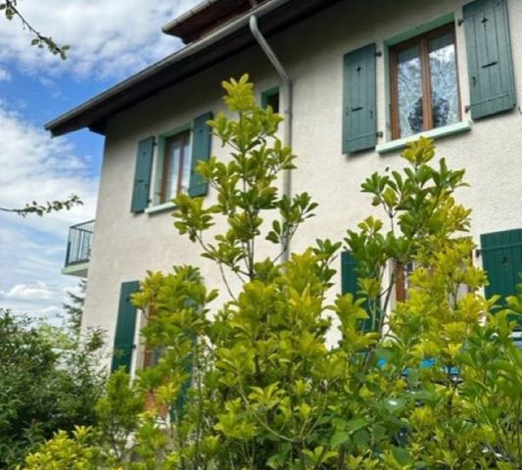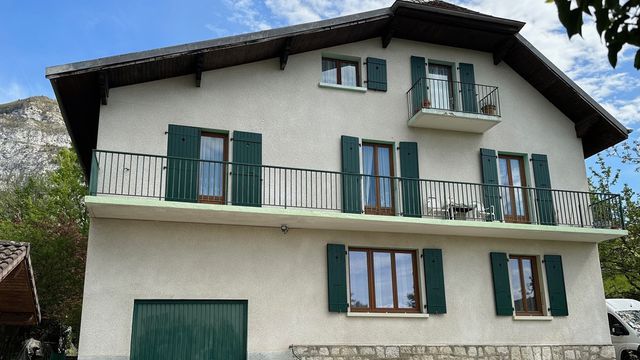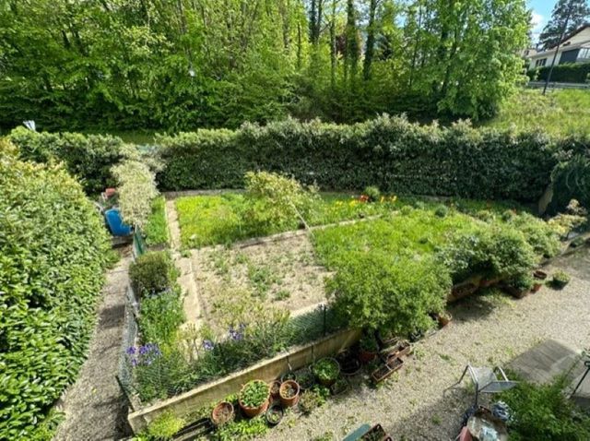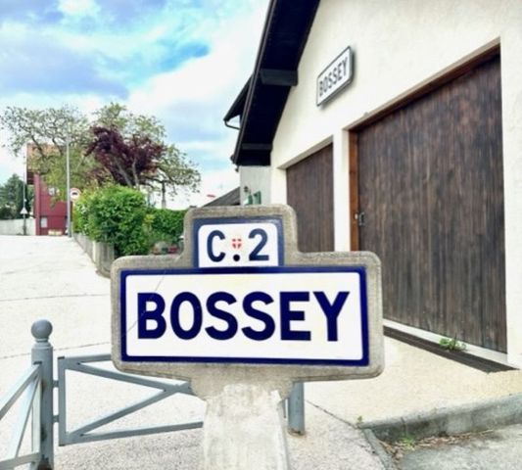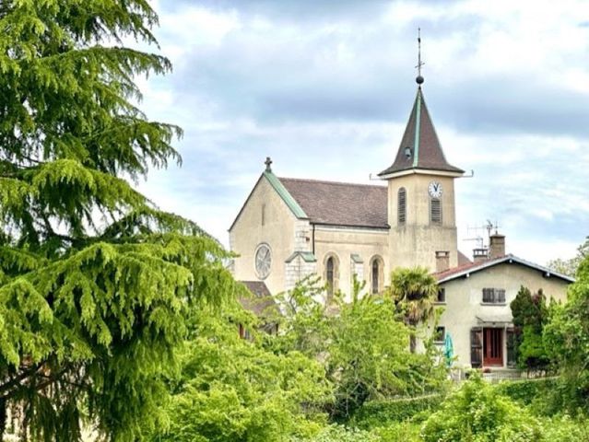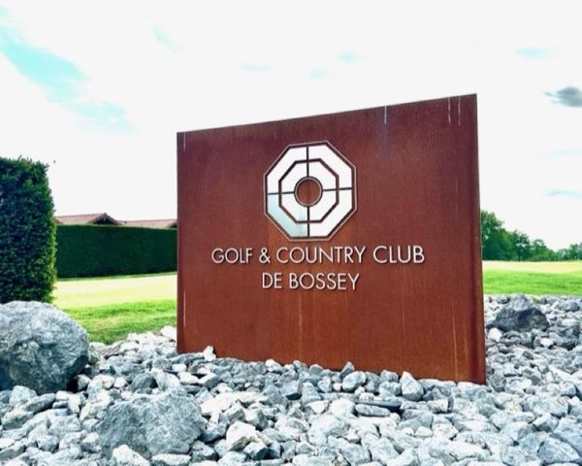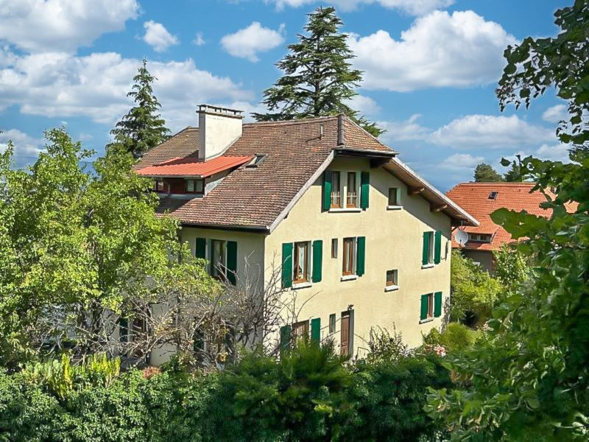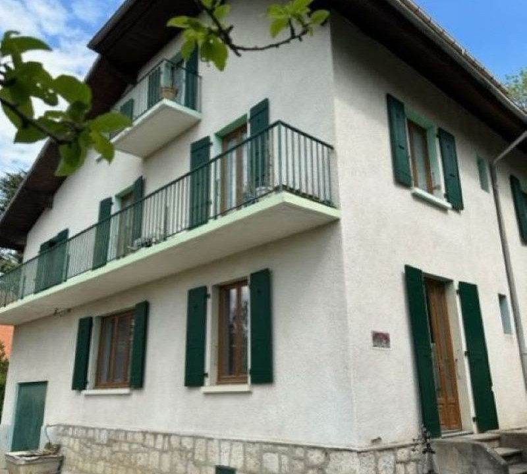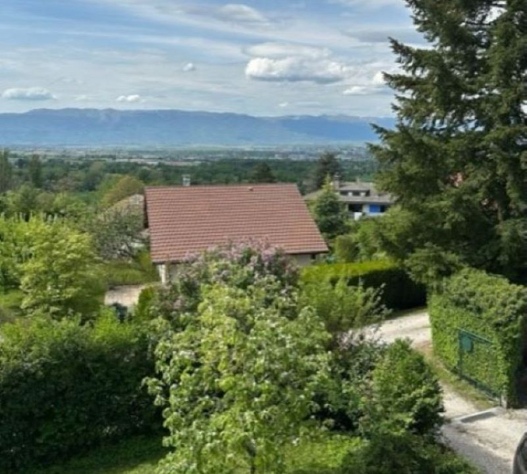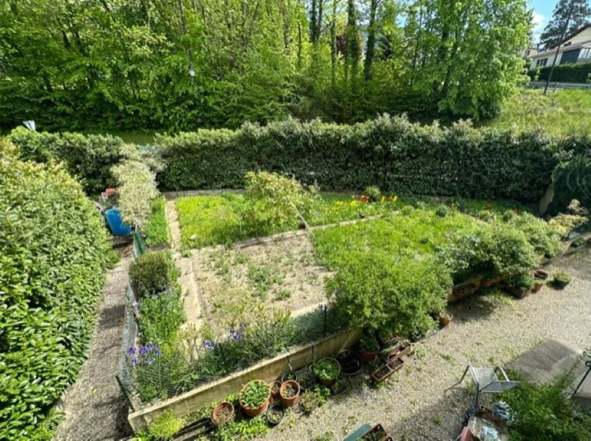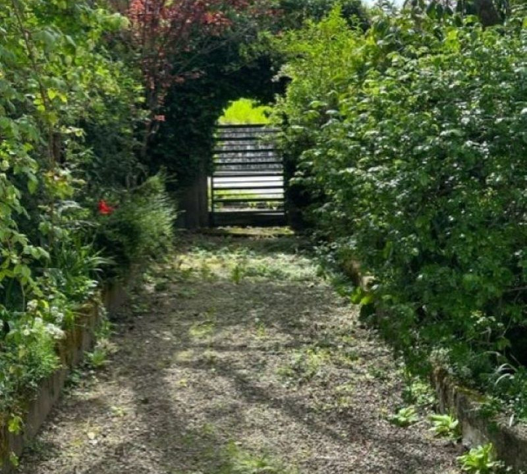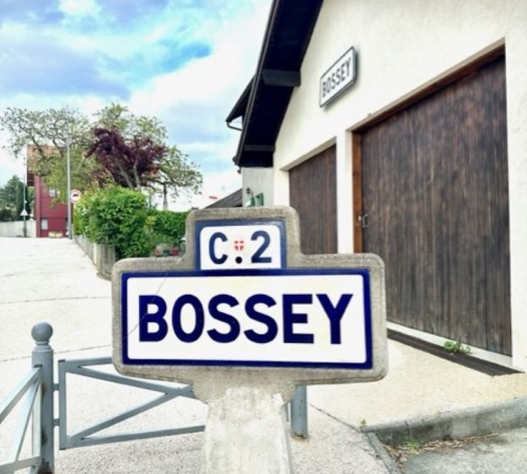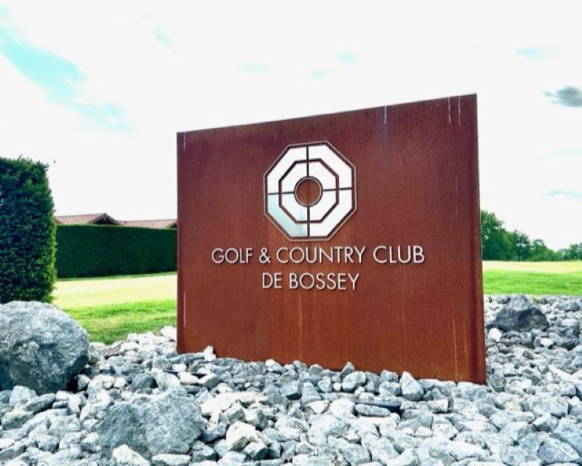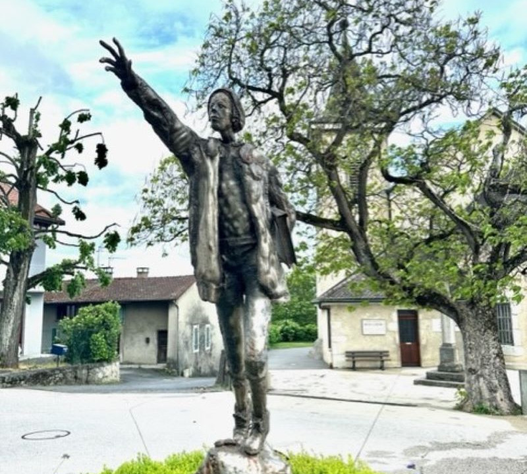Spacious villa for sale, close to Bossey Golf course & Swiss border
Rhône-Alpes, Haute-Savoie (74)
920.000 € ID: 165068Situated in Bossey village close to the amenities of Collonges sous Salève, this large traditional house with three garages, additional parking and garden studio, is nestled in the foothills of Mont Salève just 3 mins drive to Bossey Golf & Country Club and 1 km from the Swiss border.
Located on a quiet road in an attractive residential area, this impressive house is surrounded by a mature garden and has stunning views of the Mont Salève to its east and uninterrupted views across the Geneva basin toward the Jura mountains to its west.
Benefitting from double glazing fitted in 2007, it is otherwise in need of extensive modernisation throughout and is currently arranged as three apartments and a garden studio.
This layout can be retained or modified to create a large family home, or a family home and apartment(s).
This property has huge potential as a primary residence or as an investment and is the ideal home for cross-border workers with Geneva centre less than 20 mins away by car.
Located in the small, border village of Bossey on a quiet residential road at the foot of Mont Salève this property enjoys elevated views across the Geneva basin to the Jura mountains to its west, and spectacular views of Mont Salève to it’s east. The popular Bossey Golf and Country Club is only a 3 minute drive away and the amenities of Collonges sous Salève a 10 minute walk. The quiet and unmanned Pierre Grand border crossing into the canton of Geneva is less than 1.5km away via which central Geneva can be reached by car in less than 20 minutes.
The house has 1245 m2 of grounds and has 248 m2 of habitable space comprising of:
Ground Floor: A 2-3 bedroom apartment of 84 m2. Separate shower room, WC, lounge and kitchen.
First Floor: A 4 bedroom apartment of 104 m2, with separate shower room, WC, lounge and kitchen.
Second Floor (attic apartment): A 2 bedroom apartment of 60 m2, with separate bathroom, WC, lounge and kitchen
Cellar: A laundry room, boiler room and three independent cellar rooms – one for each apartment.
Garden Studio: 23 m2 comprising of an open plan kitchen and living space leading through to a bedroom. Separate shower room with WC.
Three garages and cellars (one for each apartment) and additional parking space.
The property is located in an attractive residential area with specatular views. It's ceilings are higher than average, it has a robust structure and a good number of spacious rooms.
However, the house needs significant modernisation. It was last renovated and decorated in the 1970's and therefore needs to be brought in line with modern tastes. This applies to the total property, including the garden studio apartment.
The house also needs renovation in terms of it's energy consumption to improve it's standing versus it's current energy category G. classification.
Information about risks to which this property is exposed is available on the Géorisques website : https://www.georisques.gouv.fr
-
Datos
- Tipo de Inmueble
- Villa
- tipo vivienda
- Para decorar
- Ambiente
- B&B - huésped - Cámping
- Tamaño de la vivienda (m2)
- 248 m²
- Parcela m2
- 1.245 m²
- Terrenos HA / legalmente
- Grounds 0-1 HA
- paísaje
- Montañas
- alcantarillado
- Ciudad
-
Habitaciones
- Dormitorios
- 8
- Cuartos de baño suplementarios
- 3
- garaje
- Separados
- Plazas de garaje
- 3
-
características especiales
- Doble acristalamiento
- Casa de huéspedes


