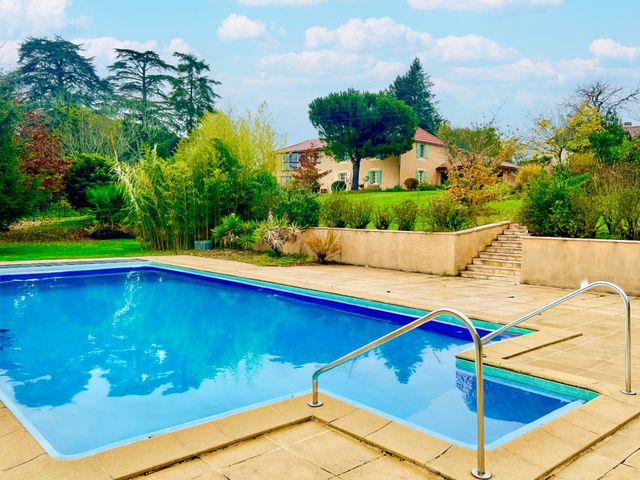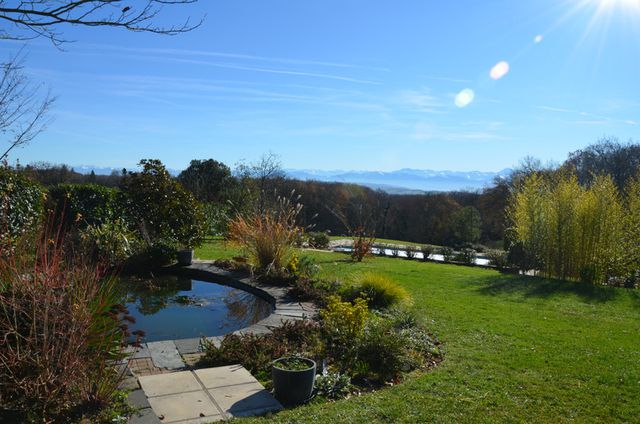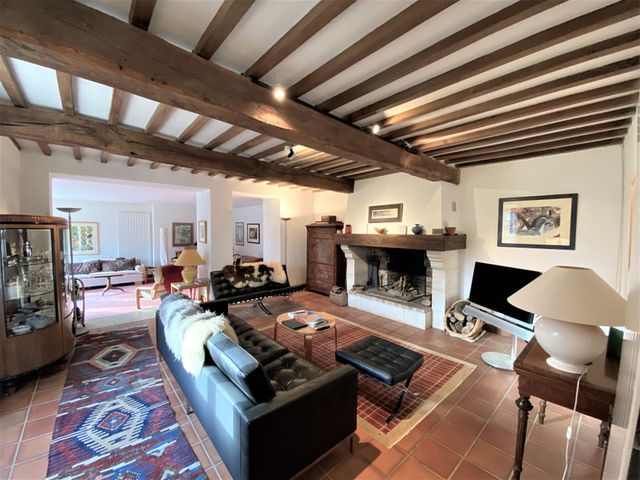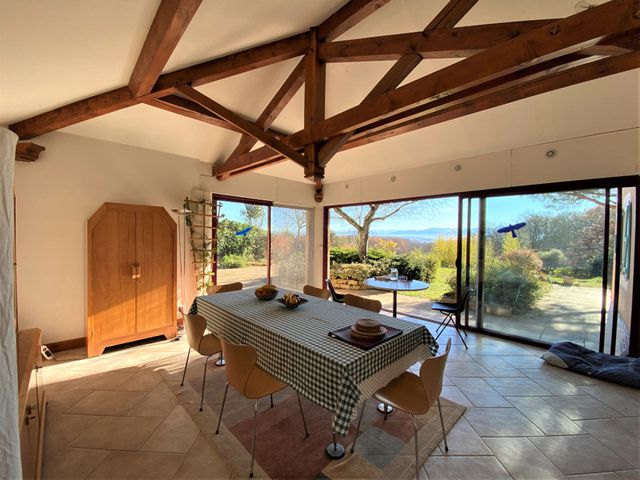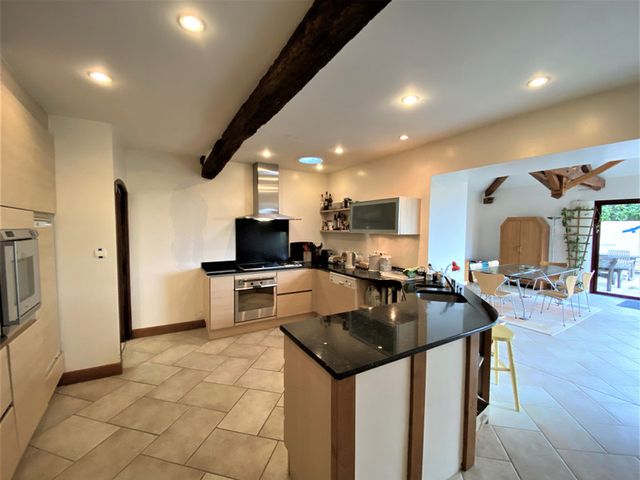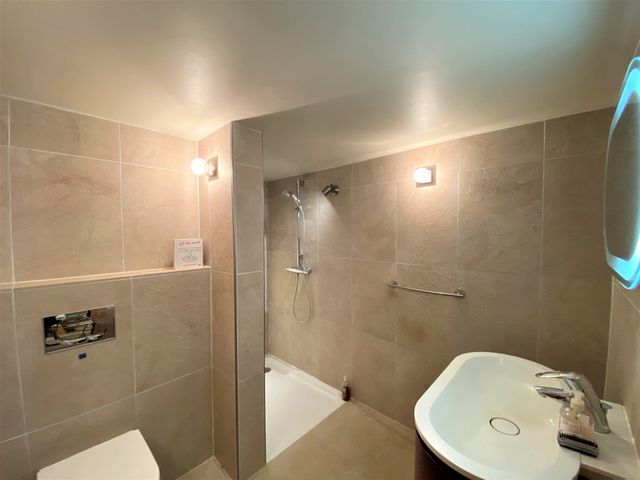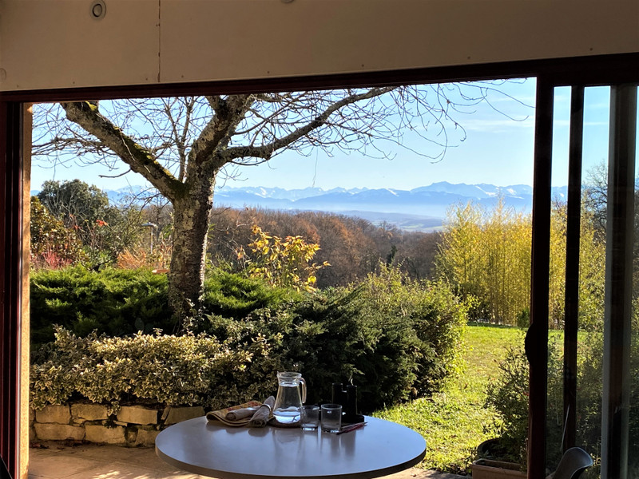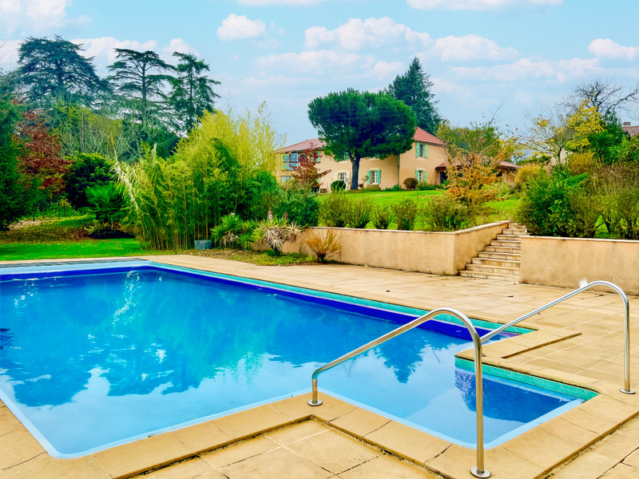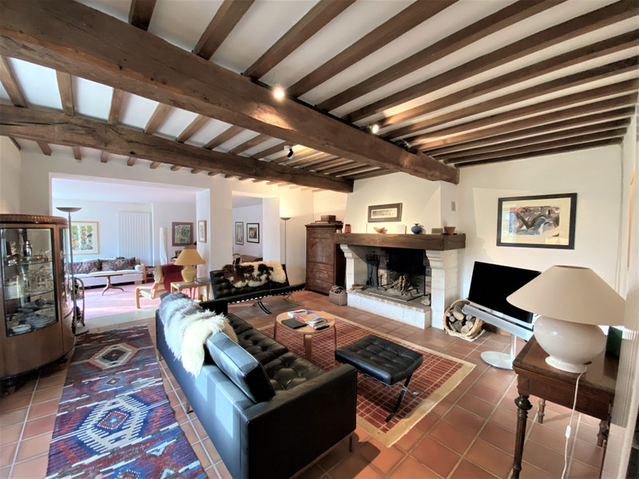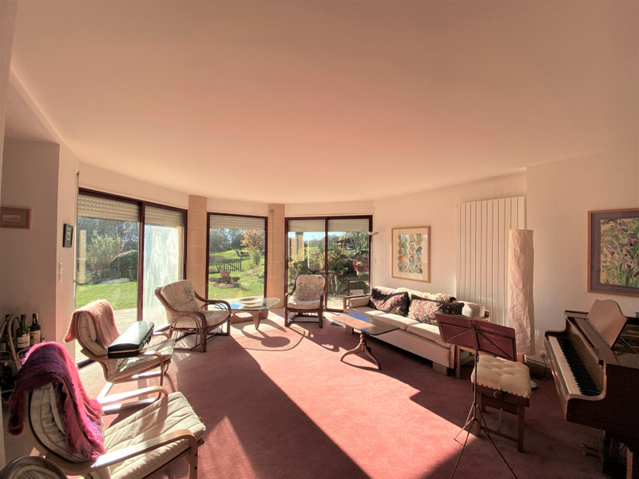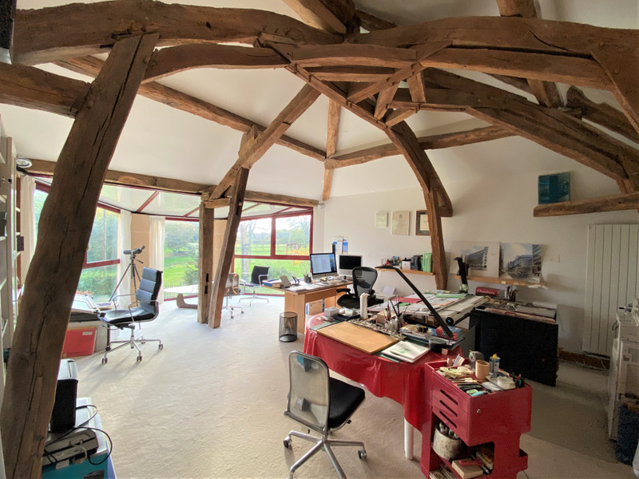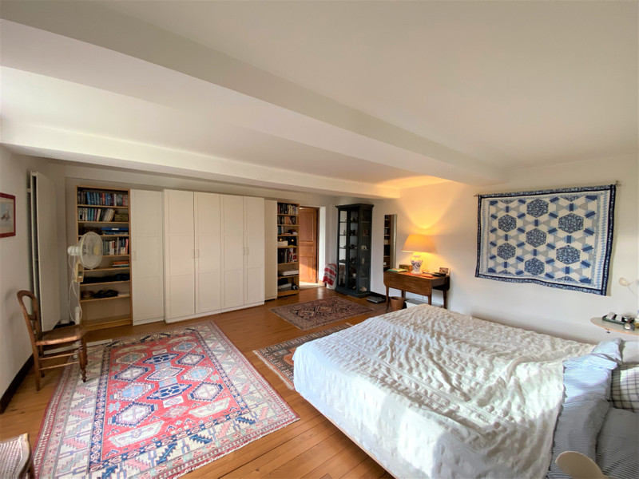Large restored farmhouse with pool and view of the Pyrenees. Gers
Midi-Pyrénées, Gers (32)
441.480 € ID: 168466An 1850s farmhouse restored to the highest standards with environmentally friendly living in mind.
Already running a heat pump (Water/air) and space allocated for photovoltaic solar panels.
The underfloor heating on the ground floor, 70% double glazing and lots of insulation keeps this substantial property warm at an economical price.
Enjoy the view of the Pyrenees and surrounding countryside from: the Pool and its terrace of over 100m2; the terrace near the house, the dining room with floor to ceiling sliding glass doors; reception room 1 with its full height bay windows; the matching bay in the bedroom above; ...
When you are ready to relax you can sit around the fire in reception room 2 or enjoy the acoustics of reception room 3 or find something else to do in the library/cinema/games room.
Arriving at this property you enter through the electronic gates and proceed down a short driveway to the carport.
Partially hidden by some bamboo and down a few steps you can just see the 12x6m pool and its 100m2 of terrace.
As you enter the property you find a light and airy entrance hall with stairs to the mid and top landings.
Taking the door to your left you will find yourself in the main living room complete with open fire an original stone sink. This continues through to the second living room (Music room) with its full height bay windows and doors to appreciate the view in comfort.
Taking the door to the right from the entrance hall you will find yourself in the dining room/office with an open fire, pizza oven, dual aspect windows and a second stone sink hinting that this was perhaps previously 2 farmhouses and more prior to its conversion.
Continuing through you will find the fully equiped open plan kitchen complete with granite worktops, induction hob, gas hob and plenty of cupboard space. It is open to the dining/sun room with a 3 part sliding door to the south and 2 part to the east and its generous patio area.
From the kitchen you take a couple of steps down to the utility room where you will also find a door on your left to a beautifully presented shower room. Straight ahead is the generously sized Cinema/Library/Games room which in turn leads onto the gallery room (living room 3)
The Gallery room has a door to the Chai another to the boiler room/workshop with a door to the car port, which completes the rooms on the ground floor.
Also in the gallery room is a second staircase that takes you up to a small landing with doors to a WC and Bedroom 3. It is currently being used as a studio but with the intricate exposed beams in the ceiling and floor to ceiling bay windows with possibly the best view maybe it should be the main bedroom.
Airports:
Tarbes/Lourdes - 40 mins
Toulouse 1hr 40
-
Datos
- Tipo de Inmueble
- Finca/cortijo
- tipo vivienda
- Excelente
- Ambiente
- Fuera de la ciudad
- Tamaño de la vivienda (m2)
- 360 m²
- Parcela m2
- 4.229 m²
- Terrenos HA / legalmente
- Grounds 0-1 HA
- paísaje
- Montañas
-
Habitaciones
- Dormitorios
- 4
- Cuartos de baño suplementarios
- 2
-
características especiales
- Doble acristalamiento
- Piscina
- Internet banda ancha

