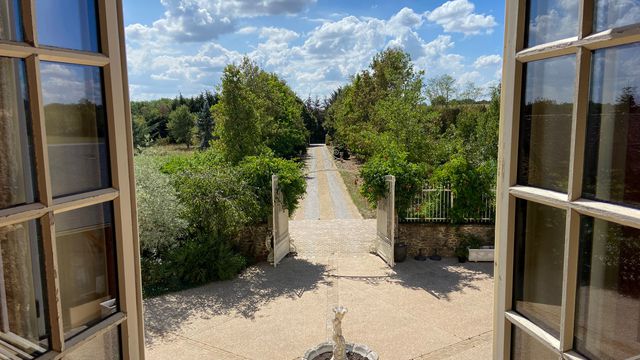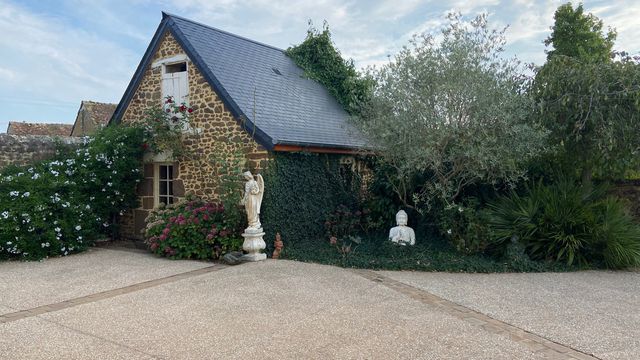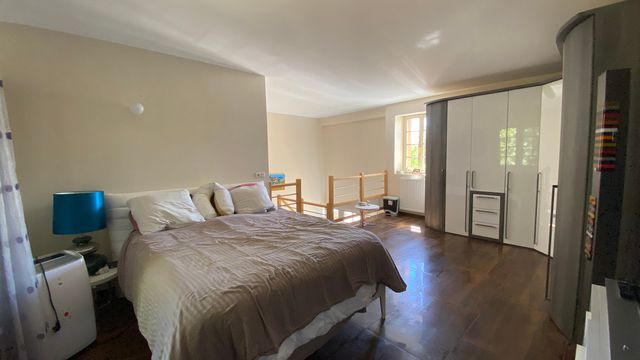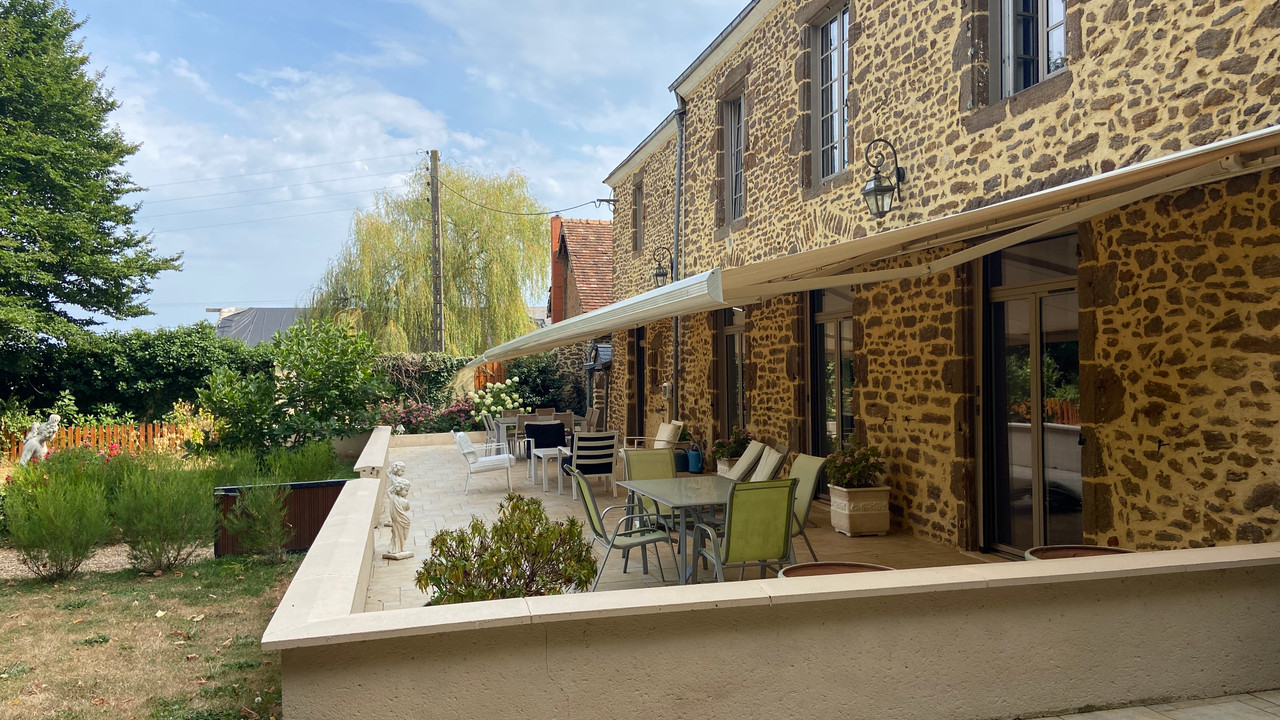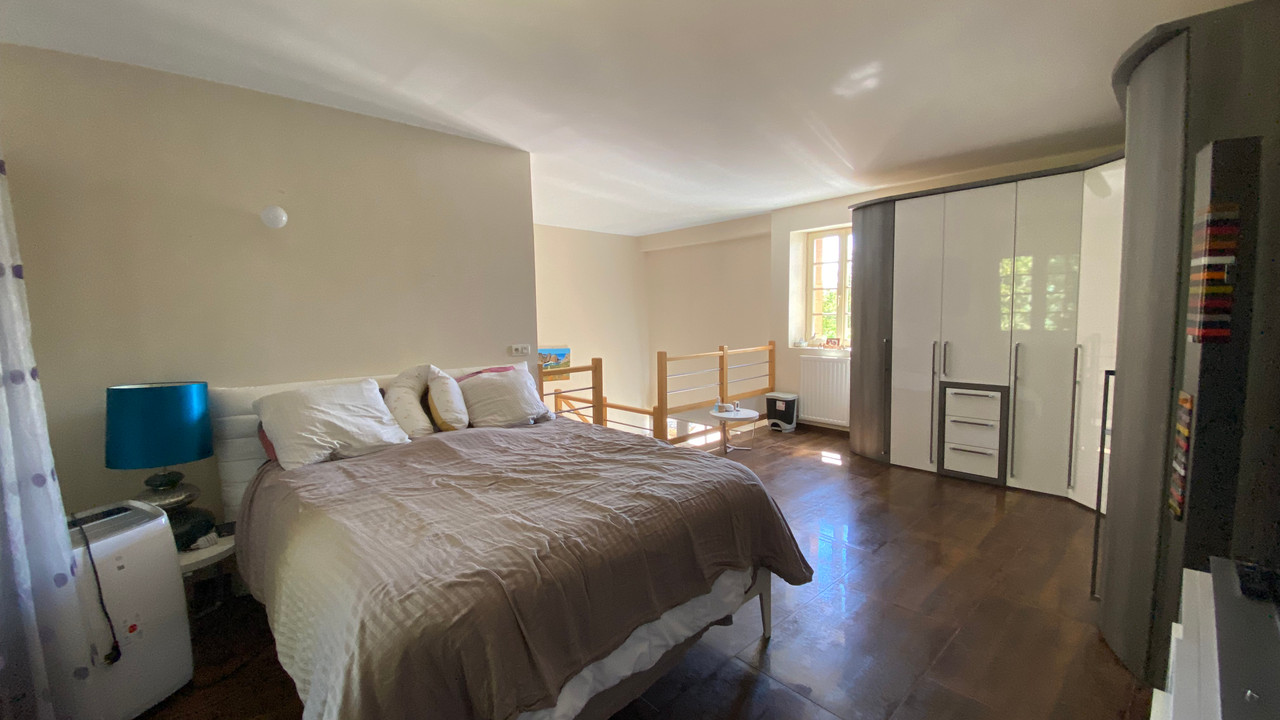Stunning Manor house for sale just outside Le Mans. Sarthe
Pays de la Loire, Sarthe (72)
€ 755.000 ID: 161475Upon entering the property’s outer gates, a long maple tree lined avenue leads you to the majestic gates and into the courtyard, where the property becomes visible.
The house is an impressive renovated maison de maitre. Although being renovated in a contemporary style, this home hasn’t lost the authenticity of its origin.
The property is located in the beautiful French countryside at 10 minutes’ drive from a major motorway intersection which provides easy access to Paris and Bordeaux. The proximity to Le Mans, known for its motor racing, has a railway station also giving easy access to Paris, via TGV in just 55 minutes. Paris airports also are directly accessible via TGV from Le Mans.
Ground Floor
The house has four entrances from the courtyard. The current owner day to day uses the entrance via the kitchen, upon entering the kitchen you are greeted with a modern room with granite worktops. From the kitchen you have a door to a back kitchen and pantry, an entrance onto the terrace, or into the living room.
You find a spacious living room which also has doors to the terrace and a door leading to the hallway and stairs. This hallway leads you to a WC and one room that has been used as a bedroom. From this room you have a very large shower room which has the laundry room in one corner. There is also a door leading to an office with its own door onto the courtyard, the entrance to the cellar and staircase to a mezzanine currently used as a bedroom with its own shower room.
First Floor
The first floor is accessible via the original staircase which leads onto a large 11m landing overlooking the courtyard. On this level you have three bedrooms an office and a bathroom, the bathroom is also accessible for the middle bedroom in a jack and jill fashion.
Second Floor
This is accessed by continuing up the original staircase from the first floor landing.
It comprises of a large attic space with four dormer windows. This area is currently used for storage but could easily provide further accommodation. It is not included in the current habitable space.
Studio
To the side of the courtyard an old barn has been converted into a modern style art studio and gym
Grounds:
You have four aspects to the garden, the main avenue and driveway, the courtyard, rear garden with a large terrace, accessible from all the reception rooms and another less formal avenue behind where the garage is located, this is accessible from a separate entrance from the road.
Outbuildings
You have a small stone building on the far side of the courtyard to the front of the property.
In the rear avenue you have the garage and covered are for parking further vehicles
Room sizes
Ground Floor
Kitchen. 29m2
Back Kitchen. 6m2
Pantry. 3m2
Living Room. 35m2
Bedroom 1. 16m2
Bathroom. 18m2
Laundry room. 4m2
Hallway 9m2
Office. 12m2
Boiler Room. 7m2
Studio. 21m2
Gym. 8m2
First Floor
Bathroom 10m2
Bedroom 2. 15m2
Bedroom 3. 18m2
Bedroom 4. 15m2
Office1. 5m2
Landing. 17m2
Bedroom 5 35m2
Bathroom. 5m2
Second Floor
Attic. 30m2
Outbuilding. 16m2
Information
-
Details
- Type Onroerend Goed
- Landhuis/Estate
- Conditie
- Uitmuntend
- Woonoppervlakte m2
- 290 m²
- Grondoppervlak
- 5.037 m²
- Grond HA of Juridisch
- 0-1 HA
-
Kamerinformatie
- Slaapkamers
- 5
- Badkamers
- 3
- Marble countertop
- ja
- Garage
- Vrijstaand
- Parkeerplaatsen
- 1
-
Speciale voorzieningen
- Breedband Internet

