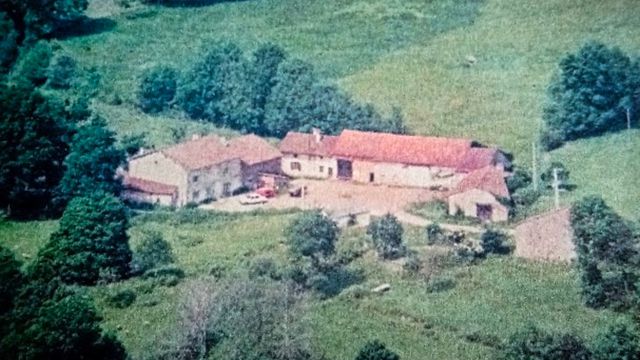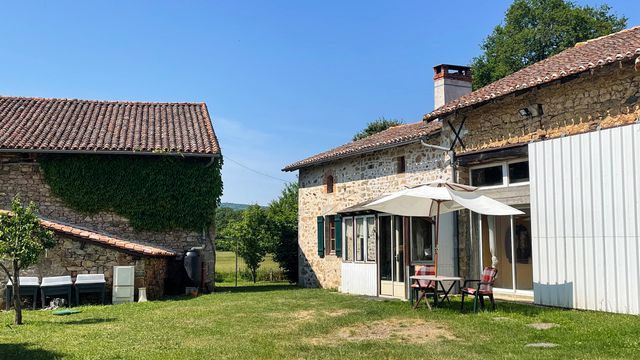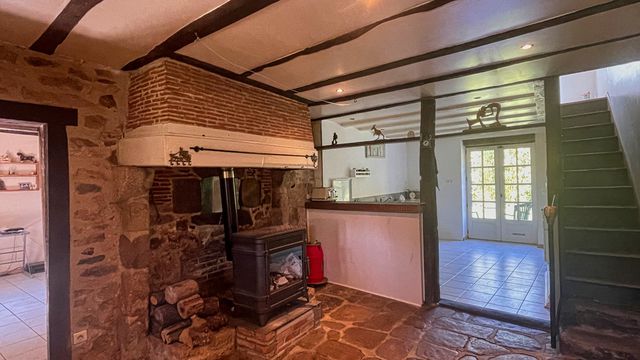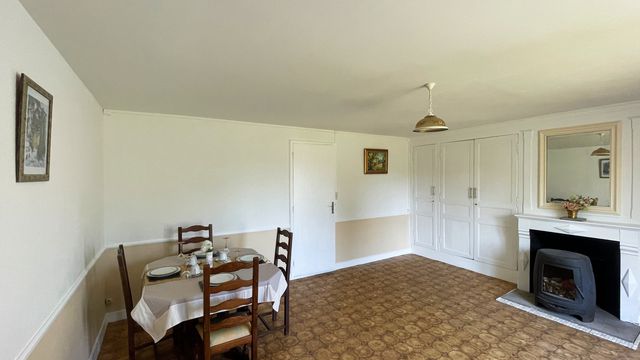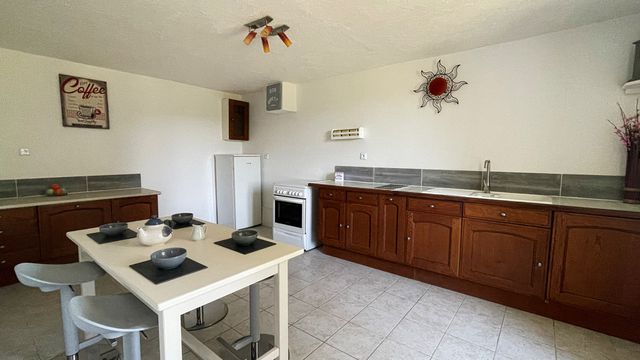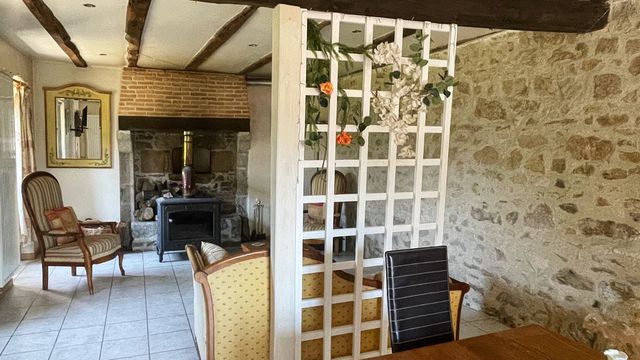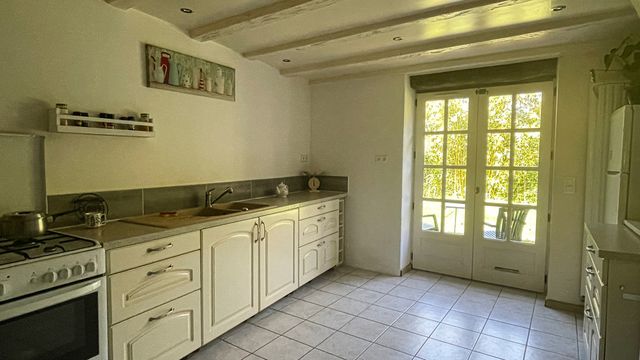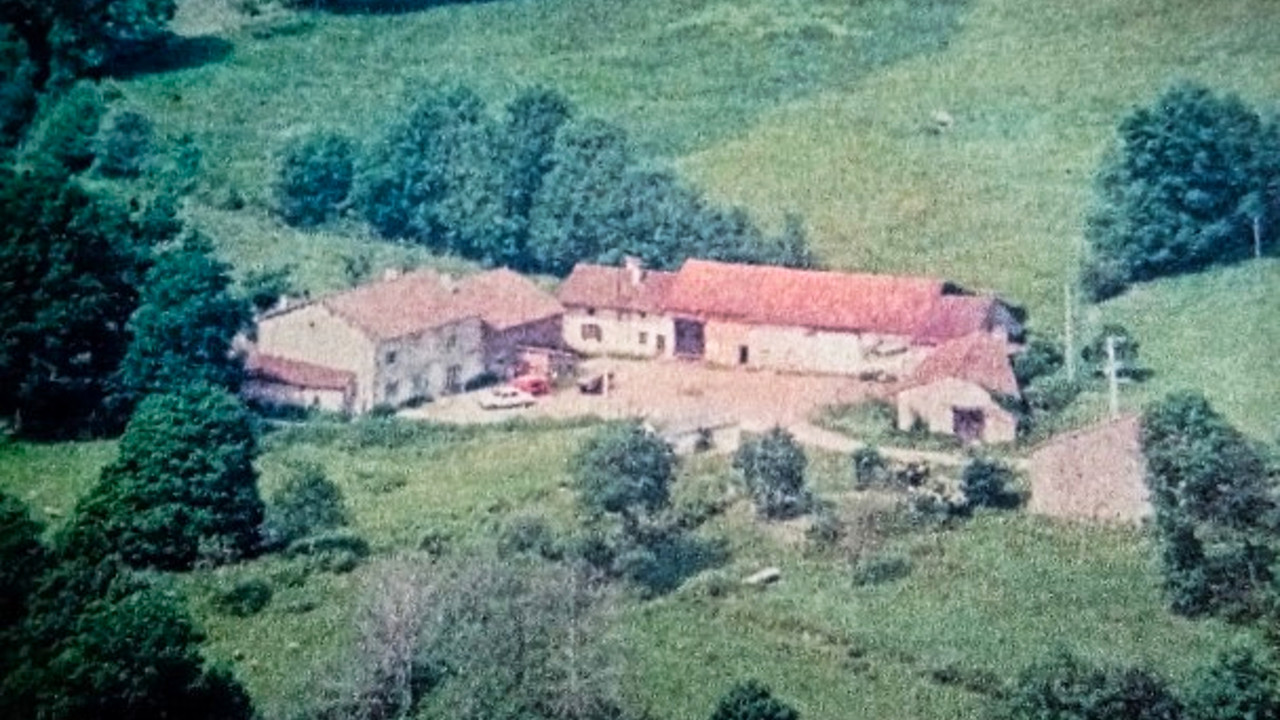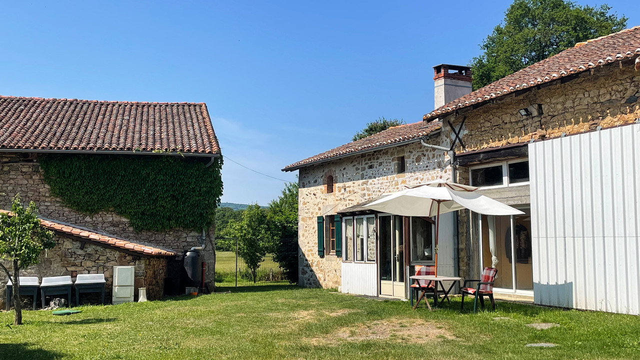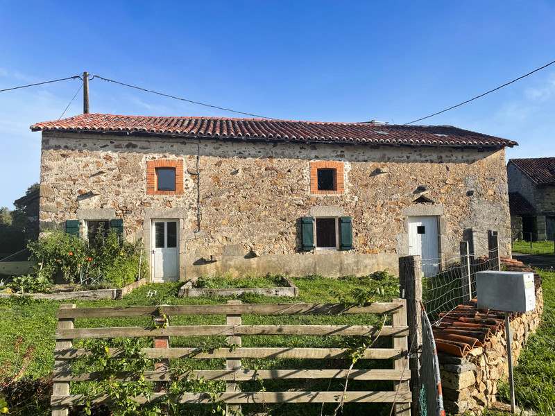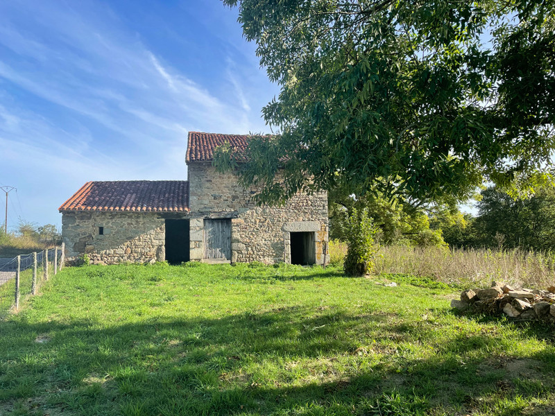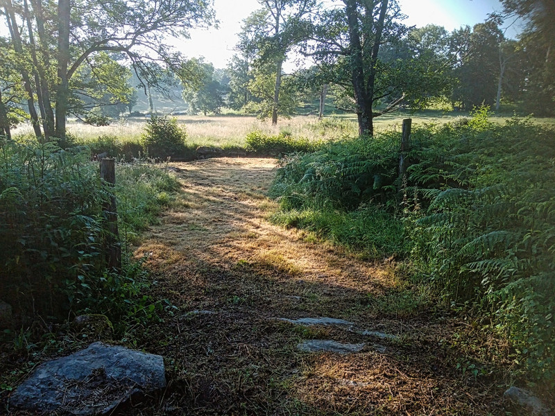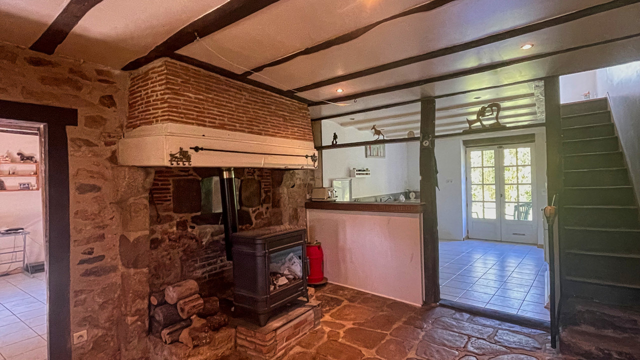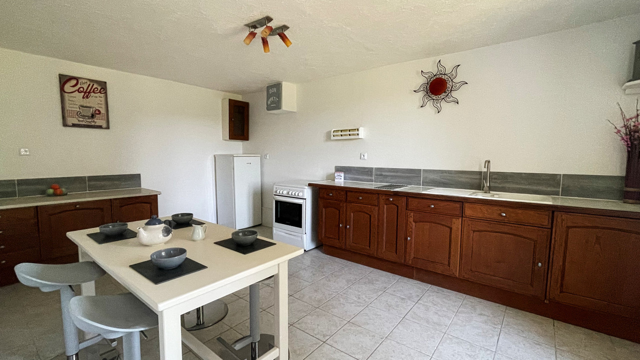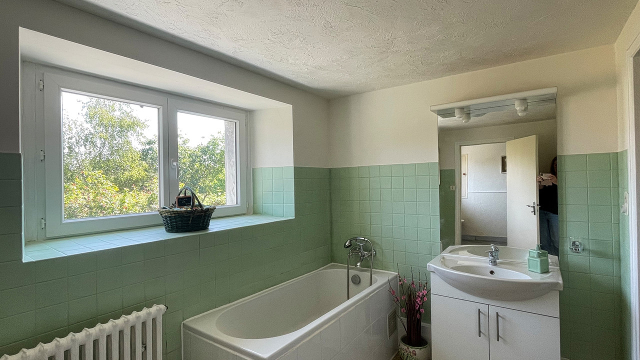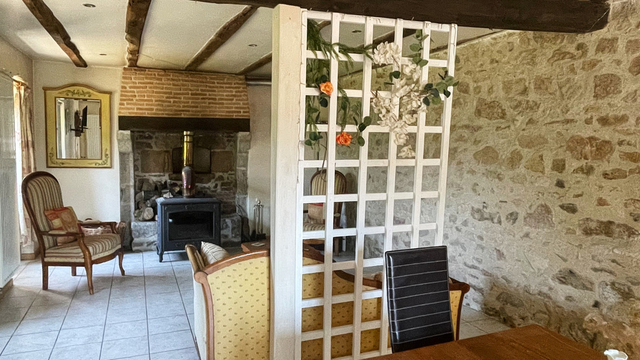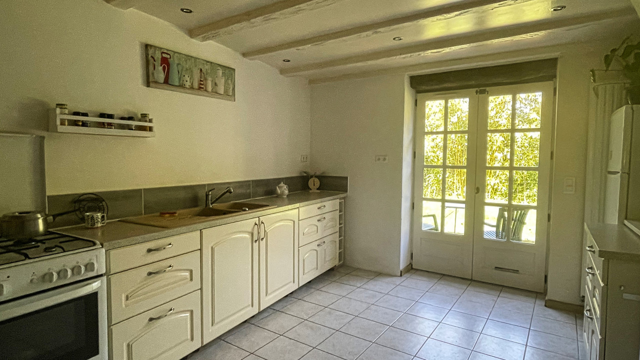Hamlet property in 2.8 ha with 2 houses and barns. Haute Vienne
Limousin, Haute-Vienne (87)
€ 499.000 ID: 165180This is a superb opportunity to acquire two renovated detached stone houses, possibility of converting an outbuilding into a third independent house and scope for so much more with the 2 barns and various other outbuildings offering further development potential.
The houses are situated in a private position at the end of a no through lane and offer excellent views over the surrounding countryside.
Total tranquillity and privacy guaranteed. Set in the heart of quiet, gently rolling countryside, only 6 km from a small village providing full local facilities (village shop, bar/restaurant, bakery etc)
The thriving market town of Bellac (9 km) offers a wide range of shops and services, several restaurants and bars and also benefits from rail services to Limoges and Poitiers. There is also excellent access to Limoges International Airport (30 km) where you will find daily flights to several UK destinations.
Total living area of more than 430 m² consisting of 3 detached stone houses. 2 barns and outbuildings complete this rare property for sale, offering a real opportunity for a large family, a joint purchase or a professional activity.
The configuration is as follows
4-BEDROOM HOUSE
Ground floor.
Entrance hall (20 m²) with, to the right, a good-sized kitchen (18 m²), a bathroom (7 m²), a separate WC and a utility room (3.6 m²) housing the 200-litre hot water tank.
To the left is the living room (28 m²), leading to the dining room (23 m²).
From the entrance hall, a staircase leads to the first floor where there is a landing (11 m²) and 4 good-sized bedrooms (26 m², 24 m², 23 m² and 16 m²). From the landing, a staircase leads to a convertible attic.
The adjoining barn is accessible from the living room and measures 105 m². It houses the oil-fired boiler, which could be commissioned. Double glazing throughout.
3 BEDROOM HOUSE
Ground floor.
Entrance (15 m²) with original stone slab floor and a wood burner which opens to the kitchen (14 m²). To the left of the entrance there is the open plan lounge/dining room (35 m²) also with a wood burning stove. To the right a downstairs bedroom (23 m²) a bathroom (5.5 m²) and utility room (4.5 m²) Stairs from the entrance lead to a landing (11 m²) which provides access to 2 bedrooms (18 m² and 24 m²) and a bathroom (8 m²) Heating is assured by the 2 wood burning stoves but the property also has a recent gas fired central heating system which could be commissioned. Double glazing throughout. The adjoining barn measures 266 m². Adjoining the other side of the barn there is a little stone outbuilding ( 49 m² ) offering further possibilities for expansion.
OUTBUILDING TO RENOVATE
3 rooms with a 76 m² footprint plus first floor.
At the entrance of the little hamlet there is an Independent stone outbuilding with a 76 m² footprint which could also be converted into further living space.
The adjoining land, totalling 2.8 hectares, consists mainly of pasture and woodland with a stream running through it.
Information about risks to which this prope
-
Details
- Type Onroerend Goed
- Landhuis/Estate
- Conditie
- Goed
- Categorie detail
- B&B / Gites / Camping
- Woonoppervlakte m2
- 430 m²
- Grondoppervlak
- 28.105 m²
- Grond HA of Juridisch
- 1-5 HA
- Uitzicht
- Landelijk
-
Kamerinformatie
- Slaapkamers
- 7
- Badkamers
- 3
-
Speciale voorzieningen
- Dubbele beglazing
- Schuur
- Gastenaccommodatie

