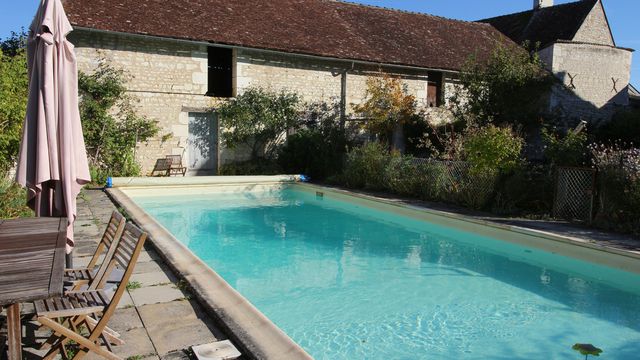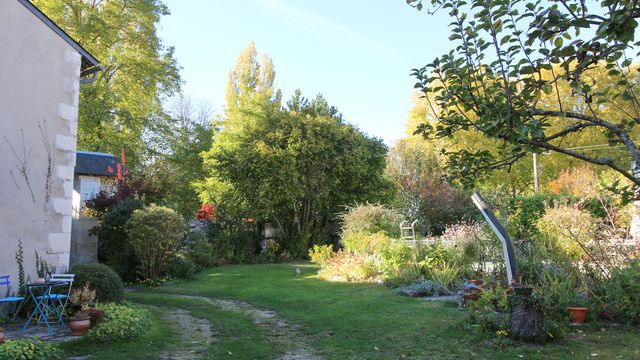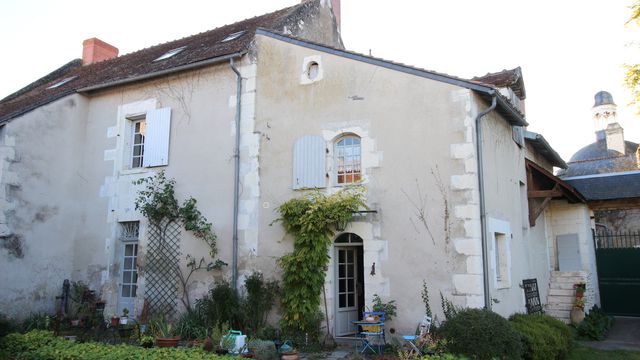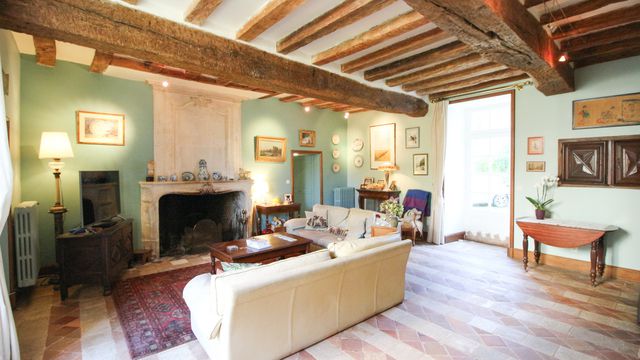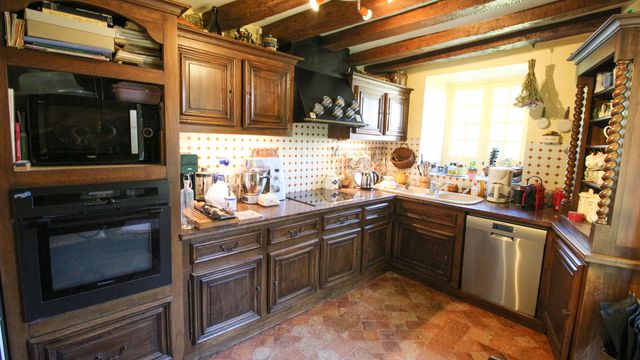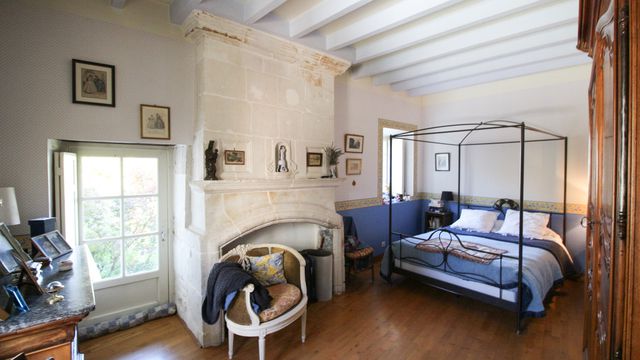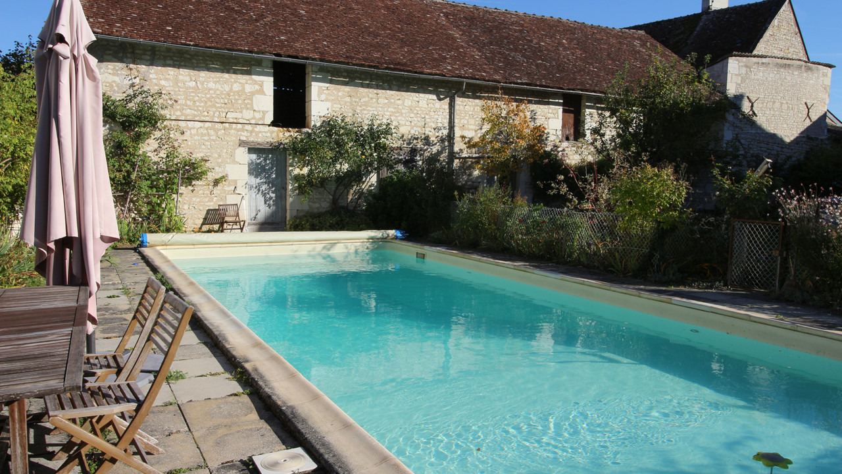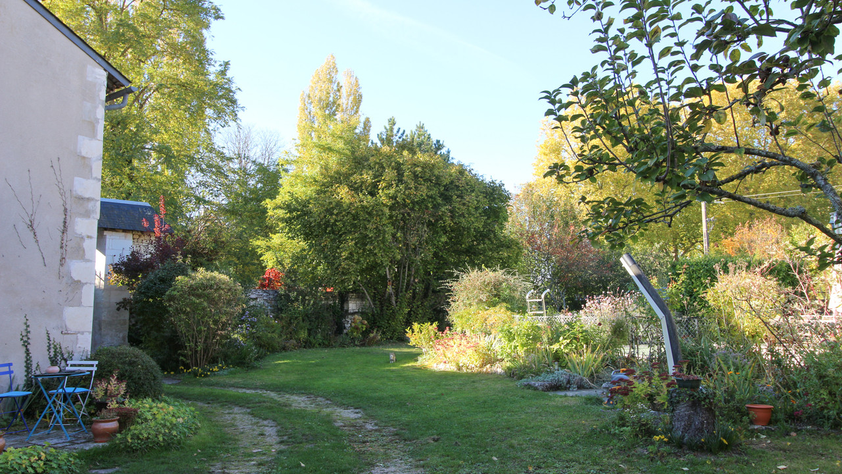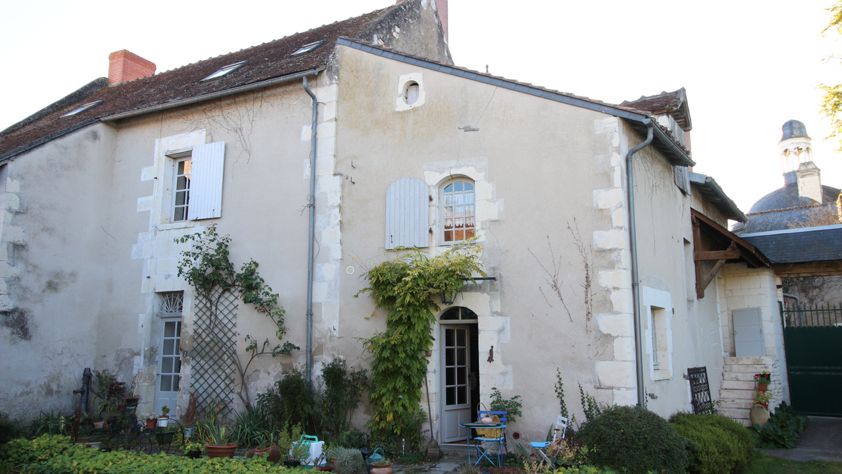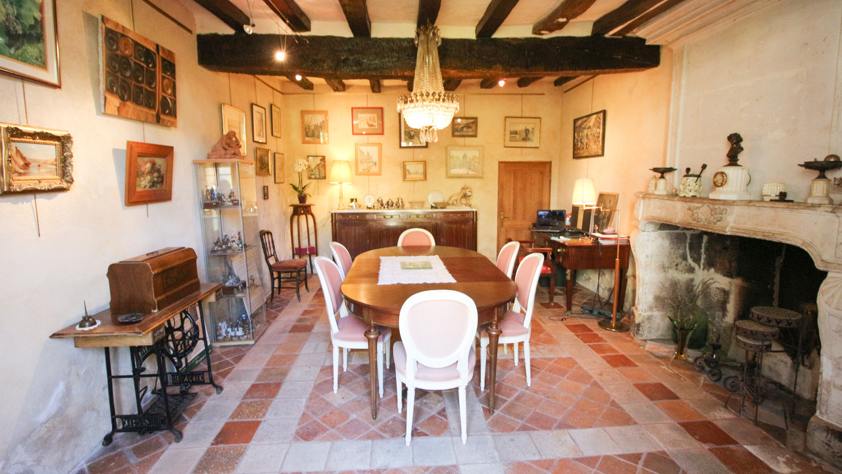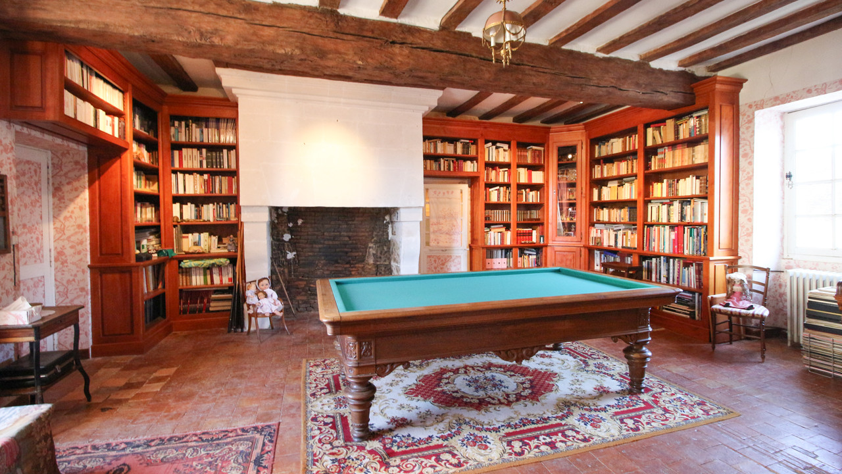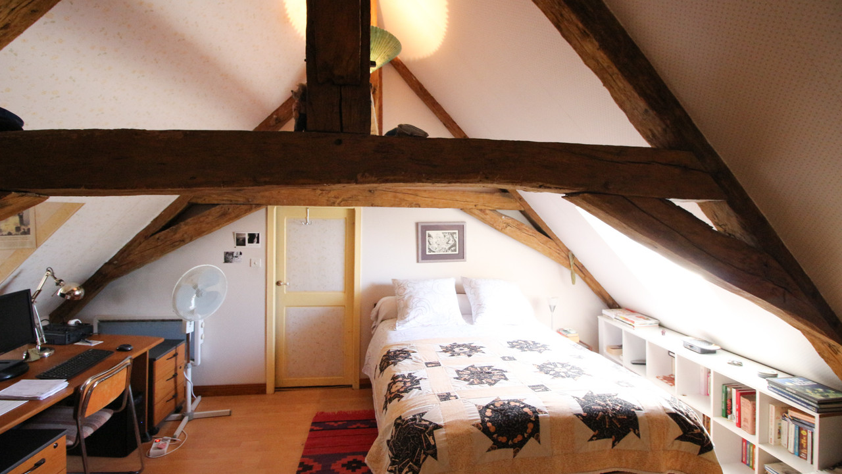Beautiful character house with barn and pool. Indre et Loire
Centre-Val de Loire, Indre-et-Loire (37)
430.500 € ID: 163467In the pretty village of Champigny sur Veude, just 10km from the historic walled town of Richelieu, this charming 17th century house, parts of which date back further, was once a priory.
It retains wonderful original features such as exposed beams and stone walls, stone staircases and beautiful fireplaces and benefits from high ceilings.
In the enclosed garden there is a swimming pool and large barn with workshop and garage.
You enter the house into a hallway with access to the cellar and from where the principal stone staircase leads to the floors above. A door takes you through to a light living room (36m2) with fireplace and with doors out to the rear and front garden. To the right, a door takes you to the fitted and equipped kitchen (11m2) which also has a door out to the garden. To the left, you enter the dining room (26m2) with fireplace and doors out to the front garden. Continuing through, a second entrance hall allows access to the front of the property. From this hall is an office (11m2) and door through to a utility room (16m2) which has a door out to the garden. To the rear of the dining room, a door takes you to a back hallway where there is a WC (2m2), another door to the garden and a second stone staircase. From this staircase, off a landing, a door leads to a balcony overlooking the garden and a further room which could be developed which sits above the office and utility room.
Back in the main entrance hall, you take the staircase to a half landing where there is a bedroom (21m2) with fireplace. A door leads from this bedroom to an exterior stone staircase. There is an ensuite shower room (3m2) with shower and washbasin and stairs which give access to the WC on the first floor. Continuing to the first floor, you enter the library/billiards room (40m2) with fireplace. This room could be used as a bedroom and is accessible by the second staircase. To the left of this room, is the WC (2m2) and bathroom (10m2) in marble with bath and washbasin. To the right of the library/billiards room is a bedroom (25m2) with fireplace which can also be accessed independently from the second staircase.
From the first floor landing, the staircase continues. On another half landing you can access a loft (38m2). Continuing to the second floor, a landing and corridor lead to a shower room (4m2) with shower, washbasin, and WC and two adjoining bedrooms (15m2 each).
Outside, facing the house, is a large barn comprising on the ground floor, the technical room for the pool, a workshop, a large store room, once the old pressoir, and a covered garage from where a wooden staircase gives access to a large room for conversion (approx. 110m2).
The enclosed garden is not overlooked and is laid to lawn with flower beds and a vegetable garden with greenhouse. The swimming pool is fenced.
Champigny sur Veude has a boulangerie, boucherie and épicerie, as well as a couple of bars and a restaurant. It is approximately 5 minutes from Richelieu and 15 minutes from Chinon
-
Dettagli
- Tipo di Proprietà
- Dimora/Palazzo
- condizione
- Buon
- zona abitabile (m2)
- 275 m²
- Terreno m2
- 1.140 m²
- Terreno HA / Giuridico
- Grounds 0-1 HA
- fognatura
- Città
-
Informazioni camere
- Stanze da letto
- 4
- Totale bagni
- 3
- garage
- Libera
-
Caratteristiche speciali
- Piscina
- Laboratorio
- Fienile

