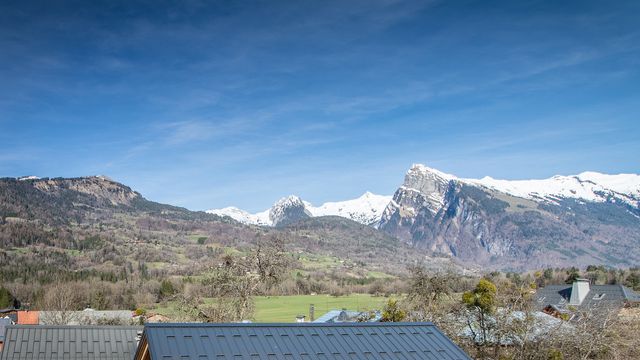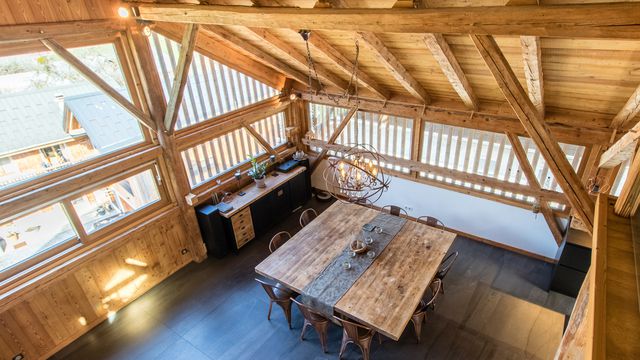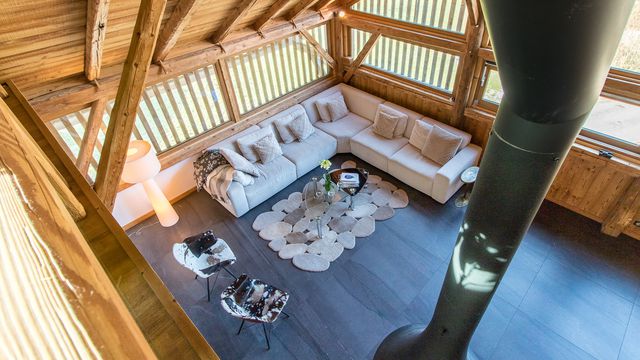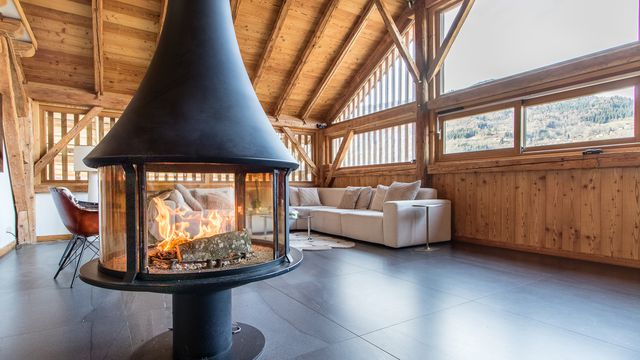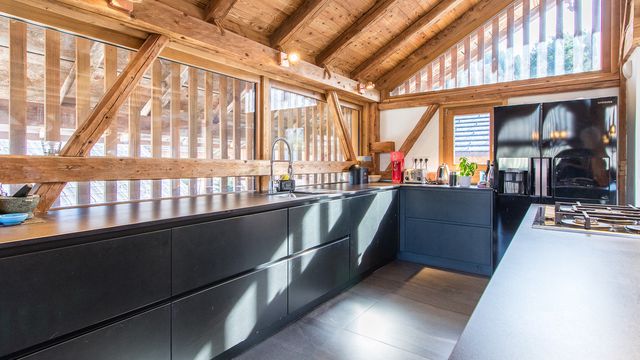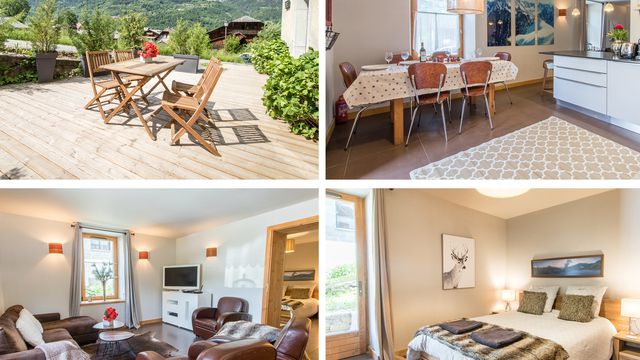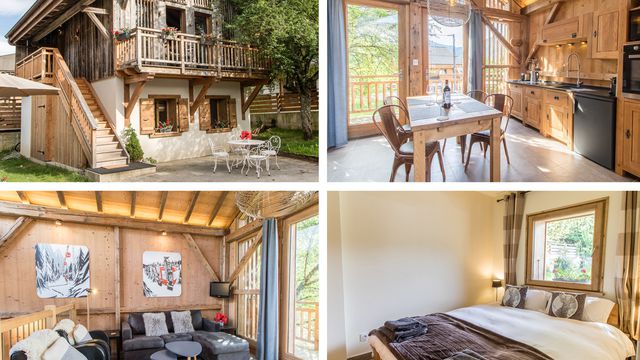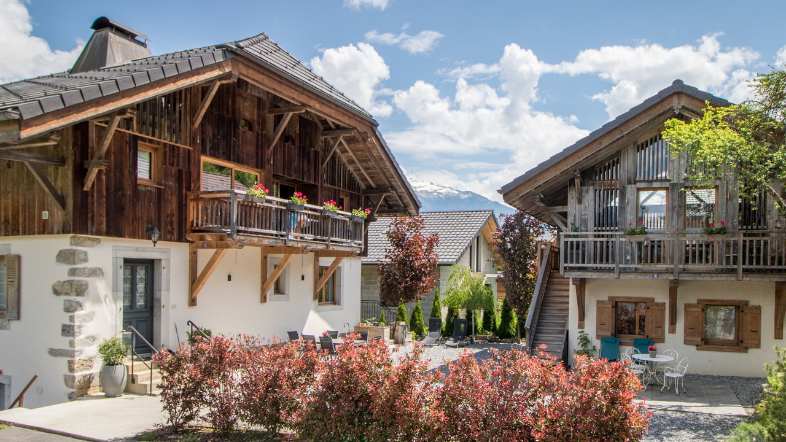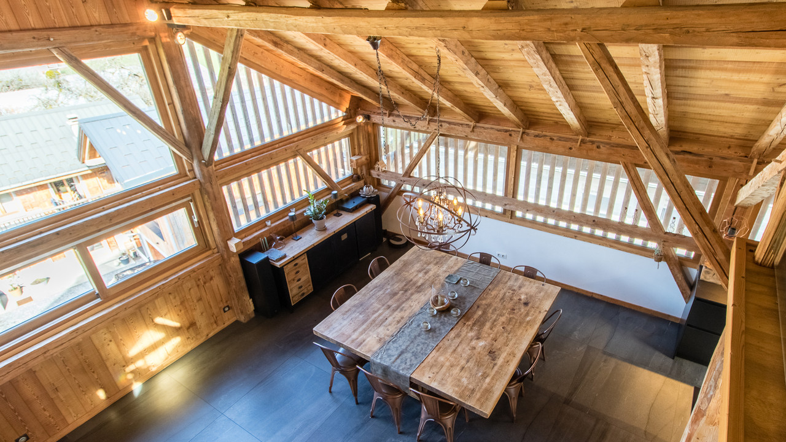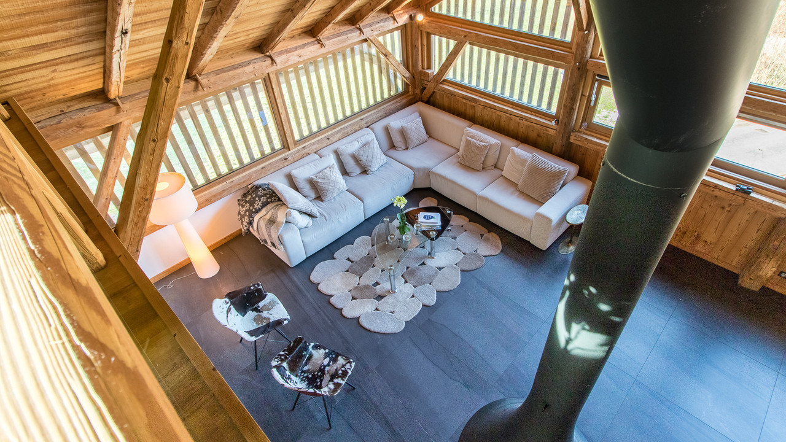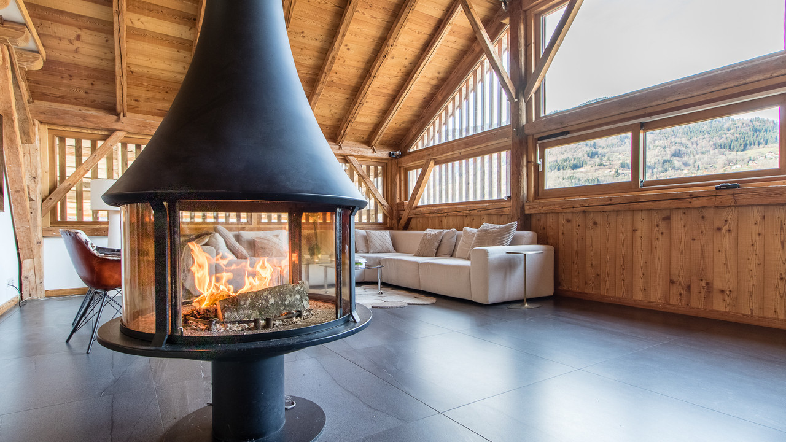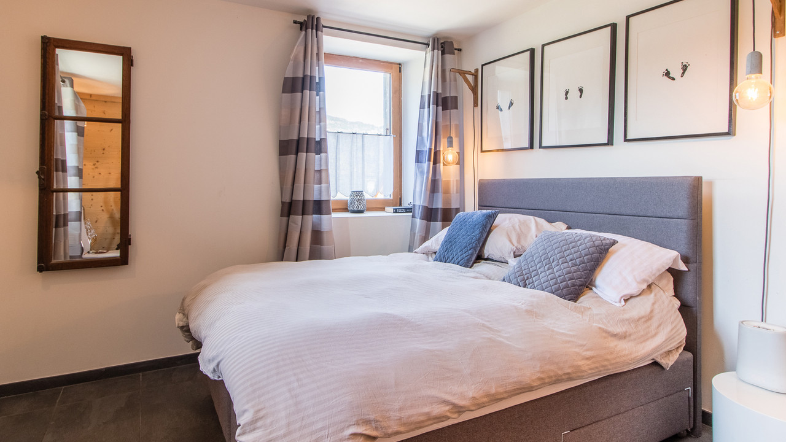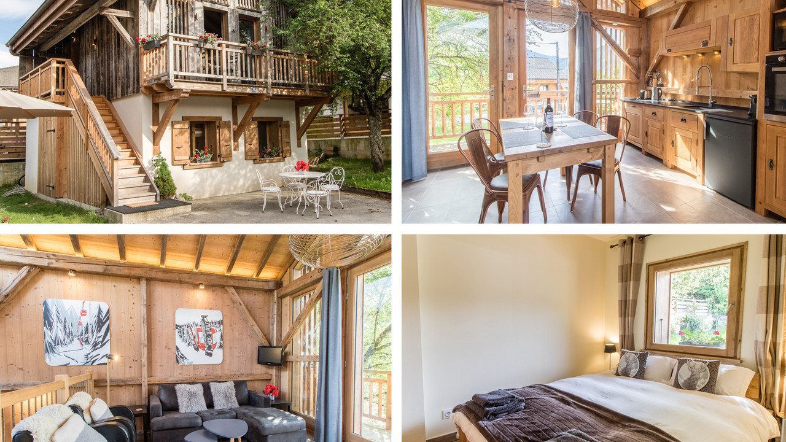Stunning family chalet for sale with 3 living spaces in Morillon
Rhône-Alpes, Haute-Savoie (74)
1.685.000 € ID: 164791This lovingly renovated Savoyard house – with a private apartment and separate chalet – is ideally located in the centre of Morillon for access to the Grand Massif ski area.
The ski lift, lake and restaurants are all within an easy walk.
The house benefits from a quiet and elevated position above the town centre providing commanding views across the valley.
*3 separate living spaces*
Principle Residence
- Ground floor: Main entrance; master bedroom with ensuite; 3 double bedrooms; family bathroom
- 1st floor: Double height living space; open plan kitchen & dining; WC; utility room; balcony Mezzanine: Office & gym overlooking the living space
- Apartment (garden level)
- Private access, terrace and parking
- Entrance with boot warmer; separate WC
- Open plan kitchen and sitting room
- 2 bedrooms (double and bunk bed); shared bathroom
- Small Chalet
- Ground floor: 2 double bedrooms; shower room/WC
- 1st floor: entrance with boot warmer, double height living space, kitchen & balcony
This fabulous property is comprised of a four-bedroom principle residence with an independent two-bedroom apartment and a separate two-bedroom chalet. Currently, the apartment and chalet provide consistent income as highly sought after holiday lettings.
The property was restored by the present owners using highly regarded local tradespeople. They have carefully retained the historic character of the building whilst ensuring the build quality and finishings were completed to the highest standard.
Highlights
As you step into the main entrance of the principle residence, you'll immediately feel at home with the cosy boot warmer and ample closet space. There are a total of four double bedrooms on this floor, including a beautiful master bedroom with ensuite bathroom, plus family bathroom.
The first floor is the heart of the home, featuring a breath-taking double height living space with a panoramic glass window that provides incredible views of the surrounding mountains. The central fireplace and open plan kitchen with a large island make for a dramatic yet inviting atmosphere. You'll also find a convenient WC, utility room, and south-facing balcony on this floor.
The mezzanine level, which overlooks the main living space, is a versatile space that currently serves as an office and gym.
The independent apartment on the ground floor of the original farmhouse is perfect for guests who value privacy, with its own separate entrance, private west-facing terrace and parking area. The apartment features an open plan kitchen and sitting room, two bedrooms that share access to the bathroom. The bedroom with a double bed has direct access to the garden, while the other includes a bunk bed and double bed and has access to the front terrace.
-
Datos
- Tipo de Inmueble
- Chalet-Chalé-Logia
- tipo vivienda
- Excelente
- Ambiente
- Propiedad de esquí
- Tamaño de la vivienda (m2)
- 345 m²
- Parcela m2
- 637 m²
- Terrenos HA / legalmente
- Grounds 0-1 HA
- paísaje
- Montañas
- alcantarillado
- Ciudad
-
Habitaciones
- Dormitorios
- 8
- Cuartos de baño suplementarios
- 4
-
características especiales
- Casa de cuidador
- Granero
- Casa de huéspedes

