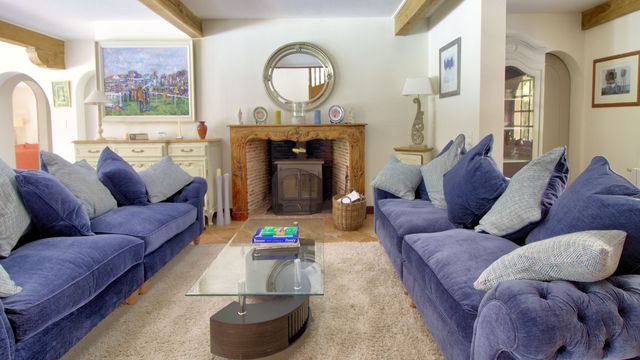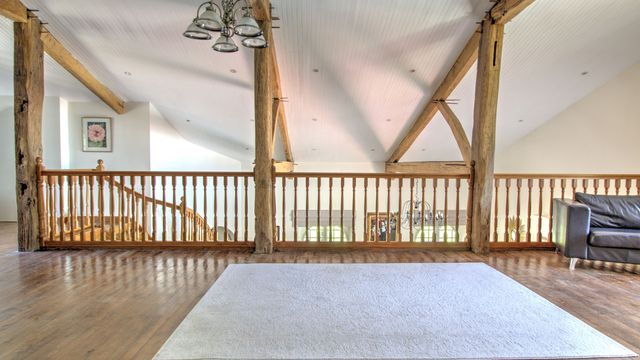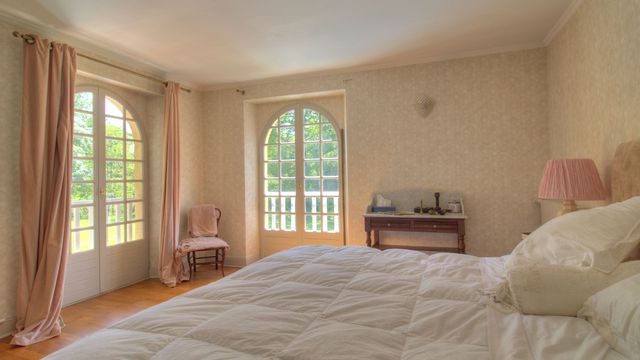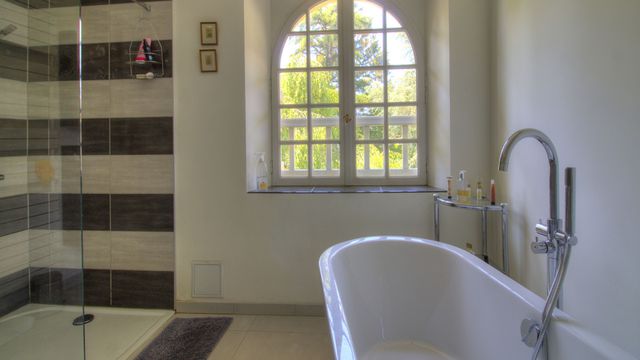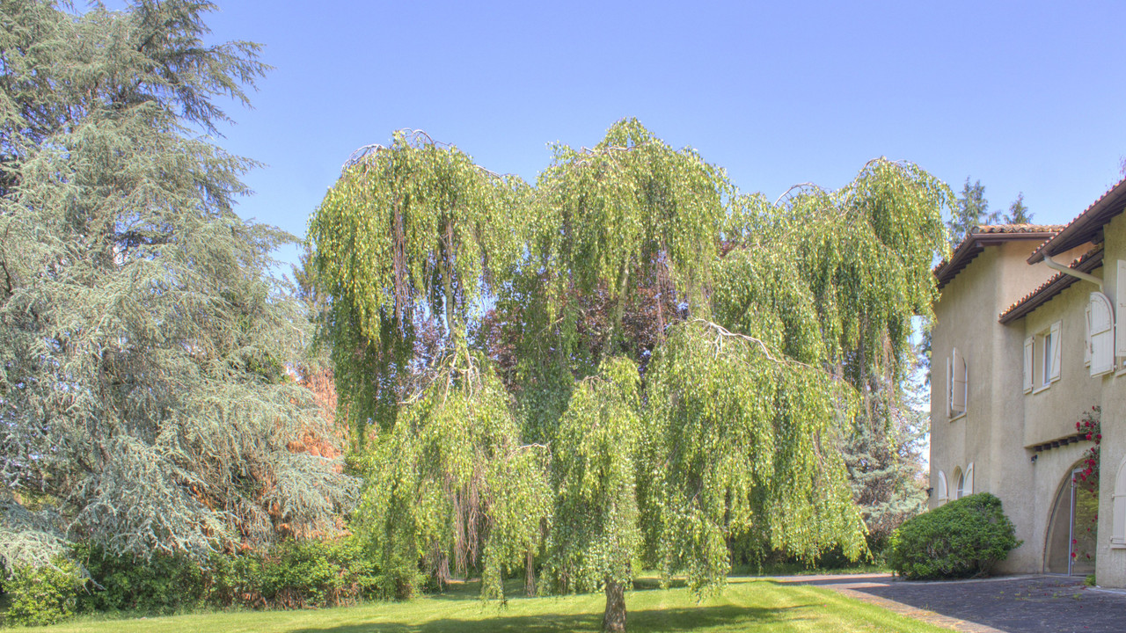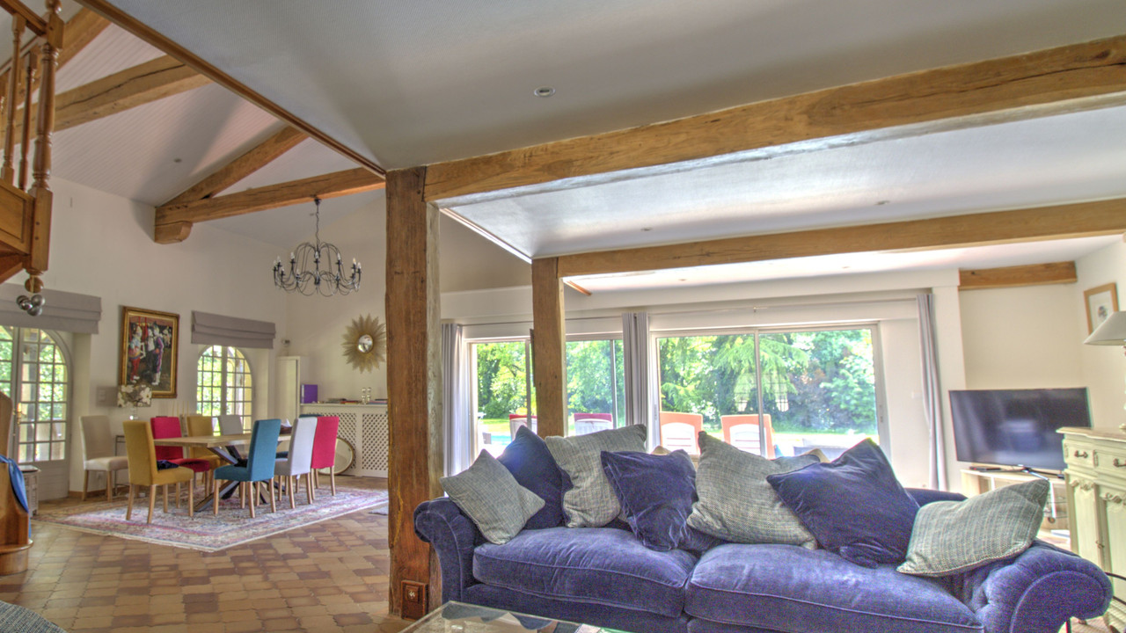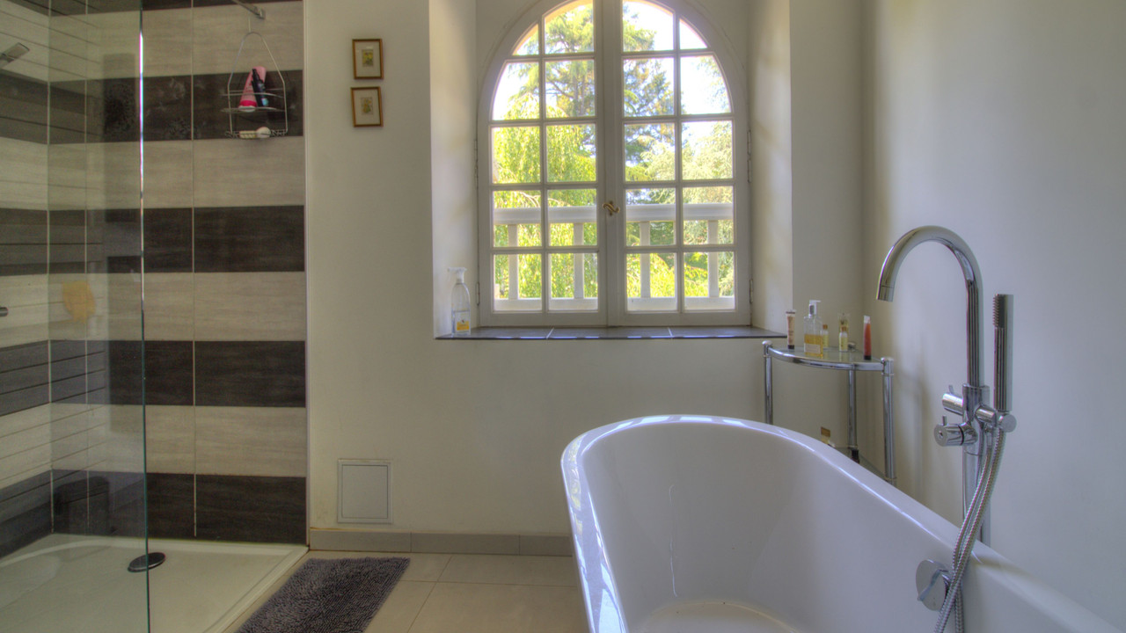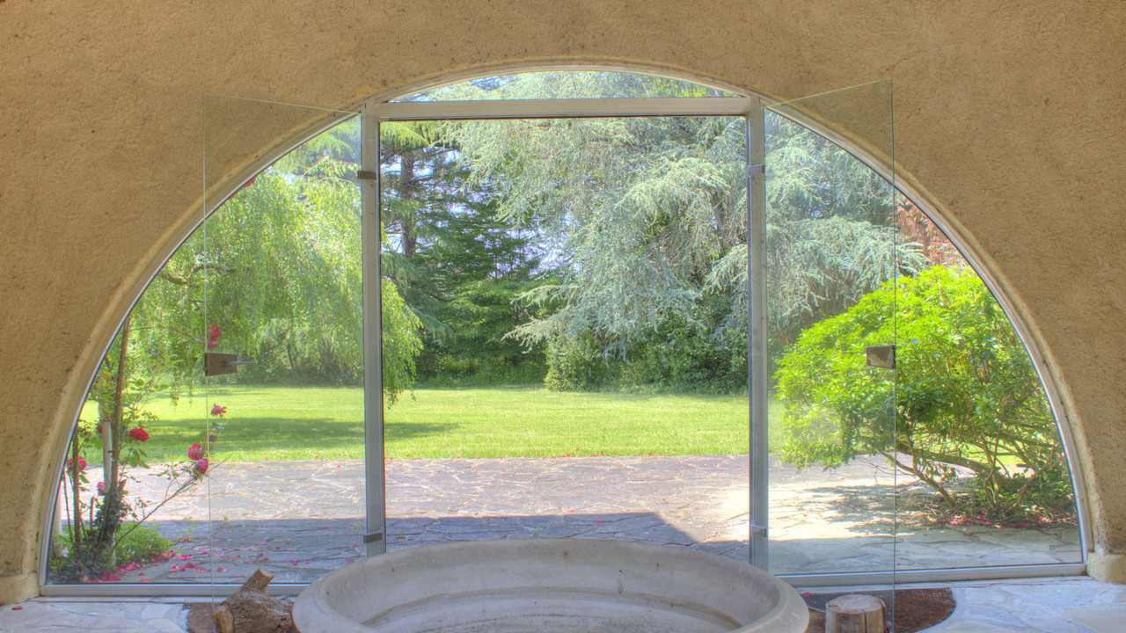Splendid villa for sale in 1.6 ha with pool. Hautes Pyrenees
Midi-Pyrénées, Hautes-Pyrénées (65)
599.900 € ID: 164883Ready to move into today, this superb architect-designed villa with swimming pool could not be more perfect for you!
Currently a wonderful family home, the property would also be ideal for a boutique Bed and Breakfast business since each of its five bedrooms has a private bathroom/shower room.
Set in beautiful riverside gardens of 1.6 hectares (4 acres), the property is perfect for horses - and you may even like to welcome horse-riders (and their horses!) who are following the trans-European bridleway - the "Route d'Artagnan" - which passes just 3.5km away from the villa, along with pilgrims who are walking the Chemin-de-St-Jacques-de-Compostelle pilgrim route, which is only a 5-minute walk away.
Located on the outskirts of a small market town, boulangeries, shops, schools, bars and restaurants are just a 10-minute walk away - as are buses to Tarbes and Marciac.
Extending beyond the courtyard are the wooded grounds of 1.6 hectares (4 acres), which are bordered by a gently flowing river. Hidden in the woods is a fronton for playing pelote. There is ample space for keeping one or two horses in the grounds - and you may even like to think about creating a summer kitchen area, a children's play area, a treehouse, a boules piste...
Situated in the lovely Hautes-Pyrénées, the villa is close to ski resorts in the Pyrénées (70 - 90 minutes), surfing and family beaches on the Atlantic coast (100 minutes) and several rivers for exciting watersports. The centre of Tarbes is 30 minutes away, the TGV station is 25 minutes away and Tarbes-Lourdes airport is 35 minutes away. The TotalEnergies HQ and the International School of Béarn in Pau are both 45 minutes away.
THE VILLA
Ground floor:
- an internal courtyard with a glazed entrance arch and access to the villa, the tower, the sauna room, the boiler room, the garage and the grounds
- a lovely south-facing sun terrace next to the swimming pool
- an adjoining covered dining terrace with a built-in barbecue
- a huge reception room with a sitting area, a dining area, a wood-burning stove and sliding doors out to the terraces and swimming pool
- a study/television room/guest bedroom
- a kitchen with a Godin range cooker and access to the covered dining terrace
- a utility room
- a bedroom with an en suite shower room and WC
- a guest WC
First floor:
- a vast mezzanine area with stairs up to the loft and exterior access to a gallery overlooking the courtyard, which leads round to the gallery bedroom
- a walk-in linen cupboard
- a master bedroom with an adjoining dressing room and shower room with WC
- a family bathroom
- a separate WC
- a "gallery bedroom" accessible both internally from the mezzanine and externally from the gallery
- a door to the two tower bedrooms
THE TOWER
Ground floor:
- a spiral staircase up to the first floor
- a bedroom with an en suite bathroom
First floor:
- a bedroom with an en suite shower room
- access to the gallery bedroom and to the tower's loft space
Information about risks to which this property is exposed is avai
-
Datos
- Tipo de Inmueble
- Villa
- tipo vivienda
- Excelente
- Ambiente
- Fuera de la ciudad
- Tamaño de la vivienda (m2)
- 350 m²
- Parcela m2
- 16.467 m²
- Terrenos HA / legalmente
- Grounds 1-5 HA
- paísaje
- Río
- alcantarillado
- Ciudad
-
Habitaciones
- Dormitorios
- 5
- Cuartos de baño suplementarios
- 5
- garaje
- Separados
-
características especiales
- Piscina
- Granero
- Sauna





