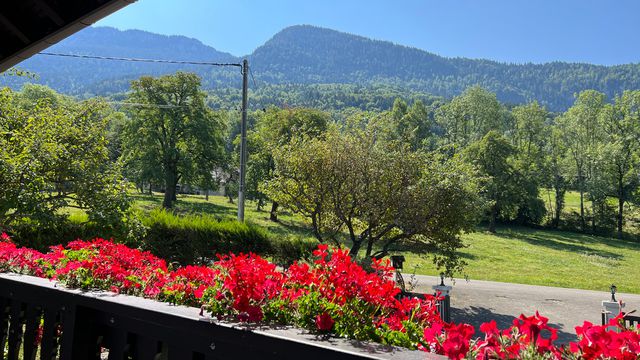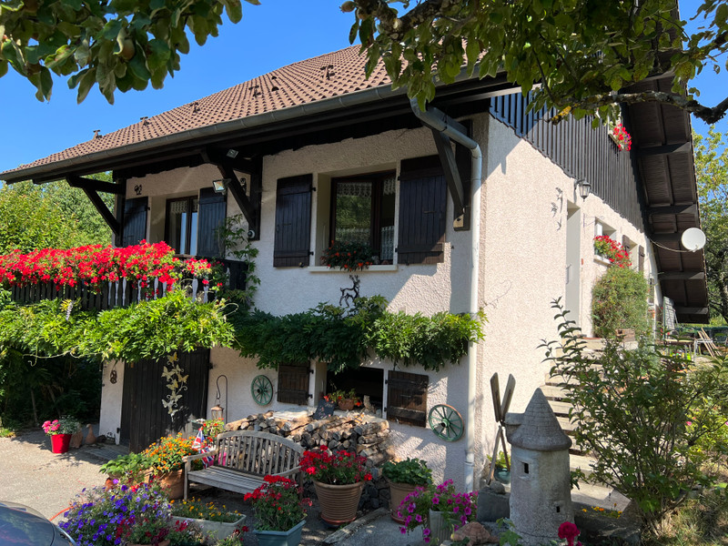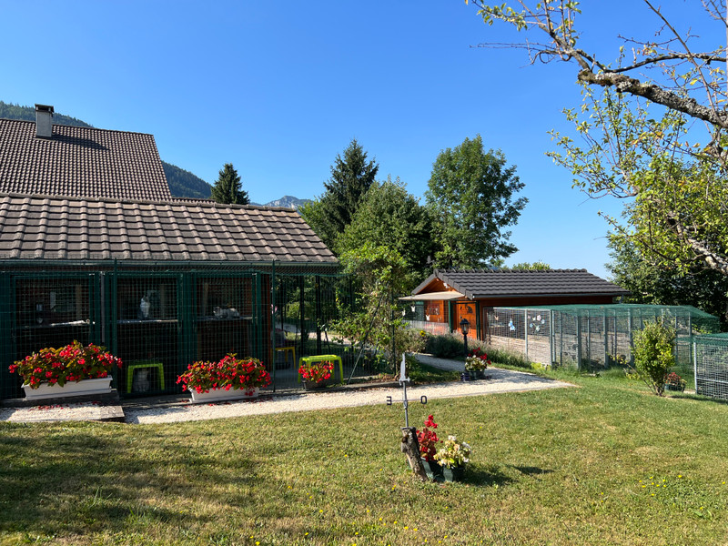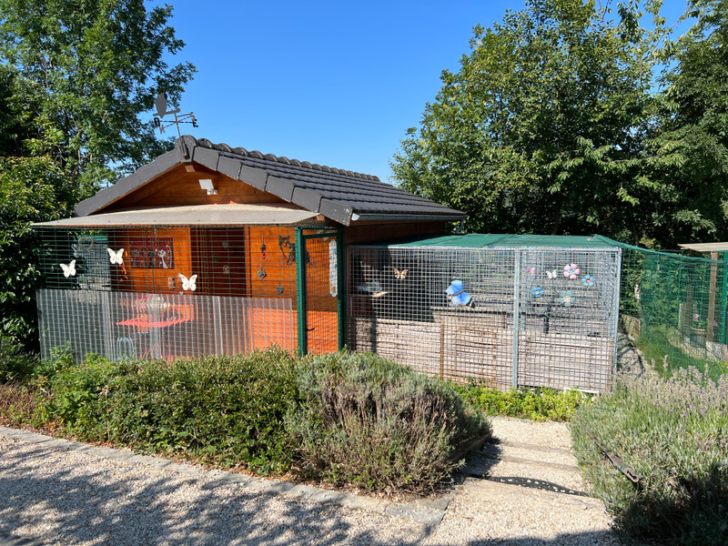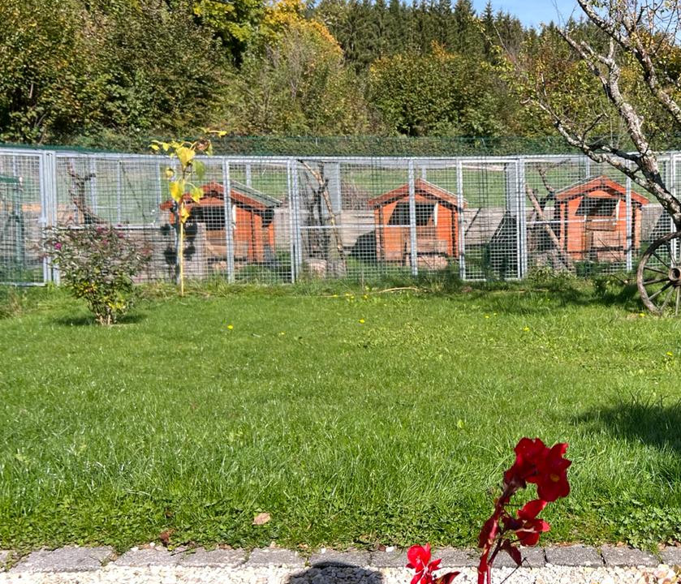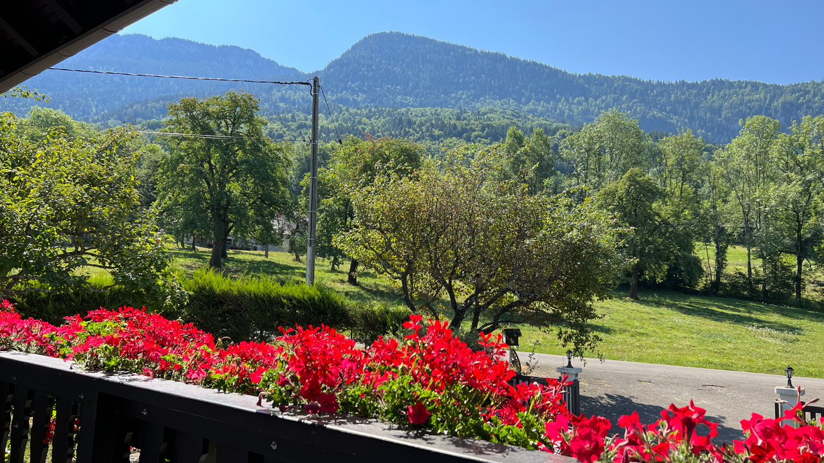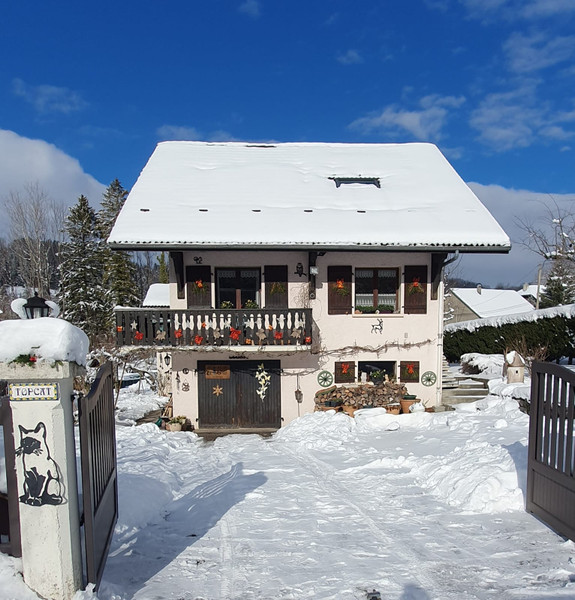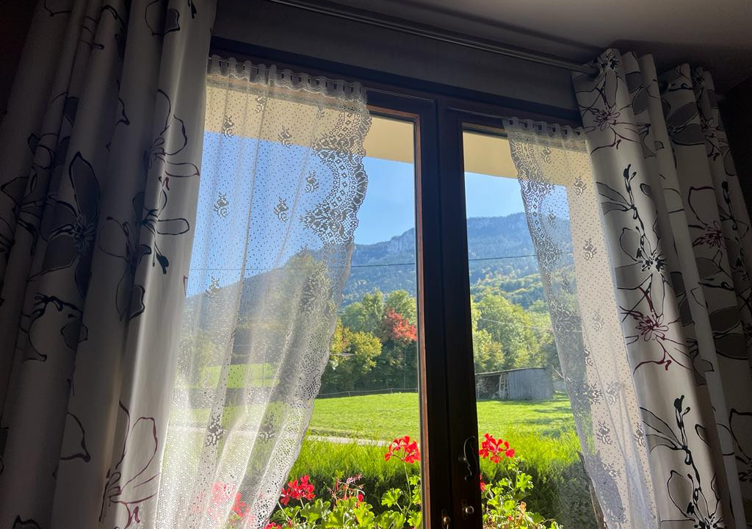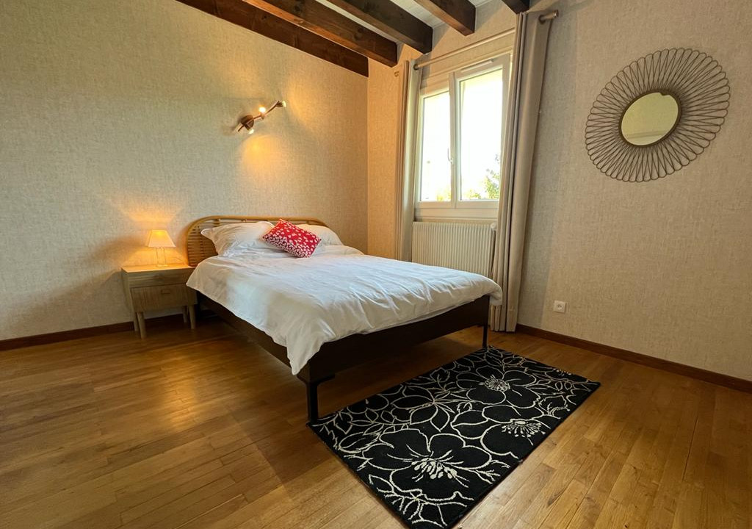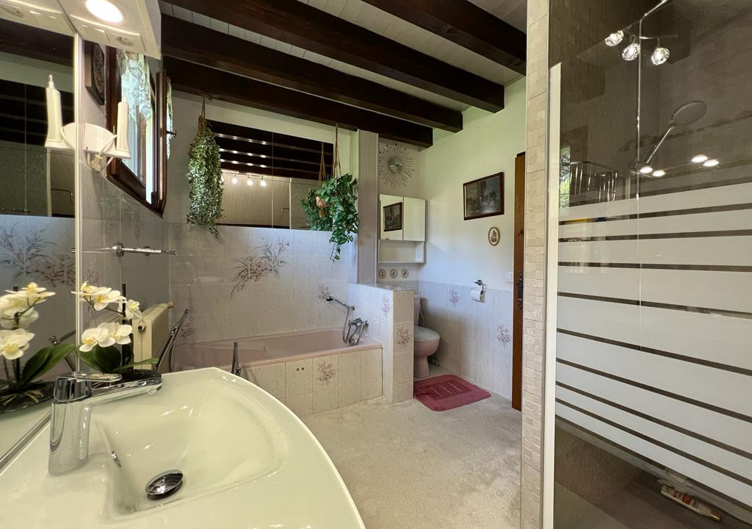Savoyard style villa for sale with reputable Cattery, Haute Savoie
Rhône-Alpes, Haute-Savoie (74)
715.000 € ID: 162185This charming property immediately catches your eye as you drive up the road to the hamlet, which is lined with fields of mountain flowers.
The house and the setting are simply charming calm and quiet, surrounded by meadows. A splendid well maintained garden, fruit trees, with a beautiful view over the valley.
This property would be 'purrfect' for anyone with a passion for cats, with the possibility of continuing an ongoing business.
The presentation of this small business is impressive, and it provides a fair income to the owner, who will soon retire. The property is not overlooked
The cattery can accommodate up to 50 cats in the summer, all with their individual. enclosures. There is a large choice of accommodation.
Inside pens with no garden, individual chalets, with both interior and exterior spaces, with grass garden, or not.. there are maisonettes, providing a larger space for families of cats. The pens are heated in winter.
With it's close proximity to Geneva and the international airport, Annecy and the lake, this house is perfect for mixing a city and country lifestyle.
Date of construction 1978 with an extension added in 1987.
The entrance to this property, through electric gates, opens out to a large courtyard with plenty of flower pots, window boxes and fruit trees, leading on to a further terrace with views down the valley.
There are two entrances to the house, the front door to the side of the house and the other is through the garage (39.36 m²) for 2 cars, and plenty of room for an extra refrigerators and freezers. Through this room is a good sized washroom (12.24m²) with a sink and running water.
An oil fuelled boiler with a capacity of 3000 L. was replaced in 2003, with full service history. consumption approximately 3000€ per year.
There is a pellet stove in the living room
Septic tank replaced in 2012
The staircase, hall and the rest of the ground floor, have been updated with a wood style tiling.
The living room (37.6 m²) with new sliding doors, gives access to the balcony on two sides of the house, with views over the garden.
The separate kitchen (9.40 m²) is fully equipped by Schmitt in light oak
Along the corridor is the 1st bedroom (9m²) and a bathroom( 6.2m²) next door.
At the far end of the living room is an extension to the property added in 1987. This room (15m² with 8.25m² Hors Carrez) could be used as an additional bedroom, library or office.
This extension, with independent access from the garden on the ground floor area ( 20 m²) is used by the cattery, housing 11 pens for the cats. In addition a cellar with a dirt floor.
First floor.
The 2nd bedroom (13.50m²) with a new window and a dressing room storage under the eaves.
The 3rd bedroom (13.5m²) has a large built-in closet, plus a new double-glazed window. More storage under the eaves.
The 4th bedroom (6 m² with 8 m² Hors Carrez) has a new Velux window.
There is a large family bathroom (8m²) with Italian shower
Available July 2023.
-
Datos
- Tipo de Inmueble
- Villa
- tipo vivienda
- Excelente
- Ambiente
- Fuera de la ciudad
- Tamaño de la vivienda (m2)
- 160 m²
- Parcela m2
- 2.995 m²
- Terrenos HA / legalmente
- Grounds 0-1 HA
- paísaje
- Montañas
-
Habitaciones
- Dormitorios
- 4
- Cuartos de baño suplementarios
- 2
- garaje
- Interno
- Plazas de garaje
- 2
-
características especiales
- Doble acristalamiento
- Granero







