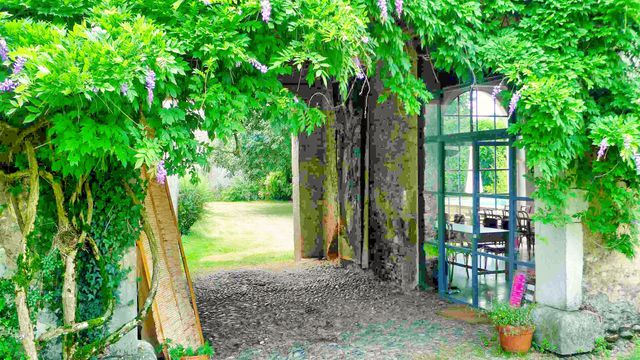Manor house with pool and theatre in village. Pyrenees Atlantiques
Aquitaine, Pyrénées-Atlantiques (64)
650.000 € ID: 163897This amazing village property is bursting with character… and potential!
Set in lovely walled gardens of 3,155m² with a swimming pool, this extensive property comprises a charming maison-de-maître with five bedrooms, a theatre of about 100m² with seating for 100 people, a gorgeous orangery of 65m² with a bar area (previously used as a function room/restaurant) and a vast mezzanine level of about 250m² to convert, a large garage of about 85m² and a barn/workshop of about 25m², ideal for transforming into a studio gîte.
This super property is located in a pretty Béarnais village not far from Pau, Nay, Lourdes and Pyrenean ski resorts.
This beautiful area attracts visitors all year round, should you be interested in setting up a tourism or catering-related business... or if you prefer the idea of creating a cultural and artistic centre for courses, conferences, retreats or an art gallery, there are excellent bus and train links from Pau, Lourdes, Nay, Toulouse, Bordeaux, Paris...
Located in the centre of a traditional rural village, this charcterful property built in 1834 is truly a delight! Hidden from view behind stone walls and decorative entrance gates, you will be amazed to find that not only is there a charming maison-de-maître of 230m² with five bedrooms, but also a theatre with seating for 100 people, an orangery with a bar area, two lovely gardens and a large swimming pool!
The house and outbuildings are set around a cobbled courtyard, forming a traditional "Enclos Béarnais". To the right of the courtyard is a small barn, which could be converted into a guest cottage/gîte; to the left of the courtyard are two vast two-storey barns, one comprising a garage and an orangery, the other a theatre for 100 people. The maison-de-maître is on the far side of the courtyard. The façade of the maison-de-maitre has some beautiful decorative carvings above the front door, as do the window surrounds on one of the barns.
The front door of the maison-de-maître opens into a small entrance hall, which leads into a larger hall/library area with a staircase up to the first floor. To the right of this hall is a dining room with an open fireplace; to the left is a larger reception room, which also has an open fireplace. Glazed doors at the far end of the room open out to a covered terrace for outdoor dining.
The large reception room leads round to the kitchen, which has lovely views of the garden. Next to the kitchen is a snug, along with a cloakroom area and separate WC, which is also accessible from the hall/library area.
The staircase leads up to the first floor which comprises a master bedroom with an adjoining bathroom, four more bedrooms, a family bathroom, a separate WC and spacious storage cupboards. Please note that the rooms on this floor have sloping ceilings.
Outside, there are two walled gardens - one behind the maison-de-maître (approx. 1,257m²), the other behind the barns (approx. 730m²). The garden also has a pool (12m x 6m) and a fronton for tennis and boules
-
Datos
- Tipo de Inmueble
- Palacio/Cortijo
- tipo vivienda
- Bueno
- Tamaño de la vivienda (m2)
- 230 m²
- Parcela m2
- 3.155 m²
- Terrenos HA / legalmente
- Grounds 0-1 HA
- paísaje
- Aldea
- alcantarillado
- Ciudad
-
Habitaciones
- Dormitorios
- 5
- Cuartos de baño suplementarios
- 2
- Marble countertop
- sí
- garaje
- Separados
- Plazas de garaje
- 4
-
características especiales
- Piscina
- Taller
- Granero
- Internet banda ancha



















