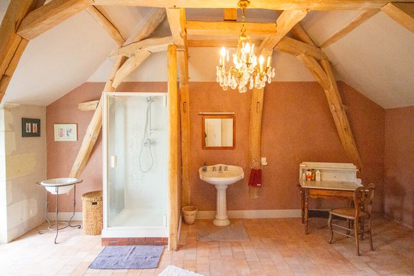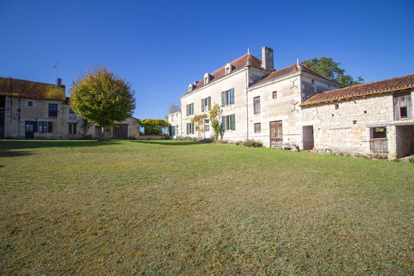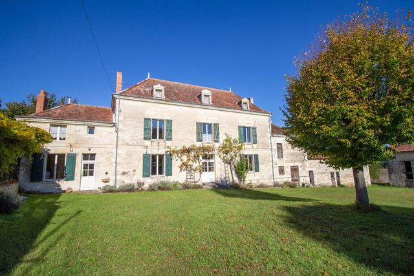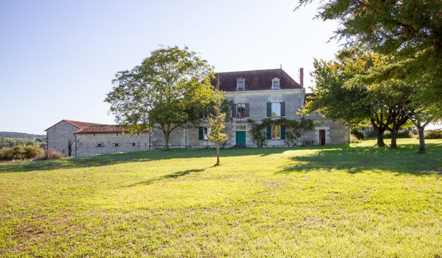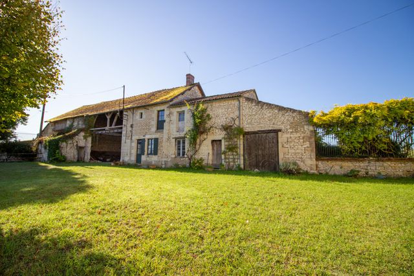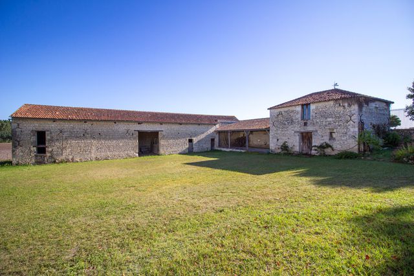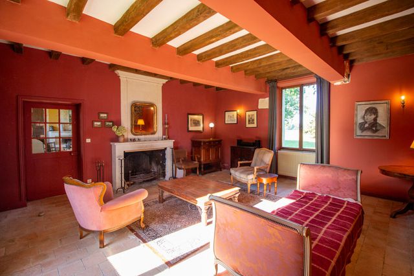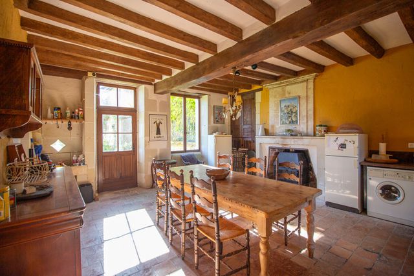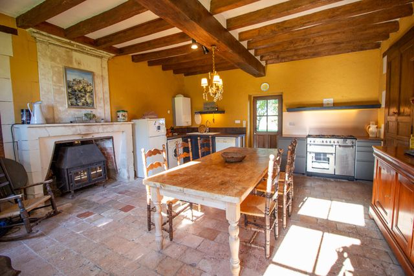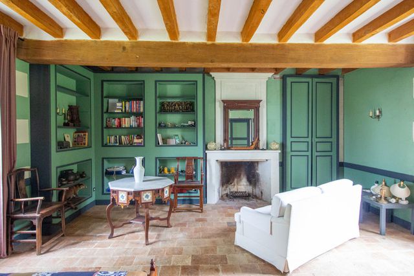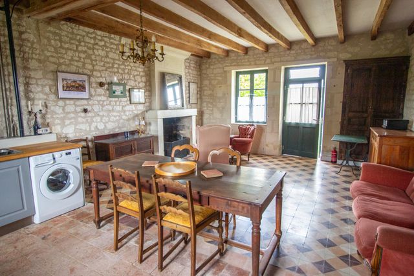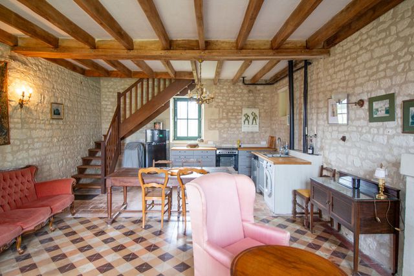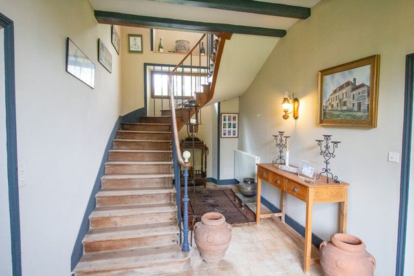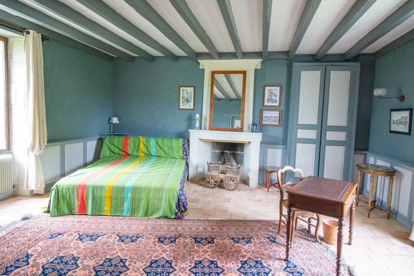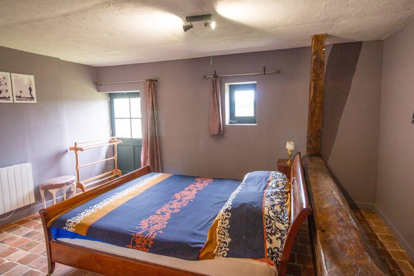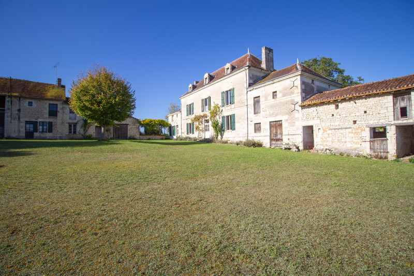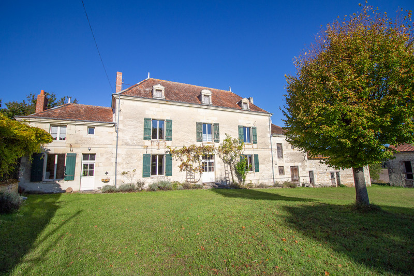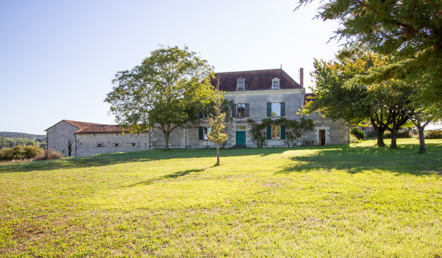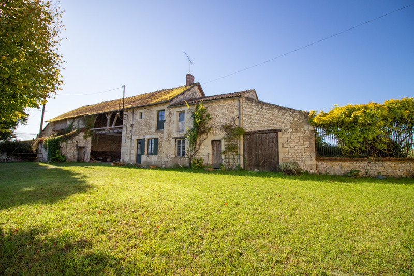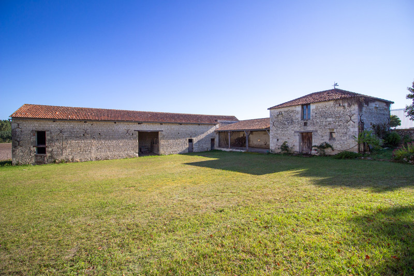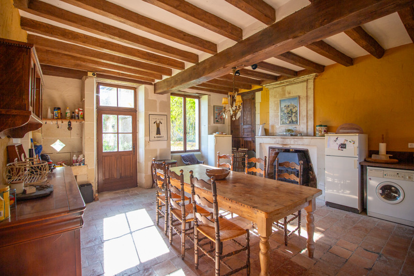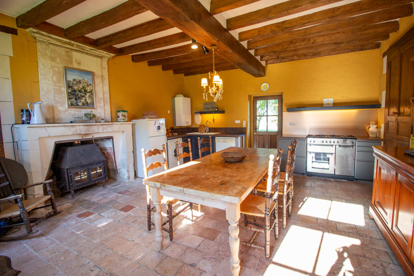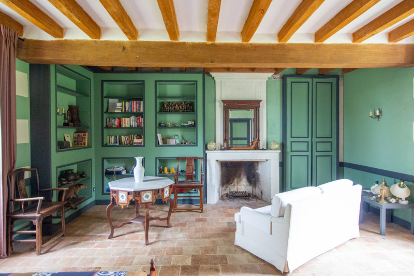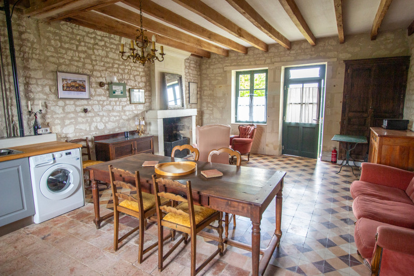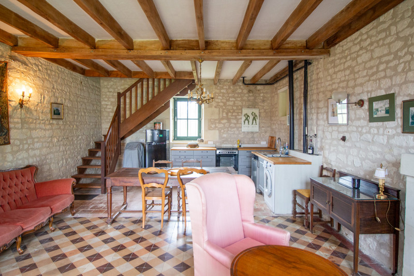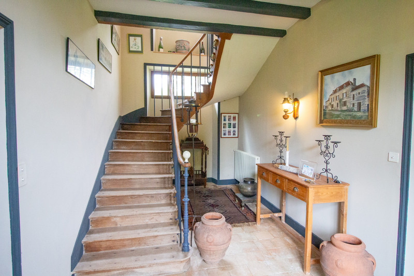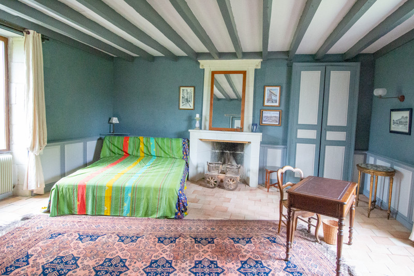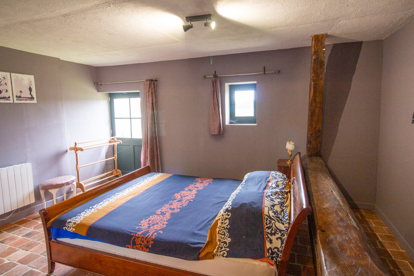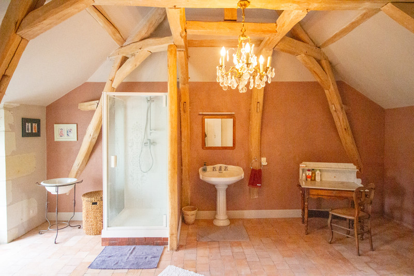Manor house in 3 ha with guest cottage and outbuildings.Indre et Loire
Centre-Val de Loire, Indre-et-Loire (37)
465.000 € ID: 171931Accessed from a driveway of lime trees, and sitting in almost 3 hectares, with a commanding view over the surrounding countryside, this maison de maître property currently has two bedrooms and two bathrooms, but the attic space could be converted to create additional bedrooms and bathrooms.
There is a one bedroom guest cottage as well as numerous outbuildings, some of which could also be converted to add further accommodation. The land is suitable for horses.
Entering into the hall (15m2), to your right, is a living room (34m2) with fireplace, built-in library and cupboards. To the left is a living room (34m2) with fireplace and cupboards. Continuing through, the fitted kitchen (33m2) has a wood burning stove and doors to the courtyard and back of the property. Back in the hallway, the wooden staircase leads up to a landing (4m2) where you find a bathroom (7m2) with bath, sink and WC.
There are two huge bedrooms (34m2 each) both with fireplaces, one of which has a large shower room (33m2) with shower, sink and WC and plenty of space if you wish to add a bath.
From the landing, the staircase continues up to the attic space (86m2) which could be converted.
To the right of the house there is a workshop (28m2) and stone staircase leading down to a vaulted wine cellar.
The guest house is situated to the left of the main house.
On the ground floor is a living room(32m2) with kitchen at the end and fireplace.
Stairs lead up to the first floor where, off a corridor (3m2) is a shower room (5m2) with shower, sink and WC, a dressing room (8m2) and a bedroom (16m2)
There are numerous outbuildings including : clockwise from the house and attached to the workshop, is a barn which has two rooms (8m2 and 12m2) with open space above and a double height room (33m2). At 90 degrees, there is a separate barn in four parts (28m2; 104m2; 25m2; 46m2).
The largest section has some wooden boxes for horses.
This building connects to a covered porch (80m2) and building (45m2) and is opposite the house. After the gated entrance, to the left, is an open barn (79m2), the guest house and a room housing an old bread oven (55m2) with attic space above.
The land surrounds the property. There are a couple of fenced paddocks.
The villages of Razines and Jaulnay are both a few minutes’ drive away and both have restaurants.
------
Information about risks to which this property is exposed is available on the Géorisques website : https://www.georisques.gouv.fr
-
Datos
- Tipo de Inmueble
- Palacio/Cortijo
- tipo vivienda
- Bueno
- Ambiente
- Caballos establos
- Tamaño de la vivienda (m2)
- 280 m²
- Parcela m2
- 29.362 m²
- Terrenos HA / legalmente
- Grounds 1-5 HA
- paísaje
- Campo
-
Habitaciones
- Dormitorios
- 3
- Cuartos de baño suplementarios
- 3
- garaje
- Separados
-
características especiales
- Doble acristalamiento
- Granero
- Taller
- Establos
- Casa de huéspedes
