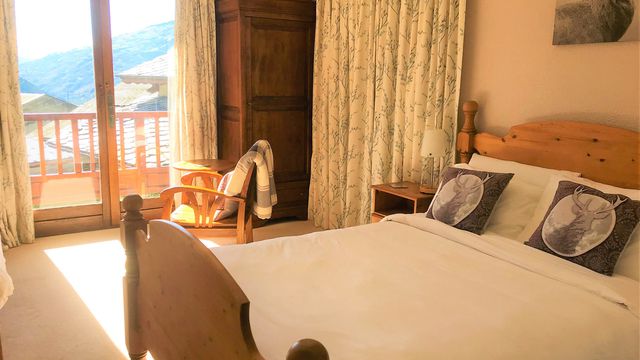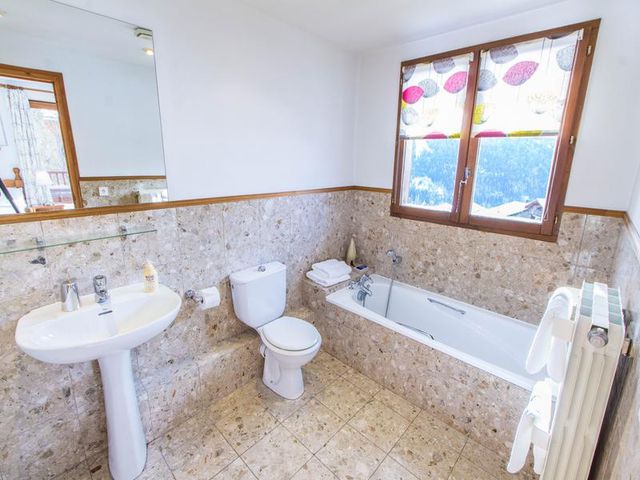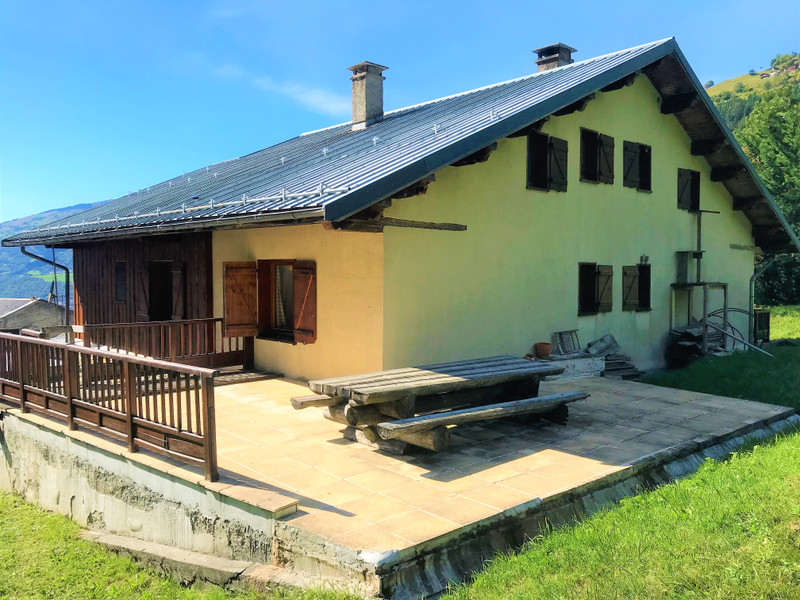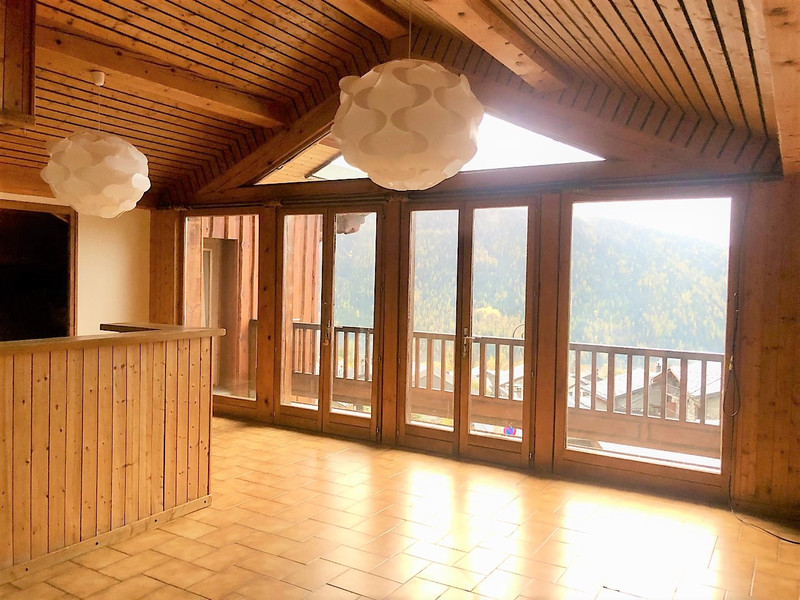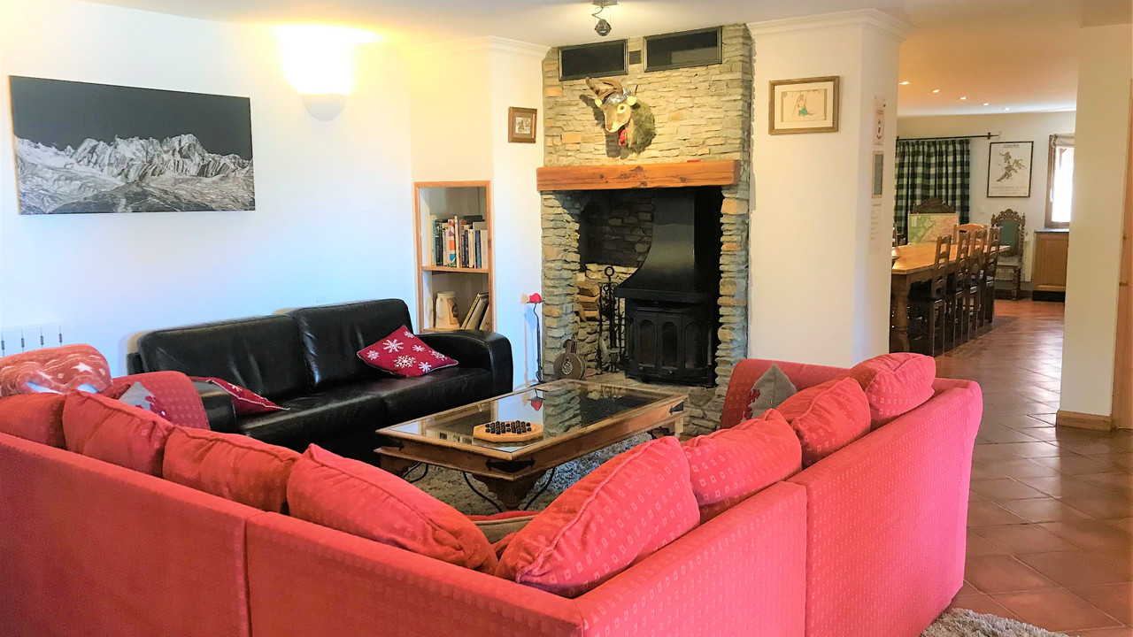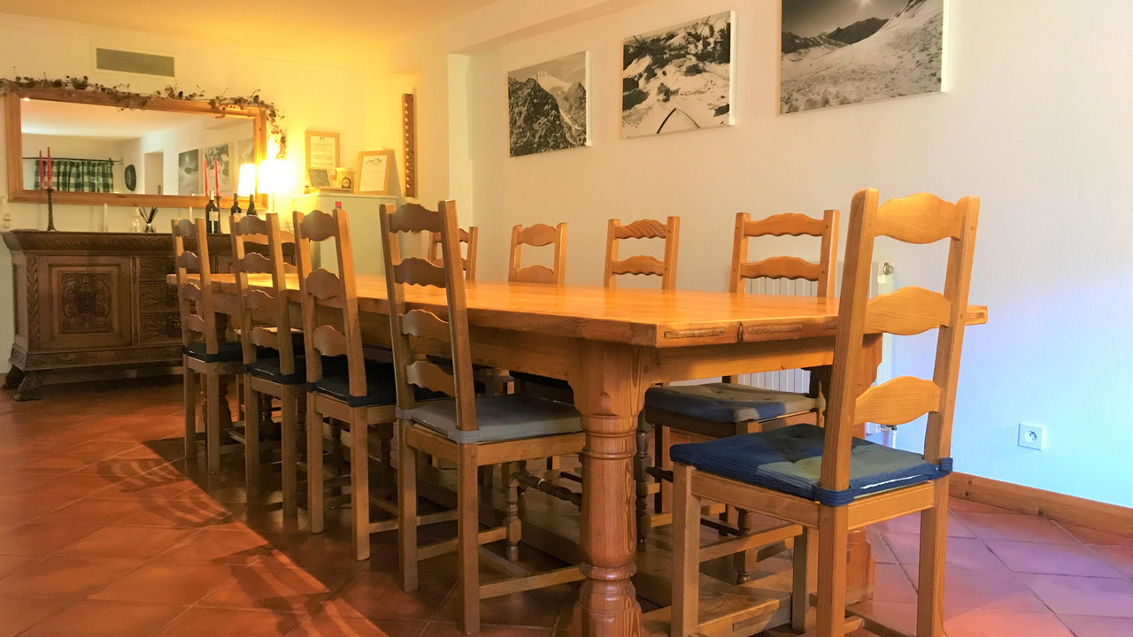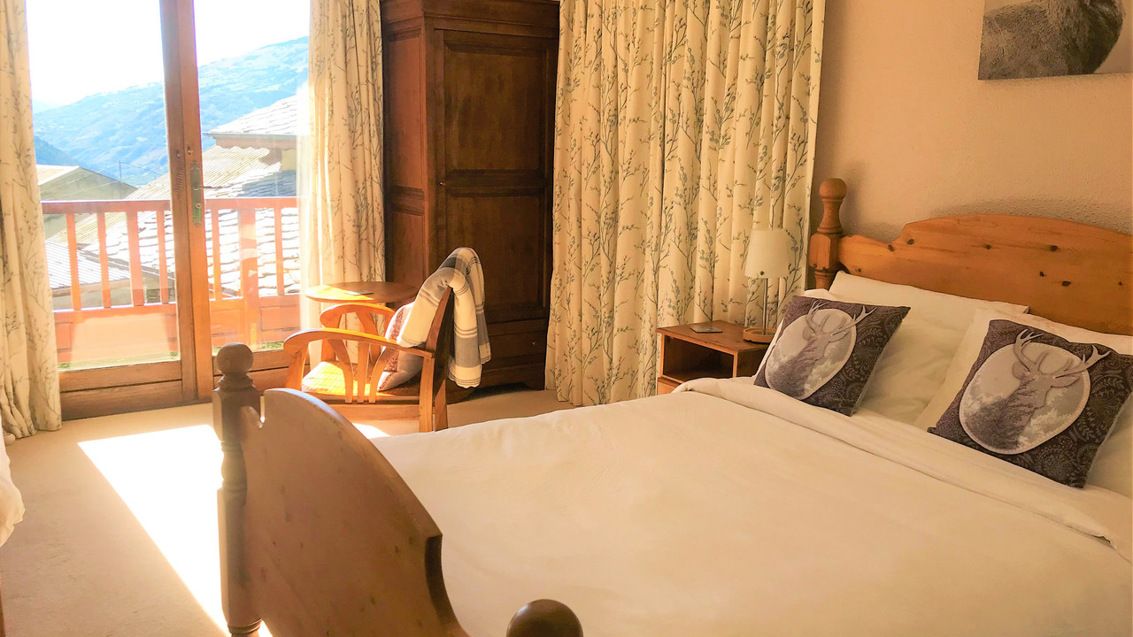Large ski chalet for sale Seez
Rhône-Alpes, Savoie (73)
895.000 € ID: 161962Unique, large 9 bedroom chalet in a sought after location, ski in from the impressive resort of La Rosiere.
The property is built over 3 floors in the traditional Savoyard Chalet style. It has level car parking to the front, 2 integral garages and a large terrace to the rear.
Hallway with Boot room, TV room, spacious living room with log burner, opening into the dining room and fully fitted kitchen. Large walk in food storage and ground floor WC.
A stairway leads to the first floor where you will find 6 very generously sized bedrooms. 5 with ensuite, 1 with a separate bathroom. There is a large balcony to the front and side with breath taking views to the mountains.
On the second floor there is a 3 bedroom apartment with open plan kitchen, dining living area, a modern family bathroom and a front facing balcony looking down the valley.
This is a unique opportunity to acquire a stand alone property of incredible value. With 320 square metres of habitable space, this chalet offers a tremendous amount of volume.
This property has been successfully operated as a catered chalet for many years. It is well laid out with outstanding accommodation for guests, private accommodation for owner / operators and the necessary space for storage.
Alternatively, this property would make a beautiful home.
The local resorts of Les Arc, La Rosiere, Sainte Foy, Val D’Isere and Tignes are just a short drive away. It is even possible to ski to the rear terrace from La Rosiere.
There is a free bus service to take you to la Rosiere ski station, as well as the centre of Seez and the nearest bustling market town of Bourg Saint Maurice. There is a fantastic local bar and restaurant within walking distance and a nearby school.
Entering the property via a hallway, to your right is a Boot room with access to the huge integral garage with an inspection pit. To the left there is a separate TV room / office space and a very spacious living area with a traditional log burning fireplace which is the focal point of the chalet. This flows through to the large open plan well equipped kitchen and dining room, which can comfortably seat 16 people for that ultimate entertaining experience.
Adjacent to this is a large cold store with ample room for wine and provisions.
There is also a WC on this level and a grand 500L hot water tank in a storage cupboard.
A stairway leads to the first floor where you will find 6 generously sized bedrooms. Bedroom 1 has lovely double aspect French windows with access to a large terrace area with stunning views and a large en suite bathroom. Bedroom 2 also has access to the terrace with ample space for a double bed and bunk beds. This has an independent bathroom with a bath and shower over. Bedroom 3 is to the rear of the chalet with an en suite shower room. Bedroom 4 is a large double with en suite shower room and south facing window. Double bedroom 5 has an ensuite shower room. Bedroom 6 is a large double with en suite shower room and more fantastic views to the front of the chalet. There is also a very useful linen storage room on this level.
A further stairway leads to the top floor where there is a family apartment ideal for owners accommodation or possibly a rental opportunity for the discerning owner. The open plan living, dining and kitchen area has dramatic views in a westerly direction across the valley through the traditional floor to vaulted ceiling height windows and balcony.
There are 3 bedrooms, a laundry area and a recently modernised bathroom on this floor which also has its own independent heating system.
-
Datos
- Tipo de Inmueble
- Chalet-Chalé-Logia
- tipo vivienda
- Excelente
- Ambiente
- Propiedad de esquí
- Tamaño de la vivienda (m2)
- 318 m²
- Parcela m2
- 150 m²
- Terrenos HA / legalmente
- Grounds 0-1 HA
- paísaje
- Montañas
- alcantarillado
- Ciudad
-
Habitaciones
- Dormitorios
- 9
- Cuartos de baño suplementarios
- 7
- garaje
- Interno
-
características especiales
- Doble acristalamiento
- Internet banda ancha
- Casa de huéspedes







