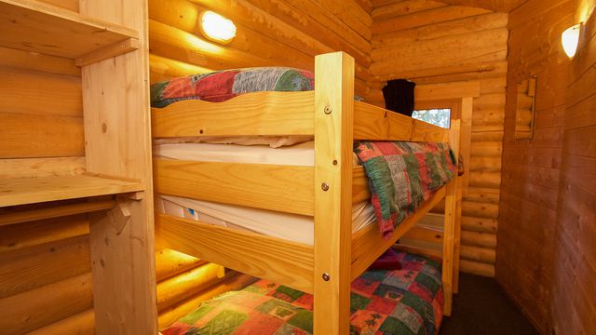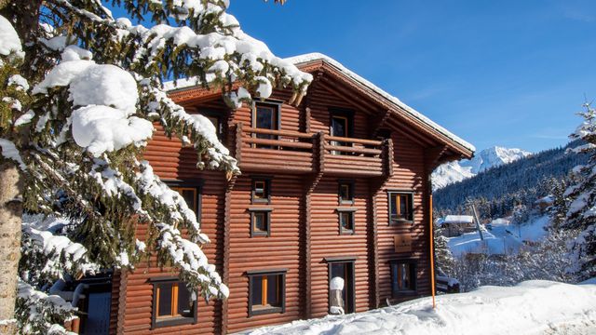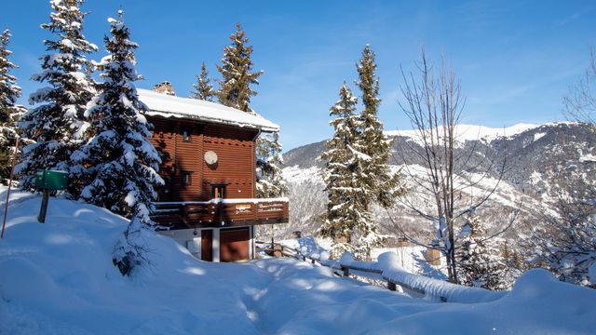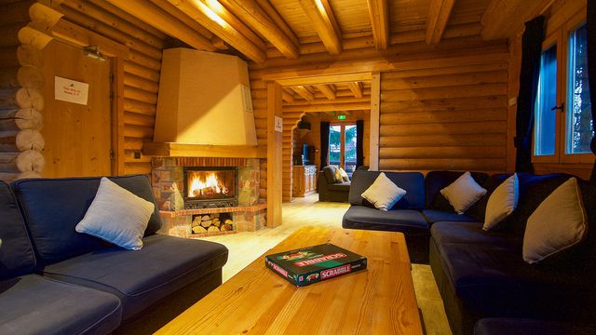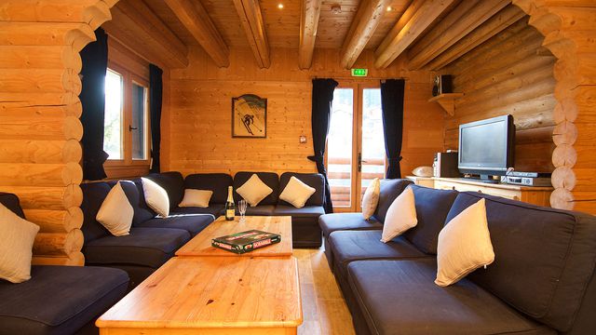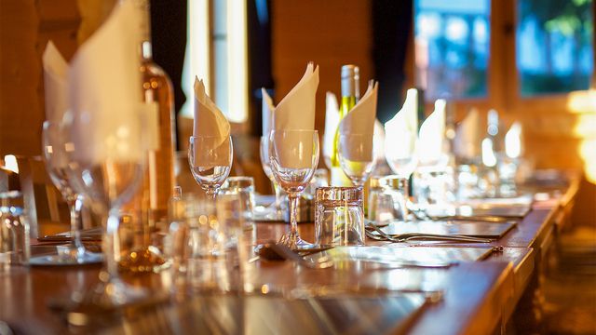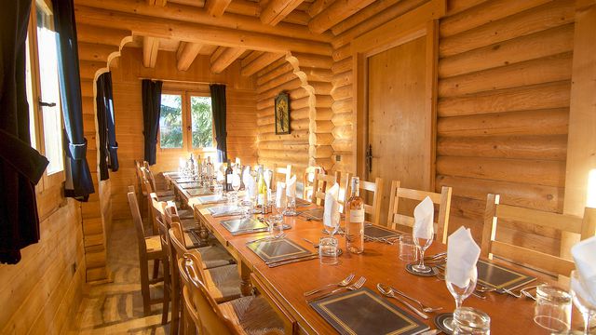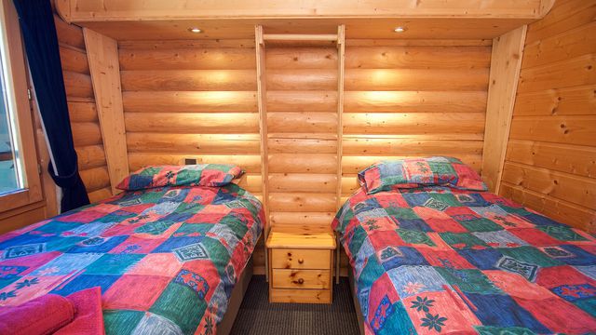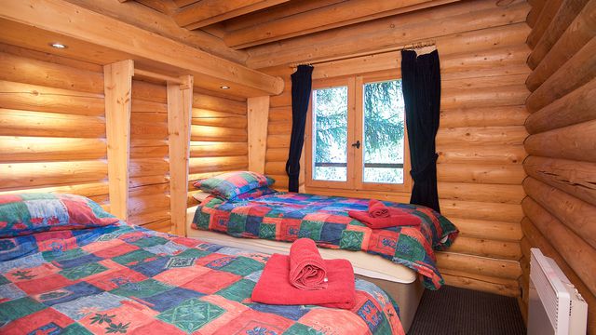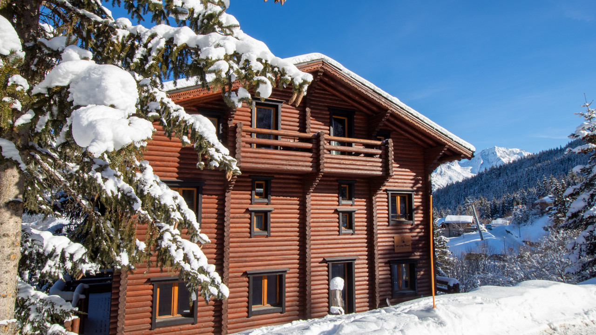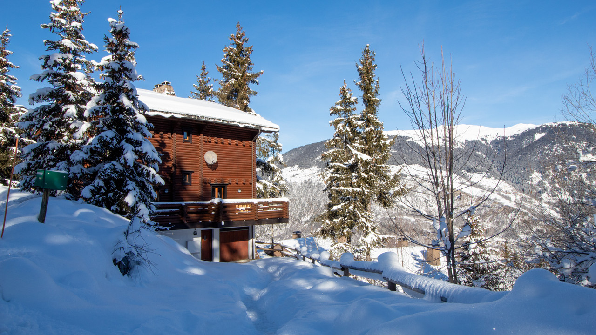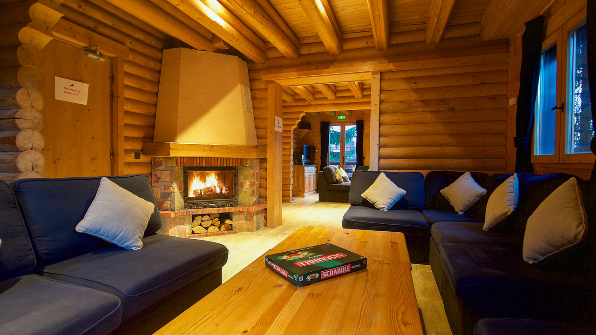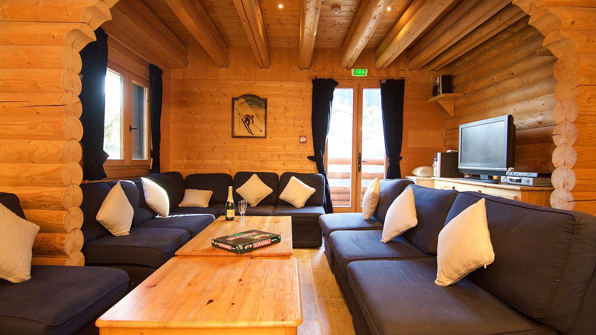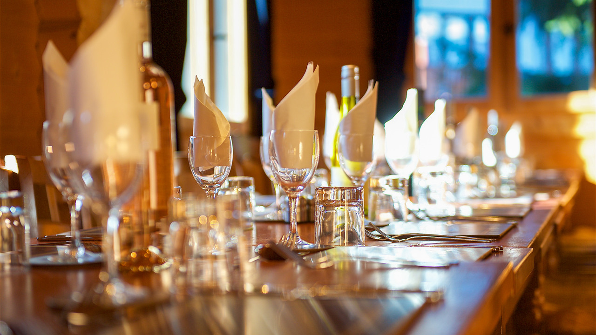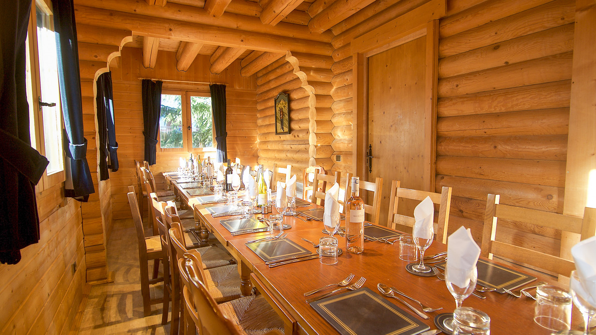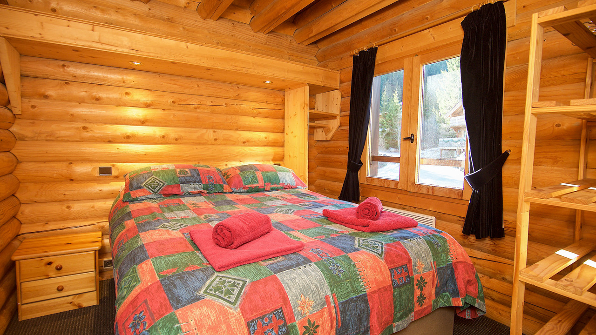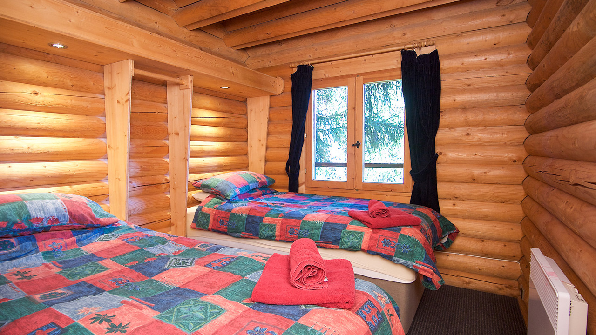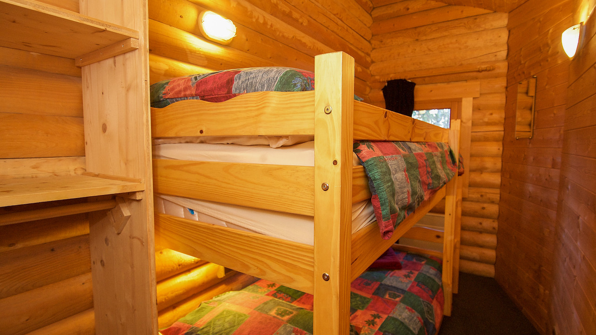Large chalet, 14 bedrooms for sale near skiing La Tania, Courchevel
Rhône-Alpes, Savoie (73)
2.699.000 € ID: 168724This 4 floor independent chalet of about 410m2 has 14 bedrooms and 13 bathrooms/shower rooms along with sitting, dining room and kitchen. On the ground floor there is also an entrance hall, boot room, utility area and laundry plus storage, office and staff rooms.
Constructed in 1996 this chalet was one of the first in the chalet quater of La Tania, Courchevel and has very easy access to skiing and the telecabine, as well as the shops, bars, restaurants of this lovely resort frequented by families and friend groups alike.
There are many options for this chalet. At present it can be used divided into 2 equal parts, just sharing the kitchen and dining room. It can be used as one large chalet for personal use, or run as a business. Equally, walls can be removed to increase the size and reduce the number of bedrooms to create a fantastic space for a family chalet.
La Tania has a new beginners area and a fantastic blue, red and green run back to the village.
*virtual visits available
This independent chalet is on 4 levels and has a total floor space of approximately 415m2 (including some areas of the top floor which are lower than 1.8m height). There are 14 bedrooms in total and these are of various types. Most of the bedrooms are double or twin rooms with en-suite facilities. There are also four small bunk bedrooms which are designed for families with children or for single adult occupancy. In total the chalet can currently accommodate up to 28 people.
The original architect designed this chalet for sale for commercial rental and with its unique capacity, it has always delivered a very high rate of occupation when in rental. Equally, a new owner could remove some of the interior walls to reduce the number of bedrooms and increase their size. In this way, the chalet would become a beautiful family home.
The chalet divides into two equal halves, with a separate staircase for each side. On the main floor, there are two living rooms, each with a fireplace. The living rooms have a sliding wall to separate them if desired. Both halves of the chalet share the same dining room and kitchen.
On the basement level, there are large storage areas and four additional multi-purpose rooms, along with a shower room and WC, boot room with electric boot warmers and secondary food preparation area/laundry.
-
Datos
- Tipo de Inmueble
- Chalet-Chalé-Logia
- tipo vivienda
- Bueno
- Ambiente
- Propiedad de esquí
- Tamaño de la vivienda (m2)
- 415 m²
- Parcela m2
- 893 m²
- Terrenos HA / legalmente
- Grounds 0-1 HA
- paísaje
- Montañas
- alcantarillado
- Ciudad
-
Habitaciones
- Dormitorios
- 14
- Cuartos de baño suplementarios
- 13
