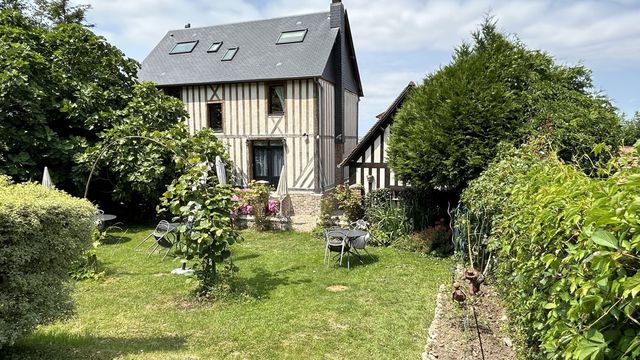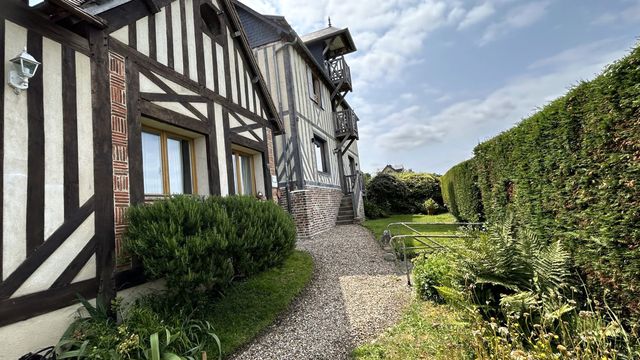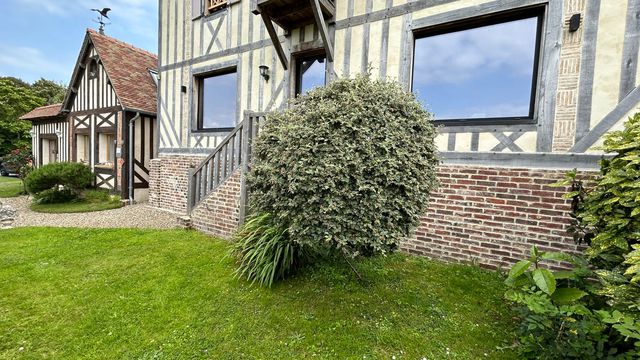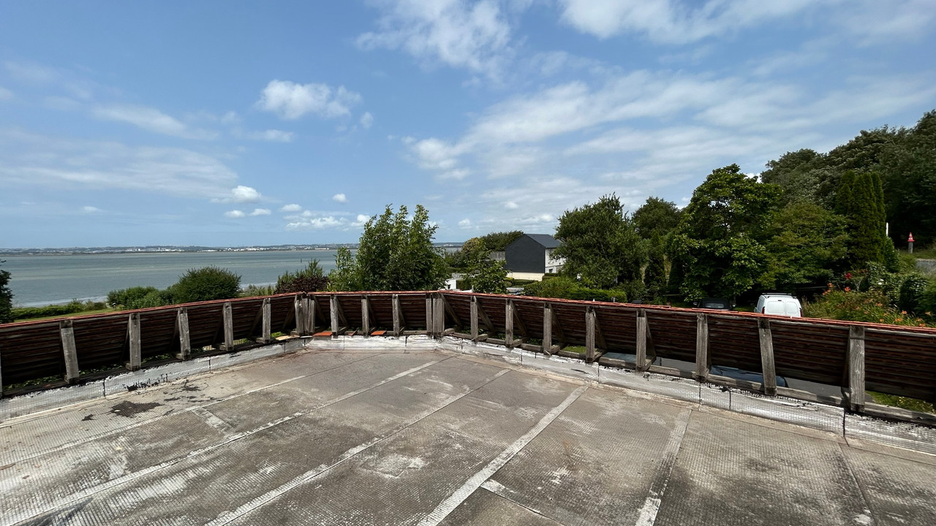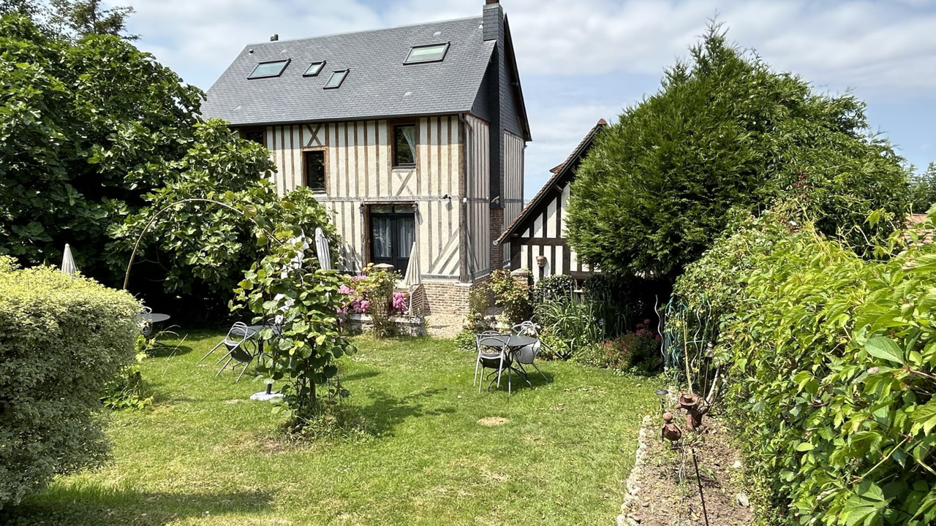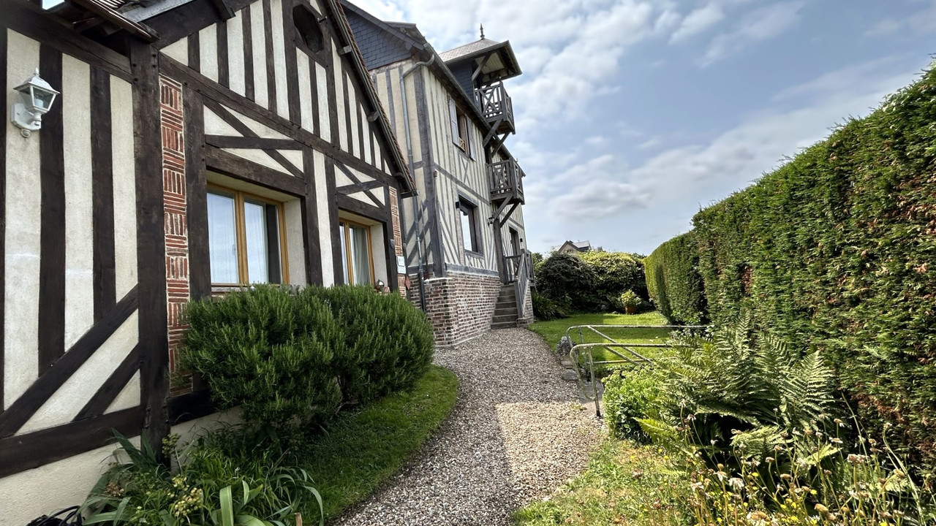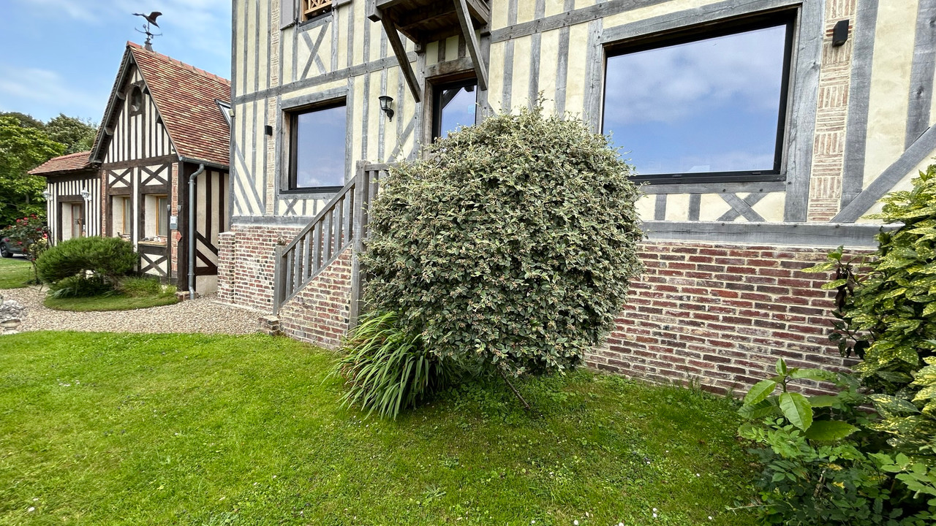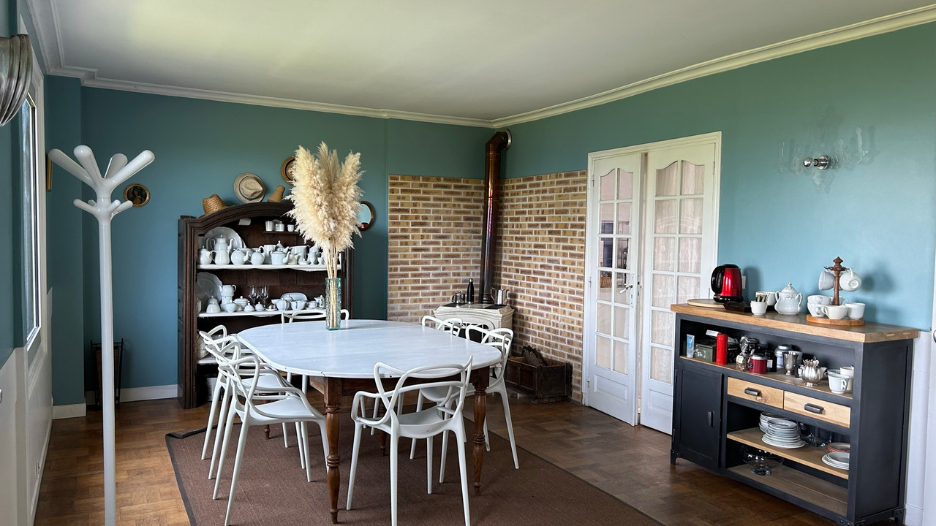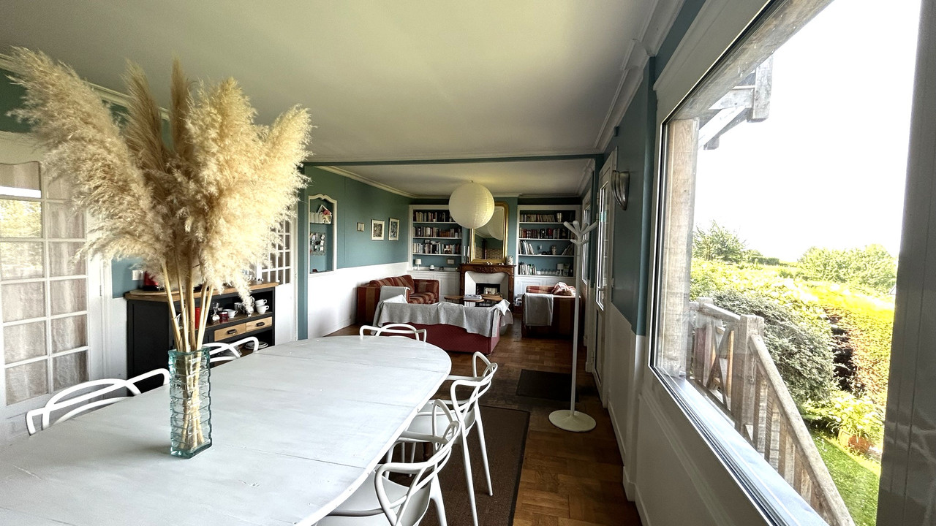Honfleur, property of 2 Norman houses facing the sea, Calvados
Normandia, Calvados (14)
884.000 € ID: 165391Set of 2 very comfortable Normandy houses facing the sea, offering a privileged setting with an 870 m² garden.
The large 144 m² house has 3 levels.
Ground floor: - a large, light-filled living room with a reception area and lounge with fireplace and wood-burning stove. - a fitted and equipped kitchen with access to the garden, wc and toilet, a study.
1st floor: two bedrooms with their own bathroom and toilet, the first of which benefits from an additional sitting area and a balcony.
The 2nd floor: 2 bedrooms with the same layout balcony and additional lounge for one. 3rd level: the basement.
The 2nd half-timbered house is approx. 70 m² (753 sq ft) and comprises on the ground floor: a 40 m² (430 sq ft) room with its own kitchen, reception area and lounge.
At the rear: scullery, bathroom and shower room with toilet, a bedroom with a mezzanine study.
On the 1st floor: an attic bedroom with a sea view, access to the terrace and parking for 6 cars. Sea on foot
In Normandy, at the entrance to the pretty town of Honfleur, 200 metres from the beach, this property of two Norman houses, built in a row and facing the sea, enjoys a privileged setting combining the sea and the countryside.
The first house (144m² on 3 levels) is a renovated half-timbered house,
The ground floor features: a large living room with a fireplace and an independent wood-burning stove, two large picture windows illuminating the unobstructed sea view.
To the rear, a fitted and equipped kitchen, a study or bedroom, toilet and access to the garden.
1st floor: two bedrooms, each with its own bathroom and toilet, and one with an additional lounge.
On the 2nd floor: two further bedrooms, each with its own bathroom and toilet, plus a sitting room for one of them.
Each level has a small balcony from which to enjoy the panoramic views, and all the bedrooms have sea views.
The basement comprises a cellar and storage space.
The house is designed for a commercial activity, it's very functional and warm, and you immediately feel at home with the sea view.
The 2nd half-timbered house, measuring 70 m2 over 2 levels, is almost adjacent to the first, with a small passageway separating them, giving access to the sheltered garden.
The ground floor of this family home has a lovely living space: the kitchen opens onto the lounge with its library.
To the rear: a large bathroom with shower and toilet is adjoined by a spacious bedroom with a mezzanine for office space.
On the 1st floor, a lovely, light and airy attic bedroom provides access to a very large terrace overlooking the entire bay.
Outside, there is parking for 6 cars and a pretty 837m² protected garden with sea views;
This is a very pleasant, functional property, an ideal location for a business or for living with the family and enjoying the beautiful Normandy light in all weathers.
Double glazing on all wooden and PVC windows
Mains drainage
Hot water tank
Electric heating for the large house
Heating and water produced by town gas for the smaller house;
There is still great potential to exploit the terrace, which enjoys an impressive view.
10minutes from Deauville Trouville
-
Datos
- Tipo de Inmueble
- Villa
- Tamaño de la vivienda (m2)
- 220 m²
- Parcela m2
- 846 m²
- Terrenos HA / legalmente
- Grounds 0-1 HA
- paísaje
- Mar
- alcantarillado
- Ciudad
-
Habitaciones
- Dormitorios
- 7
- Cuartos de baño suplementarios
- 5
-
características especiales
- Doble acristalamiento
- Casa de huéspedes



