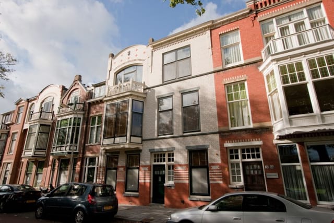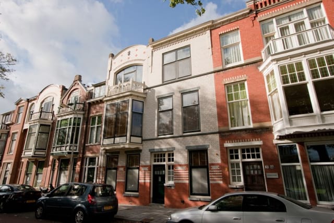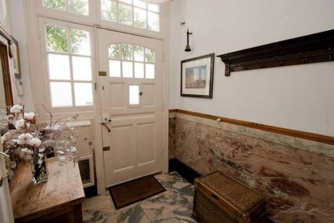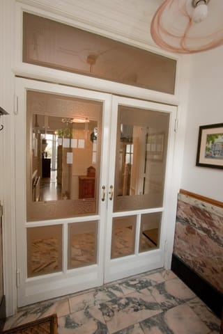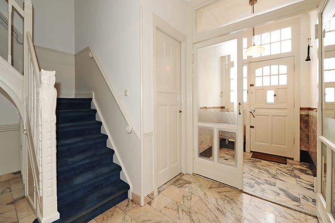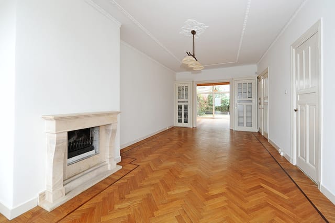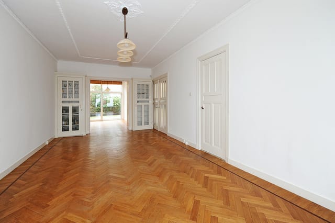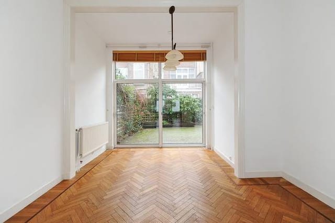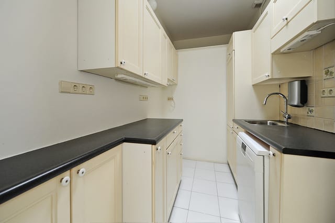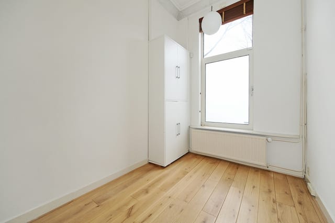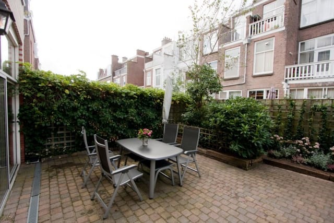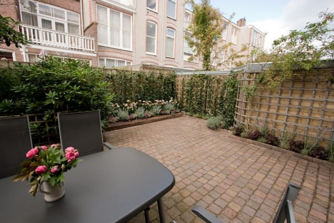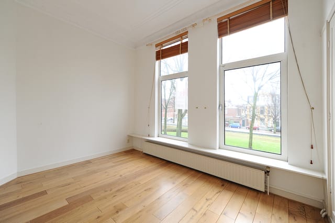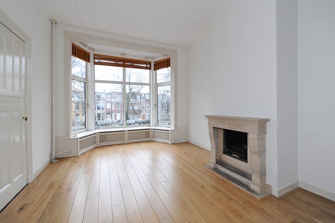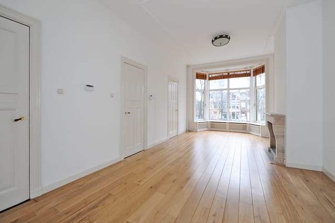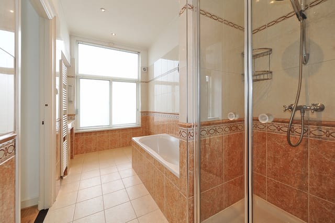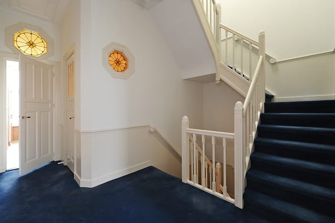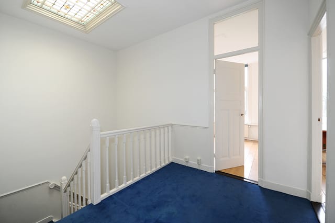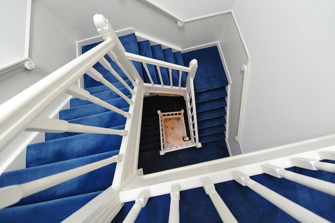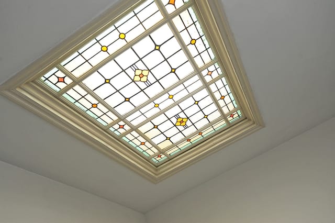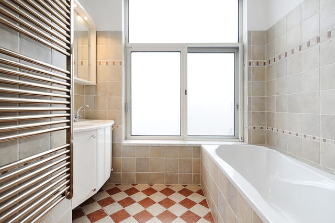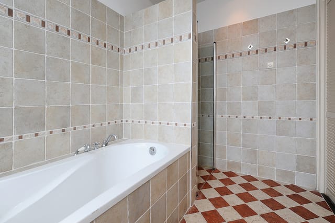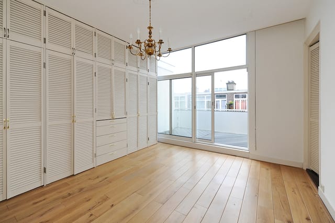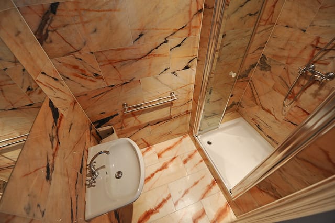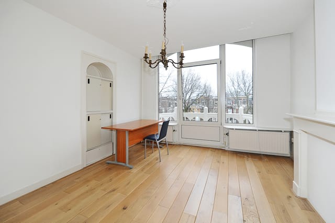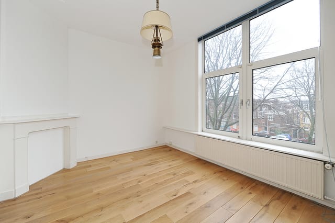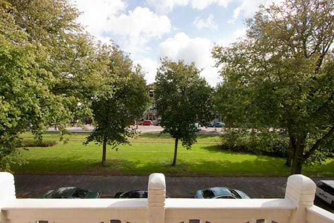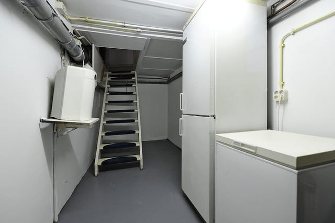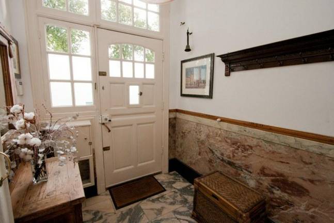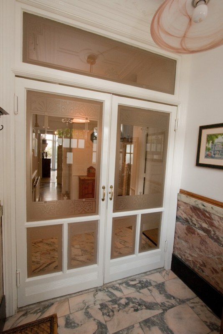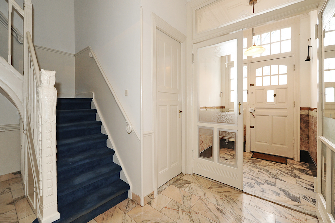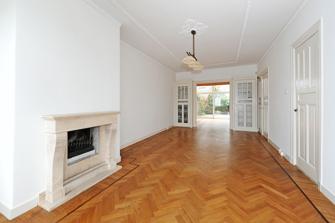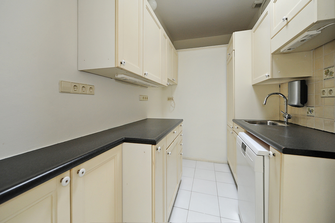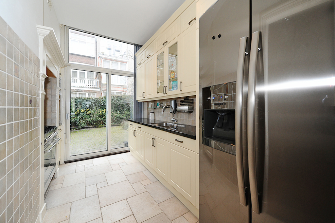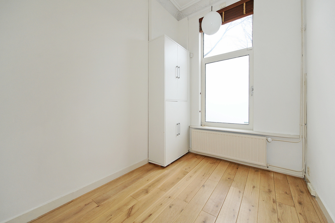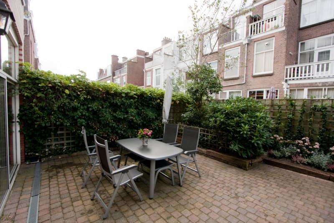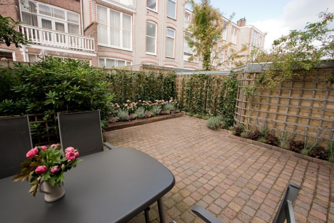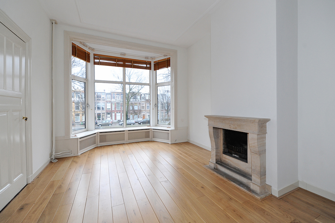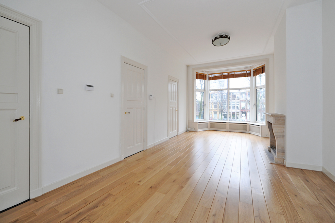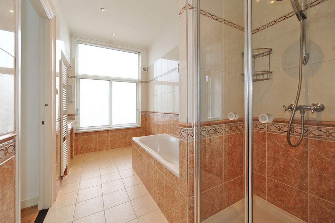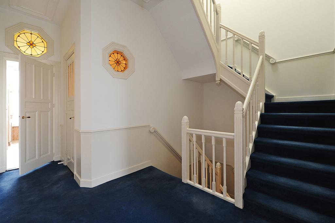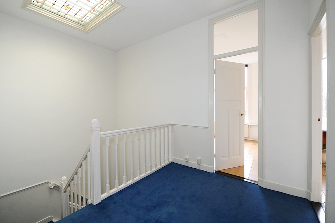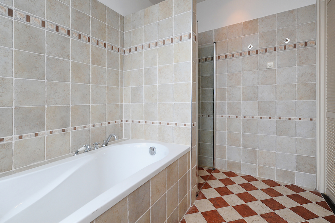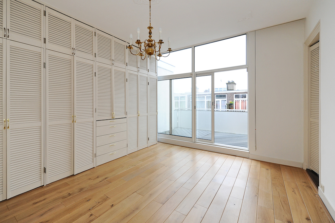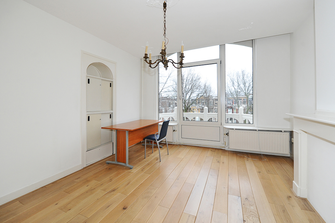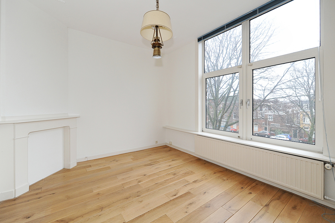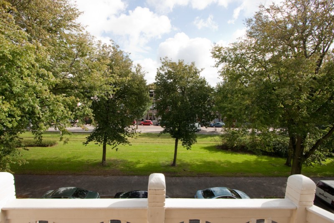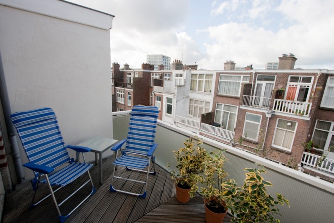“Grand” Townhouse" for sale Statenkwartier Den Haag, The Hague
Zuid Holland, Den Haag ('s Gravenhage)
1.150.000 € ID: 123223“Grand” Townhouse" for sale Statenkwartier - Den Haag, The Hague
A “Grand” Townhouse in Statenkwartier, extra wide (1.5 width), all rooms airy and light. House is in perfect condition with beautiful wide staircase, 3 bathrooms, 3 toilets, 5 bedrooms (convertible to 6 bedrooms) with wood panel floors. Basement, sunny back garden (SW) and modern kitchen. All rooms have large dimensions, and many original classic details, including high ornamented ceilings, stained glass windows, (most rooms with open fireplaces), and panel doors are preserved.
This townhouse is also suitable for using it as practice space. (See English lay out below).
Layout:
Ground floor:
Entrance with marble floor and walls, ornamented ceiling, etched glass doors leading to hall
and staircase. Hall has marble floor , wide staircase with large landings and under-steps storage and "owl post". Modern toilet, side room (2,33x3,46m) with built-in storage cabinets and electricity unit with 16 fuse groups, 3 fase group and earth-ground detectors, security alarm system for entire house. Large living room (3,99x8,47+4,18m) with parquet floor and open fire and built-in cabinets. Dining room with parquet floor and large glass doors leading to the sunny back garden (7.40x6.61) facing Southwest. New modern kitchen (2,07x4,34m) with a large American refrigerator/freezer and Boretti stove with 6 burners and double oven, built-in microwave, dishwasher, granite countertop, built-in cabinets with abundant storage, with door to garden.
Basement (6,12x1,98/2,57m) with washing machine and dryer refrigerator/freezer, separate chest freezer, water heater for kitchen.
First floor:
Wide and easy stairs to 1st floor, spacious landing, modern toilet, front side bedroom (approx. 4,52x3,46) with built- in cabinets. Extra-large master bedroom (12,61x4m) with open fire, easily converted into two bedrooms, luxurious bathroom (approx 2,65x4,31m) with shower, bathtub and washbasin.
Second floor:
Stairs to 2nd floor, spacious landing with leaded-glass sky light, modern toilet, guest bathroom with shower and washbasin. Front side bedroom (4,53x3,45) with two built-in cabinets. Front bedroom (3,94x4,57) with chimney, and balcony with lovely view. Pantry with kitchenette, refrigerator/freezer, silent dishwasher, connections for washer and dryer. New central heating system with Itho cv. Back bedroom (4,20x4) with built in cabinets, walk-in closet, adjacent bathroom with shower, bathtub and double washbasin. Glass doors leading to sunny terrace (3,30x2).
- Freehold (no lease hold)
- 263m2 living space, plus 13m2 basement
- House extra wide (1.5 width)
- House retains many original details such as leaded-glass windows, ornamented ceilings, etc.
- Repainted inside and outside in November 2014
- Roof resurfacing, main drainpipe, wood panel flooring, carpeting on staircase and hallways, new kitchen, tile flooring in kitchen and master bathroom newly installed since 2008
- Insect-proof removable screens and venetian blinds on all windows and doors
- The house is extra wide, so all 5 bedrooms are large enough for double beds
- High ceilings
- Three minutes’ walk to the shops, boutiques and restaurants at the Frederik Hendriklaan (The Hague’s finest shopping street)
- Two minutes’ walk to the European School, and also very close to the French and International schools, and several museums
- Close to international organizations including OPCW, Europol, International Court of Justice, embassies and consulates
- Easy access to public transport and easy free parking in front of the house
- Close to the beach and harbor, dunes, forests and parks
-
Datos
- Tipo de Inmueble
- Casa adosada
