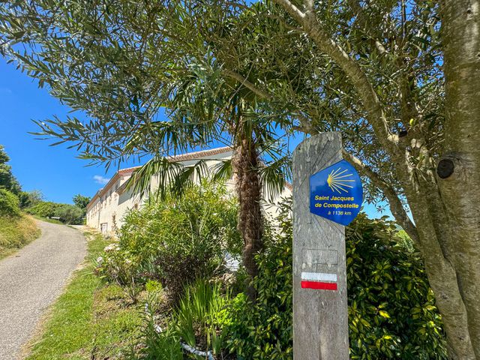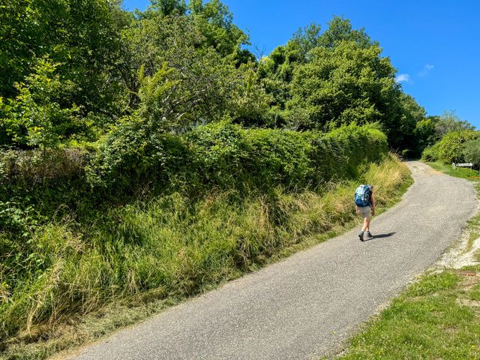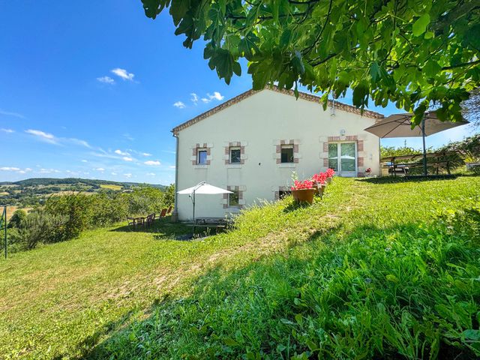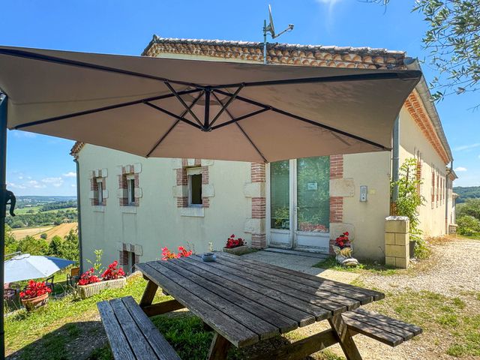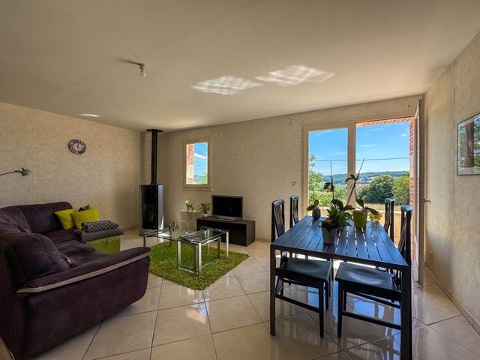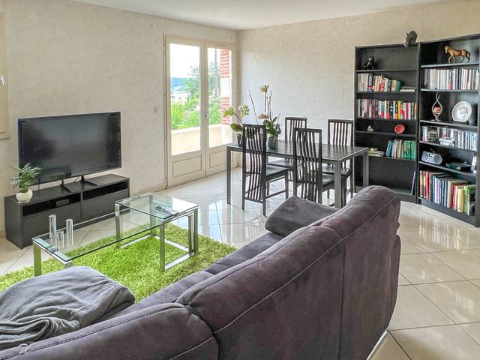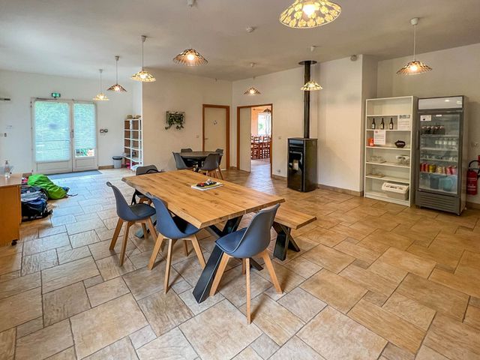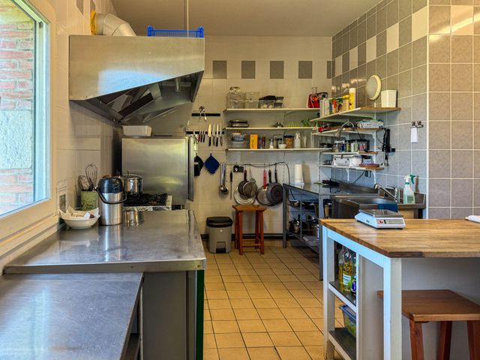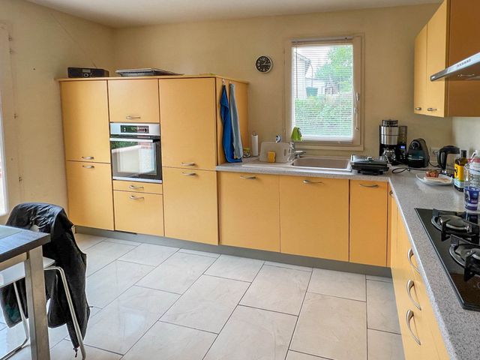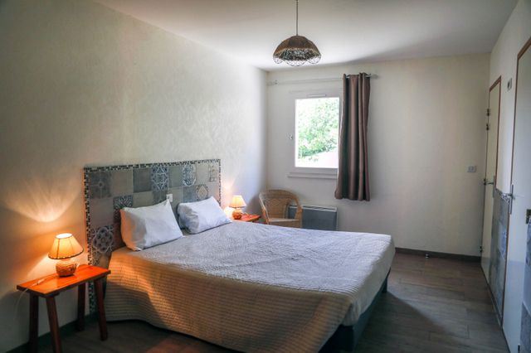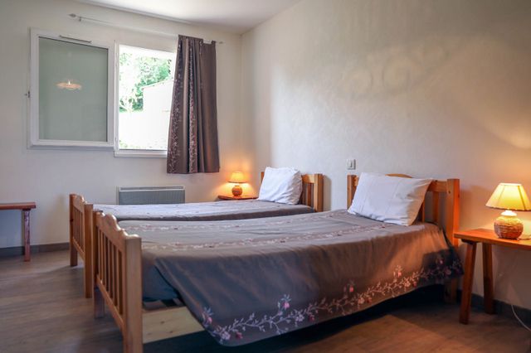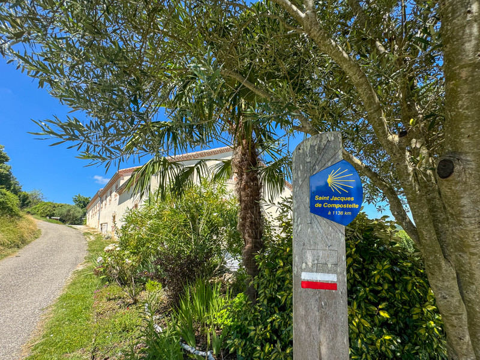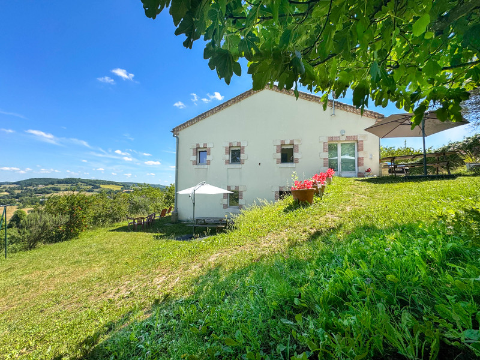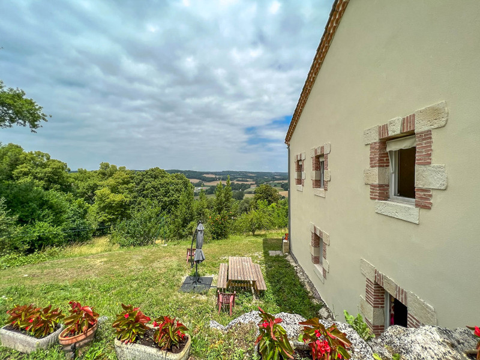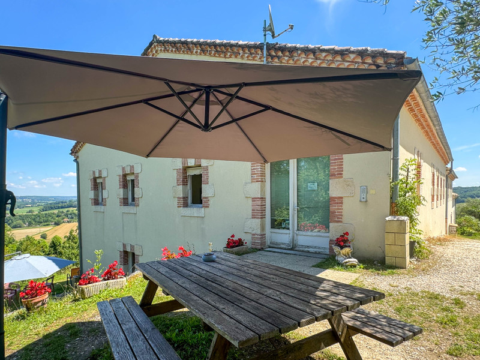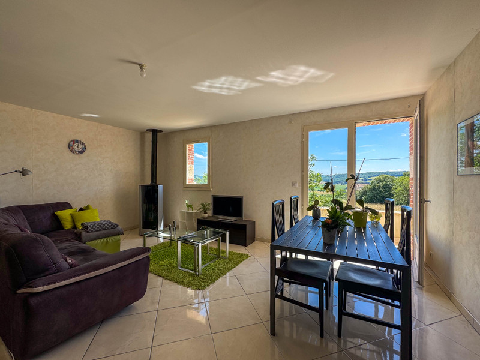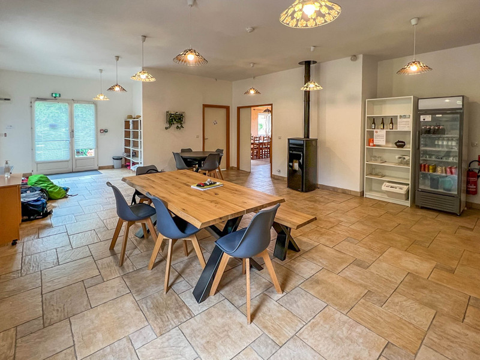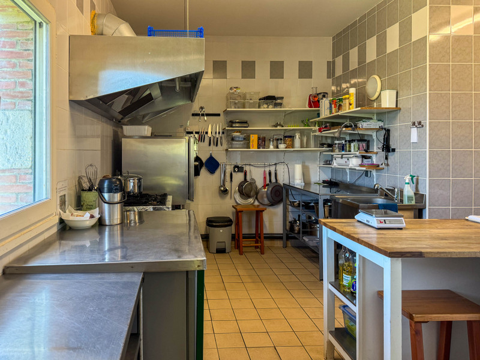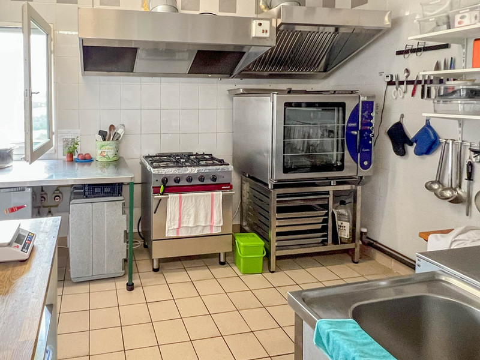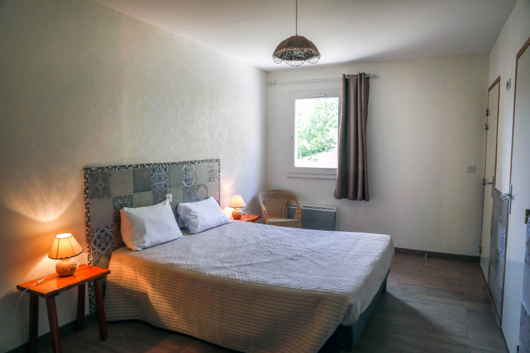Gite/B&B - on road to Santiago de Compostela. Tarn et Garonne
Midi-Pyrénées, Tarn-et-Garonne (82)
638.000 € ID: 163275A great opportunity to combine your dream of living and working in France.
This well-known and very appreciated « gîte d’étape » is a fully functional up and running business.
The rental part of the business offers 11 B&B rooms each with their en suite bathroom, two dormitory rooms with another 13 beds, a professional kitchen, a restaurant (licence III) and a spacious communal room.
The completely private owner's accommodation is very spacious as well, with a large living room, separate kitchen and 4 double bedrooms. Ideally located, on the edge of the village with beautiful views.
Price includes the walls and the fond de commerce.
Professional part is sold fully furnished.
GITE D’ETAPE/B&B :
GROUND FLOOR :
Entrance into a communal area/sitting area (60 m²) with pellet burner
Office (7 m²)
Restaurant/dining room (42 m²) seats 30
Utility room (6,9 m²) forr use of the clients
Kitchen (26,25 m²) fully equipped professional kitchen
Hallway (24,25 m²) with lots of integrated storage
WC (4,25 m²) fully approved for handicapped use
Bedroom 1 (17 m²) with en suite bathroom (4 m²) with wash basin and shower and WC (1,81 m²)
Bedroom 2 (20,37 m²) handicapped approved, with en suite bathroom (6,9 m²) with wash basin, shower and WC
Bedroom 3 (15,51 m²) with en suite bathroom (3,2 m²) with wash basin and shower and WC (1,60 m²)
Bedroom 4 (15,83 m²) with en suite bathroom (3,2 m²) with wash basin and shower and WC (1,60 m²)
Bedroom 5 (17,26 m²) with en suite bathroom (3,26 m²) with wash basin and shower and WC (1,62 m²)
Bedroom 6 (16,35 m²) with en suite bathroom (3,22 m²) with wash basin and shower and WC (1,62 m²)
Bedroom 7 (15,0 m²) with en suite bathroom (4 m²) with wash basin, shower and WC
Bedroom 8 (15 m²) with en suite bathroom (4 m²) with wash basin, shower and WC
GARDEN LEVEL :
Hallway with 4 showers and 3 WC
Dormitory room with 5 beds
Dormitory room with 7 beds
Cold store with exterior door
Hallway/communal area
Hallway (40 m²) with further shower and WC
Bedroom 9 with adjoining room
Bedroom 10 with en suite bathroom (wash basin and shower) and WC
Bedroom 11 with en suite bathroom (wash basin and shower) and WC
Bedroom 12 – used as a spare additional room with shower room and WC
Private entrance hall
Basement store rooms
ADJACENT PRIVATE HOME :
GROUND FLOOR :
Entrance hallway (4,7 m²)
Utility room (4,5 m²)
WC (1,41 m²)
Kitchen (12,75 m²) fully fitted, opening to private balcony
Living room (30,70 m²) with pellet burner , French windows opening to private balcony with views
2 Bedrooms, WC and Bathroom
FIRST FLOOR :
2 Bedrooms and Bathroom
Attic room (6,25 m²)
GARDEN LEVEL :
Garage (121 m²) with 2 electric garage doors, water softener, exterior door
EXTRA :
Construction of the property dates from 2010, no work needed ! The property is well insulated and benefits from double glazing, electric heating and mains drainage.
Lauzerte : all commodities are withing walking distance
Montcuq : 13 km
Montaigu de Quercy : 16 km
Montauban : 38 km
-
Datos
- Tipo de Inmueble
- Palacio/Cortijo
- tipo vivienda
- Bueno
- Ambiente
- B&B - huésped - Cámping
- Tamaño de la vivienda (m2)
- 600 m²
- Parcela m2
- 2.661 m²
- paísaje
- Campo
- alcantarillado
- Ciudad
-
Habitaciones
- Dormitorios
- 16
- Cuartos de baño suplementarios
- 15
- garaje
- Separados
-
características especiales
- Doble acristalamiento
- Casa de huéspedes

