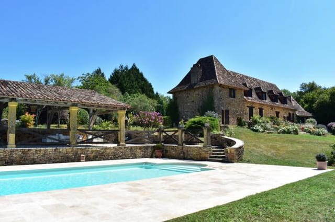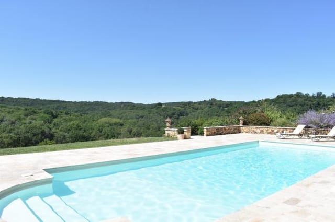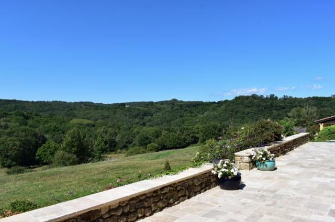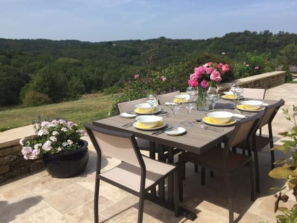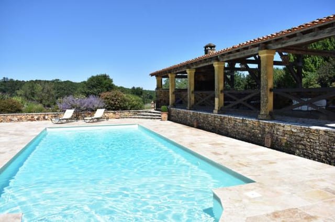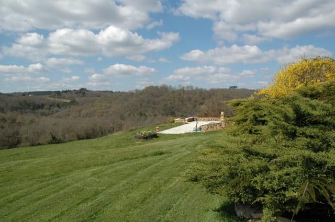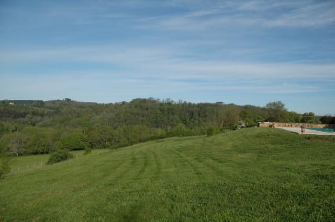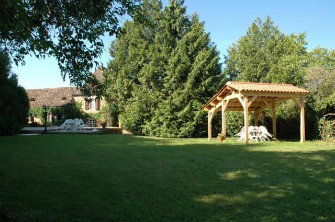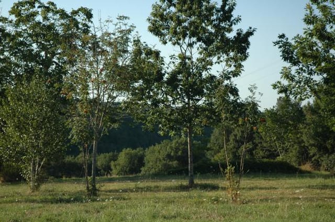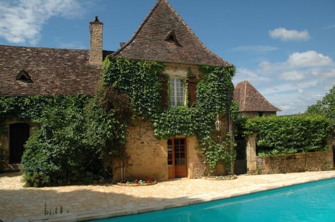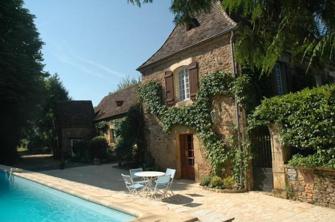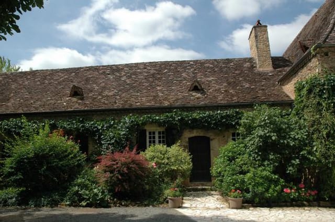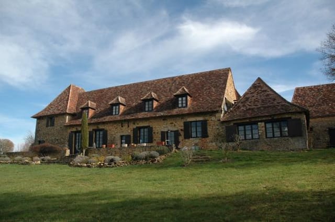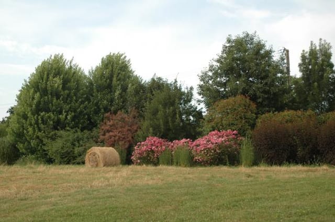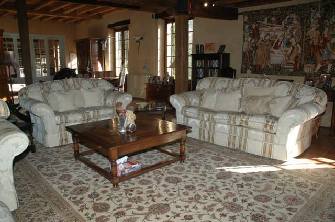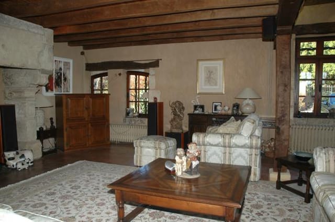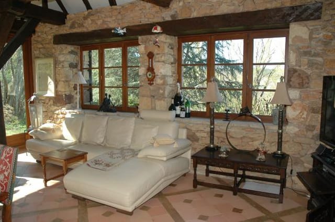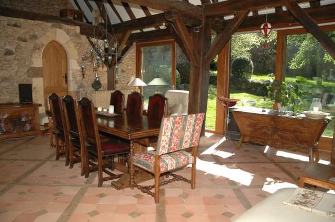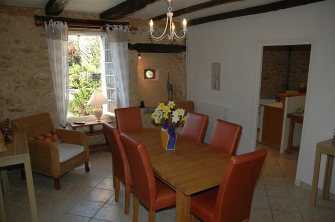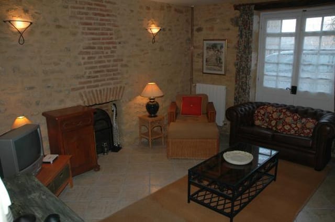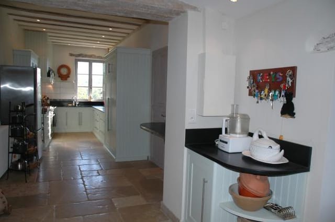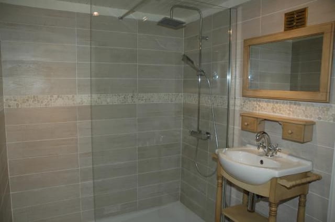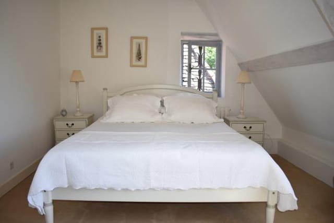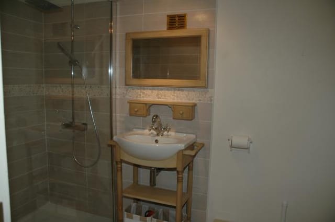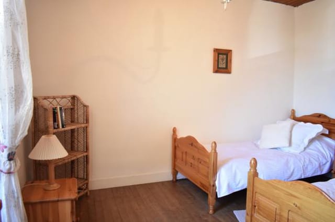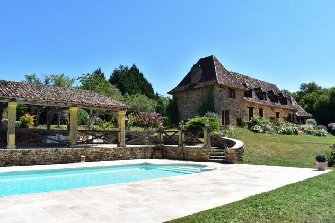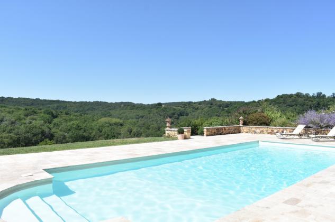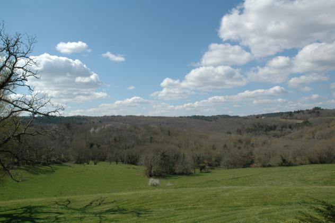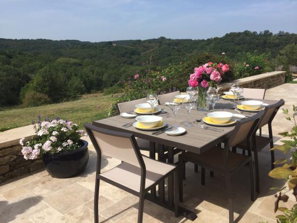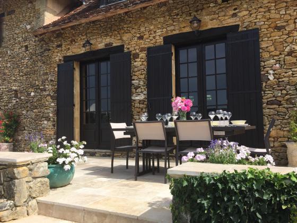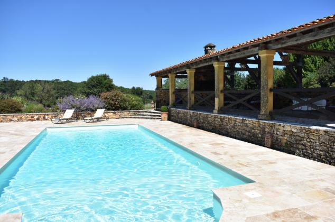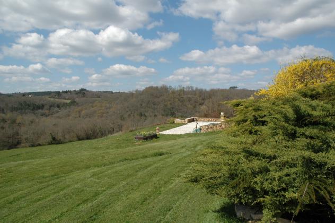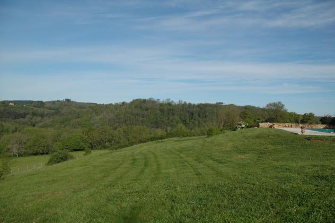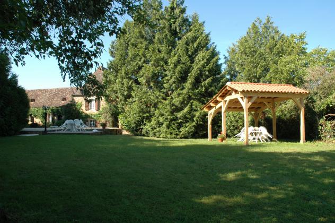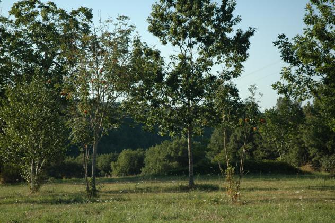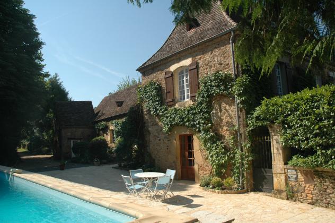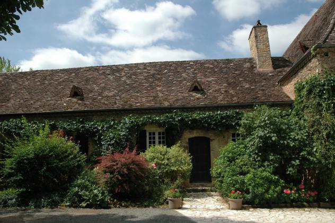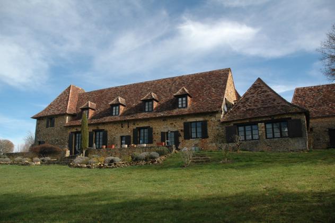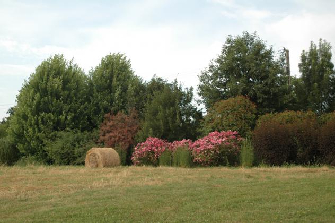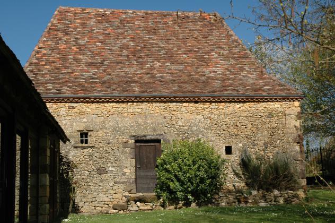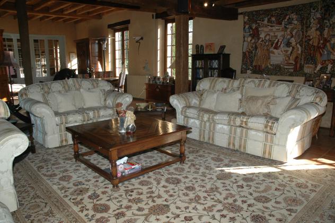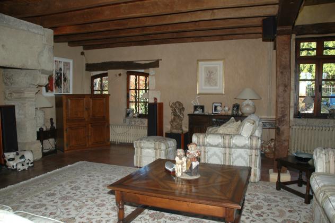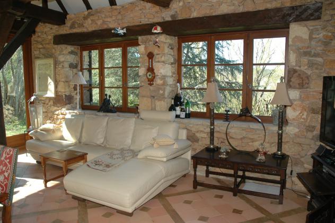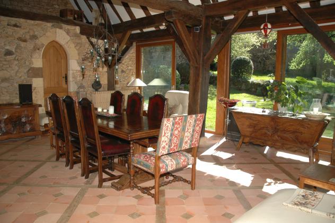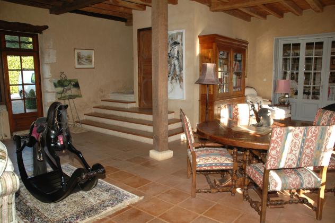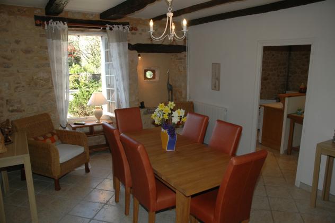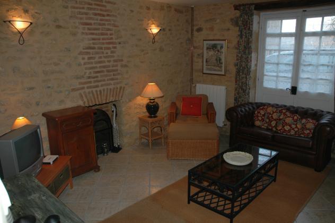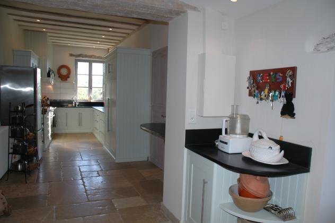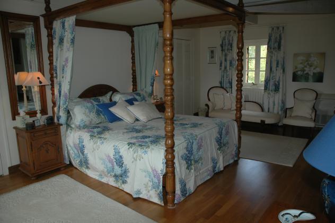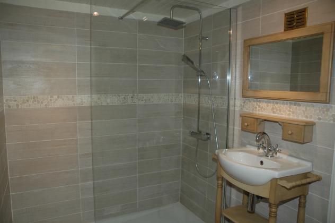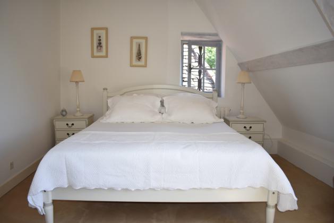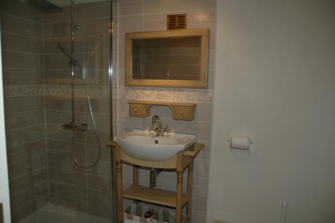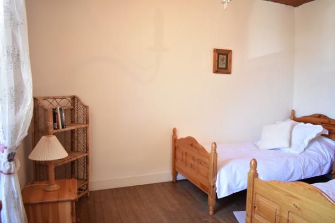For sale, in the Dordogne, Manor with a gite, a pool and 18 hectare
Aquitaine, Dordogne
1.490.000 € ID: 136034This group of properties used to be part of a land manager’s estate previously tied to the local Château in Urval and dates from the 18th & 19th centuries. Set in 18 hectares (approx. 45 acres) it consists of two substantial properties each with swimming pool, barns and outbuildings and has its own private driveway/entrance. The grounds are made up of large gardens of 2.5 hectares (6 acres) surrounding the properties, with the balance of 15.5 hectares being prairie and woodland offering stunning 180° views across the valley and forest beyond, assuring protected views with no possibility of building authorisation.
The “Maison d’Amis” has a good rental history (details on request) but could equally be used as a separate lodging for friends and family or Bed & Breakfast accommodation.
Main House - 340m2
Very large proportioned rooms with French doors and windows to both sides affording maximum light. Stunning views from every window on the valley side of the property. Quality fixtures and fittings to all rooms including solid oak doors, wrought iron door furniture, limestone, travertine and terracotta tiling, Lacanche/Jacob Delafon/Gröhe/Villeroy & Boch fixtures and fittings in kitchen/bathrooms.
Ground floor:
- Immense Sitting Room (100m2) with large stone fireplace, exposed beams, traditional terracotta tiled floor. Several French doors give access onto the back terrace with beautiful views in addition to a door and windows to the front arrival courtyard. Interior oak “Château-style shutters” to windows facing the courtyard.
- Separate cloakroom with Villeroy & Boch WC and antique basin set in marble topped unit with oak doors beneath; exposed beams, terracotta floor tiles, window to courtyard.
- Large Dining Room (42m2) with built-in bevelled glass display units, bevelled glass double doors to sitting room and windows/doors to courtyard and back terrace. Exposed beams; terracotta floor tiles.
- Kitchen (28m2) - newly installed Mark Wilkinson style kitchen in “Eau de Nile” colour. Range style Lacanche cooker (5 gas ring hob including Wok ring, very large oven and separate plate warmer section), two double Jacob Delafon sinks at either end of the kitchen with Gröhe taps including flexible sprinkler tap heads; a wide range of wall and floor mounted “soft close” units with matching extractor fan housing/spotlights over Lacanche cooker and matching extensive larder cupboard; black honed granite worksurfaces throughout, honed granite splashback to Lacanche and sink drainers cut into granite. Exposed limed beams, walls in a mix of old style plaster with Farrow & Ball paint and Italian tiling, real limestone floors laid in Opus design. Windows to valley and courtyard. Water softener (serviced annually) and “parafoudre” (heavy duty fuse board). Solid oak part glazed door leads through to:-
- Large mansarded summer salon/dining room (42m2) with exposed stonework and beams, stone fireplace with woodburning stove, “Château-style” terracotta and oak tiled floor. Fully glazed oak framed sliding doors span the garden side of the room and there are two further triple windows overlooking the valley view. Arched doorway with hand cut stones and heavy oak door leading to boiler room/cave. Mezzanine area currently used for storage.
First floor:
- Landing – large landing area leading to right and left serving all bedrooms/bathrooms; window to courtyard; large laundry cupboard with shelves and solid light oak door. Further landing area with desk; solid oak bannister to stairs and opening "houteau" above stairwell. The entire upstairs corridor and landing area has been re-decorated and includes a mix of exposed stonework, rendered walls and Provençale style wallpaper with limed beams and ceilings.
- Master tower bedroom (40m2) with open ceiling exposing limed beams, parquet floor, windows to both sides, one overlooking the valley view. Built-in wardrobes. Dual airconditioning/heating installation. Solid light oak door.
- Recently re-modelled master bathroom. Large walk-in shower with overhead shower rose and additional Gröhe "Raindance" power/massage shower head. Travertine surfaces with double Villeroy & Boch basins and Gröhe taps. Make-up area with illuminated magnifying make-up mirror, solid light oak base units and drawers incorporating carosel and medicin cabinet. Large wall mirrors to two sides of the room, tiled floor, exposed beams, window to courtyard and triangular opening "houteau". Tall wall radiator linked to both central heating system and independent electric supply for summer useage. Solid light oak door.
- Separate cloakroom with Villeroy & Boch WC; white Villeroy & Boch basin set on hand made curved wooden top; tiled floor; limed beams; solid light oak door.
- Bedroom 2 with exposed limed beams, built-in wardrobe and two windows (one with view to the valley); Solid light oak door. Newly decorated.
- Bathroom 2 - recently installed with corner jacuzzi bath and curved shower area over bath; large basin; WC; built-in solid light oak unit; Italian tiles - fully tiled with niched recess above bath. Wall radiator linked to both central heating system and independent electric supply for summer useage. Solid light oak door.
- Bedroom 3 with exposed limed beams and built-in wardrobe. Window to valley view. Solid light oak door. Newly decorated.
- Bathroom 3 - recently installed with large curved shower, travertine basin sitting on hand made toughened glass top; travertine tiles - fully tiled floor and walls; opening "houteau" window. Solid light oak door.
- Bedroom 4 - with exposed beams, window with view to the valley, built in wardrobe. Solid light oak door.
- Bedroom 5 - with exposed beams, window with view to the valley, built-in wardrobe. Solid light oak door.
Full Central Heating: Oil fired Weissman boiler with large capacity 200 litre hot water tank. Separate stone building houses double fuel tanks.
Other: New roof on the valley side, new roof to the bedroom tower - all insulated.
Outside:
Impressive arrival entrance with stone pillars and wrought iron gates opening to tree lined alley which leads through to large arrival courtyard via electric wrought iron gates with gravelled turning circle. Well stocked flower beds to all sides with a selection of climbing roses, clematis, flowering and evergreen shrubs including round sculpted box hedge shrubs. Exterior lighting.
To the rear, very large terrace of 75m2 paved in 2017 with limestone. Set in the middle of the terrace are stone limestone steps leading down to the garden and at the end of the terrace are further steps leading to the pool area. Gardens are laid to lawn and also have a large variety of trees (some fruit trees), shrubs and rosebushes. Exterior lighting along the back of the house allows comfortable evening dining on the terrace; further exterior lighting on the pathway to the pool and also under the three immense pine trees and walnut tree in the garden.
Gardens are fully fenced and have wrought iron electric gates on old stone pillars leading to entrance courtyard, wrought iron single gate to entrance courtyard and further double iron gates on stone pillars to side of property, allowing two separate and independent access points into the property with vehicles.
Pool area:
Swimming pool 11m x 5m with uninterrupted views over the valley and large sunbathing terrace. Shower room with shower, WC and basin - tiled floor - also room for storage. Overlooking the pool and view is a substantial loggia (90m2) combining dining/relaxing/summer kitchen areas. Mainly covered with Roman tiled roof, part open for sunbathing, with a structure of oak beams. Summer kitchen with large barbecue (properly insulated chimney with lauze roof chimney top), double sink with hot water tank, fridge and a range of cupboards. Full lighting under the loggia, around the pool and inside the pool make this a spectacular evening and daytime entertaining area.
Barn:
Large barn - 50m2 - with new roof, beautiful oak doors made in old French style, lighting. Parking for 2 cars.
Pressoir:
Large stone pressoir - 30m2. Originally would have been for pressing walnut oil - part of the old pisé floor still exists - currently used for storage and housing the boiler/fuel tank for the maison d'amis. Full lighting and power. Mezzanine area for further storage if required.
Stone Studio:
A delightful old stone building with new roof, glazed door and window. Currently used for storing garden furniture for the maison d'amis but previously had been used as a sculptor's studio
Electrically operated wrought iron gates into main courtyard set on large stone pillars. Further wrought iron gates set on stone pillars to side of property allowing easy access to barn and garden.
Other:
In the Main House some of the furnishings/equipment may be negotiable separately.
In the outdoor areas most of the large pots/teracotta lights/stone tables/wrought iron chairs and sofas (with cushions) are not included with the sale but may be negotiable separately.
Included in the sale are the following items:-
Main House:
- summer salon - woodburning stove and all light fittings
- kitchen - Lacanche stove
- sitting room - all light fittings with the exception of one large wall light
- upstairs landing/corridor - all ceiling spot lights and all wall lights
- bathrooms - all wall lights
- all bedrooms - all wall and ceiling lights
- pool loggia – under counter fridge
Maison d’Amis:
- With the exception of one or two sentimental items, most of the furnishings/equipment are negotiable
Maison d'Amis - 130m2
There are two entrance doors into this property - one solid oak door facing the pool, one new solid wood door facing the entrance courtyard. New roof to courtyard side with lucarnes - the top floor (approx 40m2) has scope to develop and would provide ample space for further bedrooms and bathrooms if desired. This property has been extensively modernised by the current owners to provide a successful holiday rental property with private pool, separate from the Main House.
Ground floor:
- Large sitting room - immense open fireplace with beam, exposed stonework, original stone sink, old terracotta tiled floor, recessed shelving. Door and windows facing the pool area. New ceiling with recessed spotlights.
- Dining room - large open fireplace with beam, exposed stonework and stone sink, Italian floor tiles. Window to entrance courtyard.
- Kitchen with cream painted oak base and wall units; double sink; built-in oven and hob; tiled worksurfaces; door leading out to large newly laid Pierres de Cahors terrace facing pool. Italian floor tiles. Utility area with ample space for dishwasher, washing machine, fridge, separate freezer, microwave. Italian floor tiles.
- Second sitting room with Italian floor tiles, exposed stonework and small fireplace, French doors leading to entrance courtyard.
- Bathroom – fully tiled with large walk-in shower, basin and WC.
- Entrance hallway with Italian floor tiles and original turned oak staircase leading to first floor.
First floor:
- Master bedroom with original parquet flooring, small fireplace, window overlooking courtyard
- Landing with short staircase and door leading up to the attic on the top floor (approx 40m2) with scope to develop - ample space for further bedrooms and bathrooms if desired.
- Bedroom 2 with parquet floor and window overlooking courtyard.
- Dressing room with hanging space to either side and shelves above. Window overlooking courtyard.
- Bedroom 3 with parquet floor and windows overlooking both the courtyard and pool area.
- Bathroom 2 - newly installed with part tiled/part wood floor; WC; Basin with wall mounted taps; Italian shower with curved glass screen. Window.
Outside: A good sized private garden surrounded by mature trees with pool (11m x 5m). Stone paved dining/sunbathing terrace and a further covered eating area in the garden with lights/power. Coach lighting and power also by the poolside and lights inside the pool. Large terrace, newly installed in Pierres de Cahor, between the house and poolside.
Other:
Full oil fired central heating (boiler and fuel tank housed in the Pressoir).
The Maison d'amis has a good rental history and may be organised in such a way that rental clients are totally private from the main house (and similarly owners in the main house are also totally private).
The Maison d'amis has its own telephone line, EDF(electricity) and water counters, and central heating so is completely independent of the Main House.
In the Maison d'amis, with the exception of one or two sentimental items, most of the furnishings/equipment are negotiable
Taxe foncières (both properties): Euros 2950 p.a.
Taxe d'Habitation (both properties): Euros 1600 p.a.
LOCATION
This property is based in the Dordogne (often referred to by its ancient name "The Périgord"). Although times may have changed over the years the beautiful Dordogne landscape, in one of the most beautiful areas of France, continues to offer something to amaze and delight everyone. This ancient land, deep in the heart of sunny south-west France, is perfect holiday country; a magical place that will reward all those who choose to explore it.
The Périgord Noir where the vast majority of our properties are located, is the 'Jewel in the Crown' of the Dordogne for here, in the triangle formed between the rivers Vézère and Dordogne, you will find the greatest concentration of natural wonders and historic sites, and the loveliest stretches of both rivers. The area is bounded by four famous towns and this property is well situated within this boundary - Sarlat, a medieval treasure house; Périgueux, a thriving and sophisticated small city; Bergerac, shippers of wine since the Middle ages and Monpazier, an extraordinarily well preserved bastide built by King Edward I in 1285.
This property is less then 1 hour from Bergerac airport, 1.5 hours from Brive airport, 2.5 hours from Bordeaux airport/TGV station and 2.5 hours from Toulouse airport. In the village of Urval is a brasserie/bar with internet cafe; 5 minutes' drive away are both Le Buisson (market town) and Siorac with all amenities; Le Bugue and St Cyprien (both market towns) are 15 minutes away and are larger towns with all amenities. Sarlat 40 minutes; Bergerac 45 minutes; Perigueux 50 minutes.
-
Datos
- Tipo de Inmueble
- Palacio/Cortijo
- tipo vivienda
- Excelente
- Ambiente
- B&B - huésped - Cámping
- Tamaño de la vivienda (m2)
- 470 m²
- Parcela m2
- 180.000 m²
- Terrenos HA / legalmente
- Camping / Glamping
- Occupancy tax p/a
- 1600,00
- Ownership tax p/a
- 2950,00
-
Habitaciones
- Dormitorios
- 8
- Cuartos de baño suplementarios
- 5
- garaje
- Separados
- Plazas de garaje
- 2
-
características especiales
- Piscina
- Pool House
- Chimenea
- Granero
