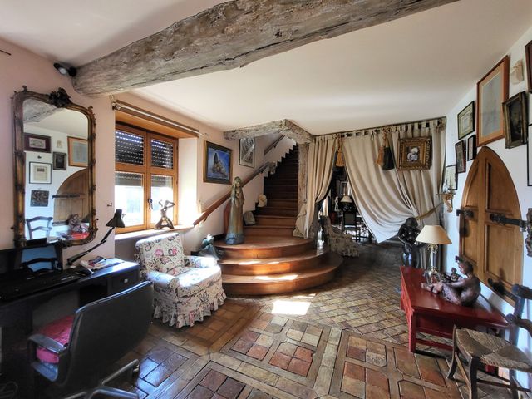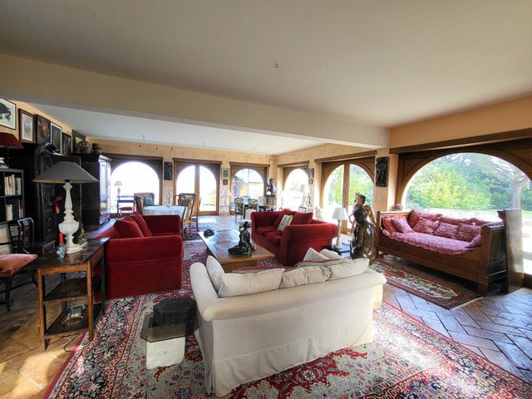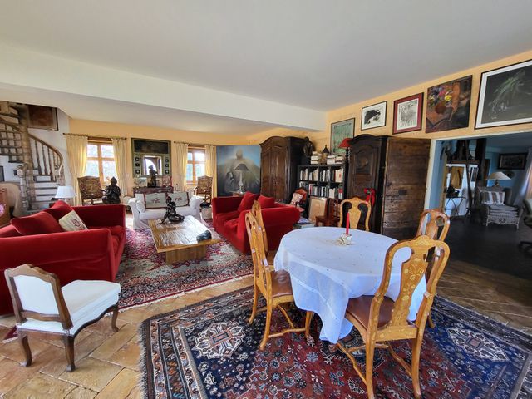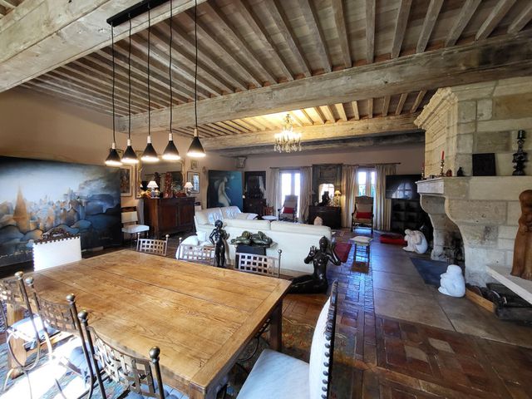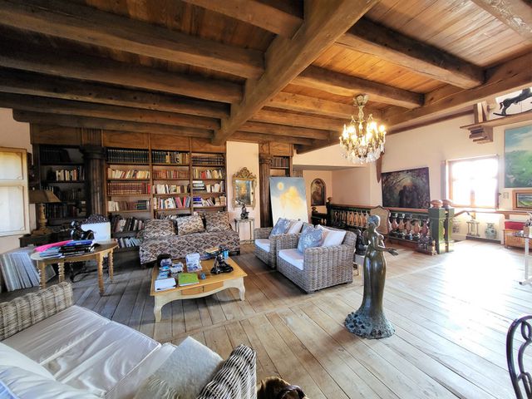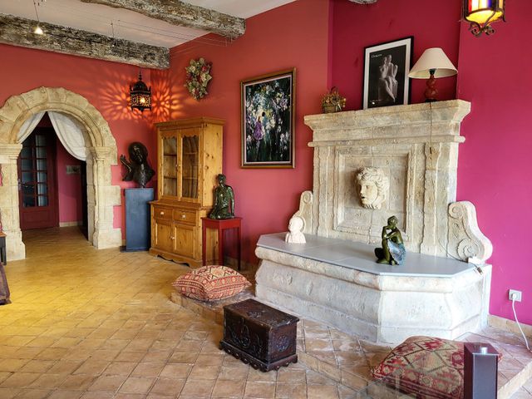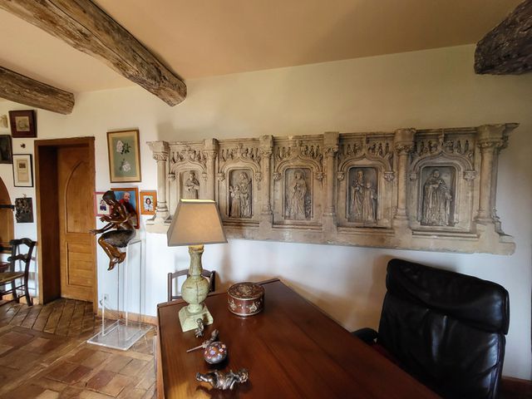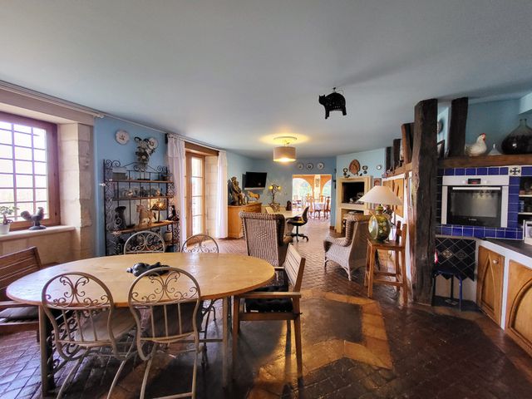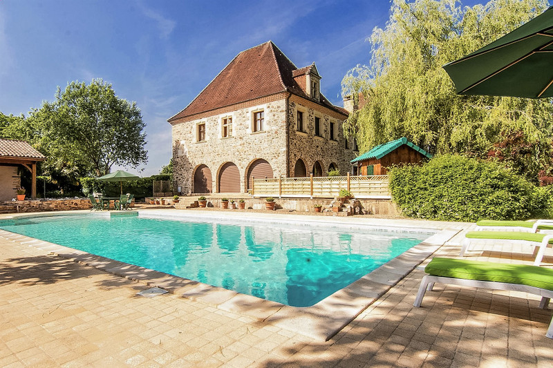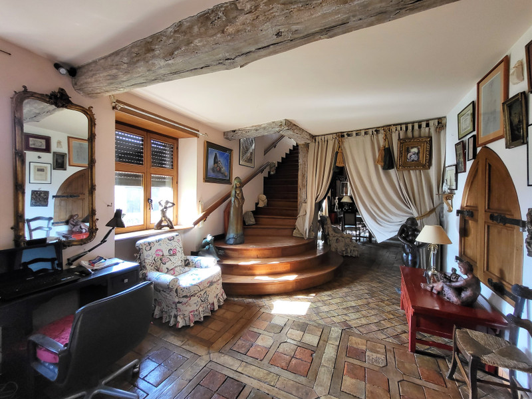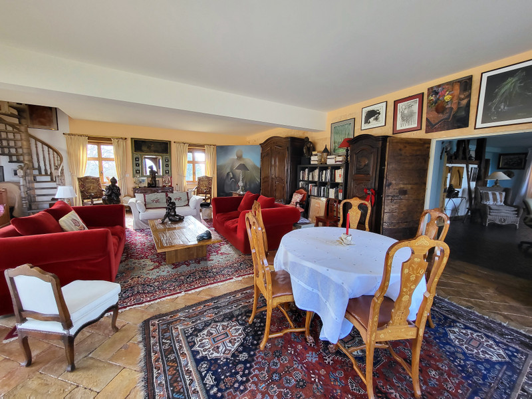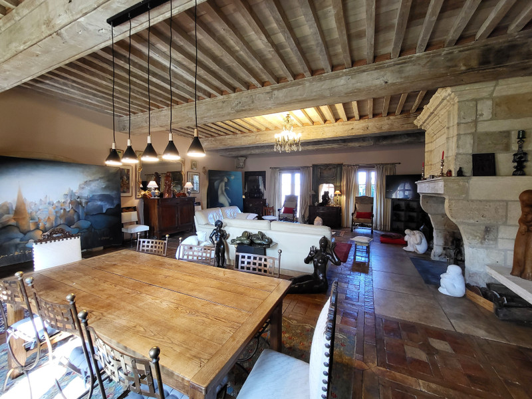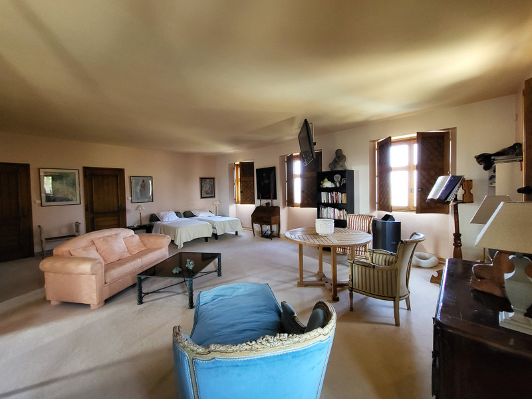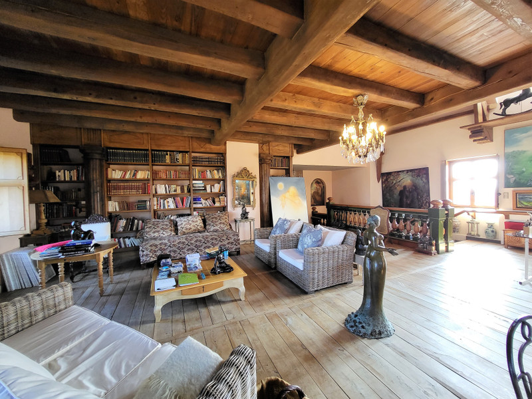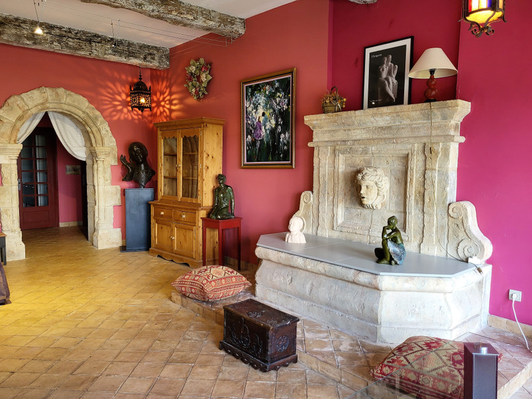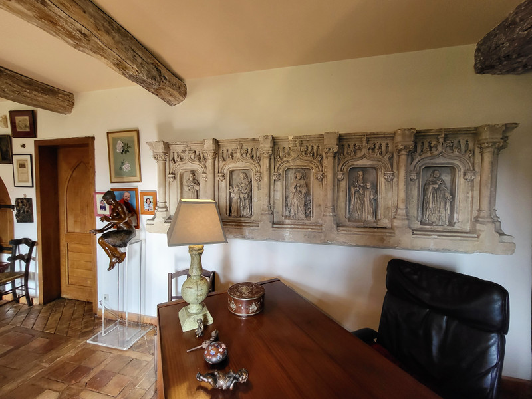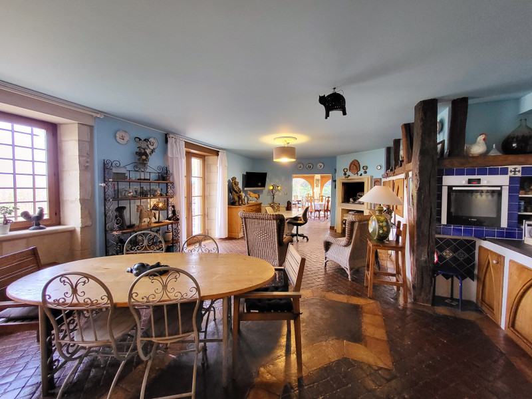Fabulous large residence in 1.7 ha with gite and pool. Dordogne
Aquitaine, Dordogne
1.400.000 € ID: 164135Fabulous stone residence plus Gîte, 9 bedrooms in total, pool, ideal for two families or a boutique hotel
A beautiful property set in nearly 2 hectares of land, with views over open countryside. The renovation was tastefully carried out. In fact, the whole property is quite unique and lends itself to a commercial venture.
The Gîte adjoins the main house and can accommodate 8 to 10 guests. It has been successfully let for several years. The 14m x 7m pool has a paved terrace, a large pool house and covered terrace
Hautefort is just a short drive away.
MAIN HOUSE
GROUND FLOOR
Hallway and office area (44m²), currently used as an open office space. Access to basement. WC.
Imposing wooden staircase leading to the library and the first floor.
Kitchen and dining room (50m²), glazed doors leading onto terrace and rear garden. Feature oak cupboard doors. Large pantry. Fireplace. Door giving access directly to lounge.
Lounge (79m²), exposed beams, terracotta floor tiles, feature stone fireplace, glazed doors leading to rear terrace.
The gîte can be accessed from this room. Underfloor heating.
Salon (80m²), an incredible space with eight arched windows and doors. All the windows have electric roller blinds.
Underfloor heating. Spiral stairs to first floor.
FIRST FLOOR
Bedroom and dressing (4m²), fitted wardrobes. Spiral stairs to second lounge.
Bathroom, spa bath, washbasin. Tiled. Ironwork grill to window. Accessed from corridor and bedroom.
Bedroom
Hallway
Built-in storage cupboards
Bedroom and dressing
Bedroom / salon (47m²), built-in floor to ceiling wardrobes, plus ensuite bathroom
Library (97m²), main staircase leading down to entrance hallway. Stairs from the library lead up to a mezzanine area (33m²),
Bedroom, can be accessed from the gîte
SECOND FLOOR (EAVES)
Studio, high ceiling height,
Various spaces, useful for storage, carpeted (39m²)
BASEMENT
Useful storage area. Overall 98m².
----
The main house is heated via underfloor heating on the ground floor and oil-fired central heating for the rest of the property.
Oak double glazing throughout.
Gîte
GROUND FLOOR
Lounge, open fireplace, stairs to first floor.
Inner hallway , stone floor, on two levels.
Kitchen (9m²), hob, basic units.
Second hallway (7m²), leads to bathroom and bedroom.
Bedroom (41m²). This room could also connect with the main house if required.
Bathroom and WC, Italian shower.
Hallway and storeroom .
Bedroom (39m²), fireplace, stone floor, exposed beams.
FIRST FLOOR
Landing (8m²),
Hallway, fitted cupboards
Bedroom (14m²),
Bedroom (14m²),
EXTERIOR
Piscine 14m x 7m, with paved terrace.
Pool house, with summer kitchen (13m²), shower/ WC and pump room.
-
Datos
- Tipo de Inmueble
- Palacio/Cortijo
- tipo vivienda
- Excelente
- Ambiente
- B&B - huésped - Cámping
- Comercio (categoría)
- Toda la hospitalidad
- Tamaño de la vivienda (m2)
- 871 m²
- Parcela m2
- 17.855 m²
- Terrenos HA / legalmente
- Grounds 1-5 HA
- paísaje
- Campo
-
Habitaciones
- Dormitorios
- 9
- Cuartos de baño suplementarios
- 3
- garaje
- Separados
-
características especiales
- Doble acristalamiento
- Piscina
- Pool House
- Internet banda ancha
- Granero
- Casa de huéspedes

