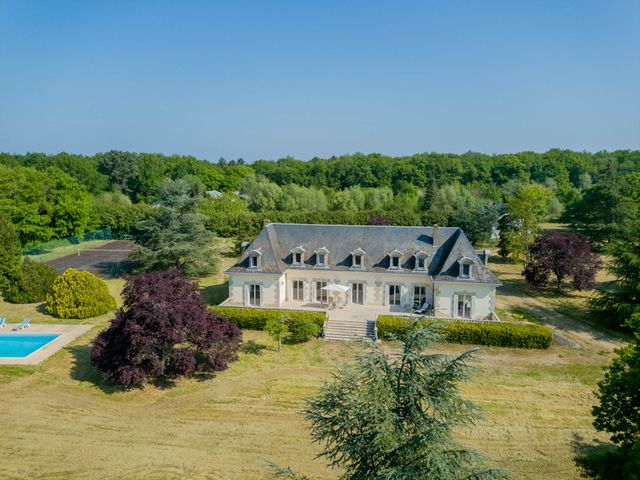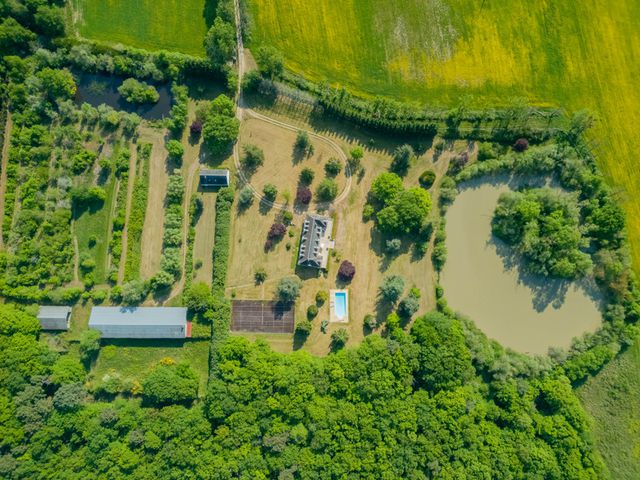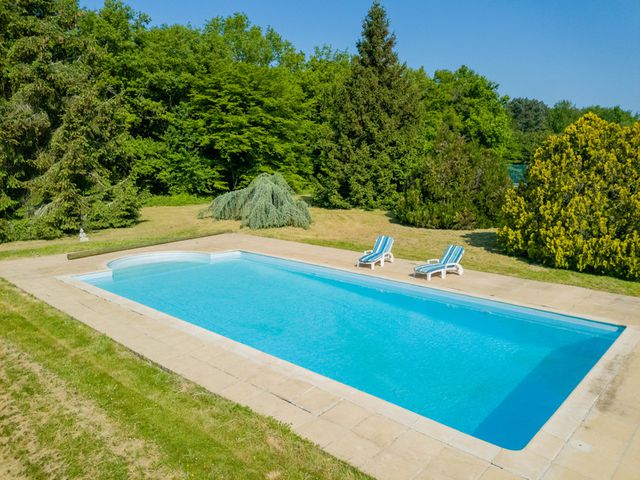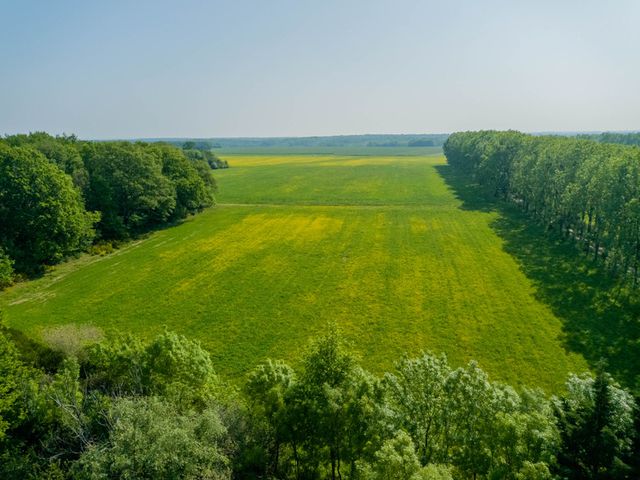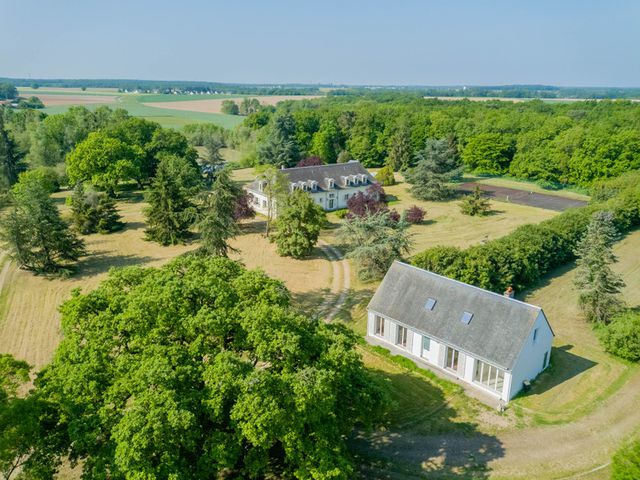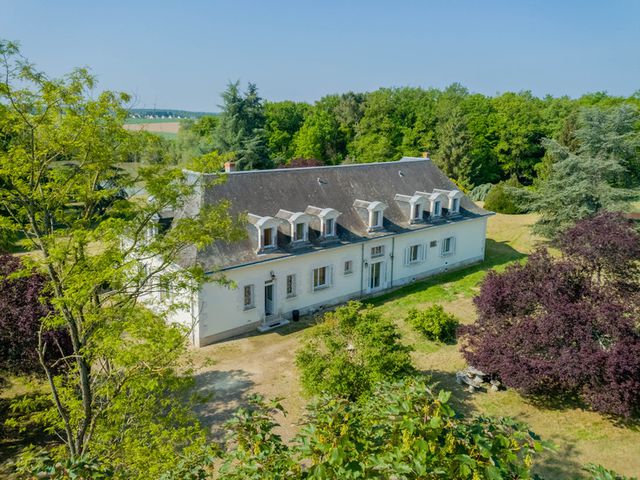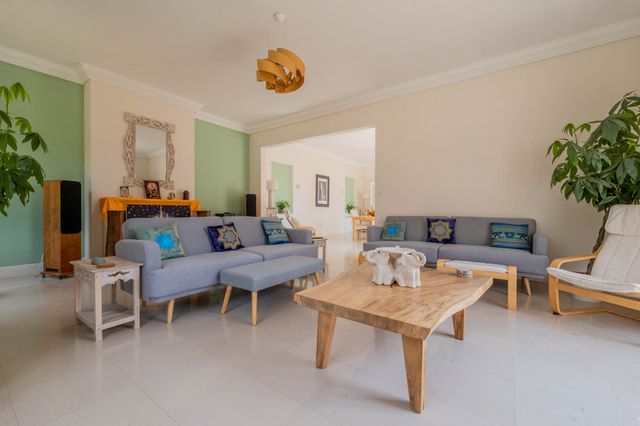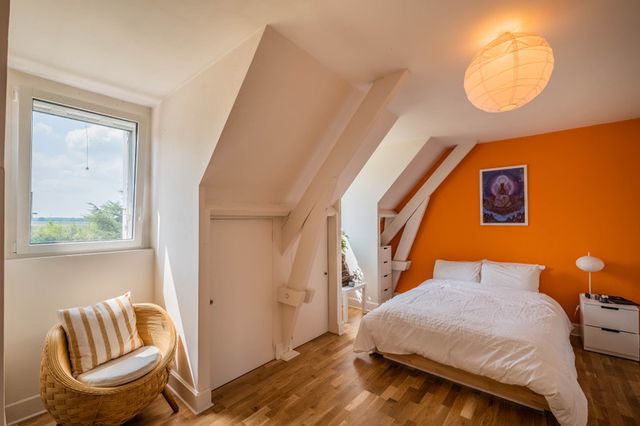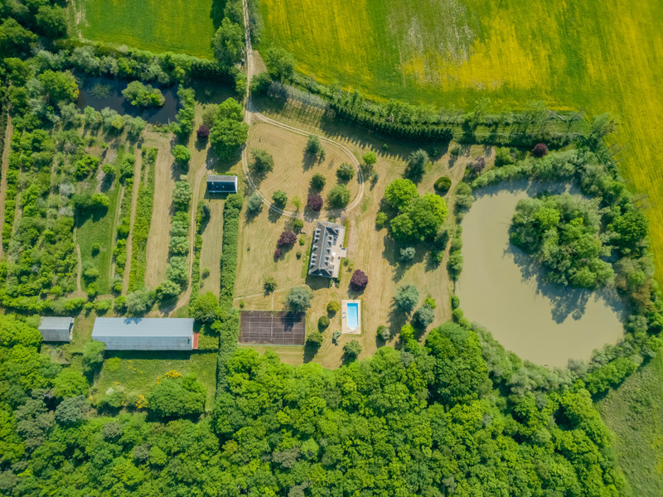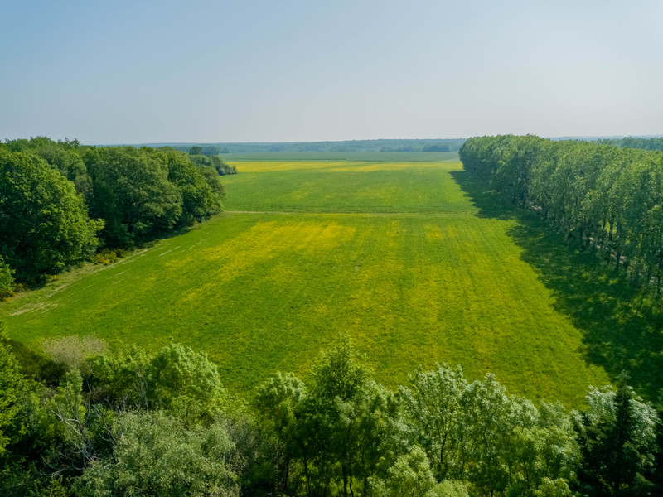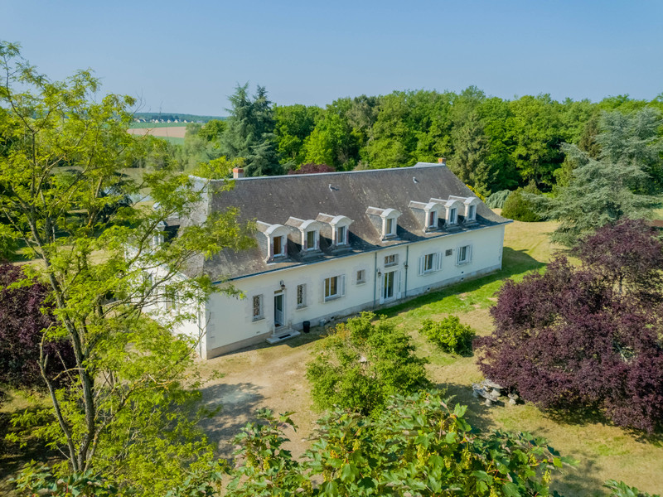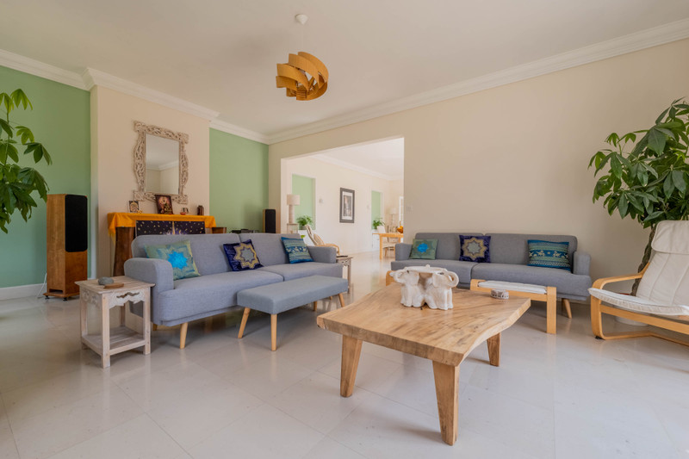Domaine in 109 ha + 2 renovated houses, pool & tennis. Indre et Loire
Centre-Val de Loire, Indre-et-Loire (37)
1.695.860 € ID: 162932Peace and tranquility abound at this countryside retreat - whether you're seeking a private family home with plenty of space for visitors, or a hospitality business (gite, events etc).
The property comes with 109 hectares of land, including woodland ideal for private nature walks, grassland suitable for horses, orchard, and organic crop land which already provides an annual revenue.
The gardens also offer lakes, a swimming pool and a tennis court, not to mention a full-length south facing terrace.
Secluded away from the two houses is a huge barn which could, with the appropriate permission, be transformed into a wedding / conference and events space. Both properties have been entirely renovated in the last three years (heating, plumbing, electrics, windows) and are therefore in excellent condition.
The property is only a short drive from the nearest village of Saché (school, shop, hairdresser, fantastic restaurant, Balzac Museum). Azay Le Rideau, Chinon and Tours are all nearby.
Main house (south facing reception rooms) total of 572m²
Entrance hallway 4,7m x 8,4m with double staircase.
Sitting room L-shape approx 56m2 with fireplace, three sets of glass doors opening to the terrace, one side overlooks the pool area
Dining room 6,1m x 4,1m with glass doors to the terrace
Kitchen 5,1m x 5,0m, double door to terrace, piled tiled flooring, exposed beams.
Further rooms on the ground floor include a studio/office, a laundry room, cloakroom, guest WC and three bedrooms
Upstairs the very spacious hallway could be used as a library.
At either end of the house there are two large master bedroom suites with en-suite bathroom areas, 4 further bedrooms, 2 further shower rooms, and a separate WC.
Guest house (East/West axis), Total of 180m²
Entrance hall leading to reception room 1 (3,5m x 4,7m) with fireplace
Through Reception 1 to Kitchen 2,8m x 5,3m with bay window opening to the garden, pale tiled flooring, new fitted kitchen. Through to the laundry space 1,8m x 2,9m.
Entrance hall also leads to Reception 2, ideal snug or bedroom 3,2m x 3,3m with bay window to the garden.
Also on the ground floor are a large bathroom with bath, WC and vanity unit, a study, and two further bedrooms (9m2 and 10m2)
On the first floor there are two large double bedrooms (to the right, 3,5m x 5,7m; to the left 2,8m x 4,9m) two small rooms ideal as nursery or dressing rooms, and a shower room with WC, vanity and shower.
Outbuildings:
Principal hangar 37m x 12m with several rooms, electricity, water
Further hangar
Pool (chlorine) 6m x 14m with Roman steps
Land made up approximately of 50 ha agricultural, 36 ha woodland, 15 h grassland, 5 ha garden including small lake
Apple and pear orchard
Septic tank will require upgrading or replacing
Well on land (unused)
-
Datos
- Tipo de Inmueble
- Palacio/Cortijo
- tipo vivienda
- Excelente
- Ambiente
- B&B - huésped - Cámping
- Tamaño de la vivienda (m2)
- 572 m²
- Parcela m2
- 1.090.000 m²
- Terrenos HA / legalmente
- Grounds over 20 HA
- paísaje
- Campo
-
Habitaciones
- Dormitorios
- 12
- Cuartos de baño suplementarios
- 5
- garaje
- Separados
-
características especiales
- Doble acristalamiento
- Piscina
- Granero
- Pista de tenis
- Casa de huéspedes
