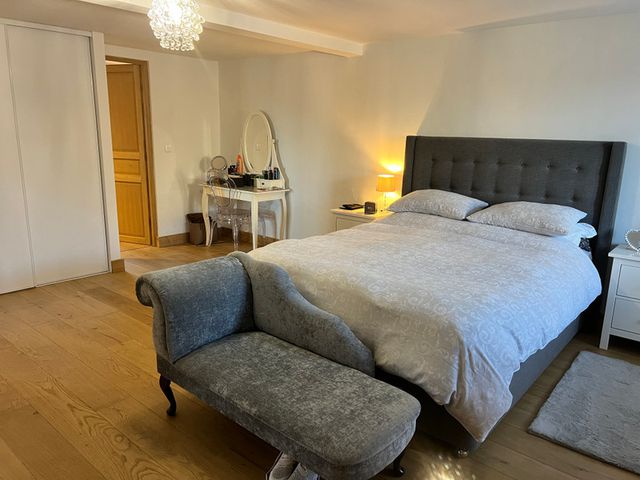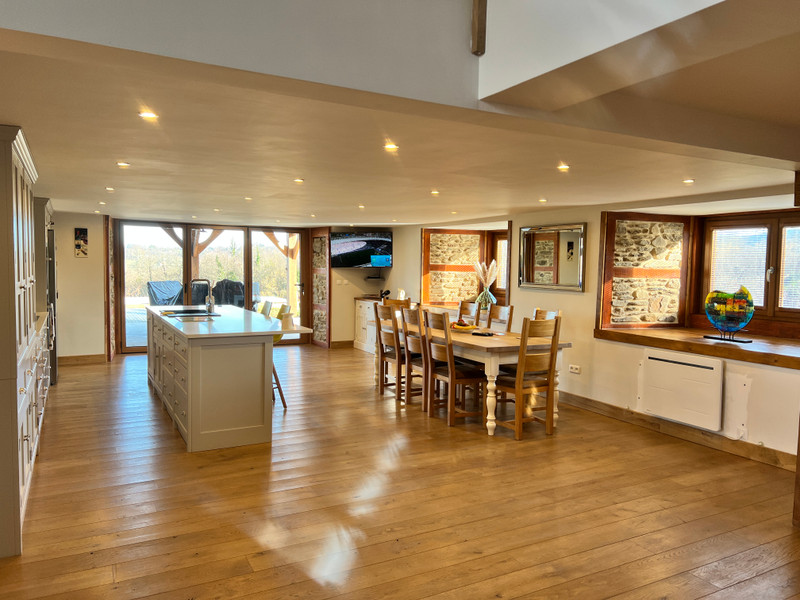Detached barn conversion with pool + far reaching views, Haute Vienne
Limousin, Haute-Vienne (87)
385.000 € ID: 170414Beautiful example of a prestige barn conversion.
The enormous luminous rooms have modern touches and retain much character with exposed stone walls and feature beams. Fully insulated, this property has a super energy efficient rating.
Situated on the border of Dordogne/Haute Vienne in the Périgord-Limousin Natural Park, on the outskirts of a village (1km) which has a village shop, bakery and primary school, you will find many forests, walking trails, leisure lake and tourist activities in the local vicinity.
This stunning property was completed in June 2021, a building guarantee remains. The barn is highly insulated; the walls have 100mm insulation with an additional interior block wall and membrane, the roof has 200mm of insulation as well as a concrete sheeting beneath the tiles. The flooring on the ground floor is insulated with polystyrene. The oak windows are of good quality and have a 20mm cavity between the glass panes.
The barn benefits from two wood burners; one on the ground floor, one on the first floor as well as various electric radiators throughout.
HOUSE 252m2
GROUND FLOOR
- Grand Entrance (double doors with solar glass giving onto the large living area, stone flooring, handmade oak staircase to 1st floor)
- Living area 87m2, "L" shape, composed of: kitchen/dining area/living room
Large luminous room with wood burner, electric radiators, dual aspect, glass doors to side aspect covered terrace, oak flooring, exposed stone walls.
The kitchen has fully equipped modern wall and base units, dishwasher, induction 5 ring hob, oven, microwave. A central island with sink and white quartz worktop.
- Utility room 9,89m2 (door to front aspect, door to separate wc, sink with base units and large store cupboard)
- Separate WC 2,95m2 (front aspect)
- Main bedroom 26,39m2 (front aspect, wood flooring, fitted wardrobe, door to ensuite)
- En-suite 6,55m2 (Italian shower, hand basin with vanity unit, suspended toilet, tiled flooring, rear aspect)
FIRST FLOOR
- Landing 9,57m2 (wrap around hand rail)
- Mezzanine lounge 64,37m2 (fireplace with wood burner, oak flooring, exposed stone walls, feature beams = lowest beam height 1,73m, dual aspect windows, glass doors to covered terrace of 32,6m2)
- Bedroom 2 - 16,94m2
- Bedroom 3 - 17m2
- Family Bathroom 9,81m2 (stand alone bath, shower)
Airing cupboard 1,82m2
- OAK FRAMED COVERED TERRACE (two storey) with BBQ area and path leading to:
- Above ground PLUNGE POOL with ground level decked terrace with views over the countryside.
- DETACHED GARAGE (double garage)
- Wood entrance gates into a gravel courtyard area
- Garden to front, side and rear aspect, mainly laid to lawn.
- Countryside views to east side.
DISTANCES TO:
Village 1km
Large supermarket 8km
Leisure lake and train station - Bussière Galant 7km
Chalûs 9,6km (commerces)
AIRPORT:
Limoges 29km
------
Information about risks to which this property is exposed is available on the Géorisques website : https://www.georisques.gouv.fr
-
Datos
- Tipo de Inmueble
- Finca/cortijo
- tipo vivienda
- Excelente
- Ambiente
- Fuera de la ciudad
- Tamaño de la vivienda (m2)
- 252 m²
- Parcela m2
- 7.000 m²
- paísaje
- Campo
- alcantarillado
- Tanque séptico
-
Habitaciones
- Dormitorios
- 3
- Cuartos de baño suplementarios
- 2
- Marble countertop
- sí
- garaje
- Separados
- Plazas de garaje
- 2
-
características especiales
- Doble acristalamiento
- Piscina
- Internet banda ancha



















