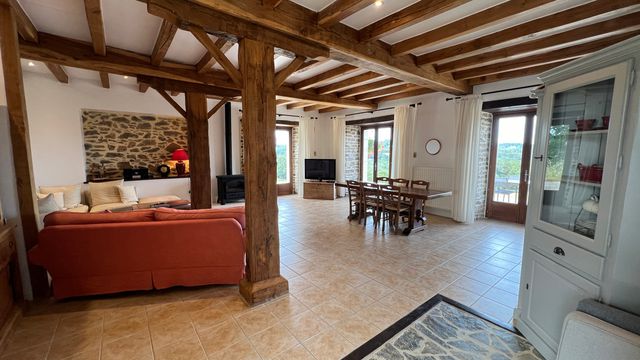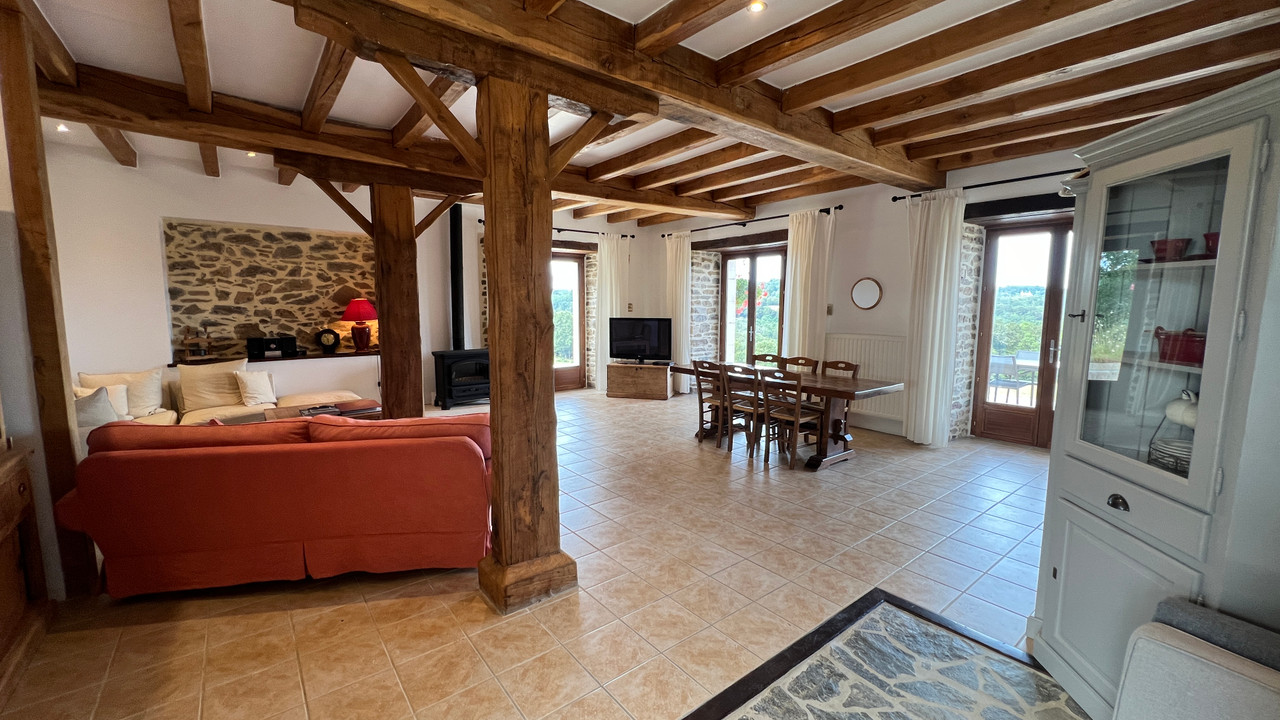Converted Granary in 10 ha with Cottage, pool and views - Dordogne
Aquitaine, Dordogne
636.000 € ID: 171423Located in a beautiful hilltop position with panoramic views, this stone ensemble is reached via a gravel driveway.
The detached granary is voluminous, has been renovated to a high standard using quality fixtures and fittings (marble work tops, copper La Cornue range oven, double ovens, white stone fireplace, copper bath, ornate sink), and would be perfect as a family home and would equally work as two rentals.
The detached 2-bedroom cottage is situated alongside the granary, also very spacious in comparison, and has been modernised and decorated with taste.
The heated in-ground 10 m x 5 m swimming pool has a wonderful sun terrace to relax and benefit from the astounding views.
The property has 9.8 hectares of gentle, sloping land that reaches a stream; the land would be perfect for horses.
GRANARY (south facing)
***Right side 112m2:
GROUND FLOOR
OPEN-PLAN LIVING ROOM AND KITCHEN 83,44m2 (12,53m x 6,66m)
features: range of base and wall units with marble worktops, double ovens with induction hobs. Staircase to 1st floor.
BOILER ROOM: Gas central heating Viessmann gas boiler and underfloor heating controls.
FIRST FLOOR:
MEZZANINE
SEPARATE WC 1,6m2
BEDROOM 1: 12m2 habitable - 15,94m2 floor space -
EN-SUITE 5,35m2 habitable - 8,6m2 floor space - Shower, wc, standalone Copper bath.
***Granary Left side 120m2:
GROUND FLOOR:
OPEN-PLAN LIVING ROOM AND KITCHEN 67,55m2
Oak fitted base and wall units, electric oven, induction hob, dishwasher, dual aspect, 4 x French doors to rear terrace,
Staircase to 1st floor.
SEPARATE WC 1,41m2 (0;9m x 1,49m)
FIRST FLOOR:
LANDING: 3,29m2 tiled flooring
BEDROOM 1 - 16,57m2
En-SUITE 4m2 WC, bath with shower attachment, hand basin.
BEDROOM 2 - 11,21m2
BEDROOM 3 - 10,29m2
BATHROOM 6,19m2. Bath, shower, wc, hand basin, tiled floor and walls, velux window, front aspect.
EXTERIOR:
LARGE REAR TERRACE to take in the outstanding views
CELLAR
1 SEPTIC TANK for each property, awaiting updated reports but were compliant in 2017.
ROOF for the Granary building was re-slated in old tiles, felted and latted approx 2005.
**DETACHED COTTAGE 102m2
GROUND FLOOR:
LOUNGE 27,92m2 - doors to front and rear aspect, dual aspect windows, fireplace with wood burner
KITCHEN 30m2 (5,41lm x 5,55m) range of wall and base units, dual aspect doors and windows, exposed stone walls and feature beams, staircase to 1st floor.
FIRST FLOOR
LANDING 4,23m2 - velux to rear aspect, store area
BEDROOM 1 - 14,98m2 habitable - 23,27m2 floor area - dormer window, velux, carpet.
BEDROOM 2 - 8,99m2 habitable - 11,71m2 floor area - dormer window, wood flooring
BATHROOM 5m2 - bath, suspended wc, hand basin with vanity unit, towel heater, velux window.
EXTERIOR:
TERRACE
CELLAR - pool pump and filter. New heat pump installed August 2024
ROOF: old tiles on a renovated roof approx 2002/2003
SWIMMING POOL 10m x 5m, salt water, heated, liner, pool terrace, alarm.
LAND 9,8 hectares, gently sloping land which adjoins the river.
Perfect for horses.
Absolutely wonderful views
Information about risks to which this prope
-
Datos
- Tipo de Inmueble
- Palacio/Cortijo
- tipo vivienda
- Bueno
- Ambiente
- Fuera de la ciudad
- Tamaño de la vivienda (m2)
- 334 m²
- Parcela m2
- 98.528 m²
- Terrenos HA / legalmente
- Grounds 5-10 HA
- paísaje
- Campo
-
Habitaciones
- Dormitorios
- 6
- Cuartos de baño suplementarios
- 4
-
características especiales
- Doble acristalamiento
- Piscina
- Casa de huéspedes



















