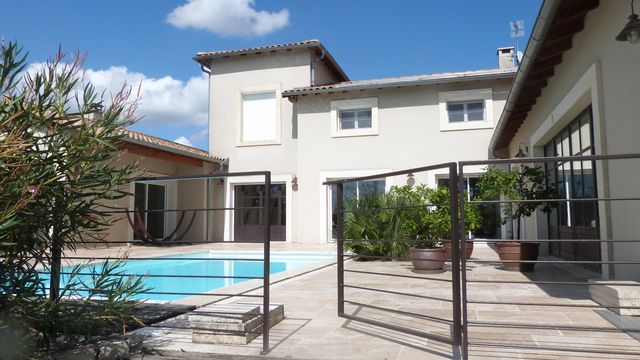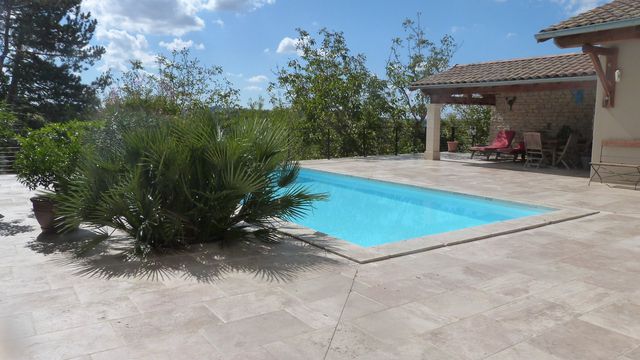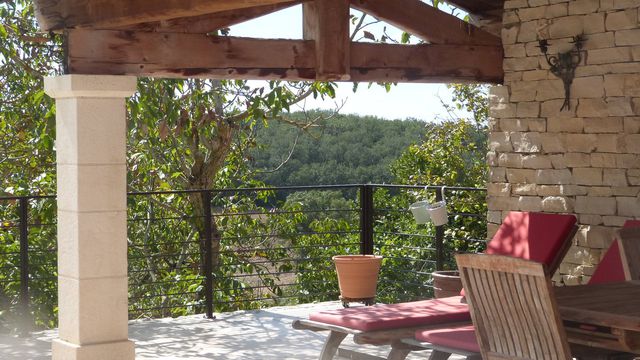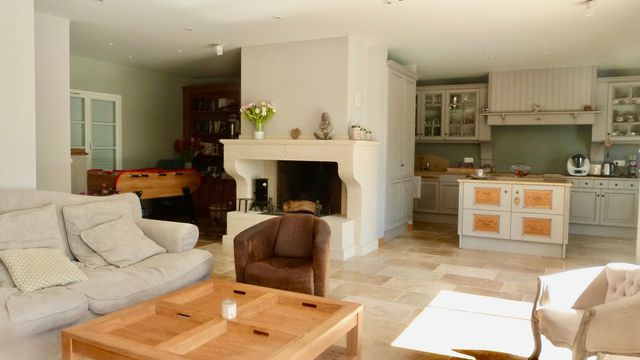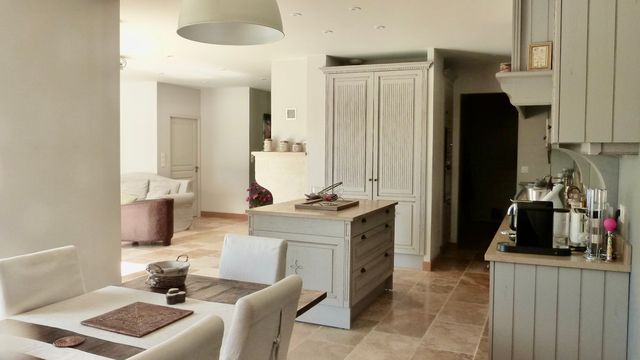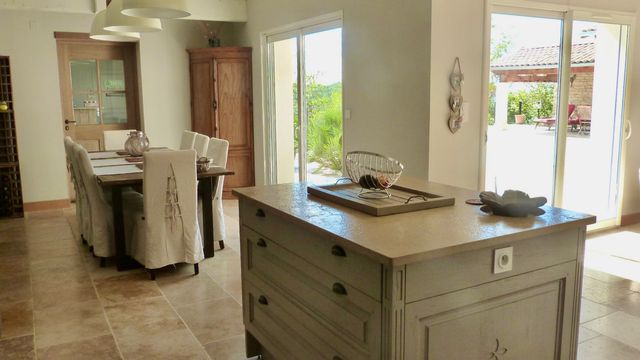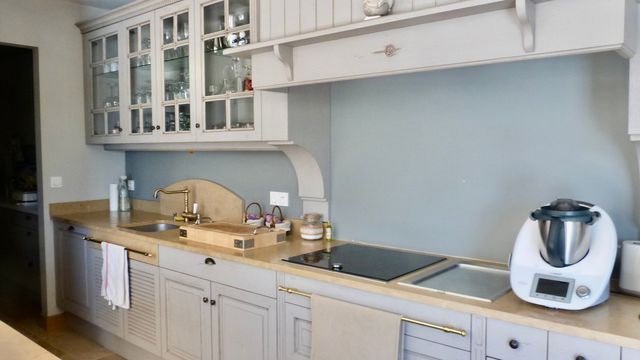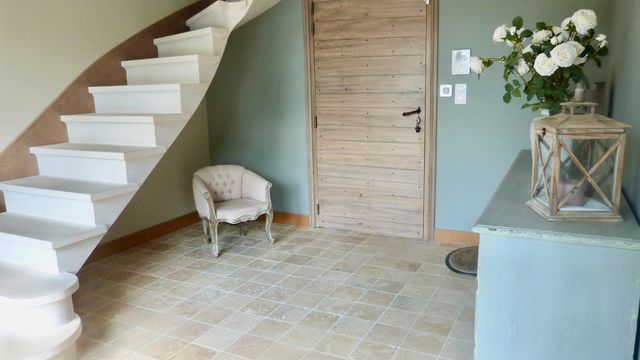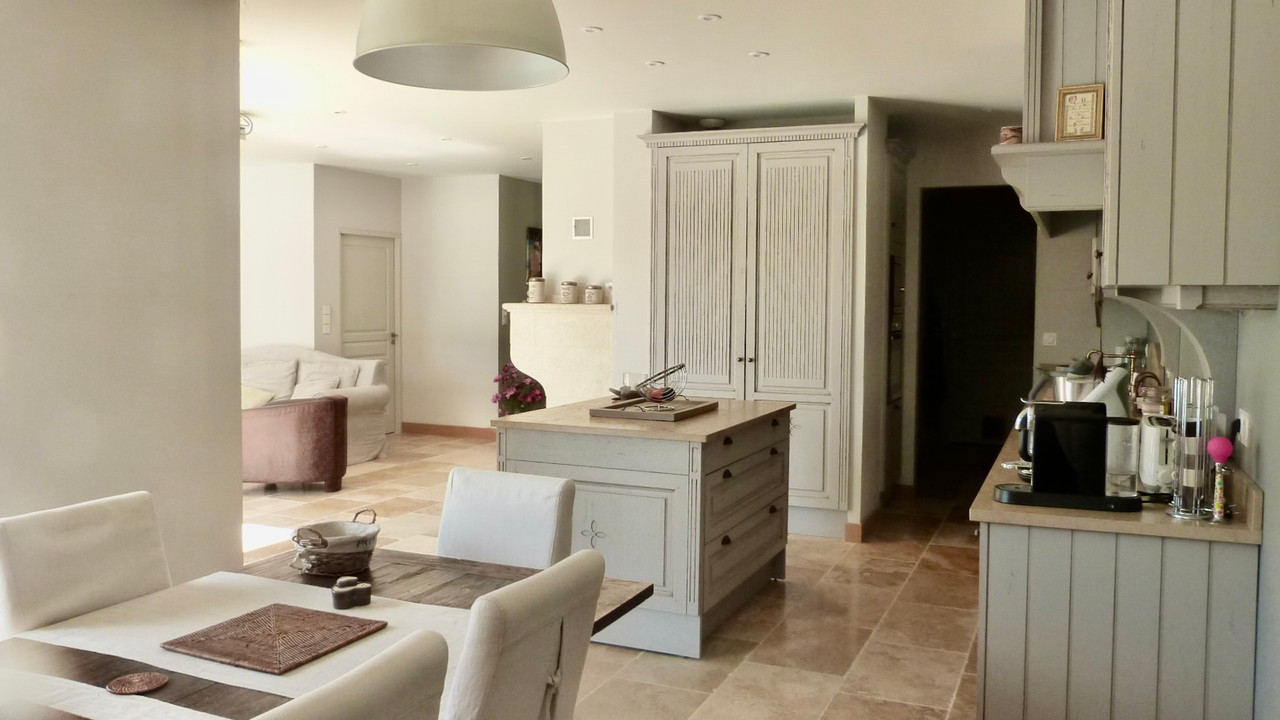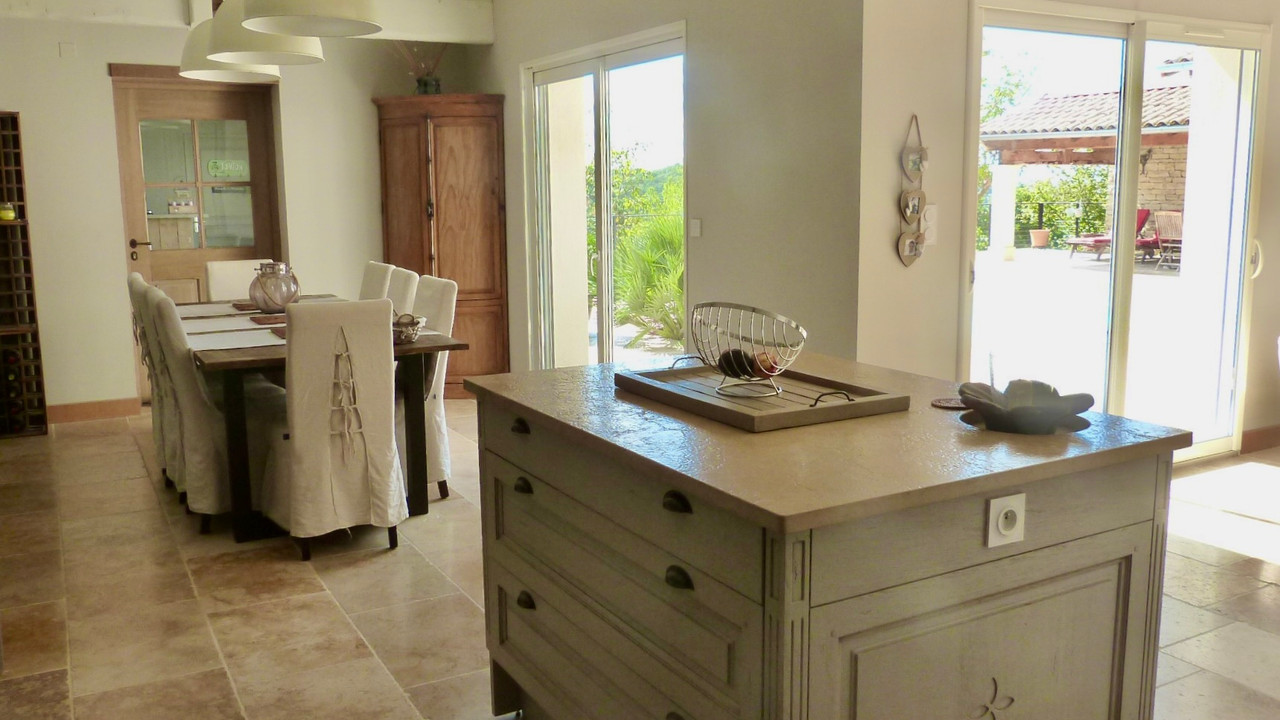Contemporary villa with pool and garage for sale. Haute Garonne
Midi-Pyrénées, Haute-Garonne (31)
875.000 € ID: 167810This modern villa, set in grounds planted with fruit trees, combines efficiency and charm for a living in harmony with the environment: a vast, bright, south-facing living room, a large travertine stone terrace surrounding the swimming pool, bordered by a "jardin d'hiver" and a sheltered terrace, 5 bedrooms, all with en suite shower rooms, dressing rooms or wardrobes.
Bonus features: laundry room, storeroom, workshop and double garage; custom-built kitchen units, bookcases and dressing rooms; polyflam fireplace in Estaillade stone, staircase in Beaulieu stone, electric roller shutters, reversible underfloor heating, heat pump, alarm, photovoltaic panels and heated swimming pool!
In the heart of a village near Lévignac, this superb 2-storey villa of 284m2 has been carefully designed, combining sobriety and elegance, charm and modernity.
From the entrance hall, with its plunging view over the swimming pool and the first valleys of the Gers, the bespoke staircase in Beaulieu stone leads to the first floor, where there is a landing room and 3 bedrooms with en suite shower rooms and WCs, 2 of which have dressing rooms.
On the ground floor, a huge living room is flooded with light and features a salon with a magnificent custom-built white Estaillade stone poly-flame fireplace, a large "bibliothèque" (bookcase) made to measure in solid wood, and a " kitchen/dining area", also custom-built, equipped with all appliances, opening onto the large travertine terrace and the swimming pool via a large French window, the winter garden, and on its other side, the storeroom, the laundry room and the double garage with its workshop.
Next to the library area is a 4th bedroom with en suite shower room, currently used as an office.
On the other side of the entrance hall is a suite, with access via a large bay window onto the terrace and swimming pool, a walk-in dressing room and a superb shower room with double washbasin and walk-in shower, as well as the ground floor toilet.
Adjacent to the double garage and its motorised door, a workshop room leads to a second terrace alongside the house.
From the terraces, a wide staircase leads down to the garden with its orchard of walnut and fruit trees.
Under the house, the man-high crawl space offers additional storage space to be converted.
Energy-efficient construction, rated B: thick walls (34cm including 12cm of insulation), double-glazed PVC joinery, electric aluminium roller shutters, reversible underfloor heating, air/water heat pump, thermodynamic hot water tank, photovoltaic panels.
The polyflam fireplace allows you to enjoy the warmth of the fire at night in complete safety, without the need for an insert.
Top-of-the-range, quality materials.
Dividable plot with independent access.
Information about risks to which this property is exposed is available on the Géorisques website : https://www.georisques.gouv.fr
-
Datos
- Tipo de Inmueble
- Villa
- tipo vivienda
- Excelente
- Tamaño de la vivienda (m2)
- 284 m²
- Parcela m2
- 3.000 m²
- Terrenos HA / legalmente
- Grounds 0-1 HA
- sistema de seguridad
- Sí
-
Habitaciones
- Dormitorios
- 5
- Cuartos de baño suplementarios
- 5
- garaje
- Interno
- Plazas de garaje
- 2
-
características especiales
- Doble acristalamiento
- Piscina
- Taller

