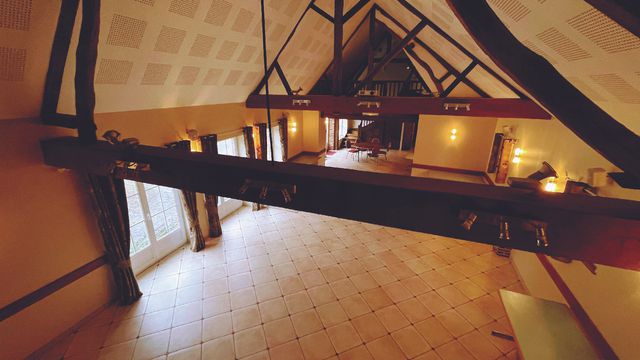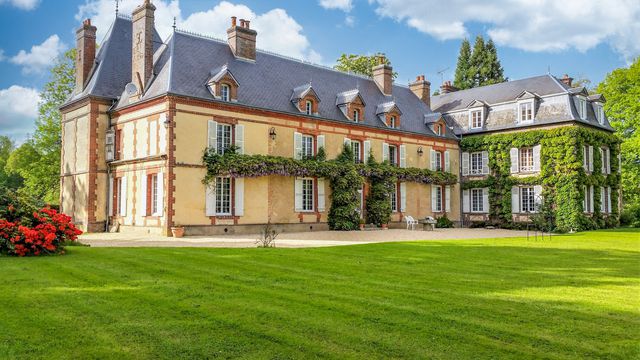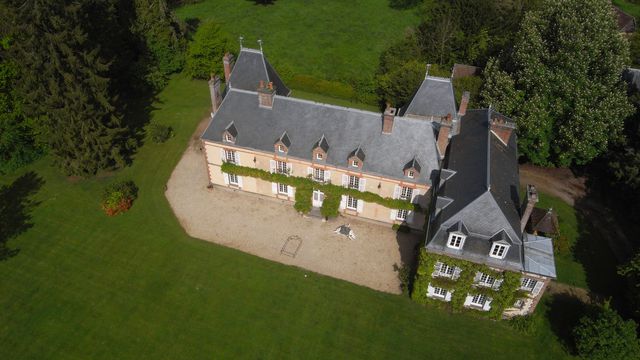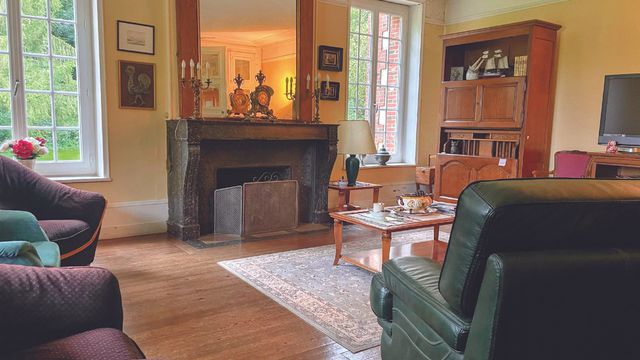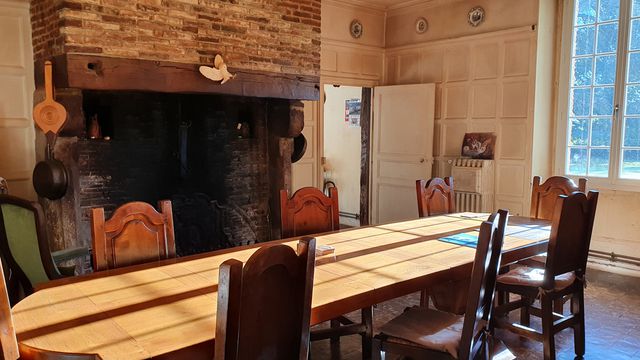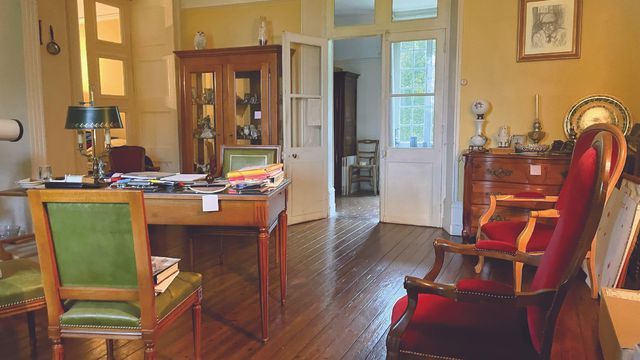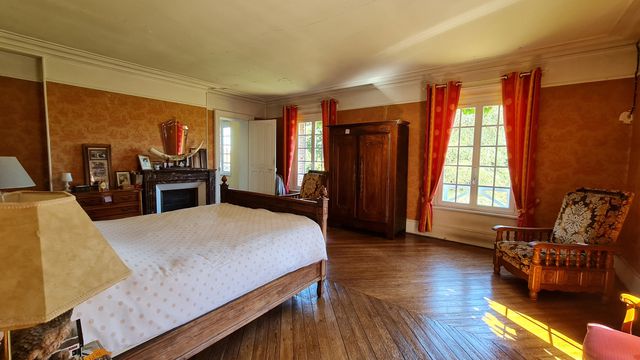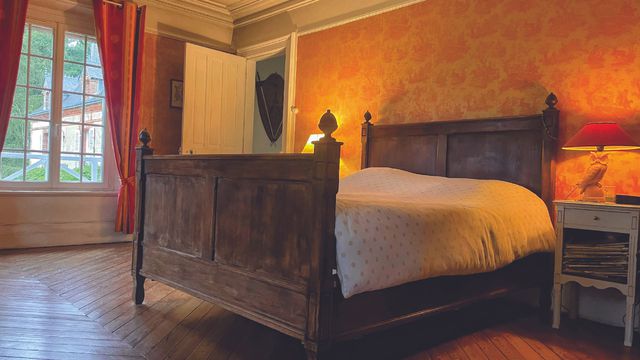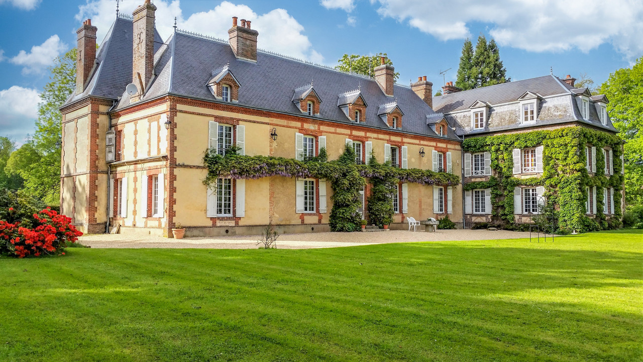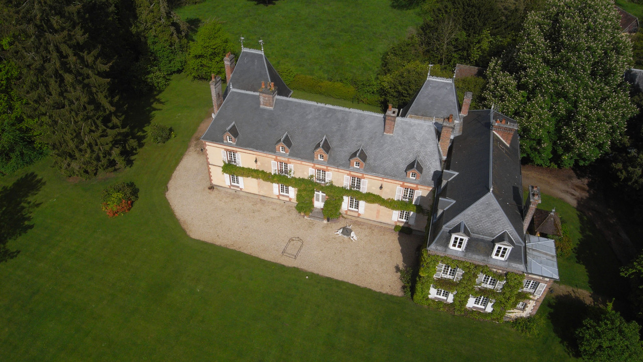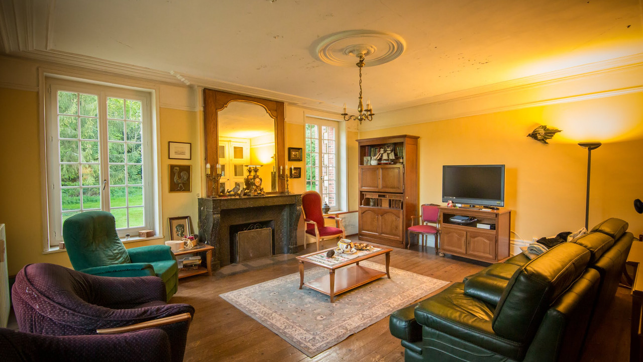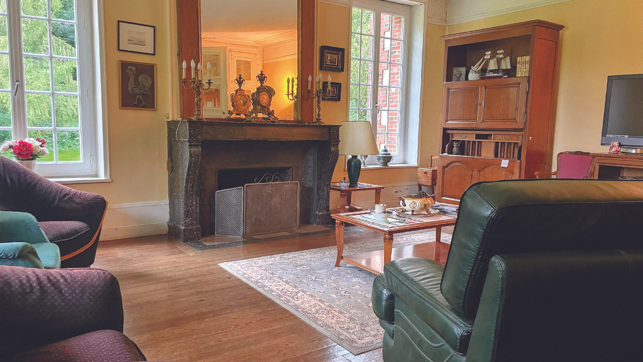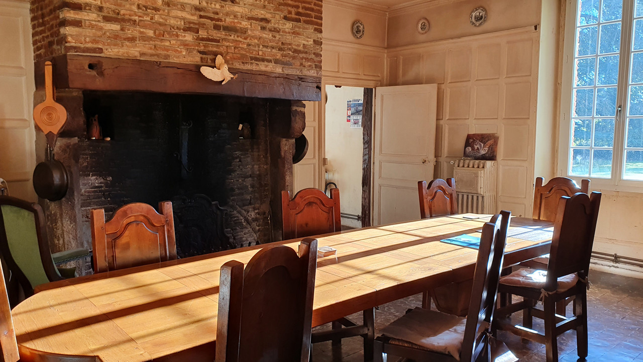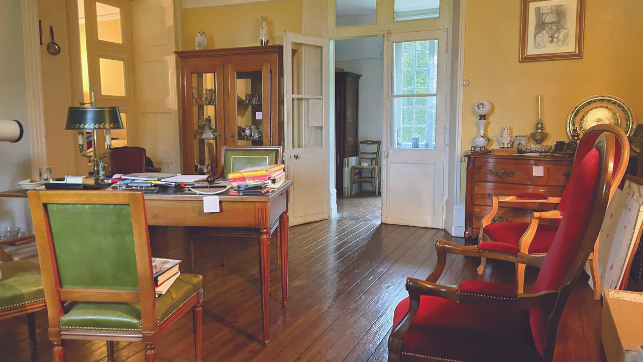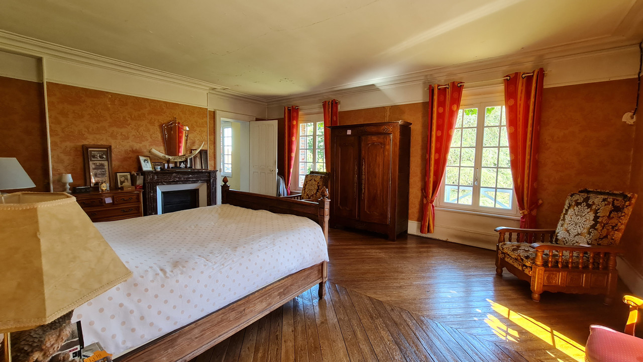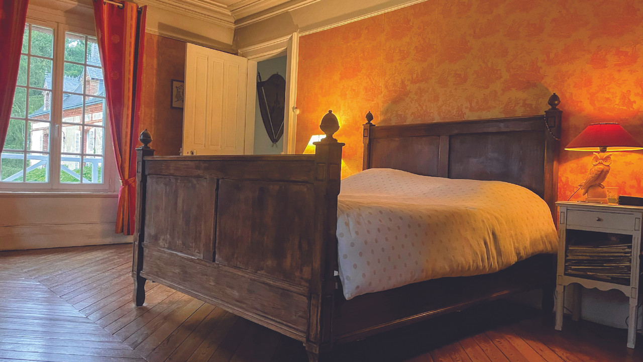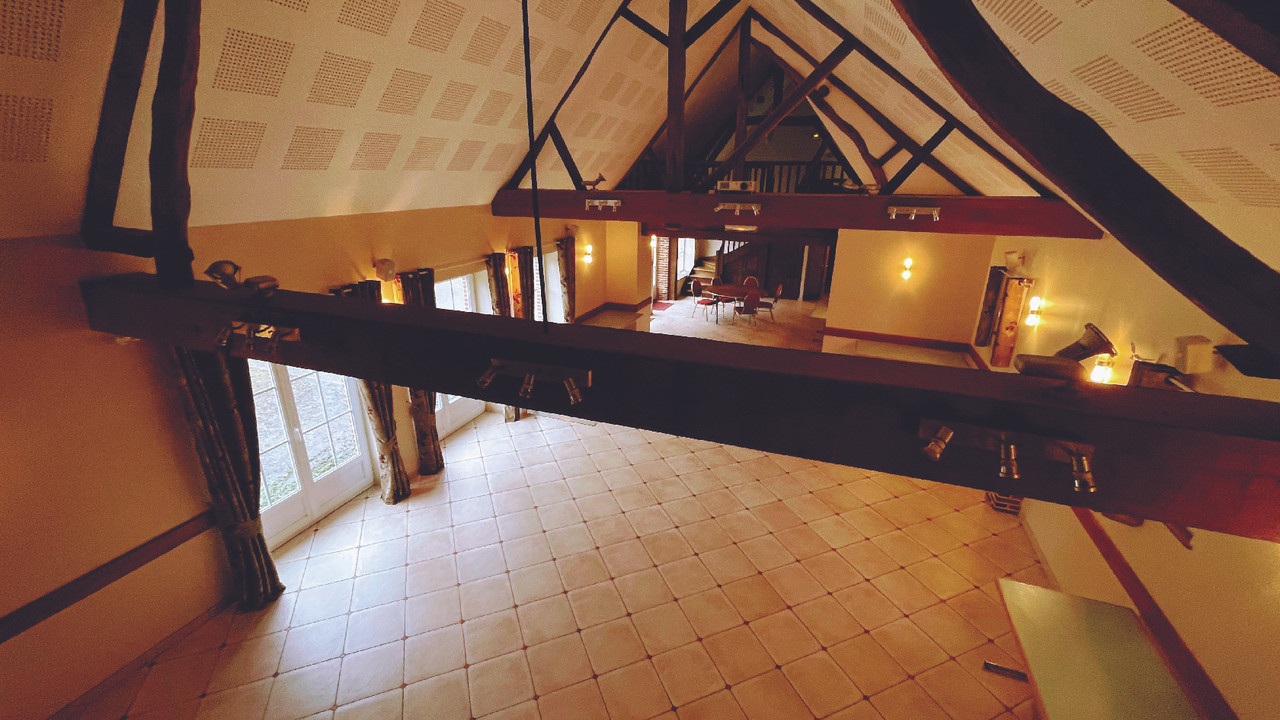Château for sale in 5.5 ha with gîtes, outbuildings, parklands, Eure
Normandia, Eure (27)
1.437.000 € ID: 171677RARE FOR SALE: Magnificent 17th century Norman château (Orne/Eure border), with private and rental (gites) areas. Activity ended 3-4 years ago.
The rental areas in the château and outbuildings are very well refurbished and up to standard.
The private part on the ground floor of the château still needs to be renovated and refurbished.
900 m² of living space and 6 ha of land.
RARE FOR SALE :
This magnificent property is ideally situated to the west of the Paris Basin (130 km from Paris), on the borders of the Eure and Orne departments, near Verneuil sur Avre, in the heart of Normandy in the wooded region of the Pays d'Ouche.
Close to the town of L'Aigle: train station less than 2 hours from Paris (Gare Montparnasse), schools, supermarkets, hospital, etc.
The château and its well-kept grounds set in the heart of the Normandy countryside
A long tree-lined driveway (approx. 300 m) leads to the chateau and its annexes (on the left: pasture with horses; on the right: a large car park).
This vast and beautiful property began to be refurbished in the 2000s, to accommodate 120 people (room) and around 50 beds.
Recent work to install heat pumps (PàC) has enabled the site to be better maintained (3 PàC: 2 for the château and 1 for the annex). All the windows have also been replaced (53 double-glazed and PVC windows). Thanks to these recent improvements, the energy rating is now C (and the GHG rating is A).
This magnificent Norman château dates back to 1630 (and was then gradually refurbished in 1830 and 1895). It is built over a crawl space (no worries about damp), and has 27 rooms with almost 650m² of living space, in grounds of almost 6ha.
The gite and event reception business (now closed) used to host around 35 events a year. This property is immediately ready for events (compliant with standards: fire doors, PRM, fire extinguishers, evacuation plans, smoke detectors, smoke extraction hatch, ....).
Description of ANNEXE 1
A long, brick-clad flint building of approx. 500 m², renovated over 2 levels, topped with dormer windows and covered in flat tiles.
Reserved for weddings, seminars, conferences and accommodation.
Ground floor: 1 hall (30m²), 1 reception room (60m²) with cathedral ceiling and acoustics, underfloor heating (radiators upstairs: PàC), mezzanine (12.5m², children's playroom); 1 seminar room (31m²) equipped: internet, TV, video projector, motorised screen); cloakroom.
The property is very bright, with a catering area (18m², access to the room and terrace; 2 ovens, microwave, fridge, hob, dishwasher, dish storage); 1 electrical room complying with 2008 standards, 1 technical room, WC for disabled people; 1 bedroom for disabled people (17m² + bathroom for disabled people). 1st floor: WC, 1 bedroom with shower room (14m²) and 1 dormitory with 8 beds (24m²).
Annexe 2: Flint building with tiles in need of renovation, used as a cellar and storeroom, topped by an attic and storage space.
Annexe 3 corresponds to the former stables; flint building with slate roof
-
Datos
- Tipo de Inmueble
- Castillo
- tipo vivienda
- Bueno / Algunos renovación
- Ambiente
- B&B - huésped - Cámping
- Comercio (categoría)
- Toda la hospitalidad
- Tamaño de la vivienda (m2)
- 650 m²
- Parcela m2
- 56.674 m²
- Terrenos HA / legalmente
- Grounds 5-10 HA
- paísaje
- Campo
-
Habitaciones
- Dormitorios
- 16
- Cuartos de baño suplementarios
- 9
- garaje
- Separados
-
características especiales
- Doble acristalamiento
- Granero
- Internet banda ancha
