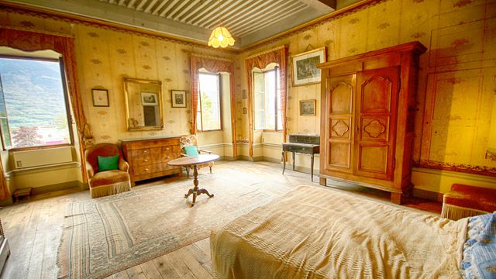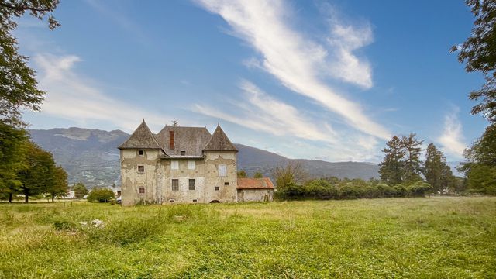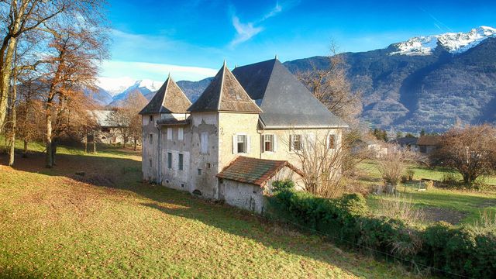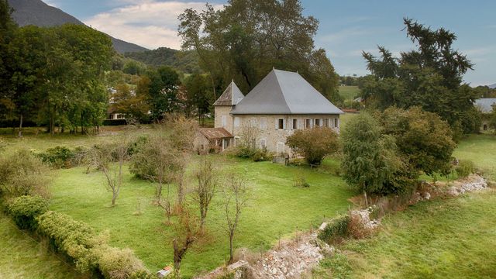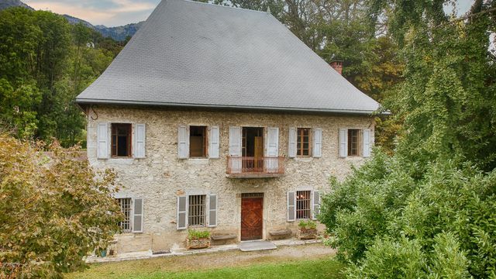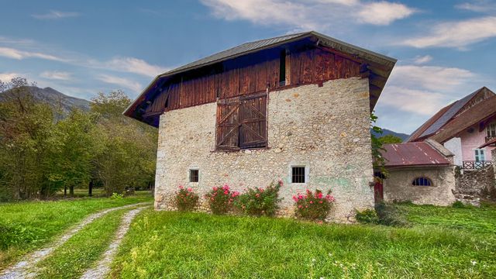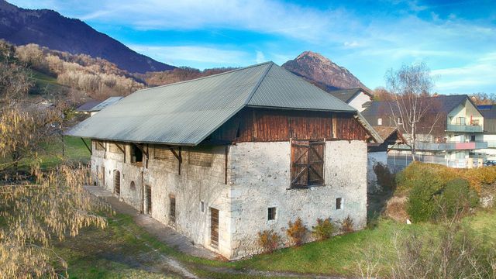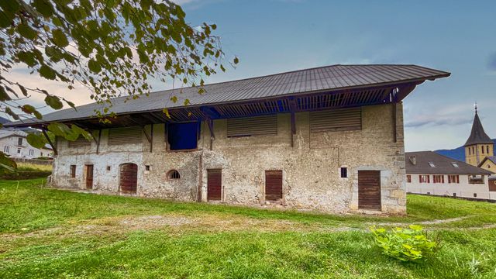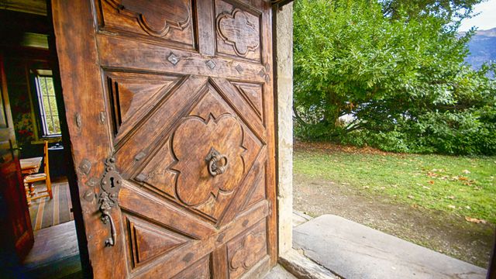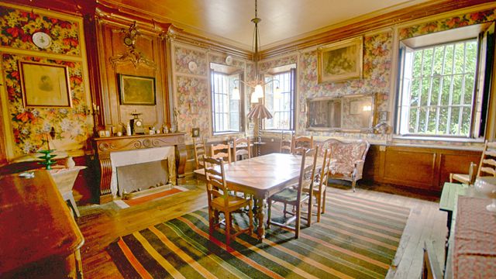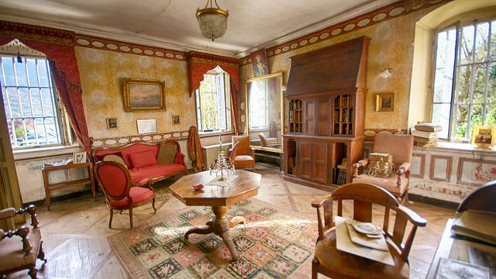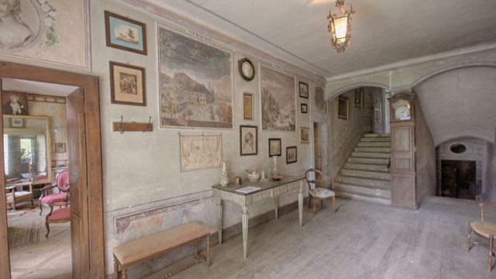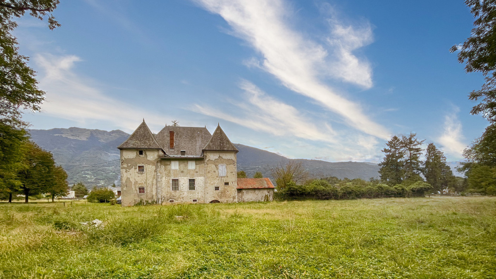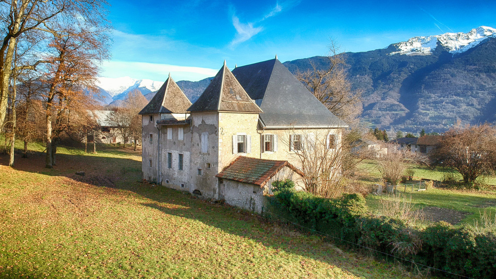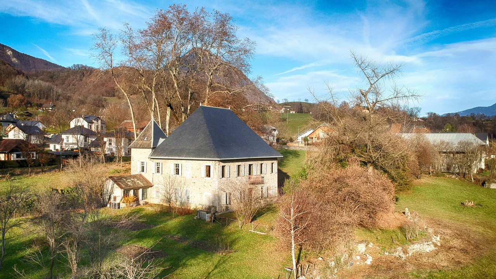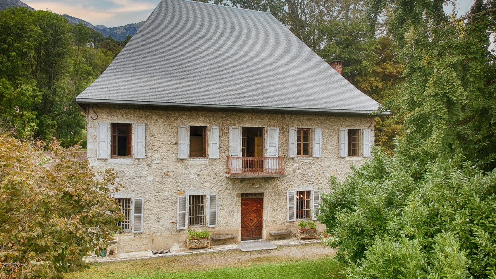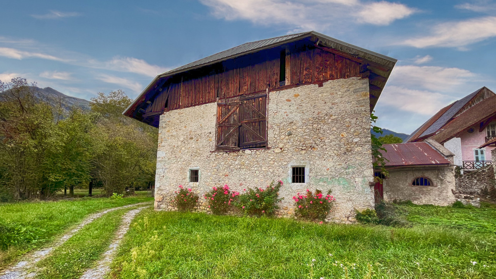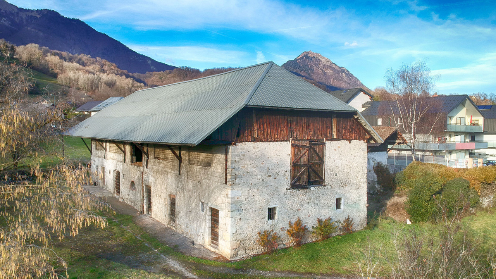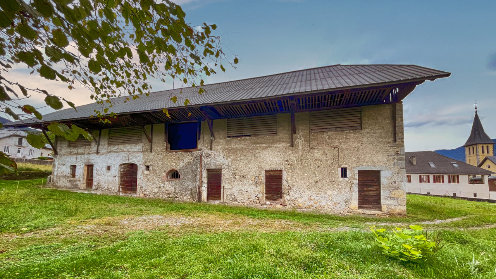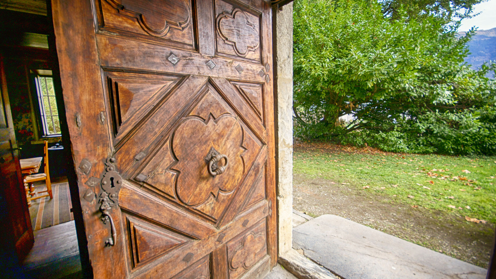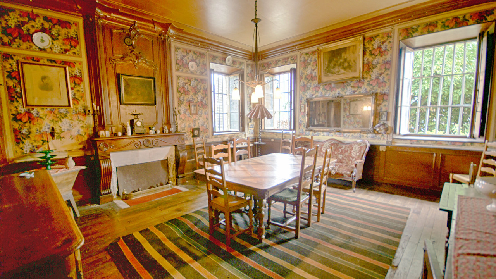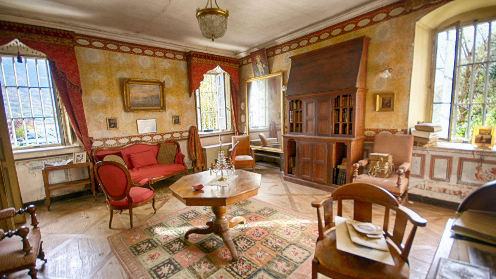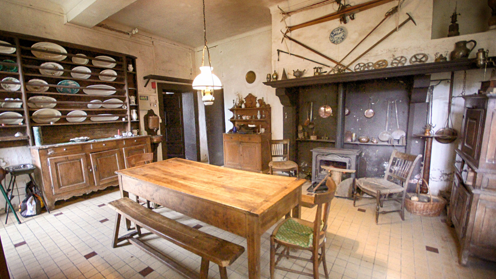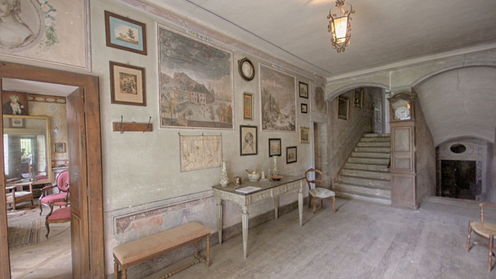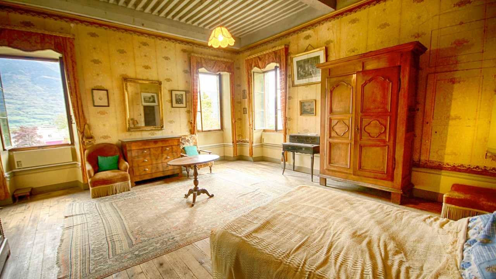Charming chateau for sale in 3.3 ha with large barn. Savoie
Rhône-Alpes, Savoie (73)
1.600.000 € ID: 167074Located in the centre of Frontenex, this small 8 bedroom chateau with 400m2 habitable, is in original condition and has remained in the same family since it was built in the 1734.
This is the first time it has been available to buy in nearly 300 years.
The stone barn can be converted in to 600m2 of apartments with land for gardens and parking. In addition, the park has a strong chance to be designated constructible in the next urban rezoning circa 2029.
A plot of 6000m2 on the far side of the estate would have a value of 1.5M€ at todays’ market price.
The Chateau and the barn can be bought separately as we already have a lot of interest in the barn project from developers.
Please contact me for details?
The spacious chateau interior has the original décor which will need to be restored sympathetically, but is not listed, allowing freedom to create a contemporary home with a rich heritage. The Chateau has a recent slate roof and some level of modernity such as electricity and mains drainage, but apart from that it will need a significant amount of creative passion, time and investment.
Château
Ground floor
Basement
Mid-level floor
First floor
Farm with up to 600m2 to develop
T4 duplex apartment to renovate
Information about risks to which this property is exposed is available on the Géorisques website : https://www.georisques.gouv.fr
-
Datos
- Tipo de Inmueble
- Castillo
- tipo vivienda
- Bueno / Algunos renovación
- Ambiente
- B&B - huésped - Cámping
- Tamaño de la vivienda (m2)
- 400 m²
- Parcela m2
- 33.000 m²
- Terrenos HA / legalmente
- Grounds 1-5 HA
- paísaje
- Montañas
-
Habitaciones
- Dormitorios
- 6
- Cuartos de baño suplementarios
- 2
- garaje
- Separados
-
características especiales
- Casa de huéspedes
- Granero
