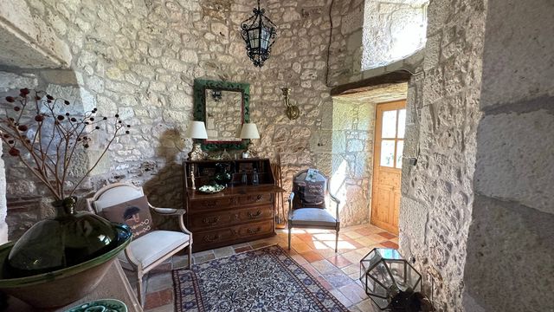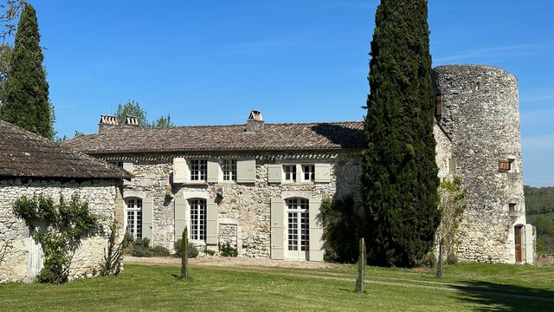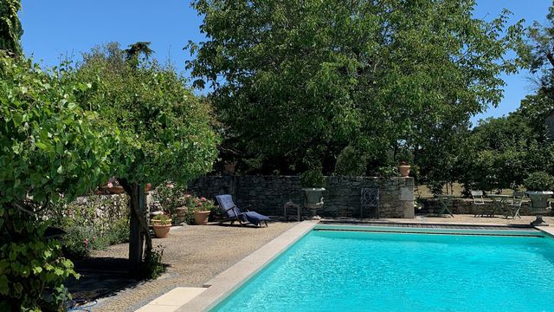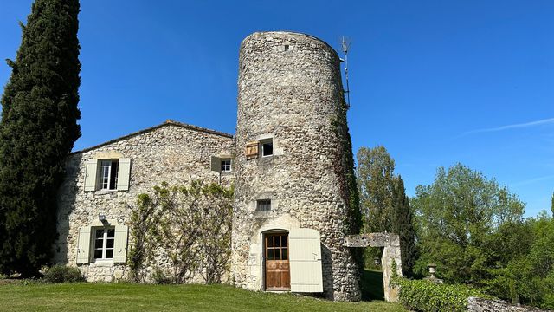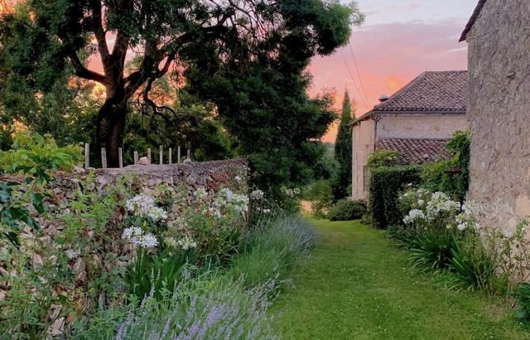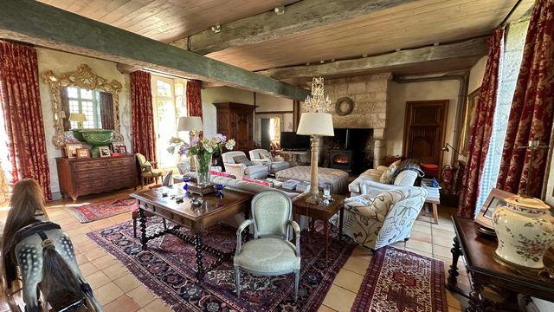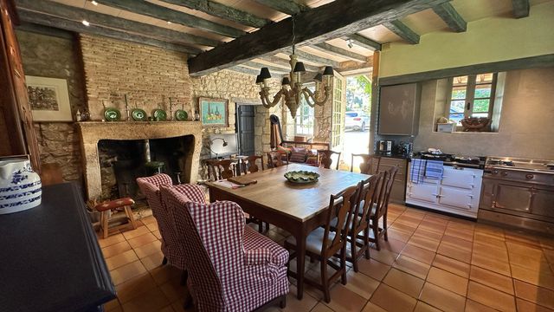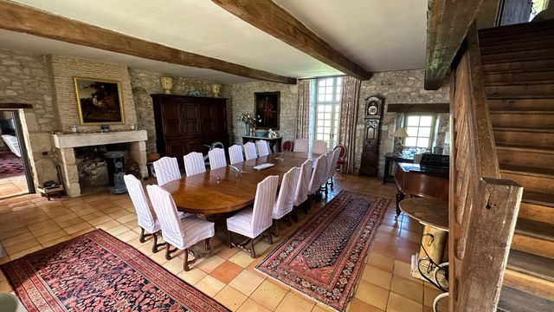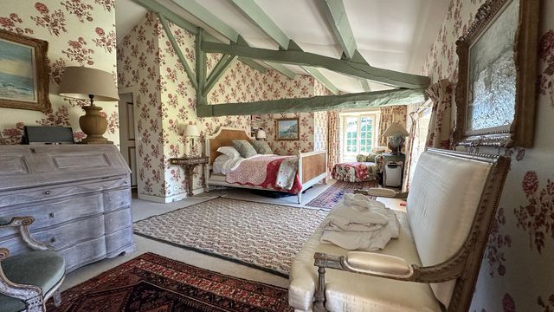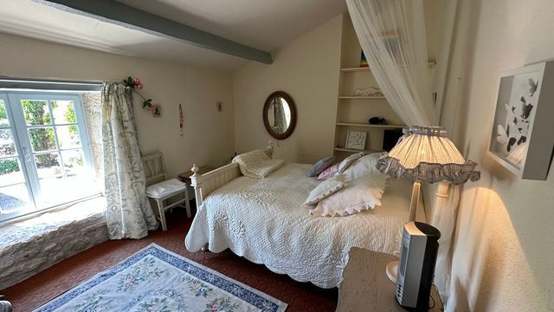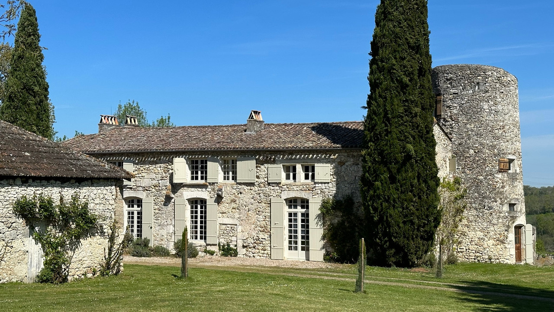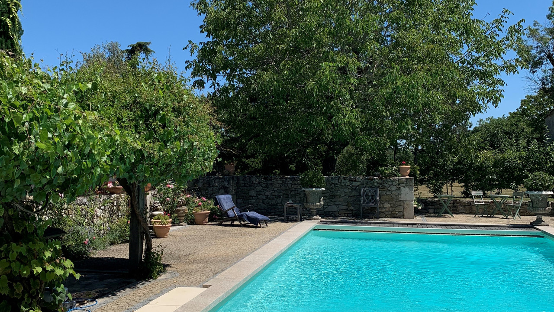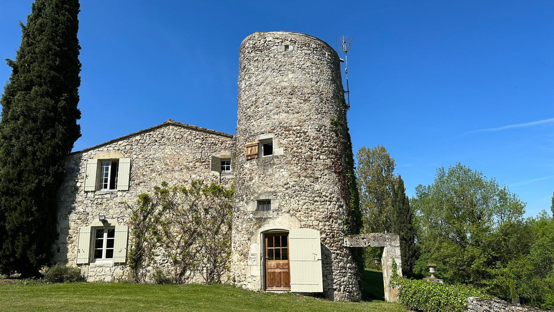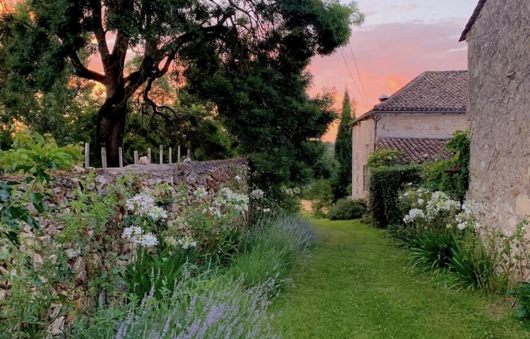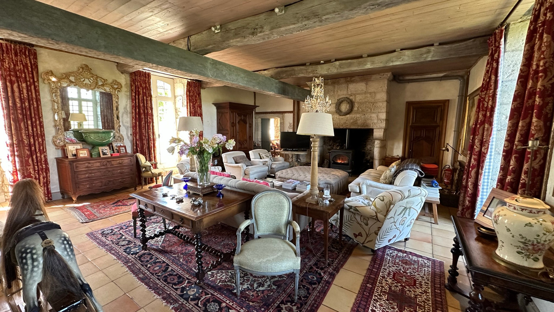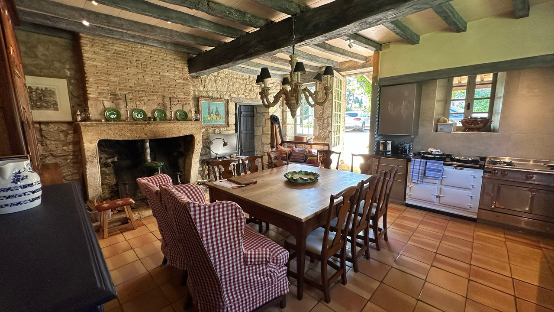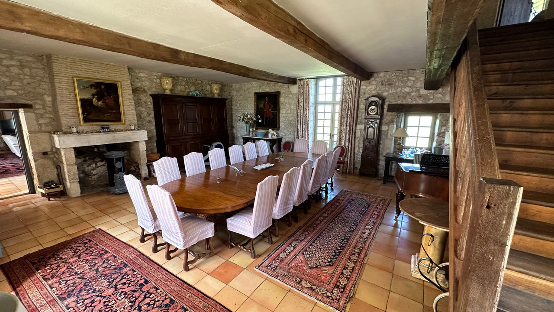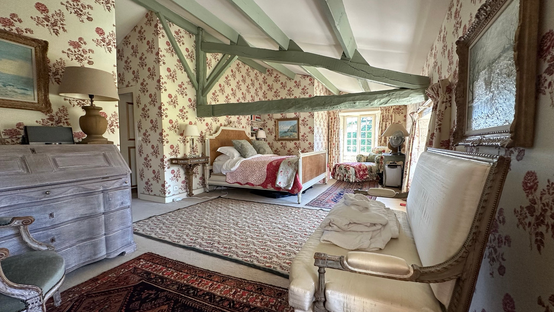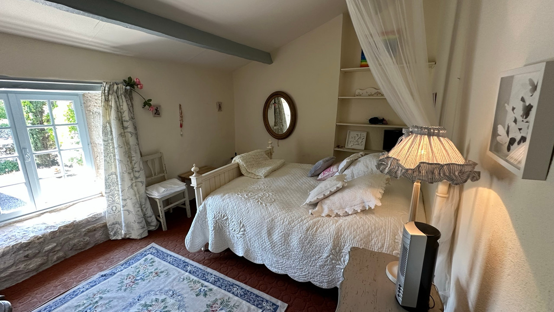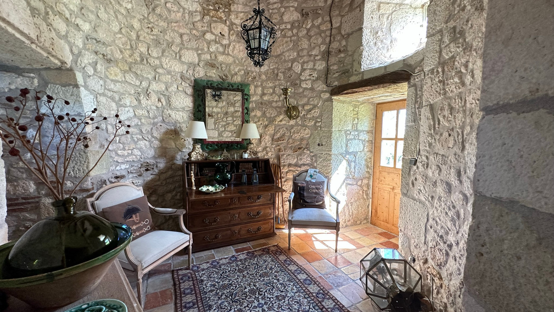Beautiful 17th chateau in 1.2 ha with pool and view. Dordogne
Aquitaine, Dordogne
1.265.000 € ID: 172393Stunning property steeped in history, offering huge amounts of charm and character. The property is set in stunning grounds in a fantastic location close to all amenities.
This breathtaking property is perfect for a family home, holiday home or would make a superb bed and breakfasts. The property has been lovingly renovated by its current owners and is a real must see!
Constructed predominantly in the 16th and 17th centuries, with 18th-century additions and modifications, particularly evident in doorways and window openings, this property comprises the main house, crafted from stone, forming a courtyard with two additional stone buildings—the garage and bergerie. The bergerie has been subdivided into a tool shed and pool house, offering a shaded area for poolside dining. Adjacent to an orchard boasting both young and mature fruit trees, there lies a second house, known as The Priory, connected to an extensive barn that once served as a winery. The ensemble also features an underground wine cellar.
A noteworthy feature on the premises is an efficient well equipped with an electric pump for irrigating the garden and replenishing the pool. The former Priory comprises a basement, accessed by a perron leading to a spacious living area on the first floor with a tiled floor. While this area has undergone roof replacement and certain structural enhancements, considerable renovation is needed before considering it habitable, subject to requisite planning consent.
The garden exhibits diverse facets, providing numerous options for outdoor dining or sitting areas. Abundant mature trees, expansive lawns, and a terrace on the north side with a valley view contribute to a private, tranquil atmosphere with a touch of magic. The total land encompasses approximately 1.23 hectares (3 acres).
Main House:
Carefully and tastefully updated, this property seamlessly combines modern comfort with the timeless charm of its origins. Downstairs, three spacious main rooms are complemented by an entrance hall in the tower, a laundry room, a scullery, and a guest cloakroom. The live-in kitchen/breakfast room features both an Aga and a La Cornue cooker, while the bathrooms showcase high-quality Lefroy Brooks fittings and an open fireplace.
The double-aspect sitting room opens with French windows and boasts a large fireplace housing a wood-burning stove, leading to a library/music room or dining room.
Upstairs, four main double bedrooms and a tower room, accessible via a ladder to an upper level, offer versatile spaces. The master bedroom includes a full ensuite shower room and dressing room, while two other bedrooms feature ensuite shower rooms, and the fourth bedroom has an adjoining bathroom with a separate W.C.
Outside
Information about risks to which this property is exposed is available on the Géorisques website : https://www.georisques.gouv.fr
-
Datos
- Tipo de Inmueble
- Castillo
- tipo vivienda
- Bueno
- Ambiente
- B&B - huésped - Cámping
- Tamaño de la vivienda (m2)
- 390 m²
- Parcela m2
- 12.300 m²
- Terrenos HA / legalmente
- Grounds 1-5 HA
- paísaje
- Campo
-
Habitaciones
- Dormitorios
- 6
- Cuartos de baño suplementarios
- 5
- garaje
- Separados
-
características especiales
- Piscina
- Internet banda ancha
- Taller
- Granero
