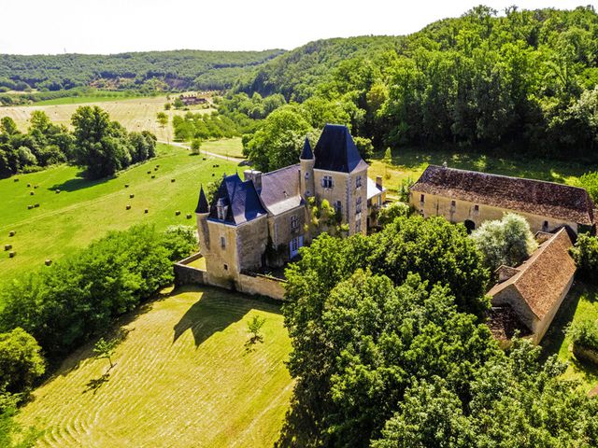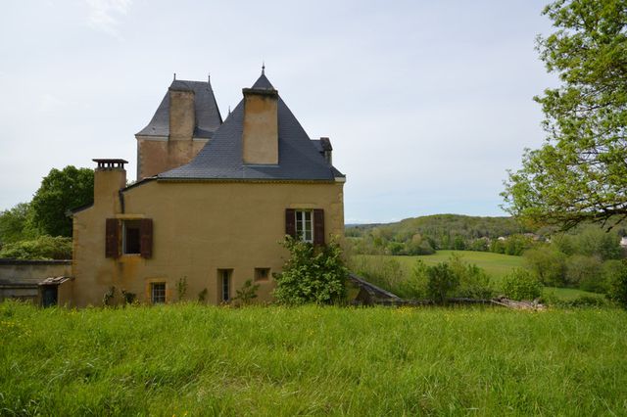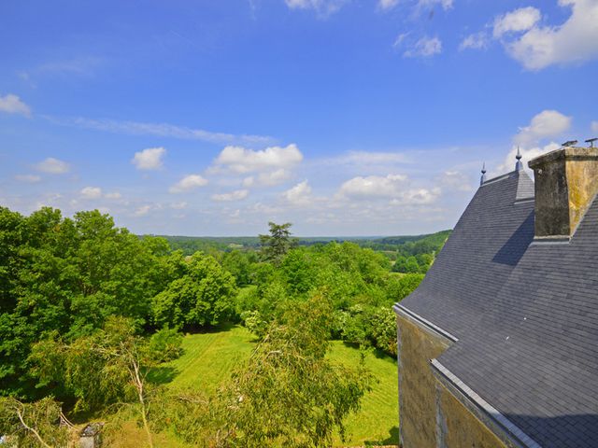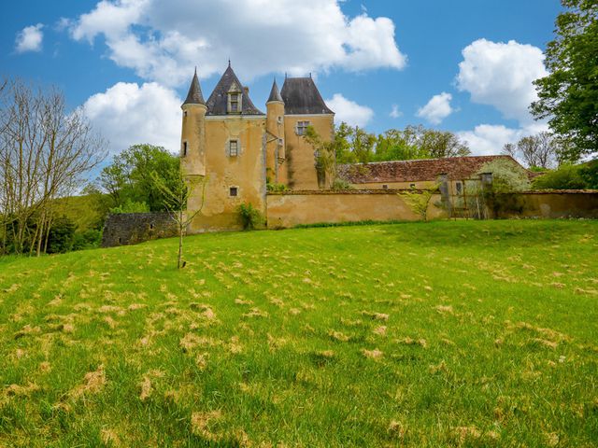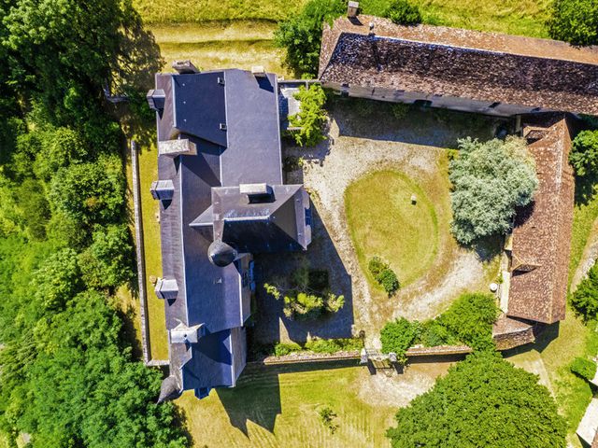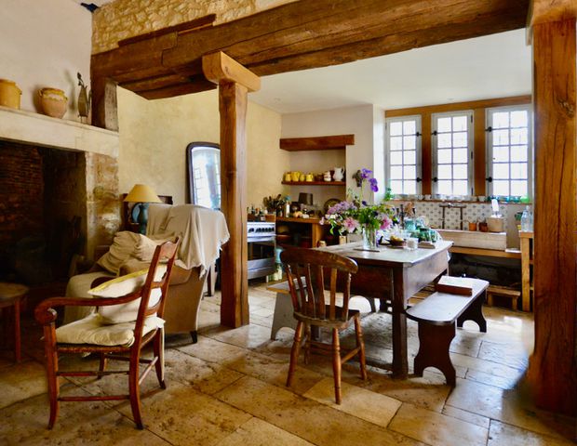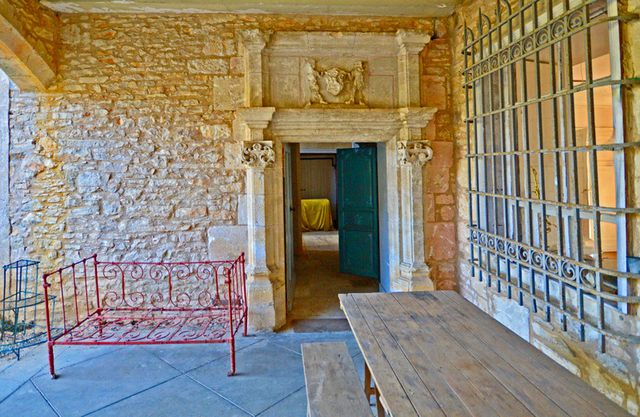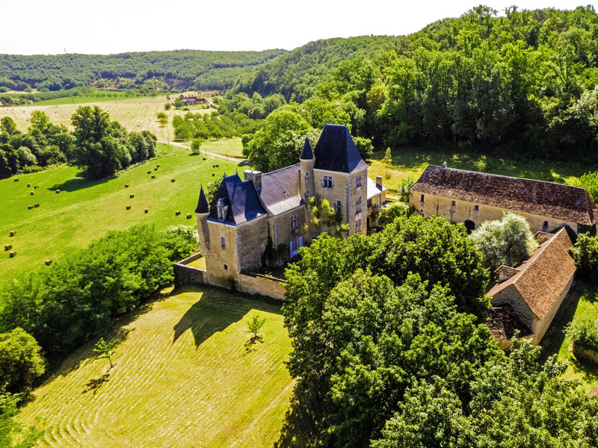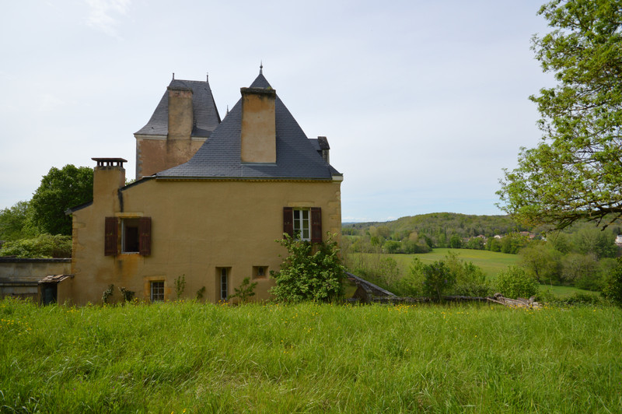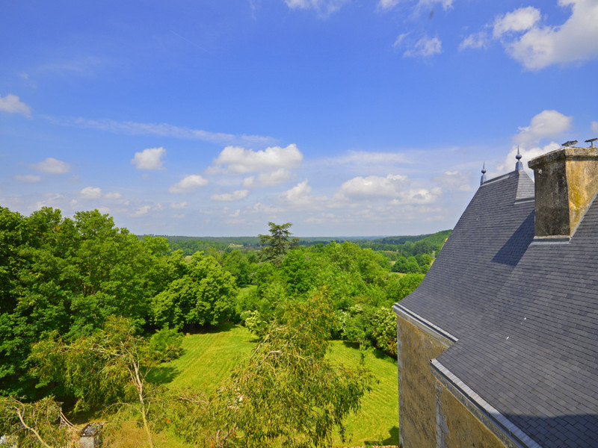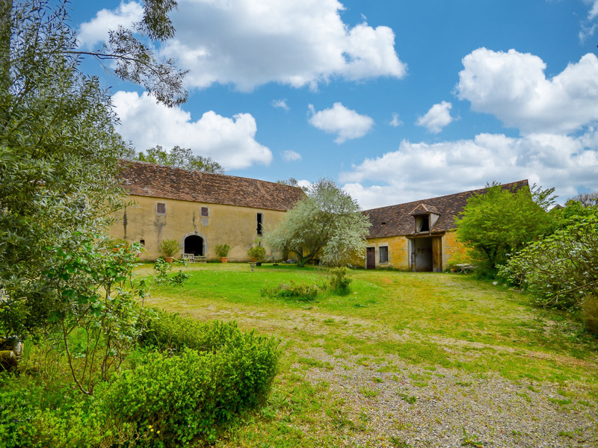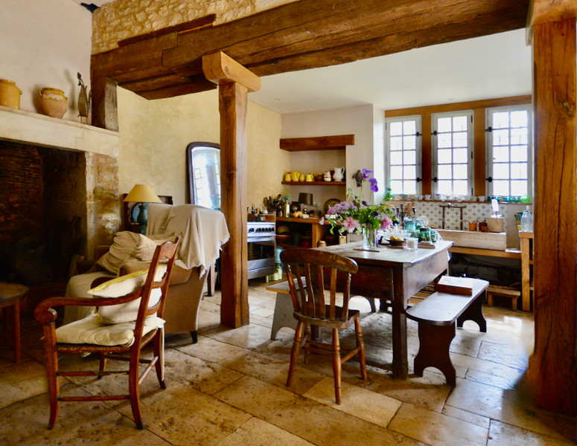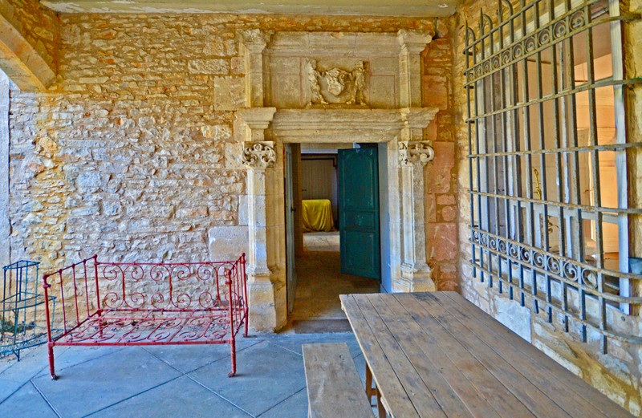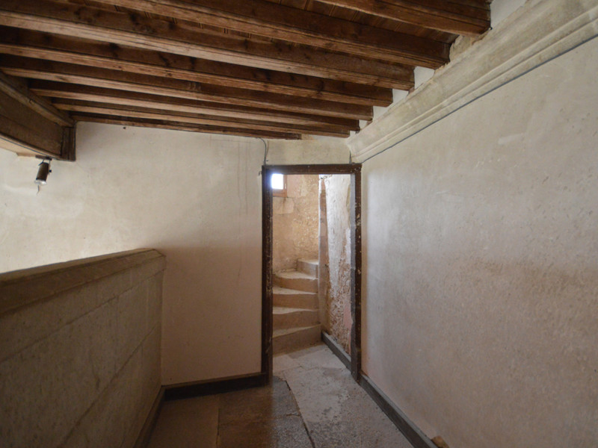Authentic, medieval to renaissance castle on 25 ha, Dordogne
Aquitaine, Dordogne
1.260.000 € ID: 164763An unspoilt, authentic, medieval to renaissance castle above a river valley with 25 ha, court and outbuildings
High on 25 ha of forest and meadows is this rare and authentic stronghold of the past Comptes de Marqueyssac and home to the present family for 450 years. The main structure and roof are in good condition having been recently reviewed and restored yet maintaining a traditional mellow, aged patina dripping in history.
The castle is situated just beyond a hamlet that bears its name in a parish famous for its castles and has views over a valley, two other castles, an ancient riverside village (with its castle), the confluence of two rivers, water meadows and forested hills
Ground floor
Kitchen with stone fireplace 36 m²
Vaulted stone cellar
Vaulted servants office 13 m²
Large dining room with doors onto the terrace 43 m²
Central entrance hall and doors to terrace 21 m²
Large salon with stone fireplace
Small salon with stone alcove and stone fireplace
Small chapel 4 m²
Tower entrance hall with exterior exits
Tower cloakroom 10 m²
W/c (tower) with washbasin
Tower staircase to 1st floor
Large stone staircase landing with mullion window to 1st floor 31 m²
1st floor flooring of ancient Périgordine floorboards
Corridor with window
1st Bedroom (in the north tower) with fireplace
Ensuite washroom with w/c,
Ensuite dressing room with window 4 m²
2nd bedroom with window facing the valley large
3rd bedroom with window facing the valley (incorporating closet and washbasin 18 m²
Door through to 2nd corridor (with w/c closet)
4th Bedroom with window facing the valley and a fireplace 33 m²
Ensuite bathroom
5th Bedroom (in south the tower) with 2 windows facing the valley 28 m²
Ensuite landing shared access with 6th bedroom with shower and washbasin total 7 m²
1st floor sitting room with large windows
6th bedroom leading off from the sitting room
Ensuite landing (and access to washroom shared with 5th bedroom)
7th bedroom leading off the sitting room with large windows
Tower staircase to 2nd floor
Large stone staircase landing with mullion window to 2nd floor 31 m²
Access to main loft space and roof structure
Partitioned servants’ bedroom (currently store room)
Former 2nd large servants’ bedroom now a loft (in the south tower)
Leading off from main loft space, the north tower loft and roof structure
Main tower turret spiral staircase to 3rd floor (in the main tower only)
8th bedroom called ‘Chambre d'Evêque’ 31 m²
Main tower turret spiral staircase to main tower loft 31 m² (floor space)
Oil central heating
Court buildings
Coach house 40 m²
Stables 50 m²
Tack room 32 m²
Hay barn 150 m²
Barn (former habitation) 80 m²
Barn with boiler room (former habitation) 25 m²
Well
Land & forest 25 hectares (62 acres)
Nearest village and restaurant 2 km
-
Datos
- Tipo de Inmueble
- Castillo
- tipo vivienda
- Bueno
- Ambiente
- Caballos establos
- Comercio (categoría)
- Multifamiliar / Hogar
- Tamaño de la vivienda (m2)
- 600 m²
- Parcela m2
- 250.000 m²
- Terrenos HA / legalmente
- Grounds over 20 HA
- paísaje
- Campo
-
Habitaciones
- Dormitorios
- 8
- Cuartos de baño suplementarios
- 2
-
características especiales
- Granero
- Sala de silla
- Establos
