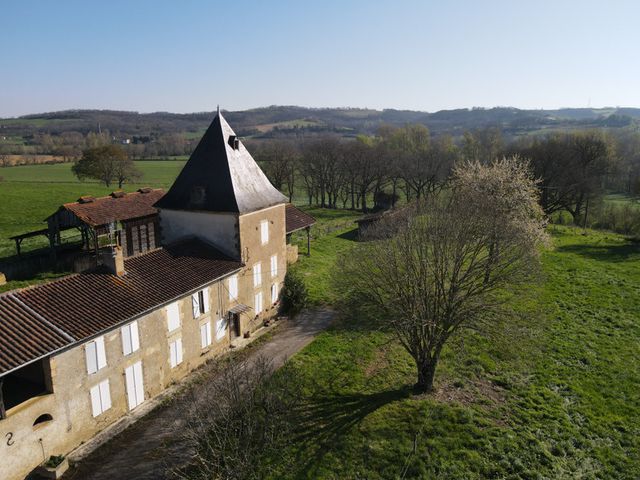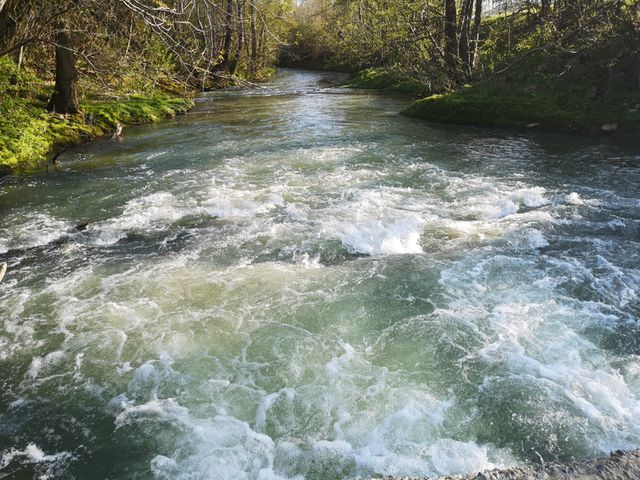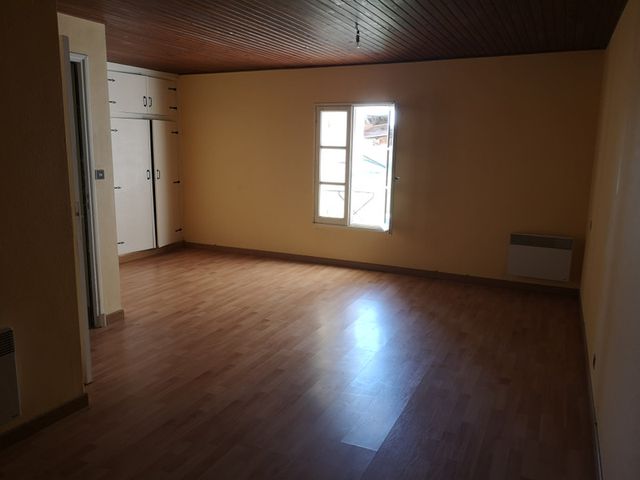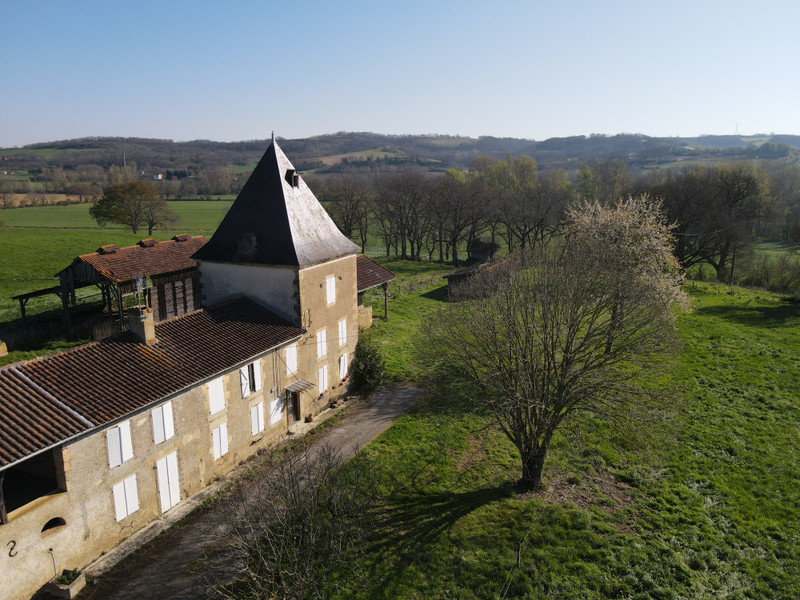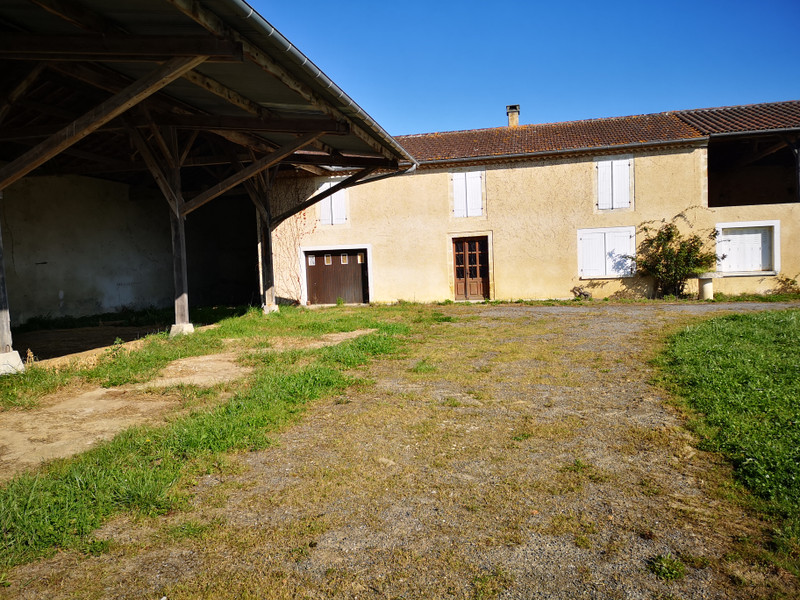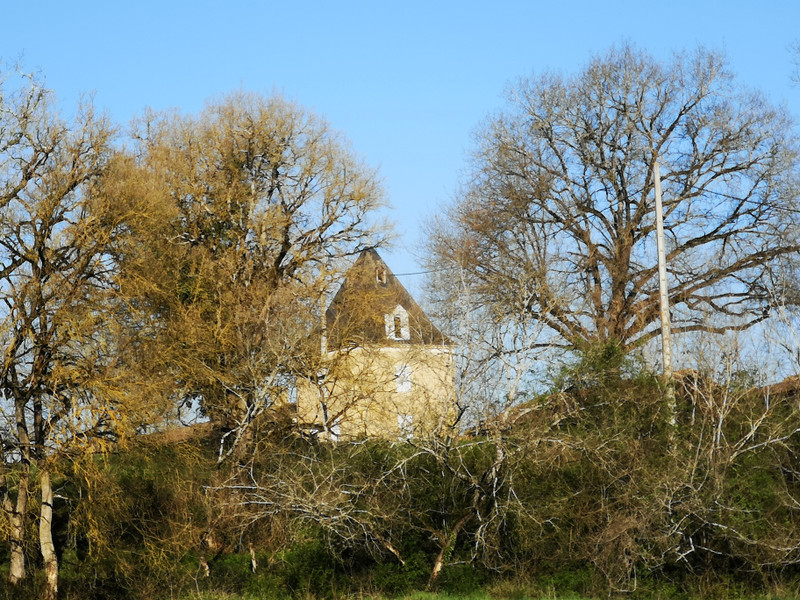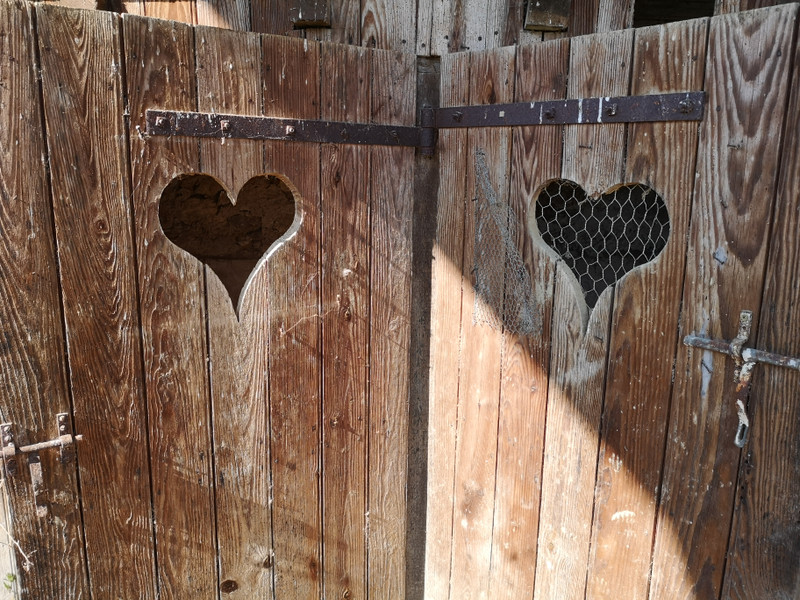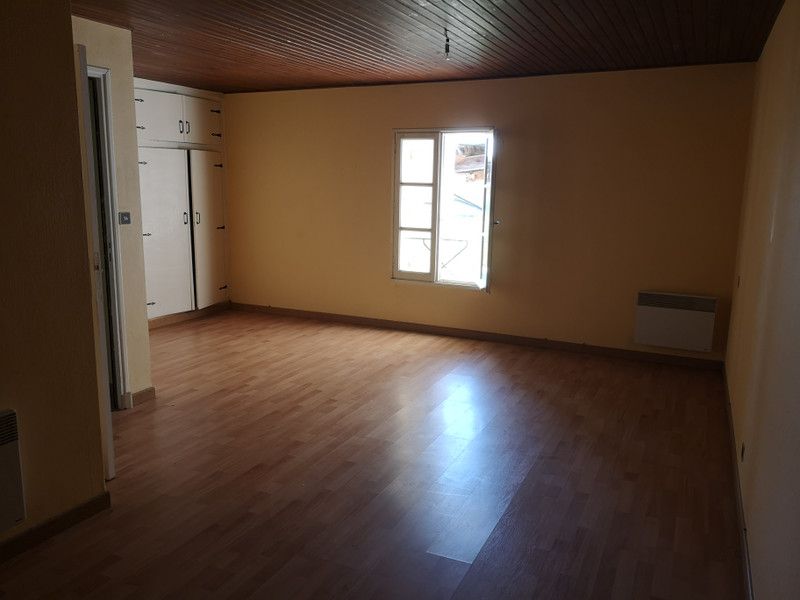19th Manor & guest house on 64 ha + river frontage & lake. Gers
Midi-Pyrénées, Gers (32)
1.368.421 € ID: 163274Rare! Manor c1845 & guest house. 44ha pasture & 20ha woodland. 1km river frontage & lake. 500+m2 outbuildings.
This type of property rarely comes to market. The manor house with a date over the door of 1845 and the large guardian's house linked by 280m2 stable with a further 280m2 storage above is a unique and versatile design.
Modernisation is required although both units are habitable. There is some double glazing. The roof has been redone.
Further outbuildings include an open barn, a tobacco drying barn, chicken shed, pig pens, 2 garages and a store.
There is potential for agriculture, equestrian and tourism activities in any combination or scale with 64ha of wood and pasture with irrigation points and a spring on the land. There are woodland trails through the well preserved woods untouched for 50 years.
The long river frontage allows for fishing from both banks.
Where to start?
A few minutes from a village with bakery and restaurant this large property is in the open countryside with no close neighbours.
The land has previously been used for crops and animals over several generations. There are irrigation points in some of the surrounding fields ( untested) taking water from the river.
The land has approximately 1km of river frontage.
The large barn linking the 2 units of accommodation (145m2 and 240m2) is around 45m x 6m long on 2 levels - ample space for animals or to create workshops , holiday homes or dry storage.
Both houses are spacious and surprisingly luminous for this age of property.
Manor House
Ground floor.
Entrance hall 13.5m2 with lovely staircase
Room with terracotta floor 24m2 leading to:
Kitchen 7.7m2 and WC 2.3m2
Salon with tiled floor and fireplace 29m2
Room 22m2
Kitchen 7.6m2
Shower room 3m2
1st Floor
Landing 24m2
WC 1.5m2
Bedroom 23m2
Bedroom 22m2
Shower room 10m2
Bedroom 25m2
2nd Floor
25m2 in 2 rooms (19m2 6m2)
3rd floor
Attic 25m2
Caretaker's House.
Ground floor.
Entrance hall 15.8m2
Salon 30m2 with wood burner
Kitchen dining room 16m2
1st Floor
Landing 16m2
Bedroom 1 16m2
Bedroom 2 16m2
Bedroom 3 27m2 with built in wardrobes
Bathroom 9m2
Outside
Large high open hanger
Store 24m2 x 2levels
Pigs 27m2
Chickens 5m2 ( 3 coops)
Tobacco shed 86m2 with open shelter 65m2
Linked barn/stables 280m2 on 2 levels
Lake
1km River bordering and through the land
Distances:
Mirande 10 minutes. Market on Monday
Marciac 25 minutes. Market on Wednesday
Vic Fezensac 20mins Market on Friday
Auch 20 minutes train station
-
Datos
- Tipo de Inmueble
- Palacio/Cortijo
- tipo vivienda
- Bueno / Algunos renovación
- Ambiente
- Caballos establos
- Tamaño de la vivienda (m2)
- 385 m²
- Parcela m2
- 642.633 m²
- Terrenos HA / legalmente
- Grounds over 20 HA
- paísaje
- Río
-
Habitaciones
- Dormitorios
- 8
- Cuartos de baño suplementarios
- 3
- garaje
- Separados
-
características especiales
- Establos
- Casa de huéspedes
- Casa de cuidador
- Granero
