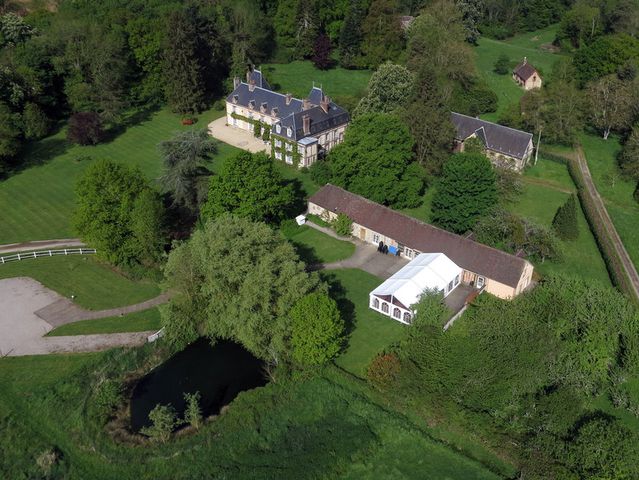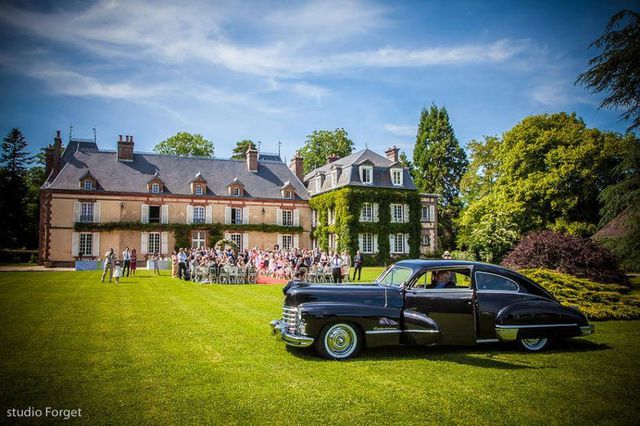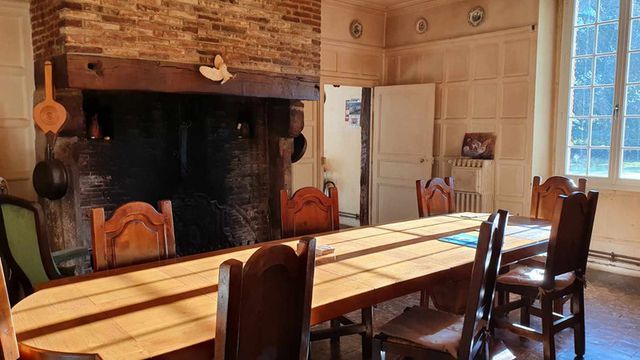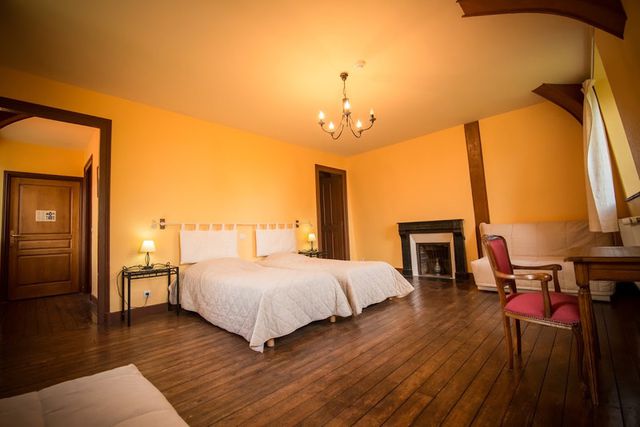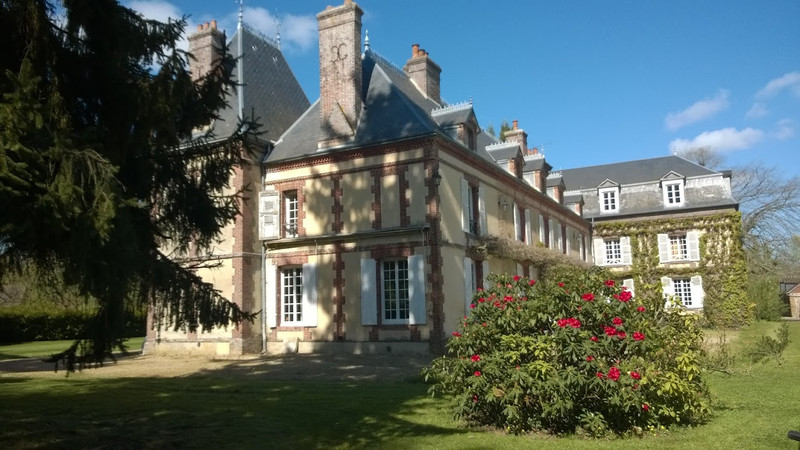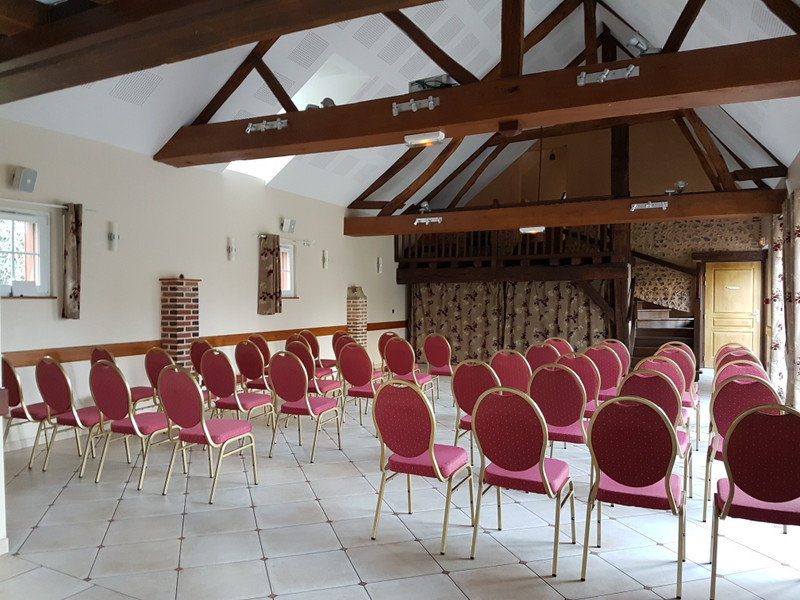17th Norman chateau for sale on 5.6 ha. 130 km from Paris. Eure
Normandia, Eure (27)
1.491.000 € ID: 164997The property is ideally situated to the west of the Paris Basin, on the edge of the Eure department near Verneuil sur Avre, in the heart of Normandy in the wooded region of the Pays d'Ouche.
The château comprises a main building flanked by two square towers elegantly topped by a gable roof, with a Mansard-style building. The whole building is made of traditional flint with a render finish and brick quoins for the windows and doors.
The property comprises 3 stories with around 650 m² of living space, distributed as follows:
Ground floor: central entrance adjoining a hall with stairway, leading on the left to a study with alcove, lounge with marble fireplace, parquet flooring and moulded ceiling to follow; bedroom in the tower. wc. Through gallery. To the right, dining room with fireplace, kitchen, bedroom and hallway.
The first floor comprises a private area with 2 bedrooms, shower room, bathroom, dressing room and toilet, and a rental area with 6 bedrooms, 5 of which have shower/bathrooms/wc and a separate shower room.
Second floor: a rental area comprising 2 bedrooms with en suite shower rooms/bathrooms/dressing rooms; bedroom. Separate shower room/wc. 6 other bedrooms await renovation, all water/electricity reservations having been acquired.
We will retain the original names adopted by the current owners:
Le Verger: this is a long, brick-clad flint building of approx. 500 m², renovated over 2 stories, topped with dormer windows and covered in flat tiles. The building was extended in 2009 to make it fully operational as a venue for weddings, seminars, conferences and associated accommodation.
On the ground floor: reception room, catering kitchen/handicapped bathroom/technical room/bedroom/shower room/wc (for people with reduced mobility). Mezzanine: children's room and overhead projection room.
Upstairs: bedroom, shower room/wc, 8-bed dormitory, men's and women's wc.
Le Fruitier: Tiled flint building in need of renovation, comprising a cellar/fruitier and storeroom, topped by an attic.
L'Ecurie: Flint building with slate roof comprising a double garage (2 cars), a machine room (electricity and booster) and former stables. Attic (probably former coachman's accommodation + fodder storage).
A long avenue of approx. 350 m (1,767 yds) leads to the front of the property, bordered on the left by a beautiful grassed area where 2 horses run and on the right by a vast (illuminated) car park. The parkland is laid out in the English style, respecting the view from the château and forming a backdrop to a vast, welcoming lawn.
A pretty pond collects the water purified by the mini biological station.
The whole property covers 5ha 66a, with no easements and no noise, visual or olfactory nuisance.
Consideration may be given to acquiring additional land to the rear of the property.
-
Datos
- Tipo de Inmueble
- Castillo
- tipo vivienda
- Renovación
- Ambiente
- B&B - huésped - Cámping
- Tamaño de la vivienda (m2)
- 650 m²
- Parcela m2
- 56.600 m²
- Terrenos HA / legalmente
- Grounds 5-10 HA
- paísaje
- Campo
-
Habitaciones
- Dormitorios
- 16
- Cuartos de baño suplementarios
- 16
- garaje
- Separados
-
características especiales
- Doble acristalamiento
- Casa de huéspedes
- Granero
