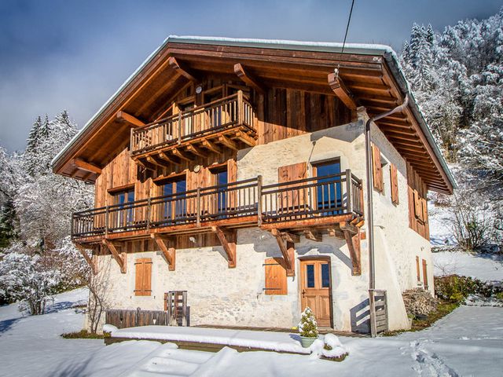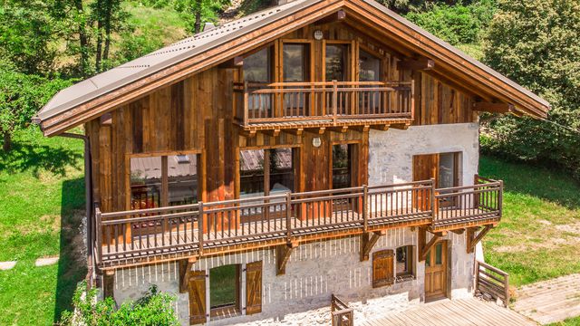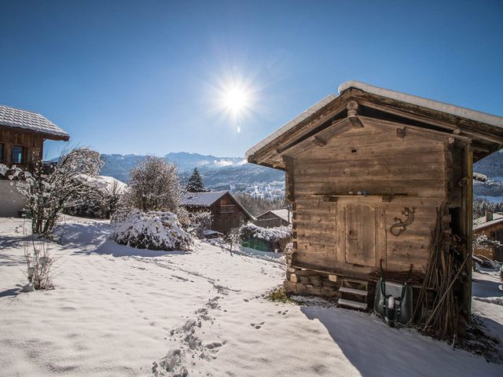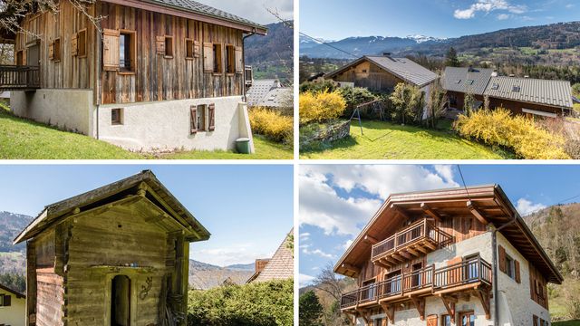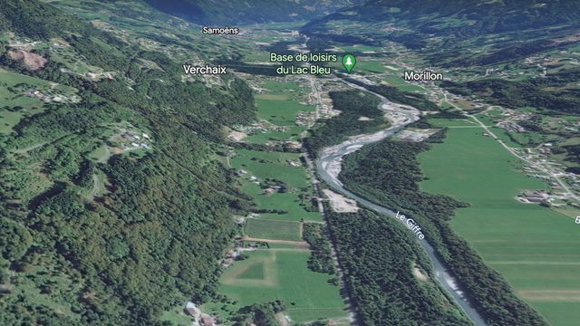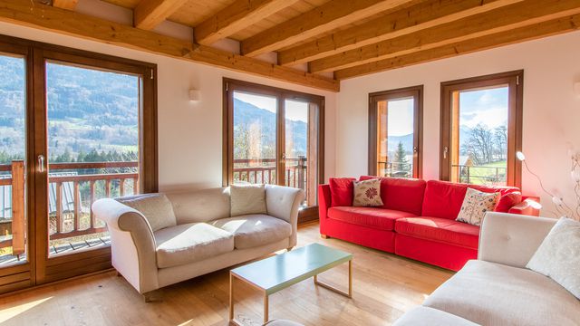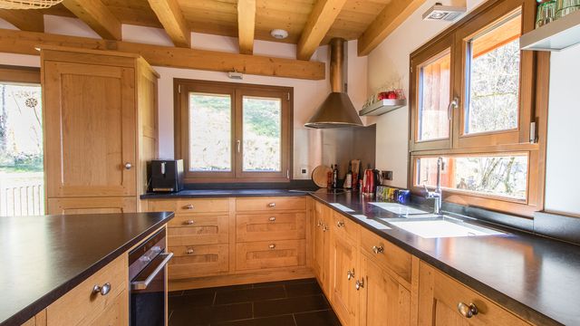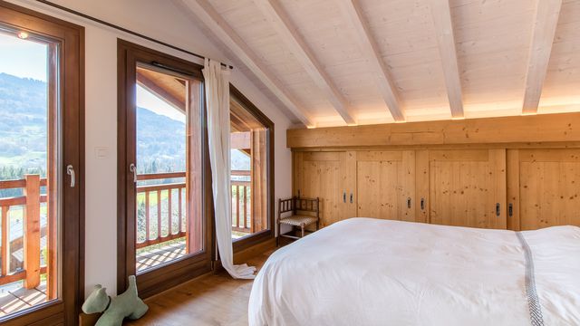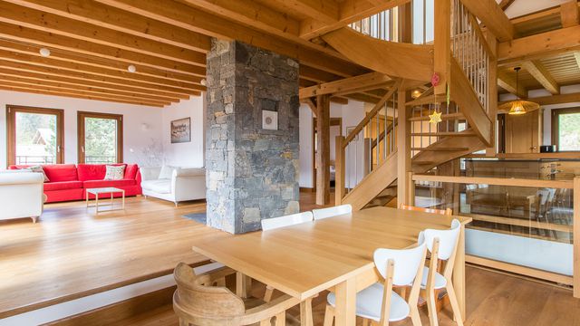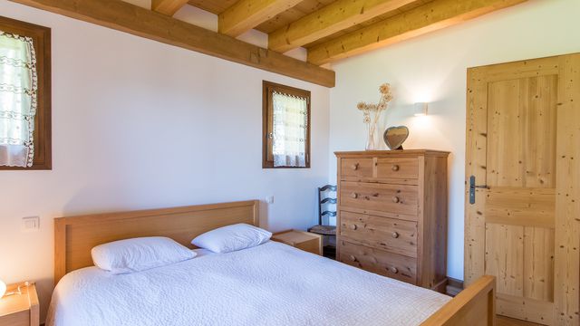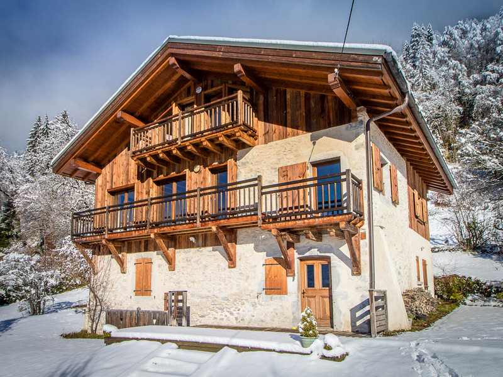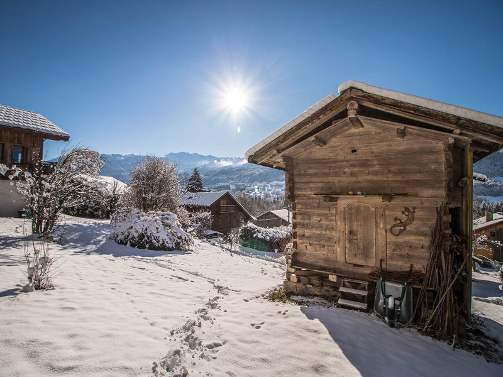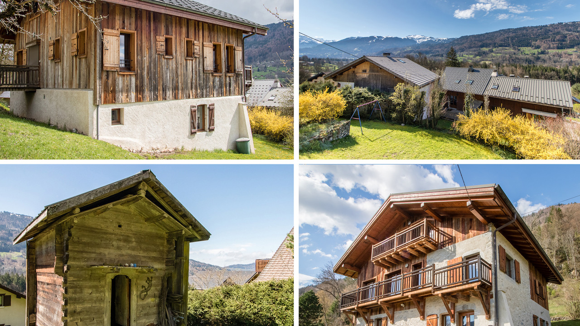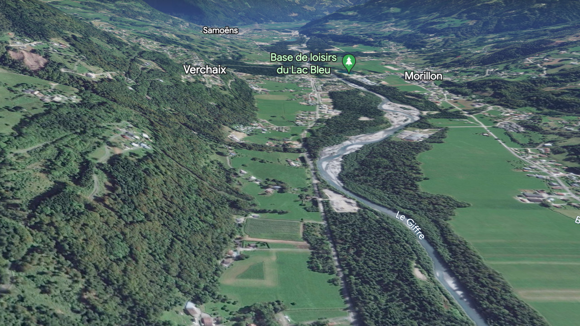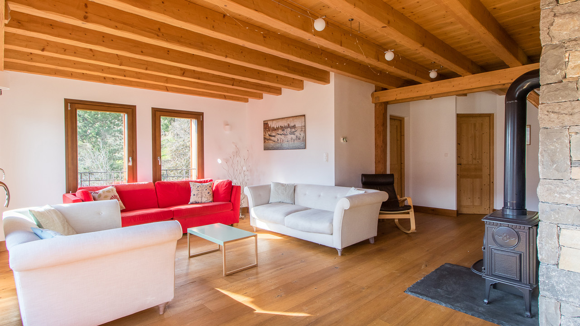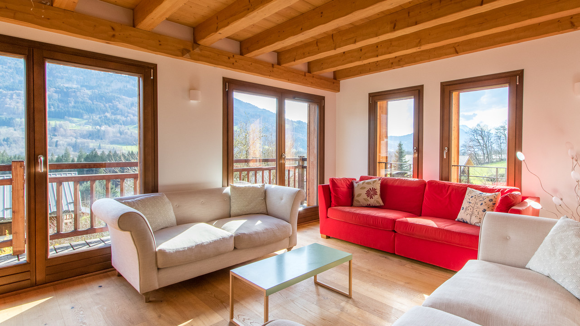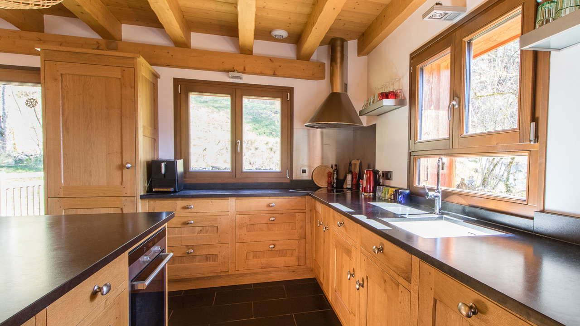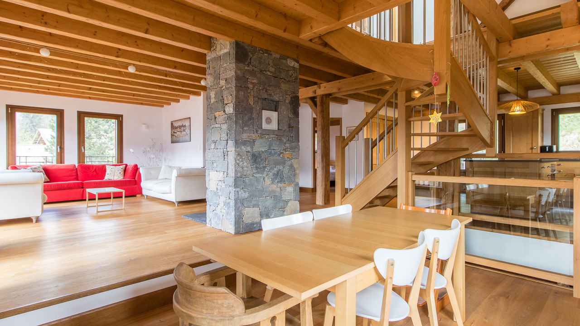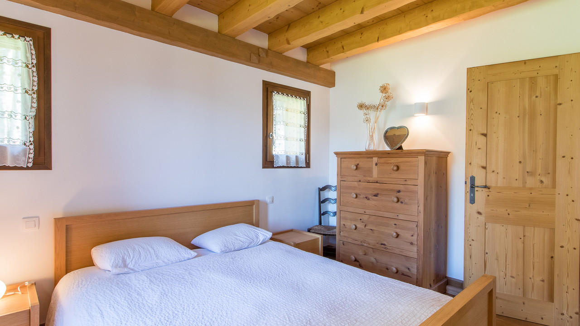Renovated 19th ski chalet for sale in Taninges, near Samoens
Rhône-Alpes, Haute-Savoie (74)
925.000 € ID: 164631This charming farmhouse, laid out over 3 floors, offers the perfect blend of modern convenience and classic style. It is located just 2 mins drive from Verchaix and 8 mins from the pretty medieval village of Samoens.
The property offers 2 separate living spaces, with the option to create a self-contained apartment on the ground floor.
This makes it perfect for guests or those who want to generate rental income.
Summary:
Ground floor (70 sq m): sitting room with fireplace and kitchen; large lounge; shower room/WC; bedroom; utility room.
1st floor (95 sq m): large open-plan living area comprising of a lounge (with wood-burning stove), sunken dining area, kitchen; central staircase; double bedroom; shower room/WC; south-facing balcony.
2nd floor (45 sq m): hallway; second double bedroom with balcony; third double bedroom – both with built in storage cupboards under the eves; large bathroom with separate shower.
Plus:
- Large cellar
- Parking area & large garden
- 18th C. mazot.
Located just 3.5 km from the ski lift in Morillon in the pretty hamlet of Jutteninges Le Petit, the property provides easy access to the Grand Massif ski domain and it’s 265 km of pistes. As well as Morillon, the ski area includes Samoens, Les Carroz and Flaine. Additionally, the resorts of Les Gets – for access to the Portes du Soleil – and Praz de Lys are just 25 minutes away, passing through Taninges. It is also commutable to Geneva and the Arve valley.
The first and second floors of the property have undergone an impressive renovation, with period features retained wherever possible. The exterior has also been beautifully updated with high-spec bardage. The ground floor is currently in very good condition but offers the possibility to update it to your personal taste should you so wish.
The ground floor features a sitting room/kitchen/dining area with a fireplace, bedroom, large lounge (which could be another bedroom), shower room/WC, utility room and cupboard.
The first floor has an open-plan living area with a wood-burning stove, sunken dining area, south-facing balcony, fully equipped hand-built kitchen with a stunning slate floor, double bedroom and a separate shower room/WC.
The second floor has two large double bedrooms, a spacious hallway, and a bathroom with a separate shower and two washbasins. There are also multiple storage cupboards under the eves.
The property is equipped with a modern heating system, including a heat-pump which runs the underfloor heating on the first floor and provides the hot water. On the ground floor, there is a mix of modern oil-filled electric radiators and convection radiators. The second floor is heated by convection radiators. There are supplementary heated towel rails in the bathrooms.
During the renovation in 2013/4, the external walls of the building were rebuilt with the latest insulation and vapour barriers. Additionally, recycled old bardage was added to create a stunning finish. Internally, a new wooden 2nd floor was added. Wherever possible, original beams were kept to maintain the character of the building.
The private, enclosed garden is perfect for relaxing and enjoying the stunning surroundings. The property also has a convenient cellar (18.5 sq m) for storage and a large parking area.
-
Details
- Wohnungstyp
- Chalet
- Kondition
- Excellent
- Kategorie Detail
- Ski chalet
- Wohnfläche (m2)
- 210 m²
- Grundstücksfläche (m2)
- 1.522 m²
- Boden HA / Legal
- Grounds 0-1 HA
- Aussicht
- Berge
-
Zimmerinformation
- Schlafzimmer
- 5
- Andere Bäder
- 3
-
Besonderheiten
- Scheune
