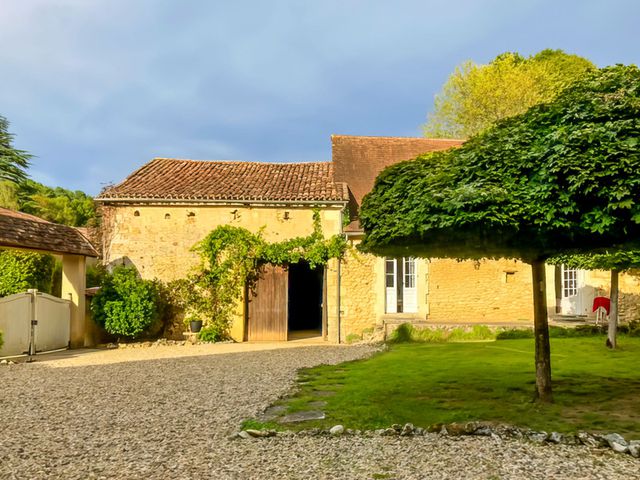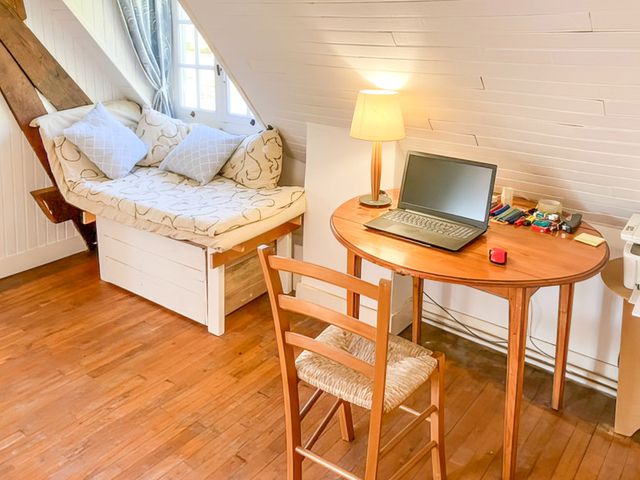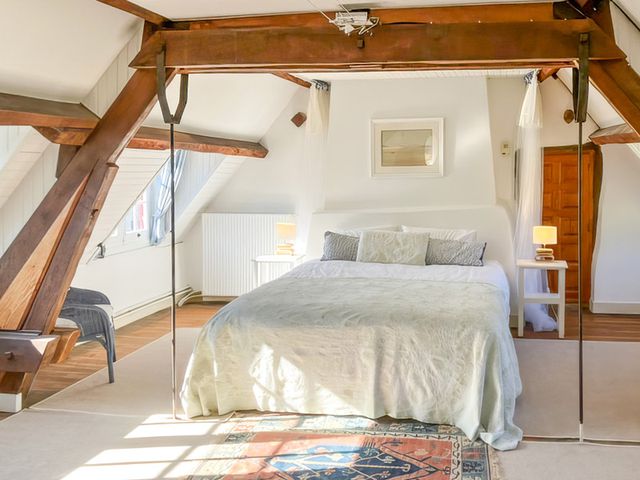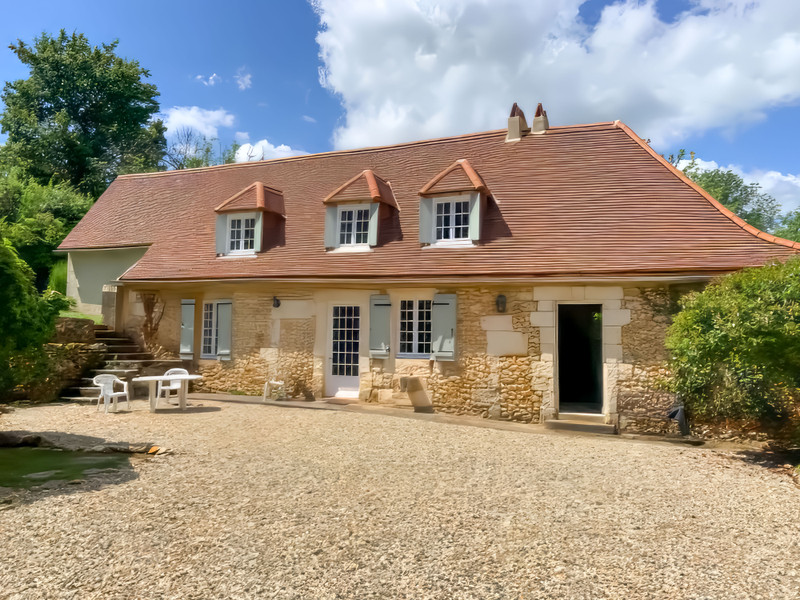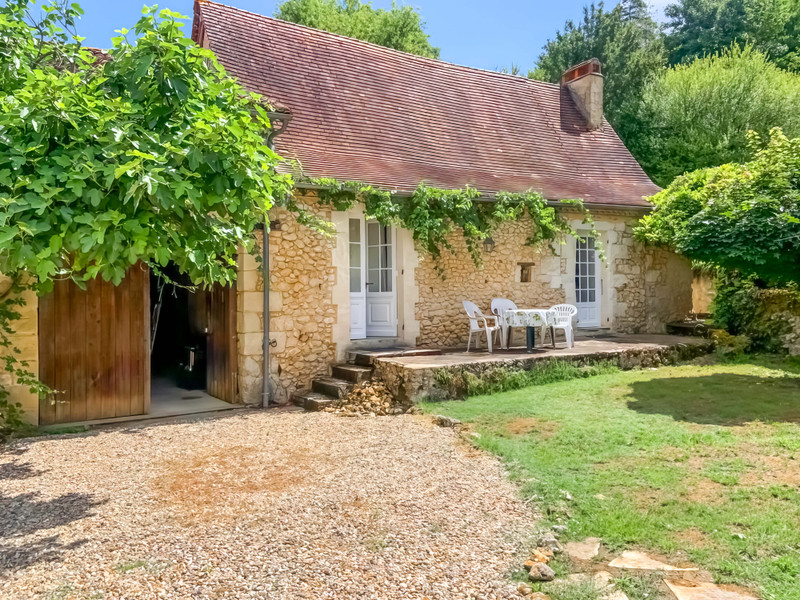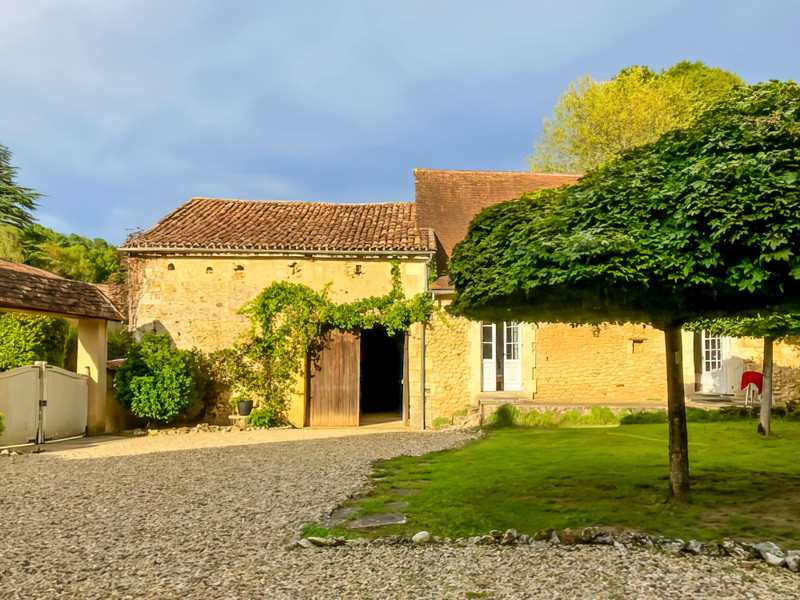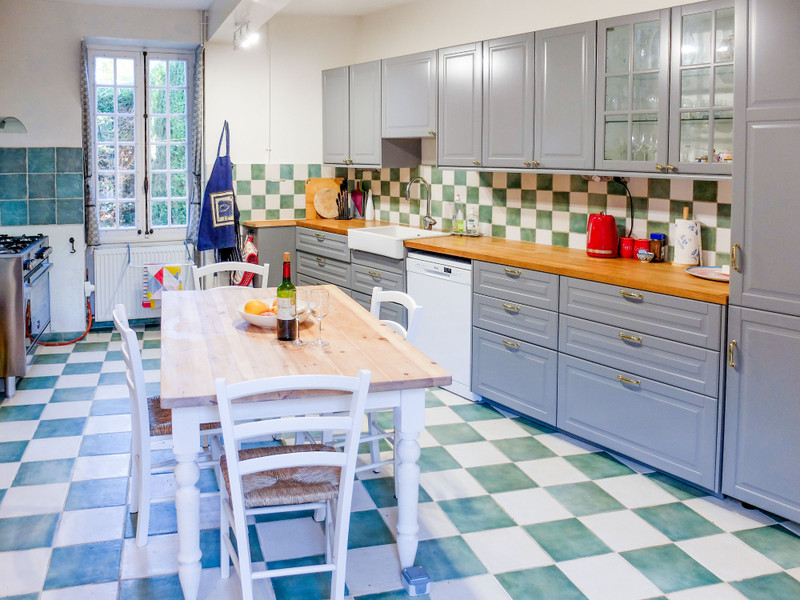Beautiful Hamlet Property with house and gite for sale. Dordogne
Aquitaine, Dordogne
349.990 € ID: 168854This charming hamlet home has been redone in very good taste. The roof of the main house, steep in the classic style of the Dordogne, is new and all of the windows have been secondary glazed.
The septic tank is also new and has been certified.
The hamlet is quiet and quaint with groceries, train station, pharmacies, etc about 15 minutes away. Bergerac airport is 30 minutes away.
The kitchen is done in cheery checkers and there is an open floor plan which is comprised of the salon and dining area.
The principle bedroom is spacious and light with a dressing area. The beams of the structure are visible.
There is also a second bedroom on the first floor and a full bath.
There is a second building or guest house with a large downstairs bedroom and ensuite bathroom. There is a living area with an open fireplace. On the first floor there is another large bedroom with an ensuite bathroom (NOTE; the bathroom fittings are yet to be installed)
There is a large barn attached to the guest house which needs to be redone but offers immense possibilities.
Main House - Ground Floor :
Kitchen - 22 m2
Salon - 60 m2
Utility Room- 5 m2
Boiler Room - 4 m2
WC - 1.5 m2
Main House - 1st floor :
Bedroom 1 - 25 m2
Dressing Room : 1.5 m2
Bedroom 2 - 9 m2
Bathroom - 9 m2
Large Landing : 7 m2
Guest House - Ground Floor :
Salon : 25 m2
Chambre : 25 m2
Bathroom : 6 m2
Large Store Room : 25m2 (this has been wired, ready to be converted into a kitchen)
Guest House - 1st Floor
Bedroom - 25 m2
Bathroom - 6 m2
Barn : 120m2
Main House Includes:
Downstairs :
A large living/dining room, with central heating radiators and a large Godin wood-burning stove.
A full-size Kitchen with gas cooker/oven, new Ikea (Bodrum) kitchen units and integrated fridge.
Toilets downstairs.
Boiler room with Wiessman oil-fired boiler, sink and washing machine.
Large storage area for coats and boots, opening onto a gravel courtyard with an olive tree
Upstairs:
1 large bedroom with dressing room
A second double bedroom
Large bathroom with double washbasin, bath, shower, WC and linen cupboard.
Large landing at top of stairs
The Main House has a brand new tile roof with additional insulation installed underneath.
The guest house consists of :
Downstairs:
1 double bedroom with en suite bathroom
Large living room with open fireplace
Large storage room with direct access to garden, can be transformed into a spacious kitchen.
Upstairs:
Large double bedroom with spacious bathroom. (Yet to be equipped)
The property has a new septic system, fully compliant and approved.
Adjoining the guest house is a large barn with double access to a lockable workshop and an open workspace with plenty of storage space.
The garden and lawns extend over approx. 6,000 m2, including hillside and forest, with magnificent views of the village and surrounding area. Behind the barn there is plenty of flat land for parking cars and installing a swimming pool if one wants.
-
Details
- Wohnungstyp
- Bauernhof Wohnung
- Kondition
- Gut
- Kategorie Detail
- B&B - Gites - Camping
- Wohnfläche (m2)
- 236 m²
- Grundstücksfläche (m2)
- 6.888 m²
- Boden HA / Legal
- Grounds 0-1 HA
- Aussicht
- Countryside
- Abwässerung
- Septischer Behälter
-
Zimmerinformation
- Schlafzimmer
- 4
- Andere Bäder
- 2
- Garage
- Frei
-
Besonderheiten
- Doppelfenster
- Breitband Internet
- Scheune
- Werkstatt
- Gästehaus


