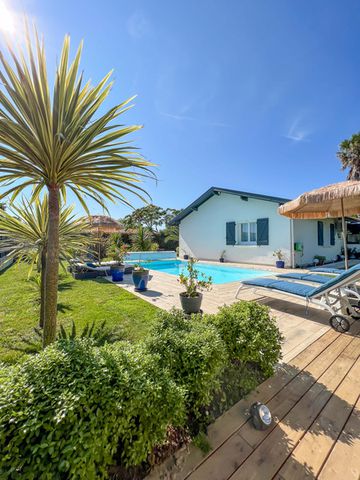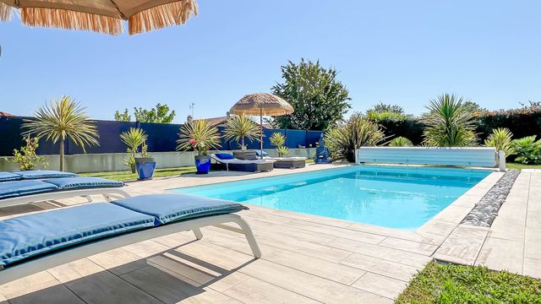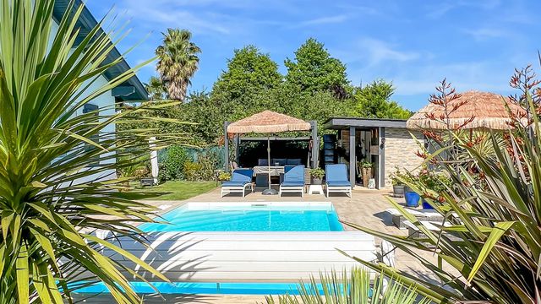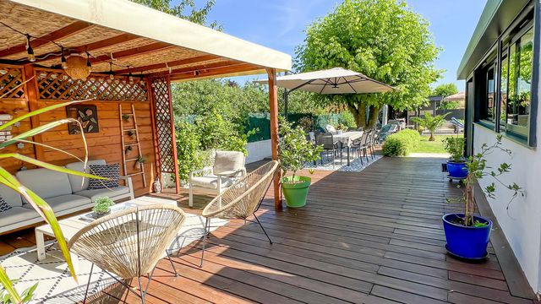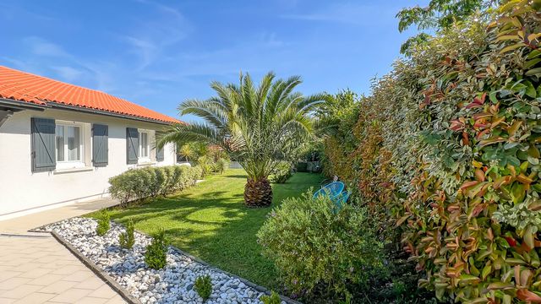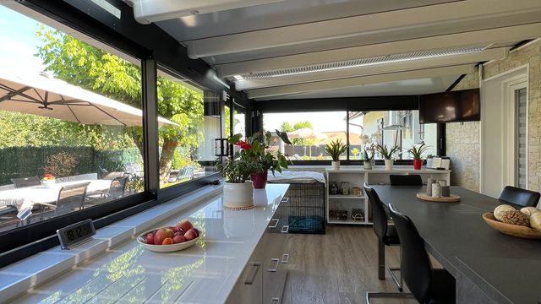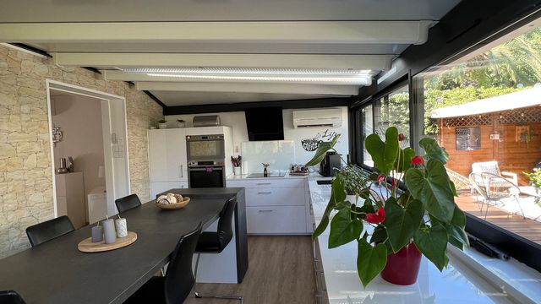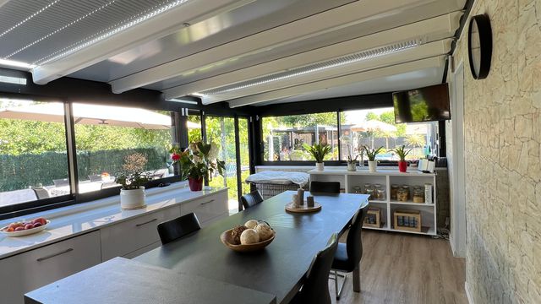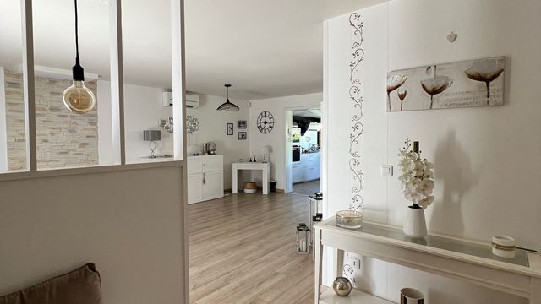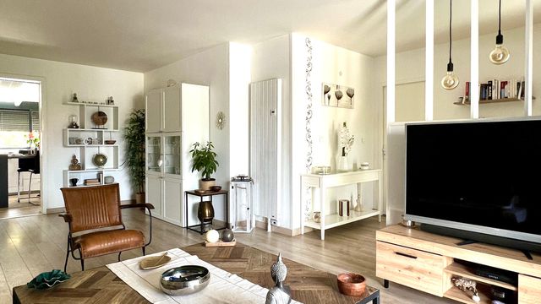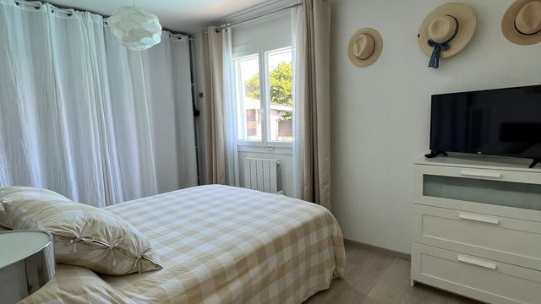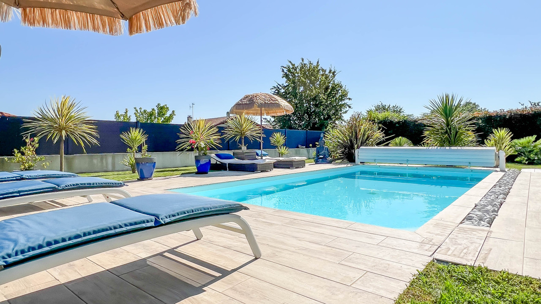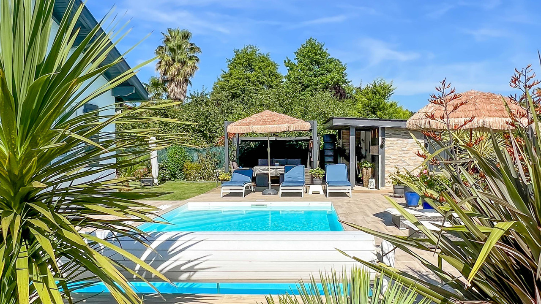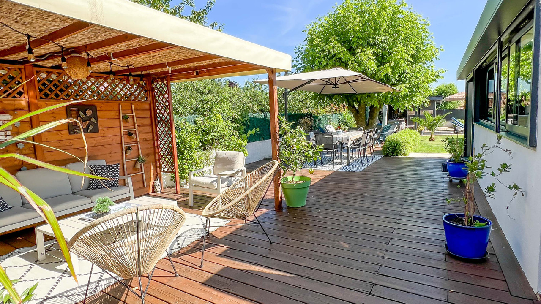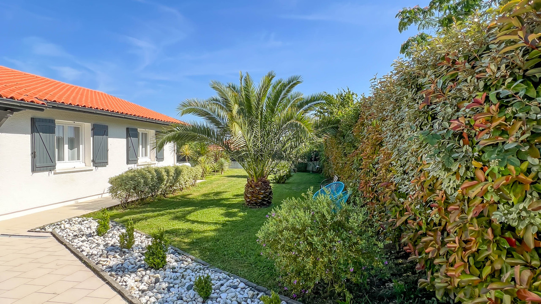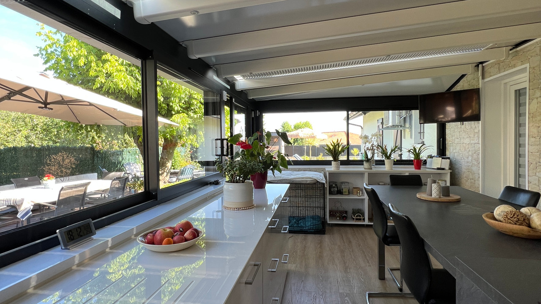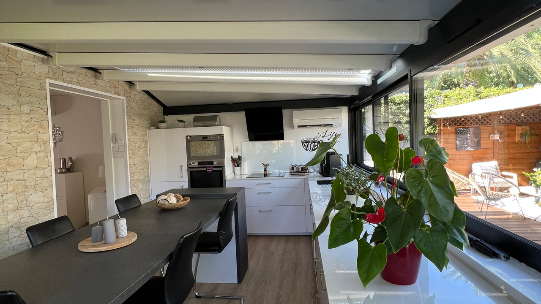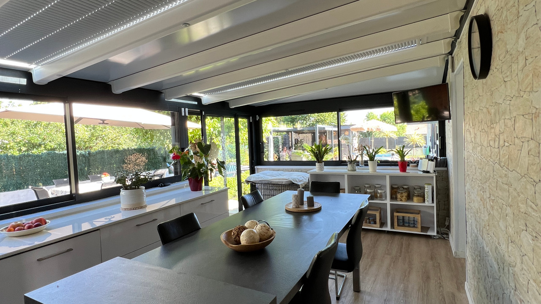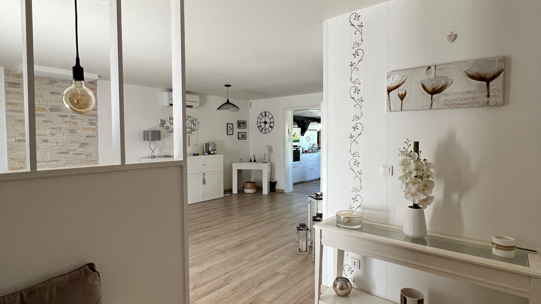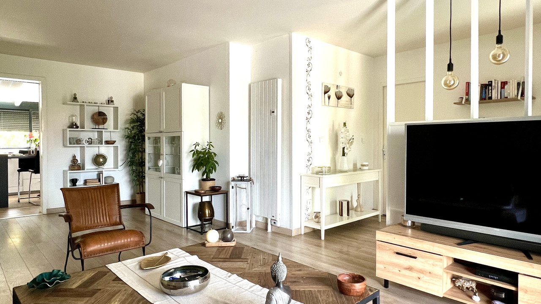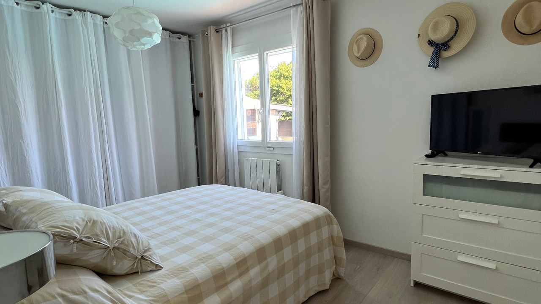Villa with pool for sale. Landes
Aquitanië, Landes (40)
€ 688.000 ID: 165296You are looking for a haven of peace, tranquility, far from the sights, not far from the agglomeration Bayonne/Anglet/Biarritz, halfway between the beaches South Landes Capbreton/Hossegor and the beaches of the Basque Coast, with all the amenities on foot, shops nearby, schools, college, bus, medical center, sports activities....
You want a secure detached house, in perfect condition to the taste of the day, just the suitcases to pose with 4 bedrooms, full-foot, a garage, beautiful exhibition with a magnificent exterior with several spaces of relaxation, tastefully furnished, pergolas, a nice heated swimming pool, a pool house for your summer meals,
So, imagine yourself as a family or on holiday...in this villa of 136 m2 on its plot of 716 m2.
SECTOR/ENVIRONMENT:
This pearl is located in the municipality of St Martin de Seignanx, located at the border department Landes (40) and Pyrénées Atlantiques (64), about ten kms from Bayonne. 6 km from the first beach of South Landes, Ondres, 15 minutes from the beaches of the Basque Coast and the Basque Country.
St Martin de Seignanx, is a charming town where it's good to live.
The environment of this property is ideal: in quiet, not overlooked, unobstructed view, and all amenities on foot, market place, market place, shops nearby, schools from kindergarten to college, public transport, medical centers, sports fields...
COMPOSITION:
An electric aluminum gate secures access to the tiled entrance allowing car parking, the garage of 18 m2 with recent aluminum door opening as well as a covered terrace area in the front of the house.
Past this portal, one accesses the entrance of the house through a paved alley, and a garden area with shrubs, palm trees, perfectly maintained, along the facade of the house.
The front door opens to a large entrance/clearance that gives access on one side to the living rooms and on the other side to the hallway of the sleeping area consisting of 4 beautifully decorated bedrooms ranging from 10 m2 to 12 m2, each with storage space and swingarm windows, the large bathroom with double washbasins and large walk-in shower and toilet.
The living room/living area of about 30 m2 bright and crossing opens to the modern equipped kitchen with many storage, credence in real stone, a large central island for meals with family, friends. , moments of conviviality installed in the modern veranda of 21 m2 of 2020 equipped with a sunroof by an electric awning and fully open to the outside space by large sliding openings.
Of a practical aspect, an adjoining storeroom with laundry space completes the kitchen.
OUTSIDE:
You dream of being able to relax according to the mood, the desires, the hours of the day, the weather, the sunshine, to have breakfast, meals, do a plancha, do a splash, before/full/back season,
admire the view of the mountains when the sky allows, indulge in the pleasures of gardening.... this garden is idyllic.
You will find:
- On a beautiful green area with several palm trees and fruit trees, a heated swimming pool 7 X 3.5 m salt-treated facing south/west and surrounded by tiled relaxation beaches facing the mountains.
- Its technical room
- 2023 pool house for summer kitchen
- A garden storage shed
- 2 pergolas, one from 2020 with climate roof
- A terrace in the shade of a majestic maple
- A rainwater collector
-
Details
- Type Onroerend Goed
- Villa
- Conditie
- Uitmuntend
- Woonoppervlakte m2
- 136 m²
- Grondoppervlak
- 712 m²
- Grond HA of Juridisch
- 0-1 HA
- Uitzicht
- Bergen
- Bewaking
- Ja
-
Kamerinformatie
- Slaapkamers
- 4
- Badkamers
- 1
- Garage
- Intern
- Parkeerplaatsen
- 1
-
Speciale voorzieningen
- Dubbele beglazing
- Zwembad
- Tuinchâlet
