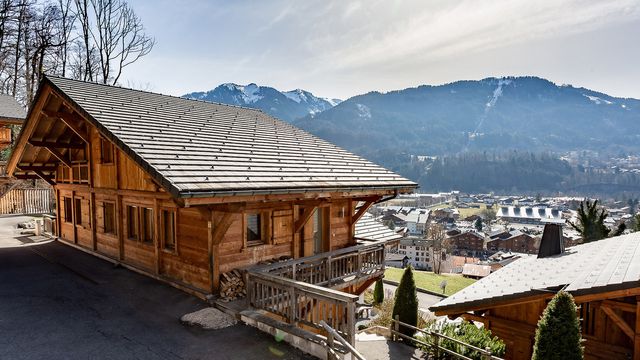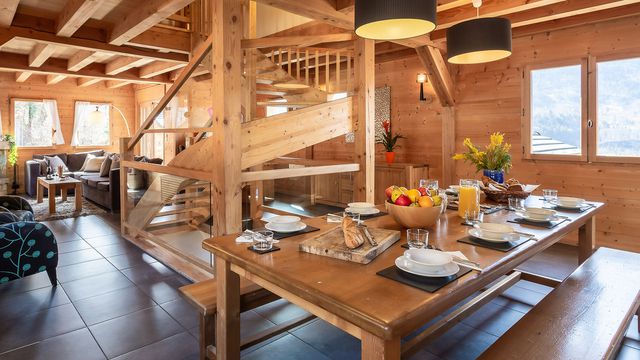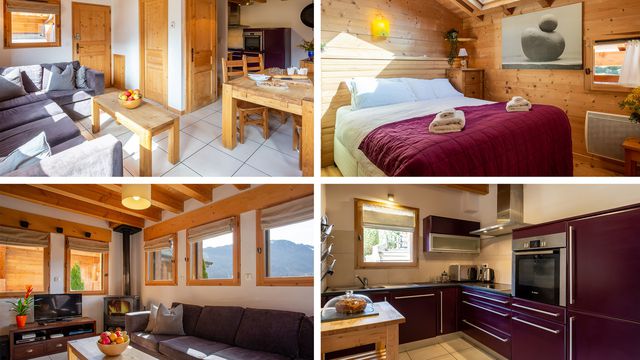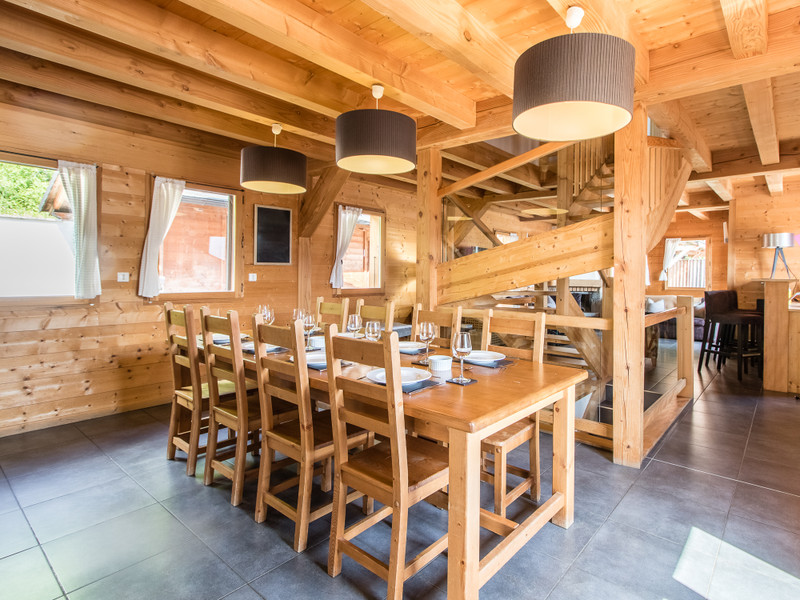Superbly located 5 and 2 - bed Ski chalet for sale in Samoens
Rhône-Alpen, Haute-Savoie (74)
€ 1.295.000 ID: 161480We are pleased to offer these two beautifully constructed adjoining, but independent chalets situated in a quiet hamlet, close to the centre of Samoëns.
The two chalets are currently run as a successful catered chalet business, run and managed by Geeski, and come with the option to extend the contract.
Contact us for details on the annual rental income. The main chalet offers 160m2 of accommodation and takes full advantage of the sunny southerly exposure.
The ground floor includes a versatile converted garage/games room & laundry room, double bedroom with ensuite, bunk bed room and terrace.
The 1st floor benefits from a large, bright, open plan living room opening onto a sunny terrace with hot tub, a spacious dining room area with bar and kitchen.
There are three further ensuite bedrooms on the second floor.
The 2nd chalet offers an additional 60m2 and includes two double bedrooms, both of which are ensuite. Plus terrace areas and enclosed garage.
The chalets were tastefully built by a reputable local builder in 2010 and designed to offer the owner the flexibility of both family accommodation and rental income from the adjoining chalet.
MAIN CHALET (131 m2, plus 30 m2 converted garage)
Ground floor:
First floor:
Second floor:
Plus private, south-facing terrace.
DUPLEX CHALET (60m2):
Ground floor:
First floor:
Plus, private garden (65 m2) with hot tub and an enclosed garage with a mezzanine level (currently used as a store room).
The two chalets are currently run as a successful catered chalet business and come with the option to extend the contract.
The Grand Massif is France’s 4th largest ski area and also includes the resorts of Flaine, Morillon and Les Carroz. Samoëns itself is a delightful traditional village.
-
Details
- Type Onroerend Goed
- Chalet
- Conditie
- Uitmuntend
- Categorie detail
- Skichalet
- Woonoppervlakte m2
- 220 m²
- Grondoppervlak
- 200 m²
- Grond HA of Juridisch
- 0-1 HA
- Uitzicht
- Bergen
- Riolering
- Rioleringssysteem
-
Kamerinformatie
- Slaapkamers
- 7
- Badkamers
- 7
- Garage
- Intern
- Parkeerplaatsen
- 2
-
Speciale voorzieningen
- Gastenaccommodatie





























