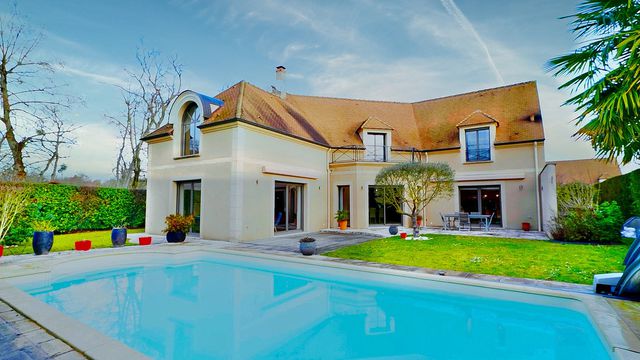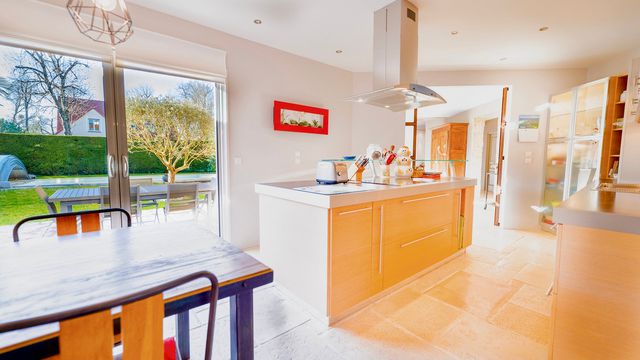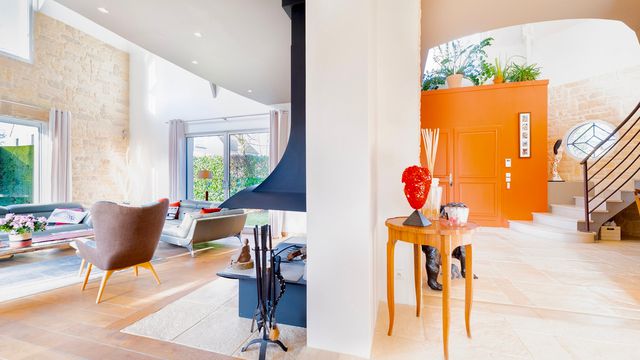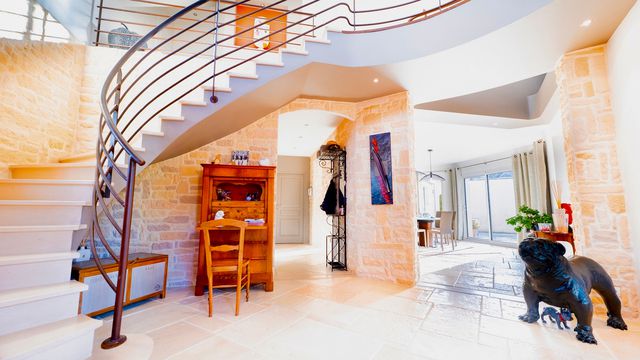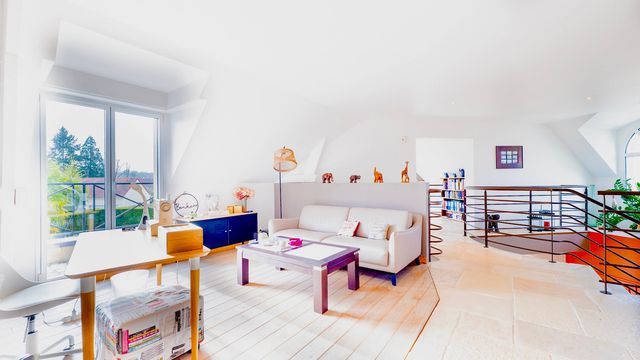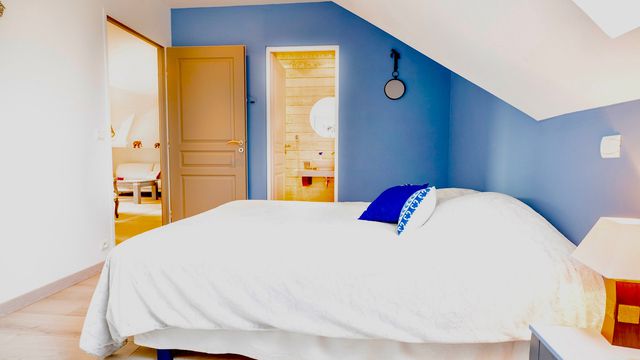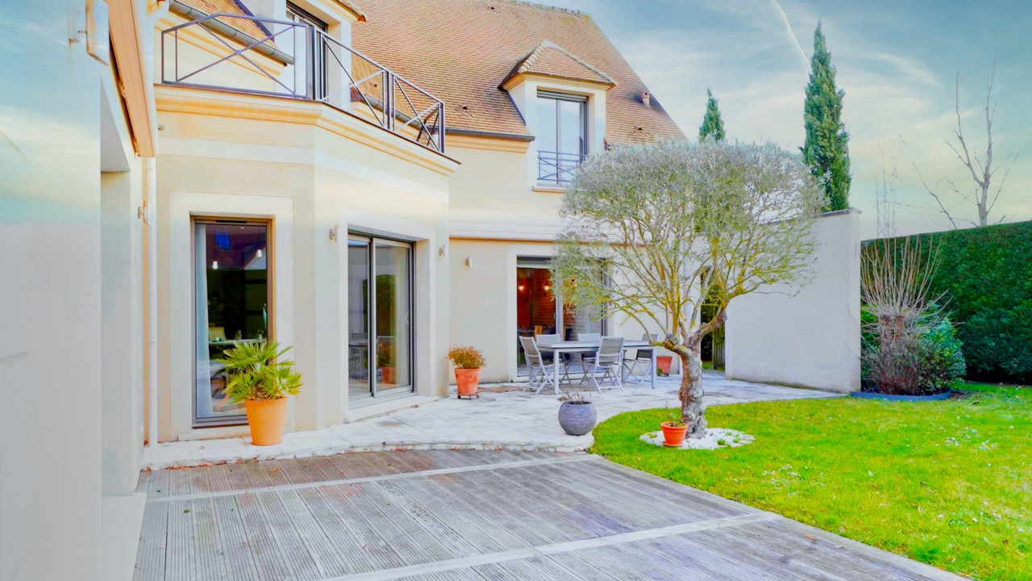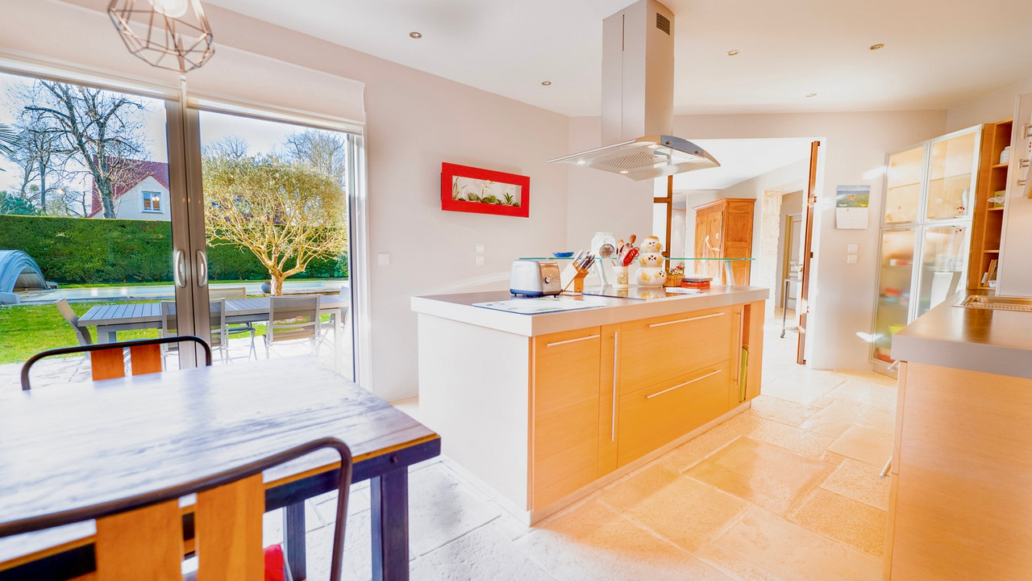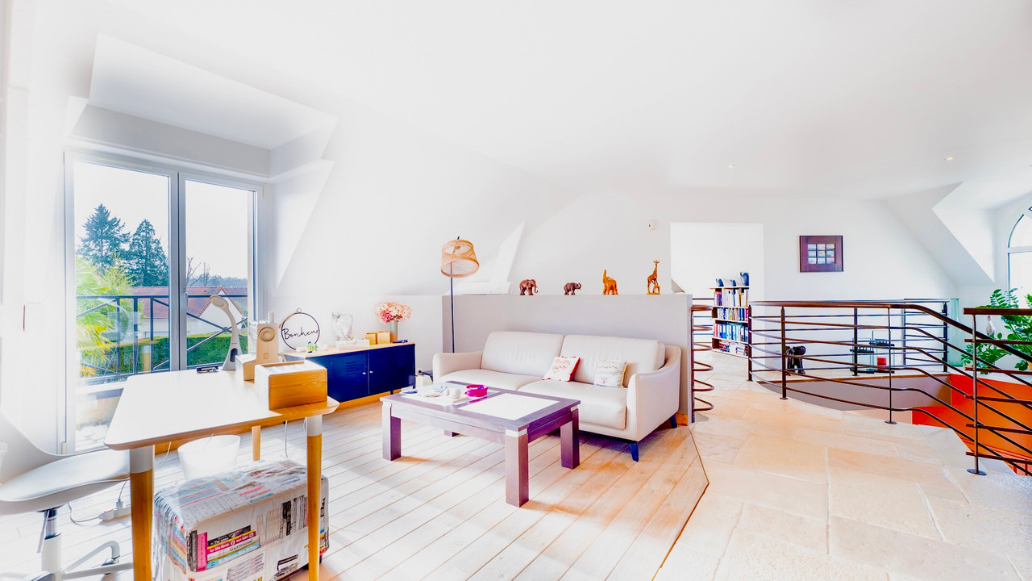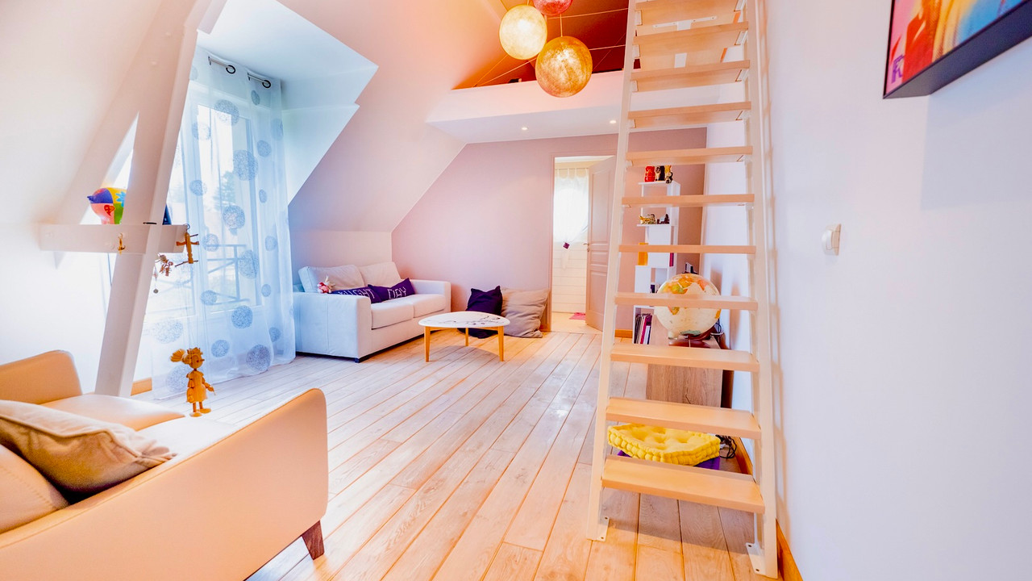Spacious architect house for sale with heated pool. Seine et Marne
Île-de-France - Parijs, Seine et Marne (77)
€ 999.900 ID: 163361In Seine et Marne, in the sought-after commune of Seine Port, is this very beautiful architect house of about 295sqm on enclosed land of 1200sqm .
This contemporary family house with eight spacious and bright rooms offers a comfortable living environment.
It benefits from a heated swimming pool of 10m x 4m with cover.
About 40 minutes from Paris and 30 minutes from Fontainebleau, in a very sought-after and wealthy community, this architect-designed house built in 2006 offers 295sqm of living space within a 1200sqm landscaped garden with trees.
Located in Seine Port, a village of character between the Seine and the Rougeau forest, this contemporary architect house of 295sqm, in a quiet residential area, is ideal for a comfortable family life.
Space and brightness are the key words for this house.
A heated swimming pool with hard cover offers additional comfort.
Turnkey property, ready to move into immediately.
Detailed description
Only 40 km from Paris and 30 minutes from Fontainebleau, in the department of Seine et Marne, this house in a residential area is accessible by an automated gate.
Organised on two levels, it is composed of :
First floor:
Large entrance hall (14sqm approximately)
Cathedral living room (32sqm approximately) spacious and bright with solid wood parquet and open fireplace
Dining room (28sqm approx.) with access to the paved terrace
Independent fitted and equipped kitchen (21sqm approx.)
Back kitchen (5sqm approx.)
Master suite with dressing room (17sqm approx.), bathroom (14sqm approx.) + toilet
Guest toilet
Storage room with cupboards
Double garage
The living rooms open thanks to large sliding doors onto the terraces, the garden and the heated swimming pool.
First floor:
Designer staircase gives access to this level
Two independent spaces for tele-commuting (40sqm approximately), one of which has a terrace
Bedroom 1 (10sqm approx.) with shower room (4sqm approx.)
Bedroom 2 with mezzanine (18sqm approx.), shower room and dressing room
Bedroom 3 with mezzanine (18sqm approx.), shower room and dressing room
Independent toilets
Spacious games room (35sqm approx.)
Basement :
Boiler room (underfloor gas heating)
Laundry room
Outside :
Garden shed
Two parking spaces
This house is equipped with an alarm, an electric gate and garage door, centralised electric blinds, awnings on the terraces, exterior lighting, automatic watering and centralised vacuuming.
The energy and climatic performance of this house is classified as low GHG emission "C".
Information about risks to which this property is exposed is available on the Géorisques website : https://www.georisques.gouv.fr
-
Details
- Type Onroerend Goed
- Villa
- Conditie
- Uitmuntend
- Woonoppervlakte m2
- 295 m²
- Grondoppervlak
- 1.202 m²
- Grond HA of Juridisch
- 0-1 HA
-
Kamerinformatie
- Slaapkamers
- 4
- Badkamers
- 4
- Garage
- Intern
-
Speciale voorzieningen
- Zwembad
