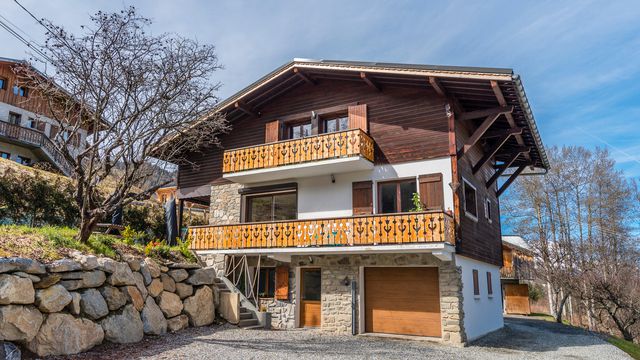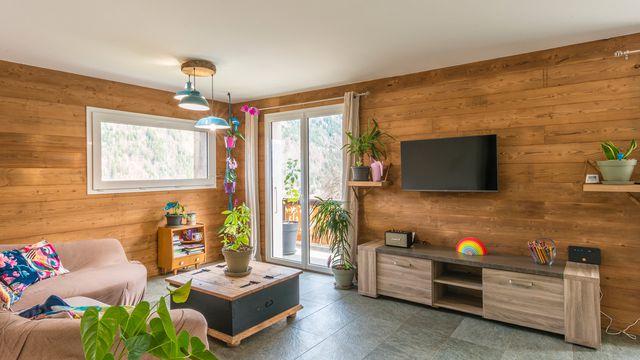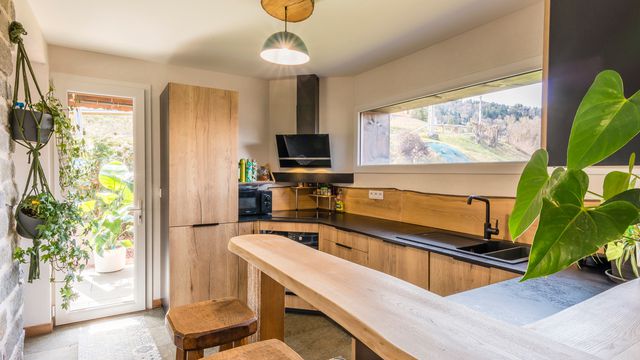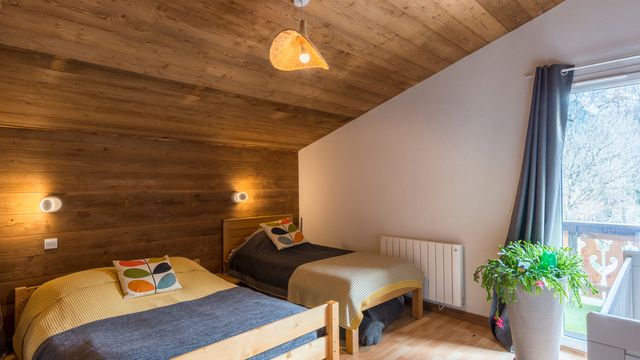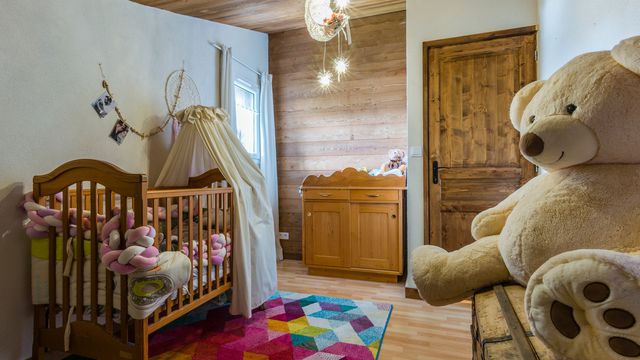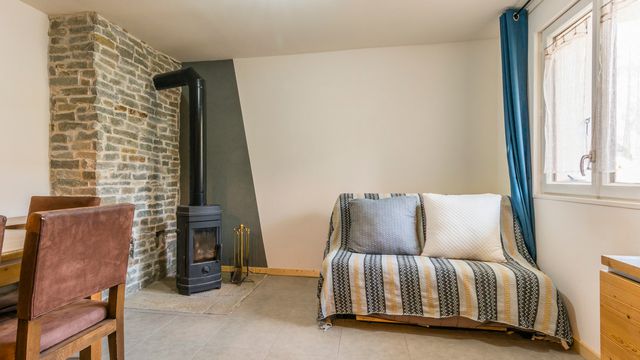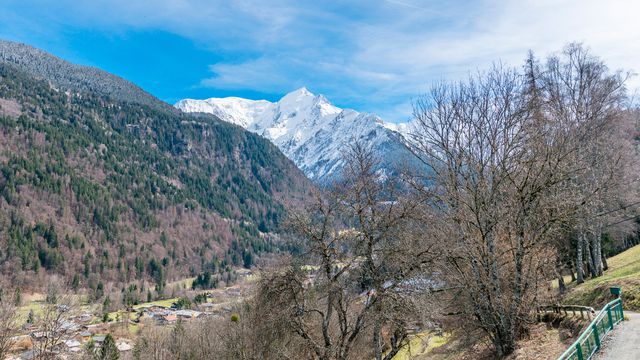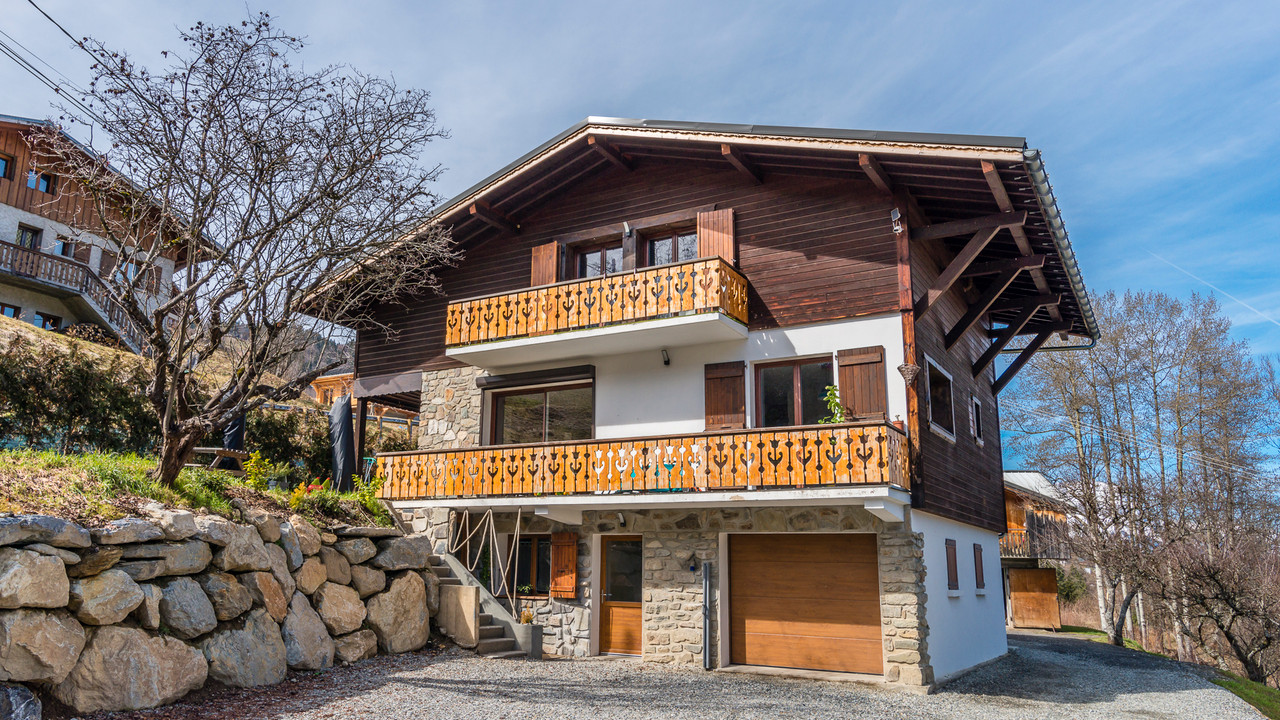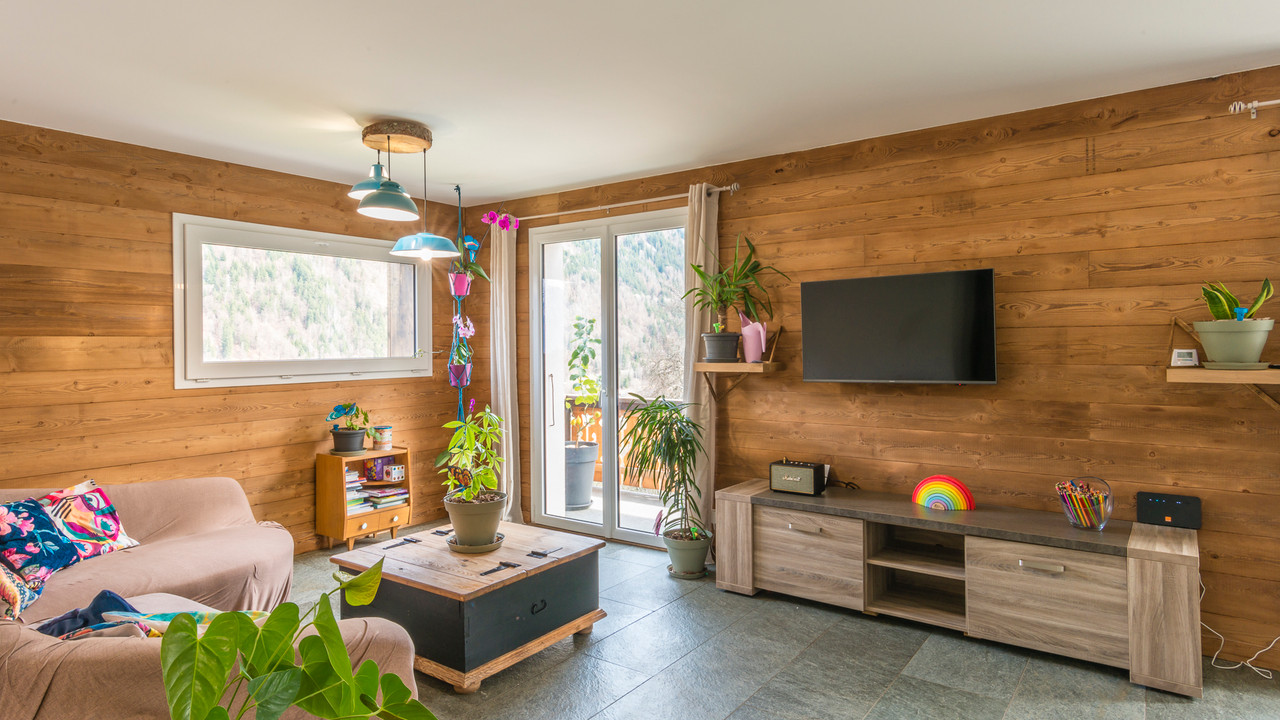Renovated ski chalet + studio for sale in Saint Gervais
Rhône-Alpen, Haute-Savoie (74)
€ 769.000 ID: 164341This recently renovated 3 bedroom ski chalet is ready to move into in Saint Gervais. The living space is light and airy and provides stunning views from the double doors and surrounding balcony of Mont Blanc mountain range.
The modern kitchen is stylish and functional. There is also a shower room and WC on this level. Upstairs, the spacious first bedroom allows for both a king sized bed and a large sofa plus ample storage.
The double doors lead out to a balcony which is shared with bedroom two and affords beautiful mountain views. The second and third bedrooms are both a good size, ideal for double beds or bunkbeds. On this level there is also a family bathroom with a spa bath, double sinks, WC and washing machine.
On the lower level is a large garage, a ski room and from the exterior, access to an independent apartment with a large living/sleeping area, built in kitchen and shower room with WC, ideal for renting out.
The chalet sits on a large plot of 1500m2 with stunning views.
This beautiful ski chalet in Saint Gervais les Bains has just been extensively renovated by the current owners including a new roof and new insulation throughout. The location is extremely peaceful and the views are magnificent yet it is only a few minutes drive to both the village of Saint Gervais les Bains (3.3km) and to the nearest ski lift (3.1km) which gives direct access to the Domaine Evasion Mont Blanc, the 3rd largest ski area in France with 440km of pistes.
The property is arranged as follows:
Ground floor:
-Large garage
-Storage/ski room
-Independent entrance from the exterior to a studio apartment with living/sleeping room with electric radiators and a wood burning stove., fully fitted kitchen and shower room.
-Driveway with parking for 2-3 cars.
Garden level:
-Large garden area with terrace
-Additional parking for 1-2 cars
-Entrance door leading to fully equipped modern kitchen with breakfast bar and views towards the Warens mountain range.
-Large dining area with wood burning stove and two sets of double doors leading out to the sunny balcony and terrace area with mountain views.
-Spacious living area with double doors leading out to the wrap around balcony.
-Also on this level is a shower room and separate WC. The garage is also accesible from this level by an internal staircase.
On the 1st floor:
The first bedroom is very large with space for a king sized bed and a large sofa plus ample storage. The double doors lead out to a balcony which is shared with bedroom two and affords beautiful mountain views.
-Bedroom two is large and is currently set up with a double bed, a single bed and a cot. The double doors lead out to the balcony.
-The third bedroom would make an ideal children's bedroom or home office. There is a large space under the eaves in this room for storage or an additional bed.
-The large family bathroom has a spa bath, double sinks, WC and washing machine.
Information about risks to which this property is exposed is available on the Géorisques website : https://www.
-
Details
- Type Onroerend Goed
- Chalet
- Conditie
- Goed
- Categorie detail
- Skichalet
- Woonoppervlakte m2
- 164 m²
- Grondoppervlak
- 1.523 m²
- Grond HA of Juridisch
- 0-1 HA
- Uitzicht
- Bergen
- Riolering
- Rioleringssysteem
-
Kamerinformatie
- Slaapkamers
- 4
- Badkamers
- 3
- Garage
- Intern
-
Speciale voorzieningen
- Dubbele beglazing
