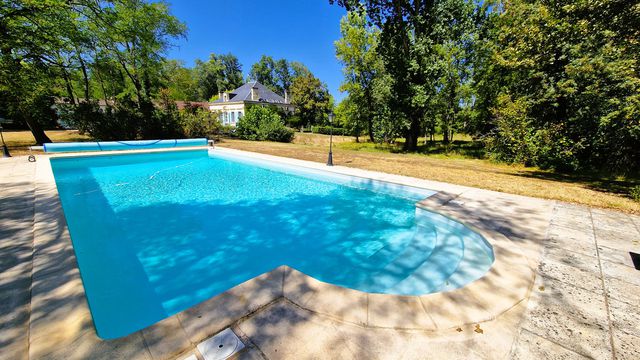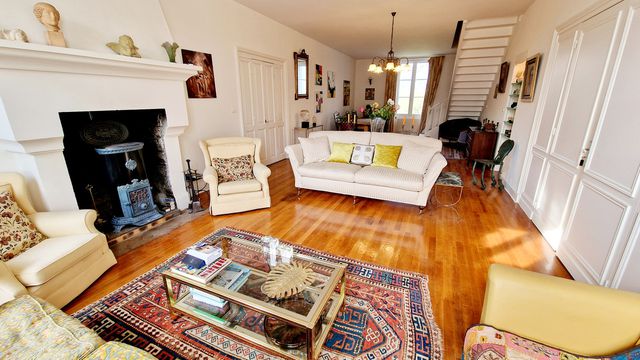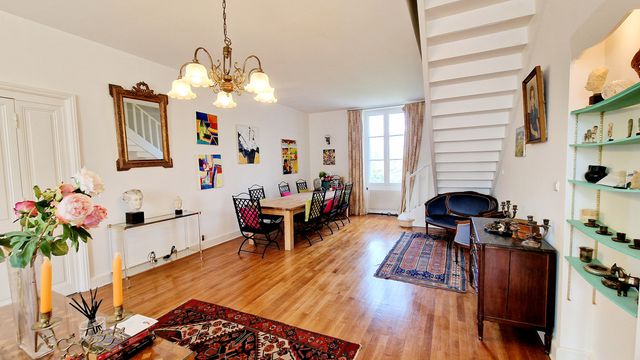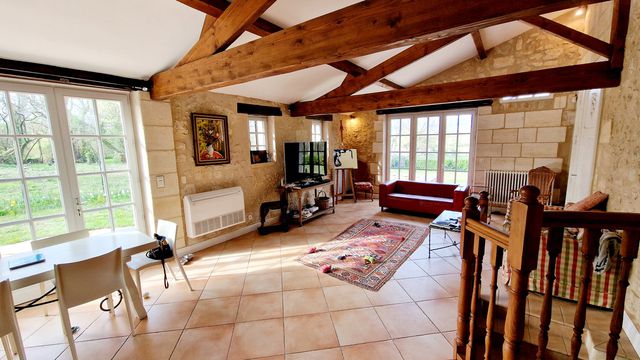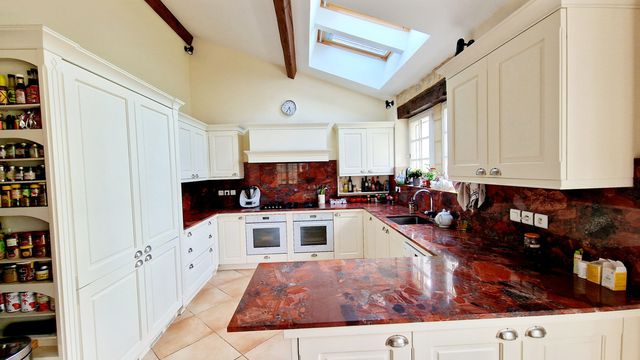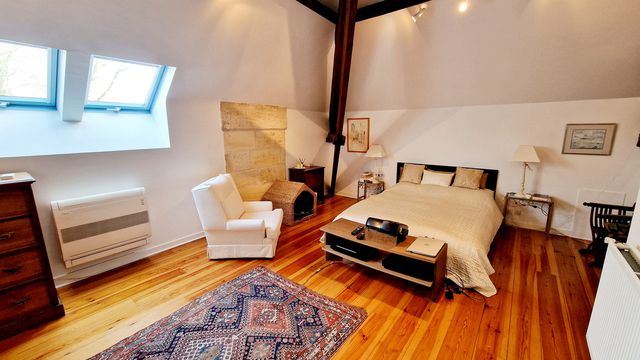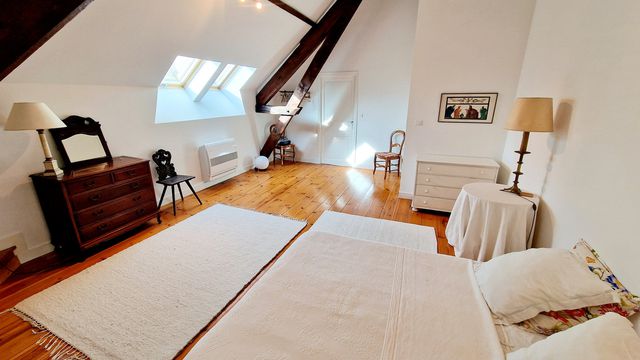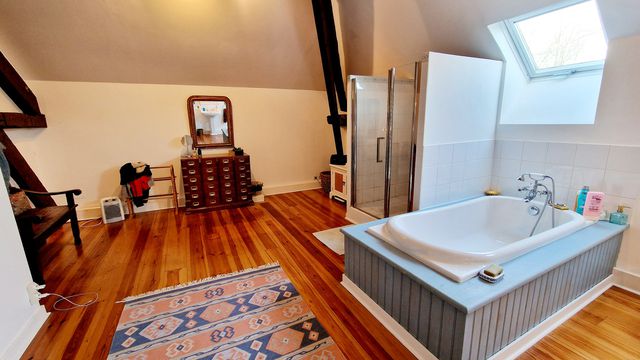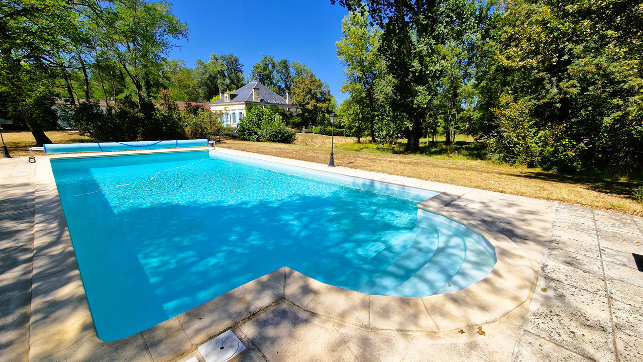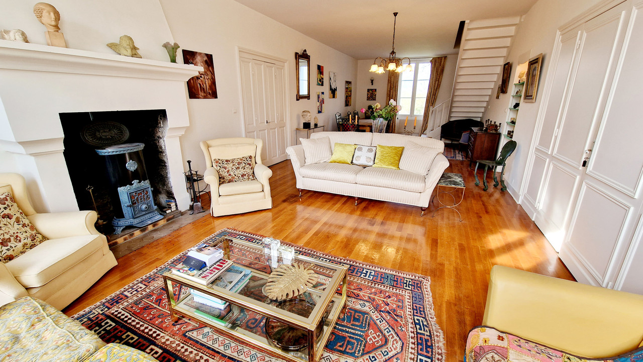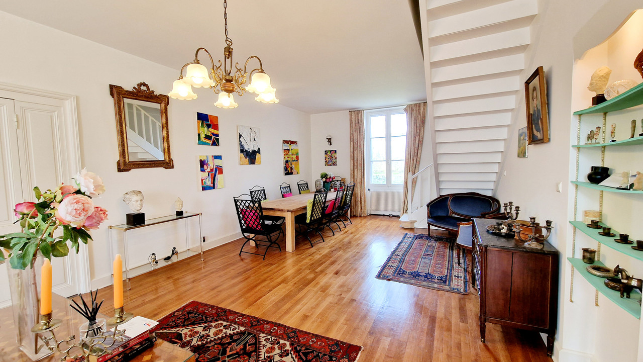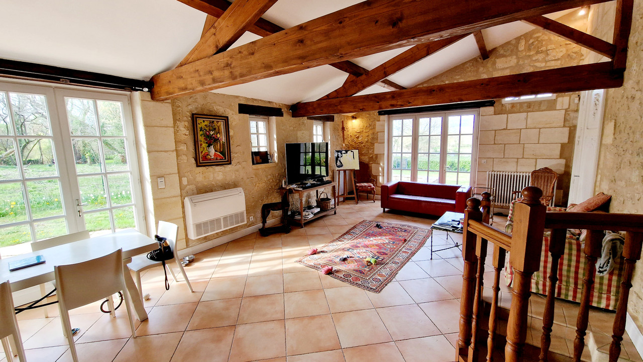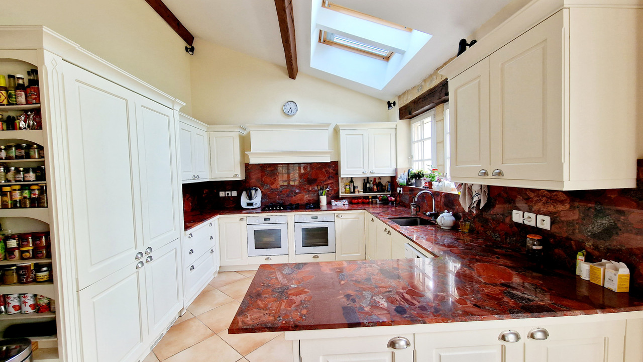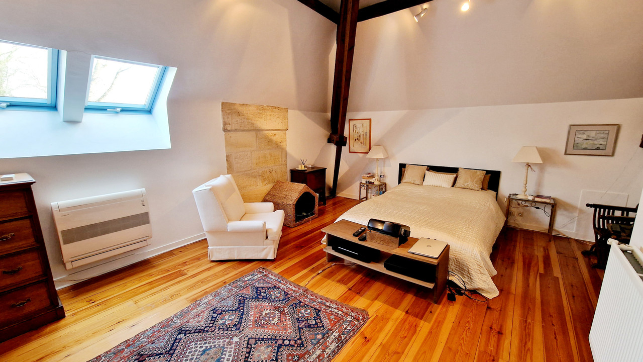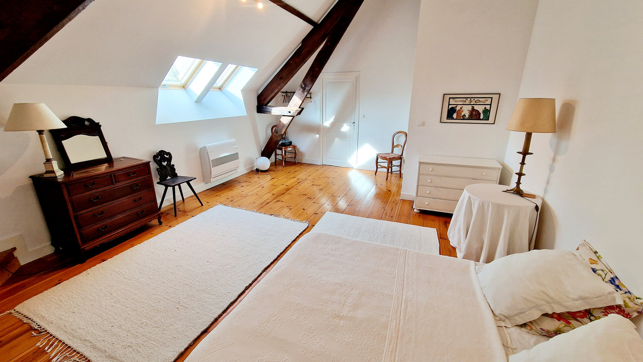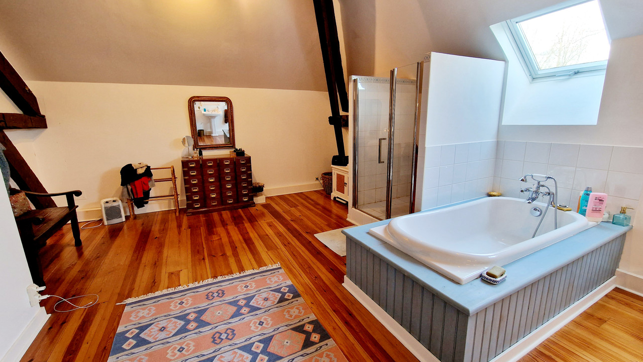Manor house with 2 apartments in 2 ha with pool and island. Dordogne
Aquitanië, Dordogne (24)
€ 1.063.829 ID: 170949Superb stone built 19th century 5 bedroom mansion renovated to a very high standard with new slate roof, modern electrics, reverse-cycle air conditioning as well as gas central heating and a wood burning stove in the living room. The rooms are bright with high ceilings and beautiful wooden or tiled floors.
This is the perfect property for a large family, which could equally be turned into a guest house. The property is set in its own 1.7 hectare park with a 12 x 6 m heated saltwater swimming pool.
The manor house overlooks it's own private 3,000 m² island on the river Isle.
The property is located in a small town in the Dordogne, an hour from Bordeaux, Périgueux and Bergerac. The picturesque town of Saint-Émilion is just 26 km away, the archaeological site of a Roman villa at Montcaret 17 km and the Jardins de Sardy 18 km.
The ground floor consists of a large hallway which leads to a veranda overlooking the river Isle and it's own private island.
There is a beautiful, spacious living room and fully equipped kitchen with a large dining area. Leading on from the kitchen is a large cellar, perfect for storing wine and conserves. There is also a large bedroom, bathroom and office plus a laundry room.
A staircase in the living room leads up to the first floor where you will find four large bedrooms, a dressing room and two large bathrooms.
Access to one of the beautifully designed 65 m² one bedroom apartments is either from the kitchen or from the courtyard.
This first apartment consists of a large living room with library, an equally large bedroom and a bathroom with bath, shower and toilet. The second apartment, also 65 m² is accessed directly from the courtyard providing guests with complete independence. It contains a bedroom, shower room and partially equipped kitchen.
There is also a workshop, a garage and a car port all accessed directly from the courtyard.
Main house - Basement: Cellar 1 - 33.52 m², Cellar 2 - 12.63 m²
Main house - Ground floor: Entrance - 33.05 m², Bedroom - 20.94 m², Bathroom / WC - 13.4 m², Office - 20.6 m², Living/dining room - 57.5 m², Open plan kitchen - 59.46 m², Utility room - 11.46 m²
Main house - 1st floor: Landing, Bedroom 1 - 26.73 m², Shower room / WC - 9.73 m², Dressing room 1, Dressing room 2, Bedroom 2 - 13.4 m², Bedroom 3 - 24.82 m², Bathroom / WC - 24.92 m², Bedroom 4 - 12.11 m²
Guest Annexe 1 - Ground floor: Lounge - 31.32 m², Bedroom - 20.11 m², Bathroom / WC - 14 m²
Guest Annexe 2 - Ground floor: Open plan kitchen - 15 m², Bedroom - 30 m², Shower room / WC - 12.16 m², Entrance - 2.84 m², Storage room
Workshop - 28.06 m², Garage - 39 m², Land - 19790 m²
The closest train station is in St Seurin, only 4 km away, providing direct access to Bordeaux and Périgueux.
------
Information about risks to which this property is exposed is available on the Géorisques website : https://www.georisques.gouv.fr
-
Details
- Type Onroerend Goed
- Landhuis/Estate
- Conditie
- Goed
- Categorie detail
- B&B / Gites / Camping
- Woonoppervlakte m2
- 580 m²
- Grondoppervlak
- 16.760 m²
- Grond HA of Juridisch
- 1-5 HA
- Uitzicht
- Rivier
- Riolering
- Rioleringssysteem
-
Kamerinformatie
- Slaapkamers
- 5
- Badkamers
- 5
- Garage
- Vrijstaand
-
Speciale voorzieningen
- Dubbele beglazing
- Zwembad
- Breedband Internet
- huismeesterverblijf
- Schuur
- Gastenaccommodatie

