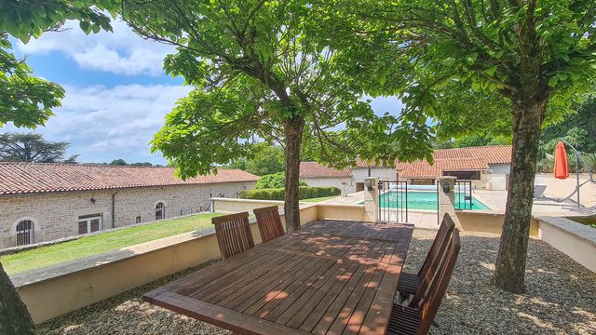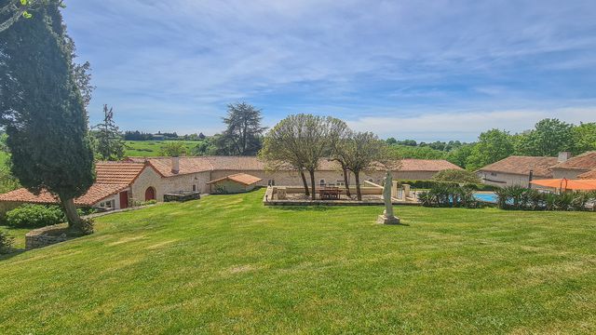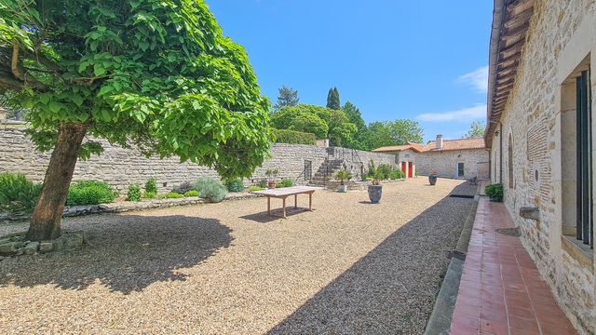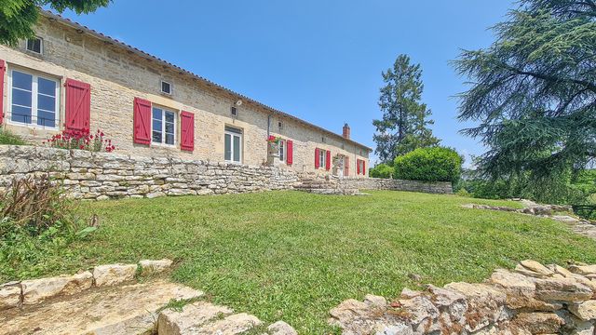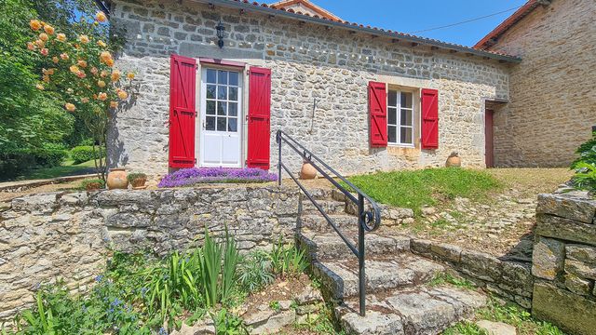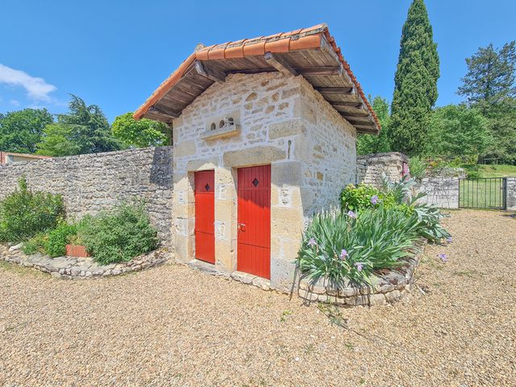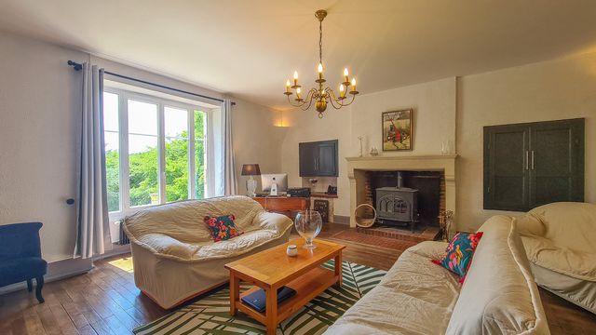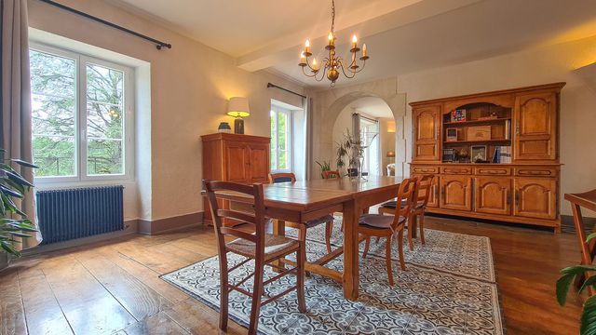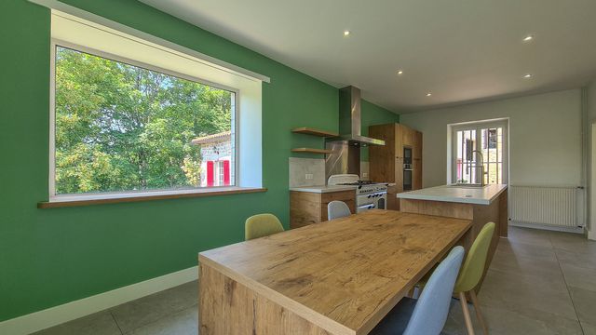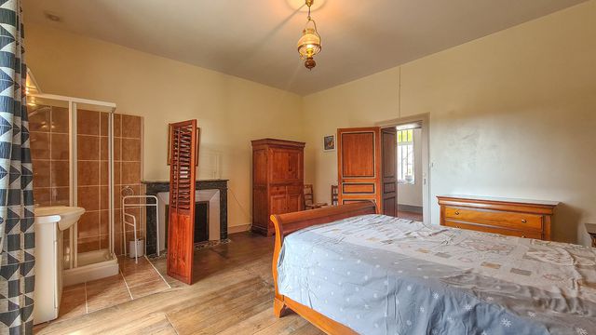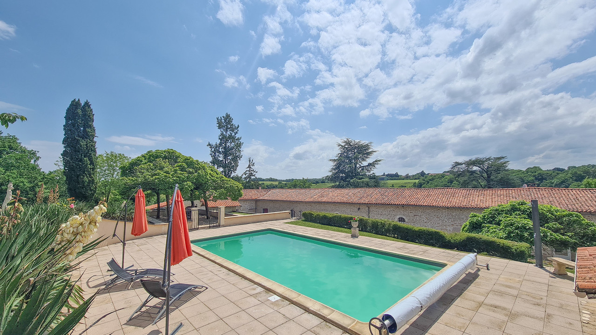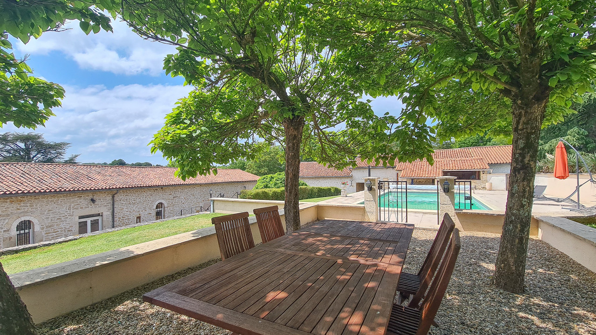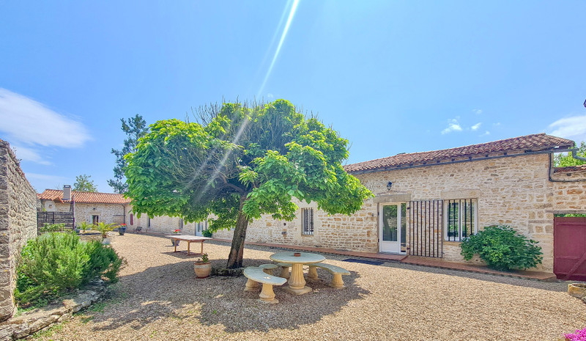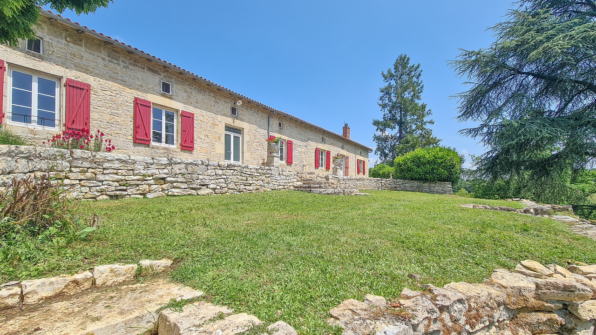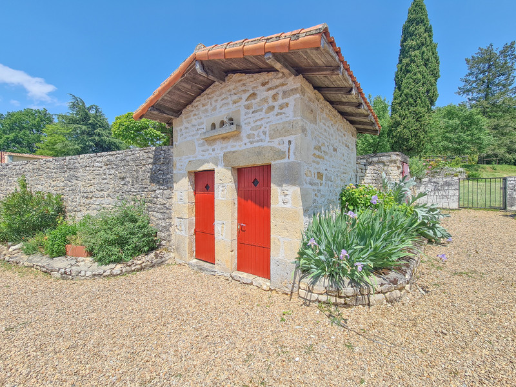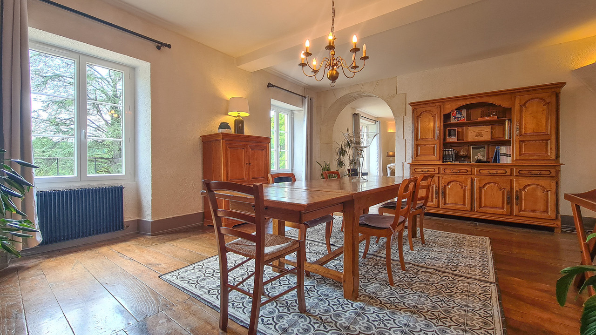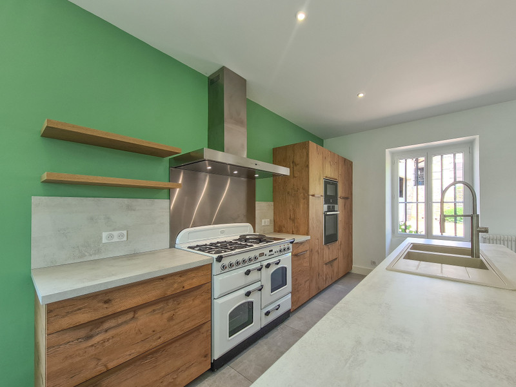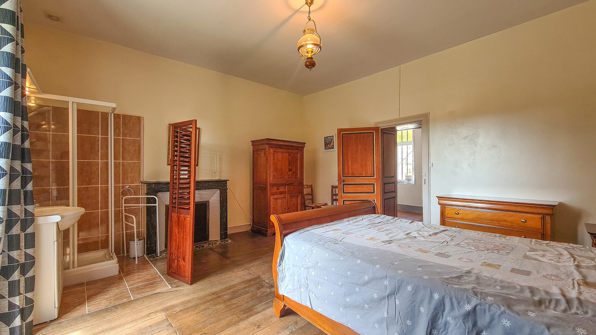Farmhouse with guest house on 6 ha with pool and tennis. Charente
Poitou-Charentes, Charente
€ 560.000 ID: 165018Nestled amidst the rolling countryside of Charente Limousine, this exquisite haven of tranquility, boasting breathtaking views, is the perfect retreat for idyllic family getaways or for embarking on a tourism venture.
The stunning main house, a charming traditional stone farmhouse, benefits from double-glazed windows, modern insulation, and a pristine, state-of-the-art kitchen.
Retaining all of its original allure, from the terracotta floors to the majestic solid wood parquet and ancient fireplaces, it is a testament to timeless beauty.
Spread across a generous expanse of 6 hectares, the property offers 2 hectares of fenced paddocks and two spacious stables, catering to those who wish to accommodate beloved horses or other cherished animals.
Conveniently positioned halfway between the villages of Nanteuil-en-Vallée and Champagne-Mouton, an array of convenient amenities awaits in close proximity. Within a mere 15-minute drive lies the town of Ruffec.
MAIN HOUSE :
Single story
- Grand entrance & corridor : 59 m² distributes the hole house with a traditionnal terracota tile floor
- Sas : 3,3 m² with access to the cellar and courtyard
- Kitchen : 25,7 m² fitted and équipped recently (2023). French door to the front garden
- Living room : 36,2 m² with lovely stone firplace equipped with a wood-burner, arch that leads to the...
- Dining room : 32,3 m² with original hard-wood floor
- Bedroom 1 : 22,8 m² with wet room (shower and sink), marble firplace and original hard-wood floor
- Bedroom 2 : 19,9 m² with original hard-wood floor
- Bedroom 3 : 26,7 m² with French door opening up on to the South facing garden, original hard-wood floor and marble fireplace. En-suite shower room : 9,4 m² with WC, shower, bidet and sinks
- Seperate WC : 1,9 m² with wash-basin
- Hall : 4,2 m²
- Bedroom 4 : 17,1 m² with mable fireplace and original hard-wood floor
- Walk-through bathroom : 4,2 m² with bath, WC and sink
- Bedroom 5 : 33 m² with french door leading into the courtyard, marble fireplace and original hard-wood floor
GUEST HOUSE :
Ground floor :
- Entrance : 10 m² with staircase
- WC : 1,1 m²
- Bathroom : 3,6 m² with bath and sink
- Corridor : 8,8 m²
- Kitchen : 15,7 m² with french door leading to the courtyard
- Living area or bedroom : 15,7 m² with french door leading to the front garden
- Bedroom 1 : 15,2 m² with double sink in the corner
- Bedroom 2 : 9,7 m²
First floor :
- Large room that can be made into more bedrooms, games room or an individual apartment : 76,5 m²
EXTERIOR & OUTBUILDINGS :
- 6 hectares of land with wood-land, sheltered and fenced paddocks and gardens
- Vast courtyard
- Terraces
- Salt water pool 10 x 5 with changing room, summer kitchen and pump house
- Tennis court
- Walk-through barn
Information about risks to which this property is exposed is available on the Géorisques website : https://www.georisques.gouv.fr
-
Details
- Type Onroerend Goed
- Boerderijwoning
- Conditie
- Goed
- Categorie detail
- B&B / Gites / Camping
- Woonoppervlakte m2
- 452 m²
- Grondoppervlak
- 60.755 m²
- Grond HA of Juridisch
- 5-10 HA
- Uitzicht
- Landelijk
-
Kamerinformatie
- Slaapkamers
- 8
- Badkamers
- 4
-
Speciale voorzieningen
- Dubbele beglazing
- Zwembad
- Werkplaats
- Kapel
- Breedband Internet
- Tennisbaan
- Schuur
- Gastenaccommodatie
- Stallen

