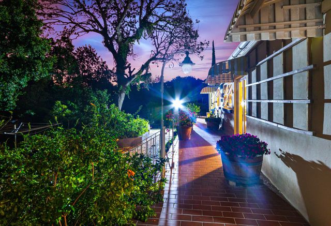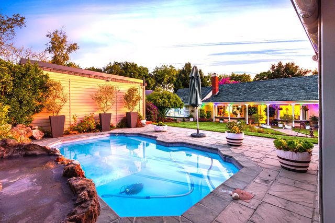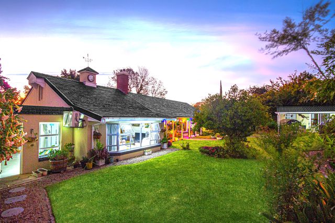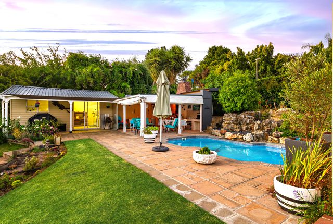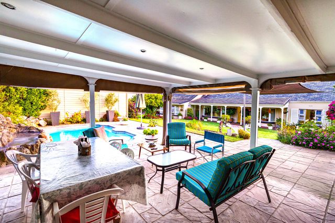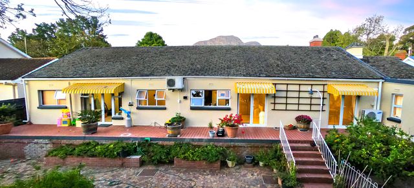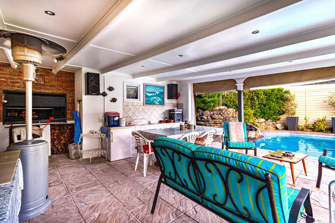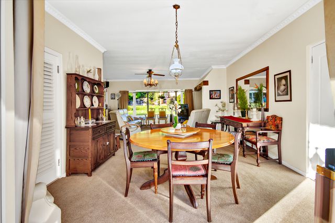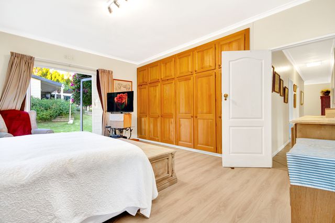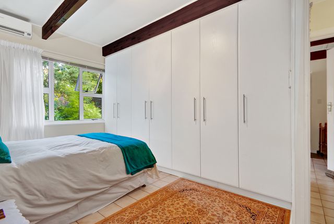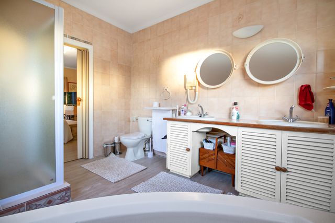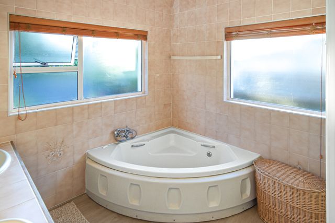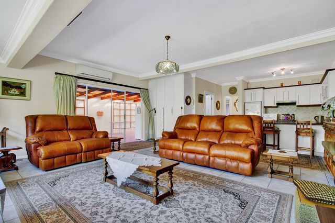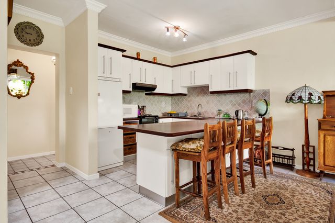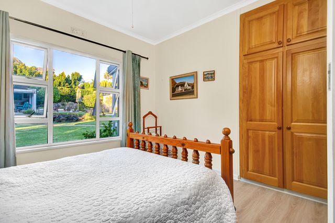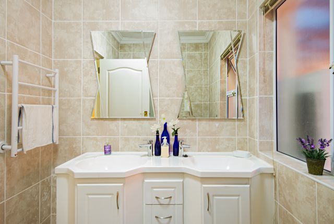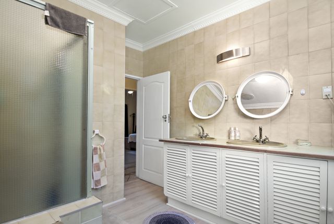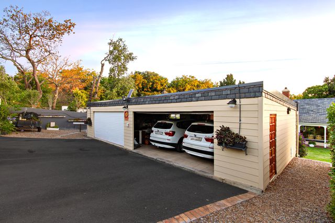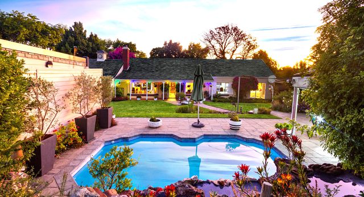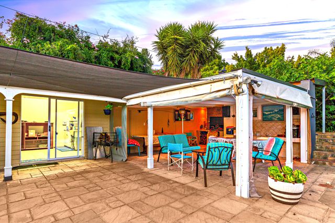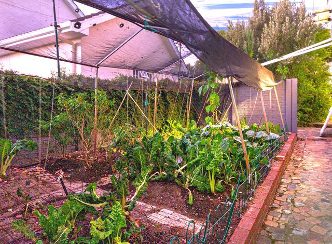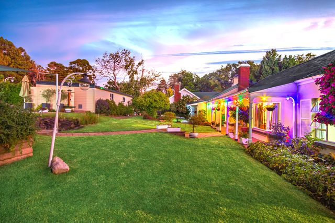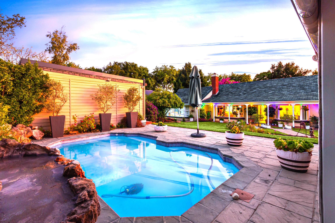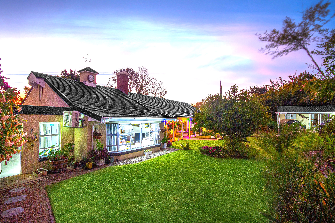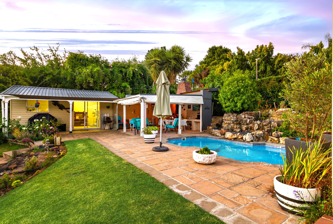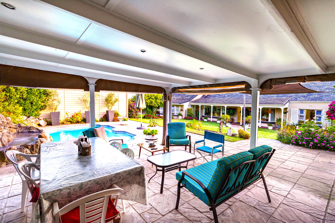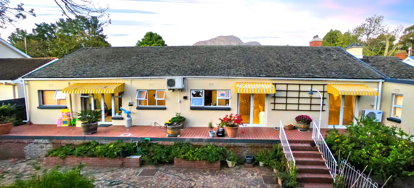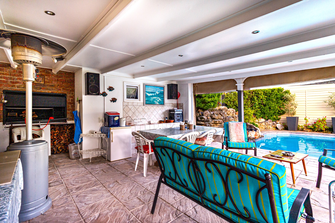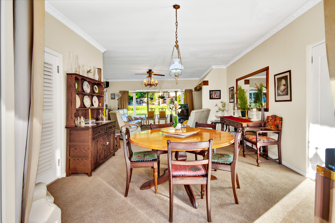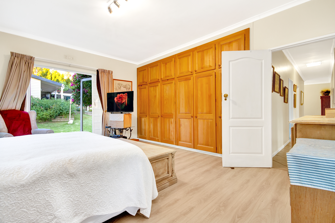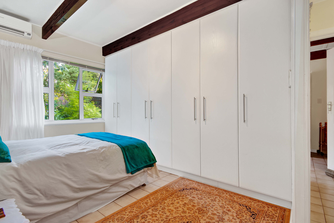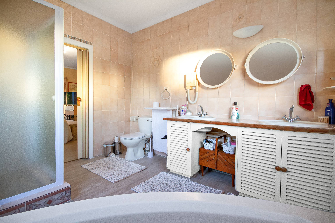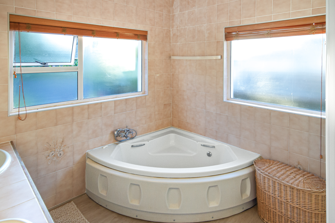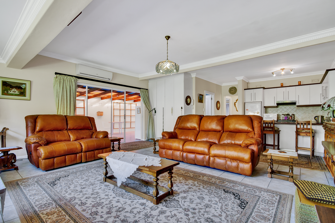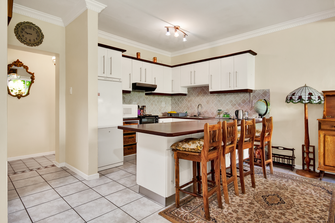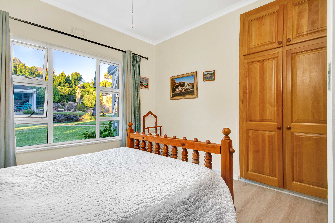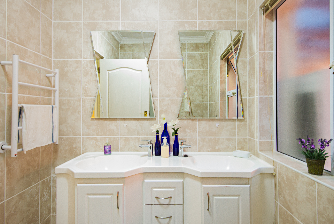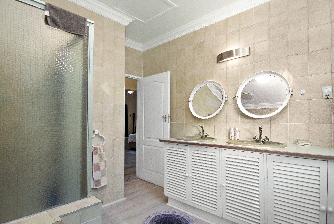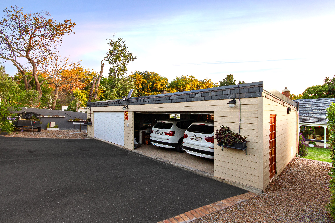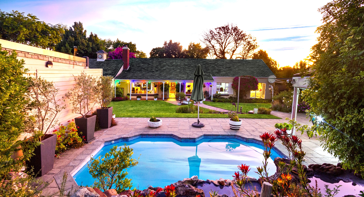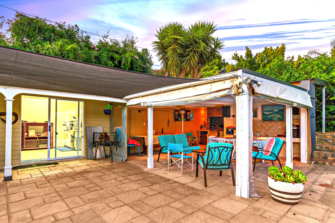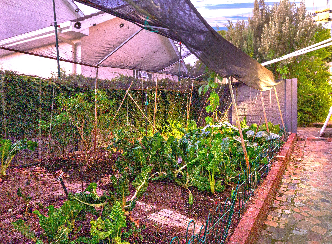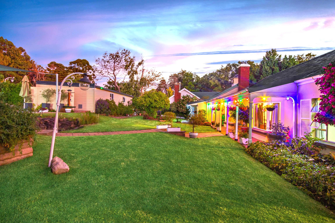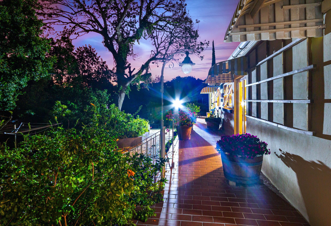Dual living clopse to school
Western-Cape, Somerset West
Verkocht ID: 163474This characterful and spacious home is situated in one of the best areas of Somerset West. Conveniently located at walking distance of the Paarl Valley school, the property is ideal for large families with school-going children.
Divided into two sections, the house is suitable for dual living.
The main section of the house has an entrance hall, a spacious living area with a fireplace, an open-plan dining room, and a large country-style kitchen. The main bedroom, with an ensuite bathroom, has direct access to the garden. There are 3 more bedrooms and a bathroom.
The second section of the house has a separate entrance, an open-plan lounge, dining and kitchen area, a large covered/enclosed veranda and 2 bedrooms with 1 bathroom.
The heated swimming pool has a rock/water feature and a sun terrace. Next to the pool is a covered entertainment area with a sitting and dining area and a small kitchenette with a big braai. An outside room, next to the entertainment area, can be used for a painting atelier, small gym or hobby room.
The gardens are well established with beautiful flower beds and large trees attracting birdlife.
There is a large wendy house with a workplace and a small vegetable garden for the hobby gardener.
The spacious 4-car garage has extra space for installing a workbench and creating a storage area.
House - Main Section
- Main entrance opening to the foyer
- Lounge with fireplace
- Open-plan dining room leading to a garden terrace
- Country-style kitchen leading to the dining room and to a garden terrace
- 4 bedrooms in total * 1 x Master’s bedroom with en-suite bathroom leading to the front garden * 3 x bedrooms (one is used as an office) + 1 bathroom
- Terraces at the front and the back of the house
House - Second Section
- Separate entrance
- Open-plan lounge, dining and large kitchen
- Large covered/enclosed veranda
- 2 bedrooms and 1 bathroom
Outbuildings
- Entertainment area with a sitting & dining area, kitchenette, and braai
- Outside room suitable for an atelier or small gym
- 4-car garage with workbenches and storage - ample parking space
- Large wendy house with a workplace and storage
Additional Features
- Saltwater swimming pool with a capacity of ± 40 000 ltrs with rock & water features and sun terrace
- Landscaped gardens
- Small vegetable garden
- Small fishpond
- Fully automated Irrigation system with 6 stations
- Borehole with 2 x 5 000 ltrs water tanks
- Municipal water for domestic use
- Alarm system
- Two automated entrance gates
Sizes
- Plot: 1 662 m²
- House: ± 420 m² incl. garages and entertainment area
