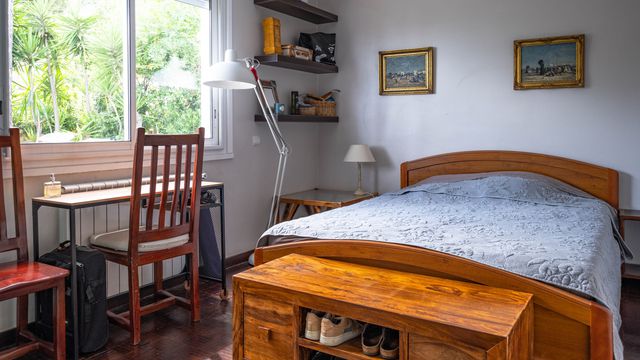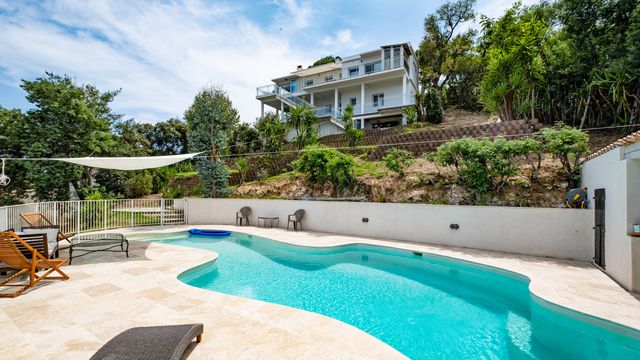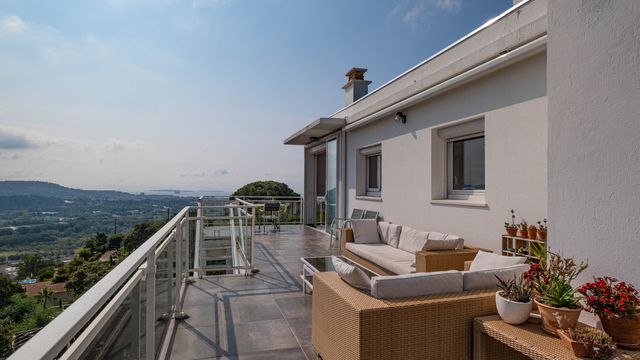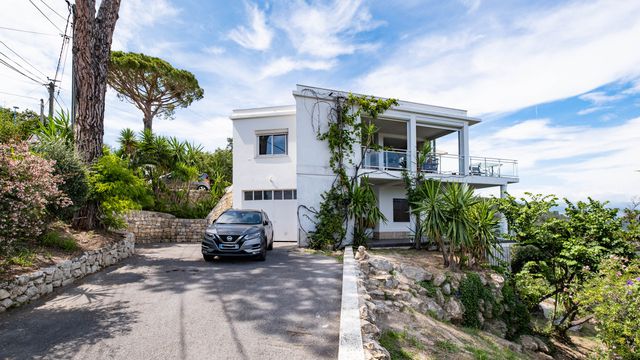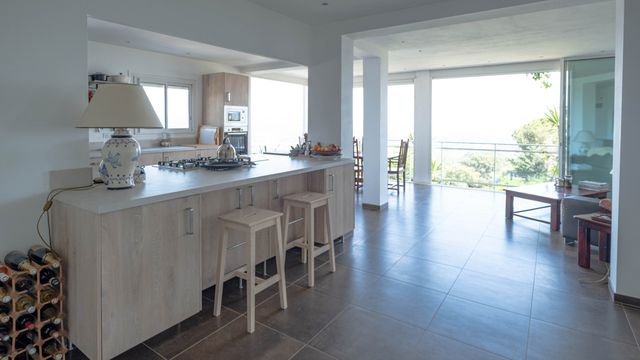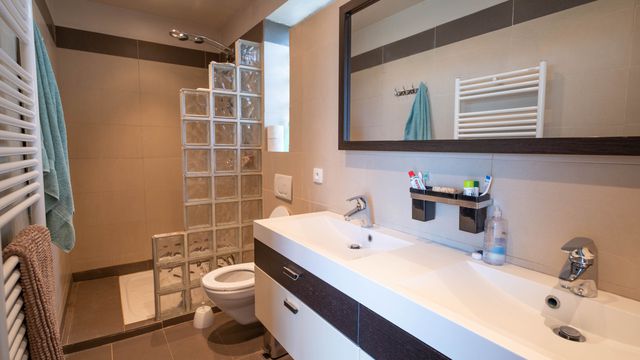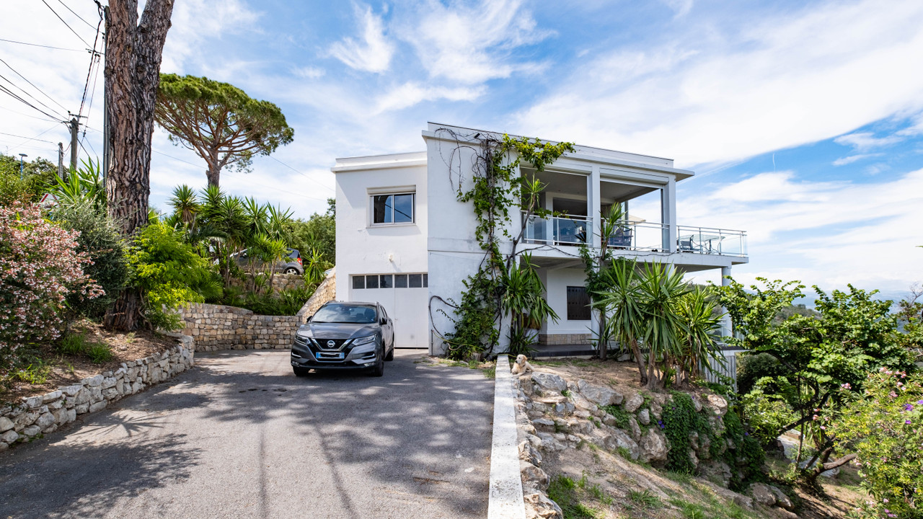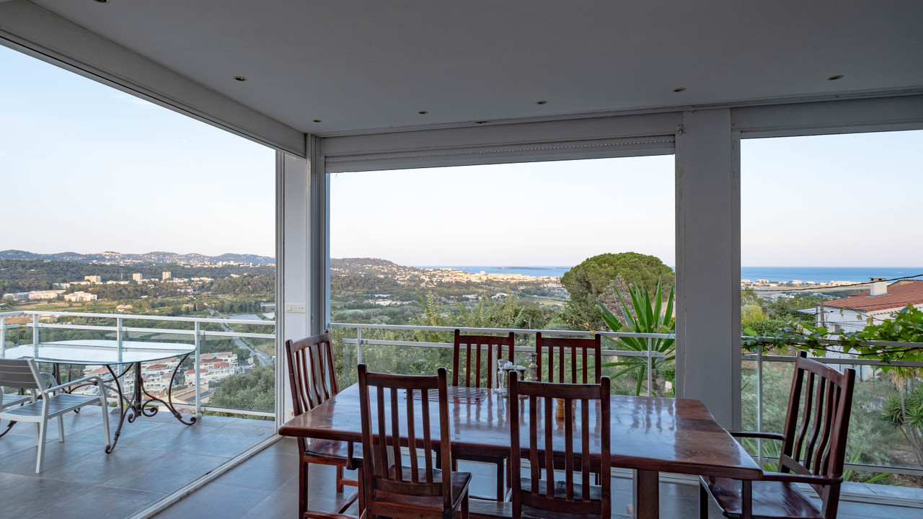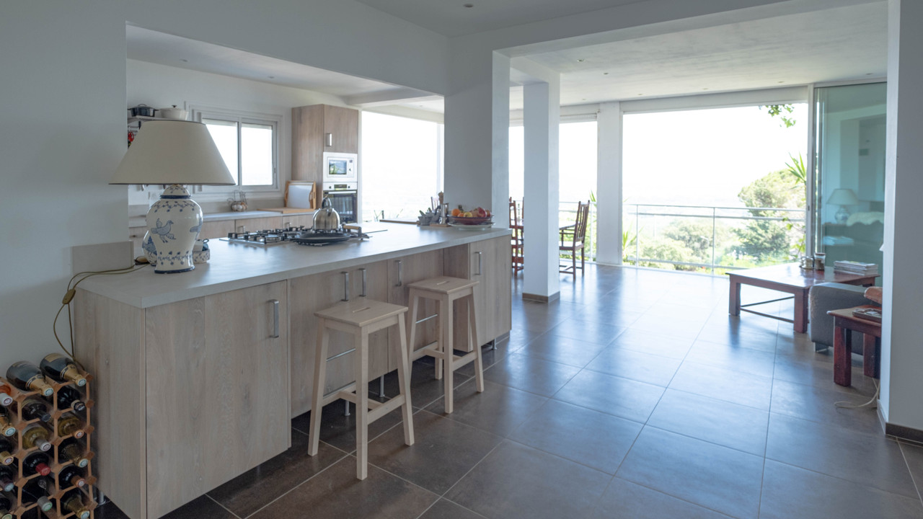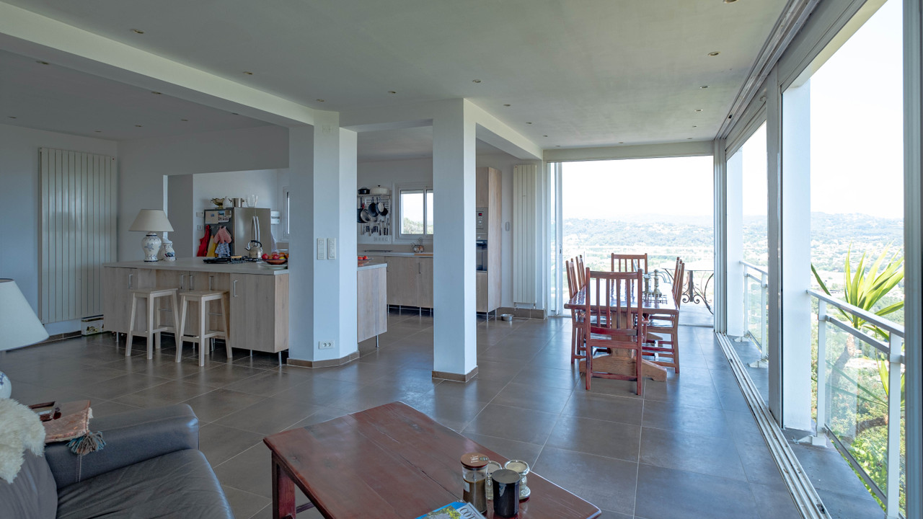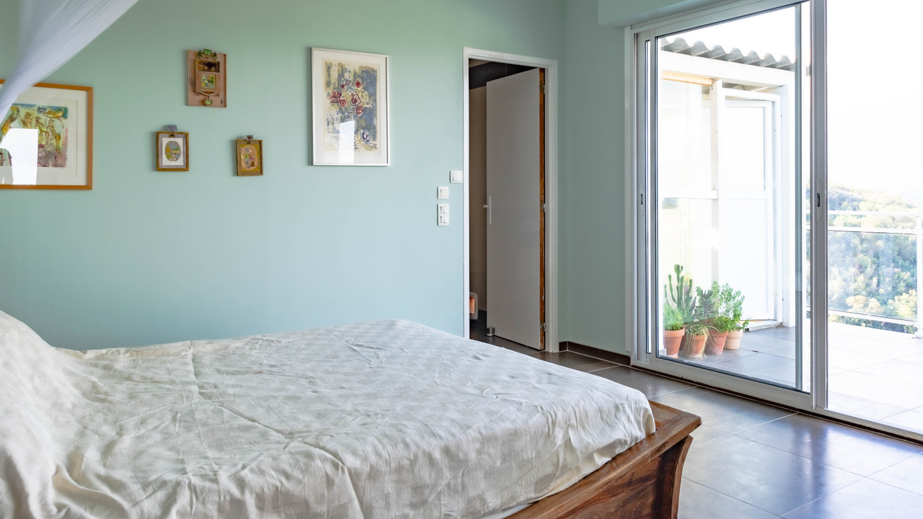Contemporary villa with panoramic sea views, on the hills of Mandelieu
Côte d'Azur / Alpes Maritimes, Alpes Maritimes (06)
€ 1.385.000 ID: 168737This sleek, contemporary Californienne-style villa has a spectacular panoramic 270-degree view that stretches from the Massif de l’Estérel, all across the Bay of Cannes and the Lérins Islands, along the snowcapped French alps and all the way up to Grasse.
It is also equipped with a huge garage (92m2), making it ideal for classic car collectors, artists in need of an art studio, as well as people/businesses that require lots of storage or workshop space
It measures in at 260 m2 of interior space with a total of 113 m2 of terraces (48 m2 on the top floor and 65 m2 on the ground floor). The villa sits on 2561 m2 of sloped land that is landscaped into three wide terraces, making the garden very usable.
The top floor is currently used as the living space, with living room (49m2) dining room / kitchen (24m2), 3 bedrooms (17m2, 14m2 and 14m2) and 2 bathrooms (as well as 48 m2 of terrace). The open plan main living area is equipped with breakaway sliding doors on two sides and opens on to the vast terrace, maximising natural light and blurring the distinction between “inside” and “outside”. There is also a separate laundry room (10 m2) behind the villa with its own independent entrance.
The whole of the bottom floor is effectively the garage which can accommodate 6 or possibly even 7 cars depending on the configuration. The villa was designed and constructed from the beginning for the garage to be transformed into liveable surface area and is already equipped with 12 windows, an office, a toilet, a shower, radiators, as well as 65 m2 of terrace (also with sea views). This garage level affords the new owner the ultimate flexibility because it can be easily and inexpensively converted into liveable space (either partially or fully) without a building permit.
In the garden is a sumptuous 13m x 5m swimming pool, also with sea views on the Lérins Islands. The garden and pool area are a private haven of tranquility with no vis-à-vis. The location of the pool was chosen for maximum, uninterrupted sun exposure from early morning until 20:30 during the summertime. The pool is equipped with a summer kitchen and toilet, making it an autonomous independent unit designed to maximise fun not only in the summer, but year-round.
Below the pool is an enclosed vegetable garden and an adjoining concrete chicken coop of 9 m2 with separate courtyard for the chickens to roam during the day without accessing the vegetable garden. Of course, this chicken coop could be used for storage or other purposes if so desired. There is also a 6 m3 rainwater-fed concrete water basin elevated just above the vegetable garden to supply water to the vegetables.
There are two separate driveways - one leading to the upper floor, the other leading to the lower floor. It would be easy to create two independent dwellings - one on each floor - with their own separate front doors and their own corresponding driveways. It is also possible to build an additional, independent dwelling of approximately 100 m2 between the villa and the pool (with building permission).
-
Details
- Type Onroerend Goed
- Villa
- Conditie
- Uitmuntend
- Woonoppervlakte m2
- 260 m²
- Grondoppervlak
- 2.561 m²
- Grond HA of Juridisch
- 0-1 HA
- Uitzicht
- Zee
- Riolering
- Rioleringssysteem
-
Kamerinformatie
- Slaapkamers
- 4
- Badkamers
- 3
- Garage
- Intern
- Parkeerplaatsen
- 6
-
Speciale voorzieningen
- Dubbele beglazing
- Zwembad
- Breedband Internet
