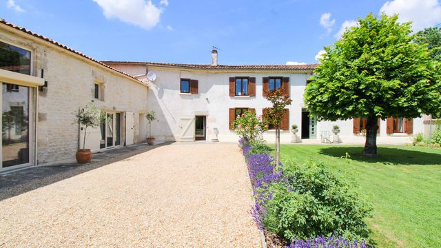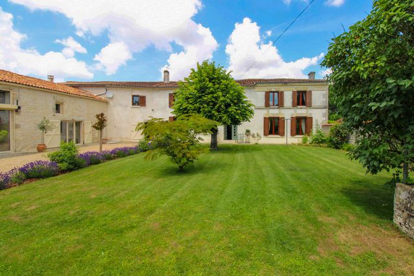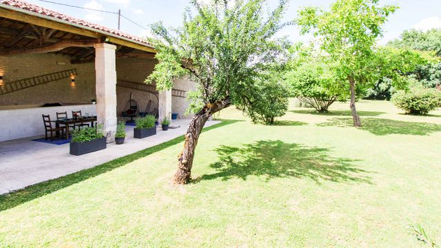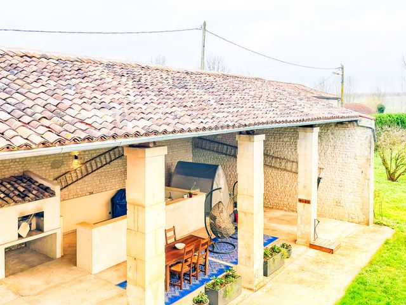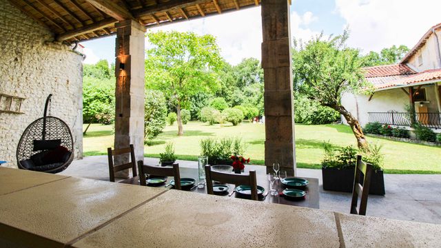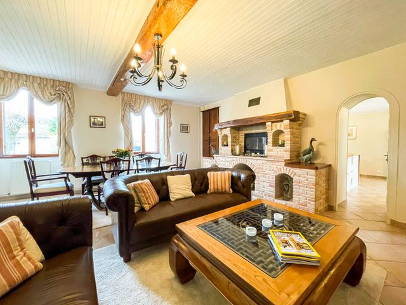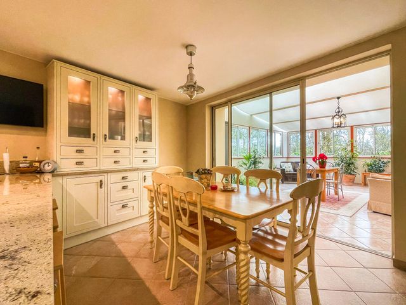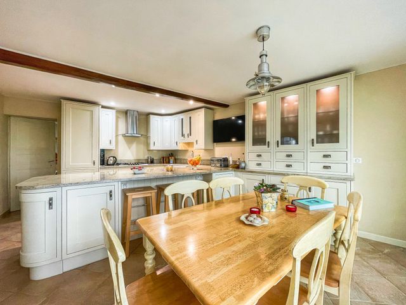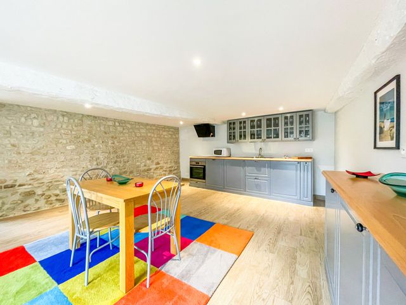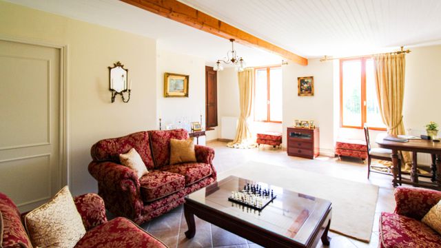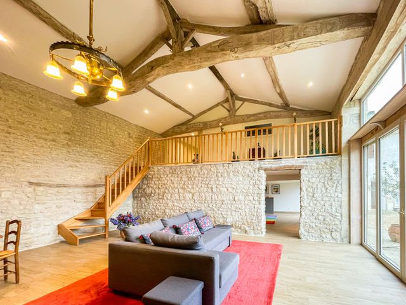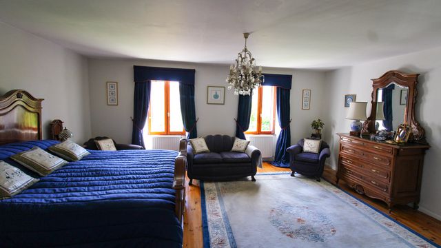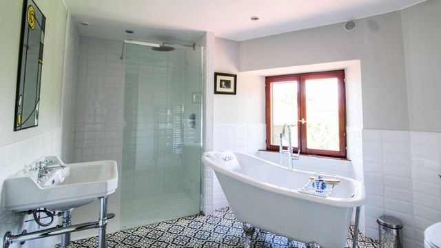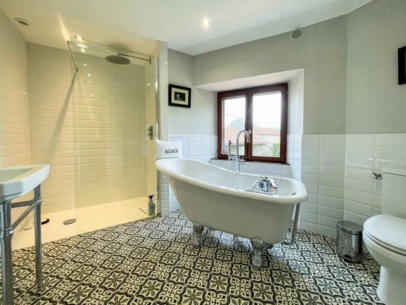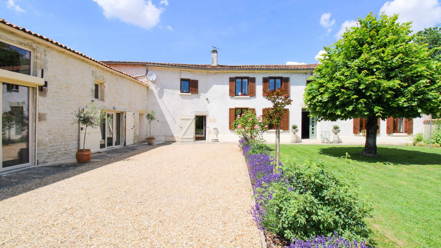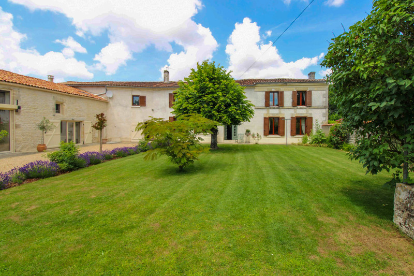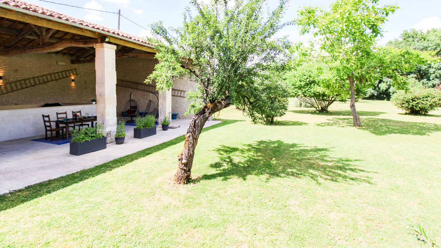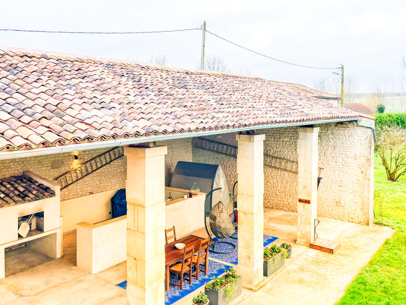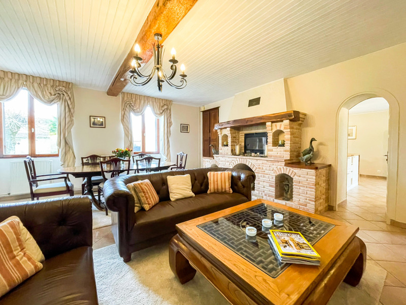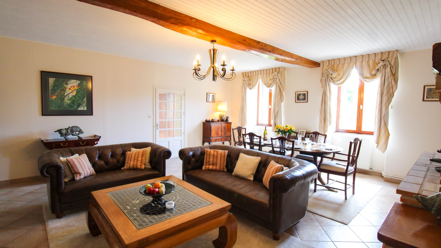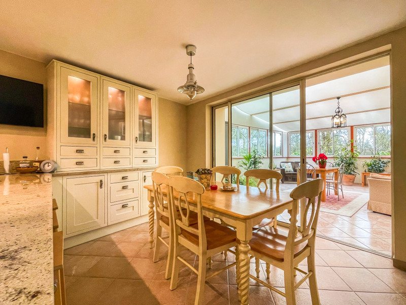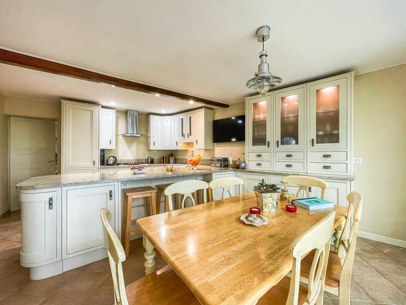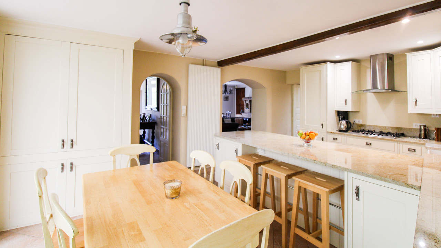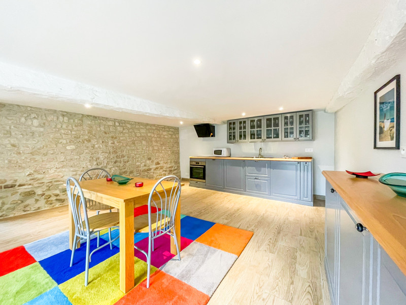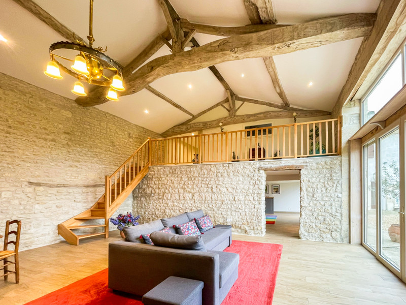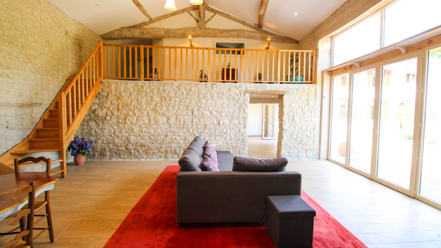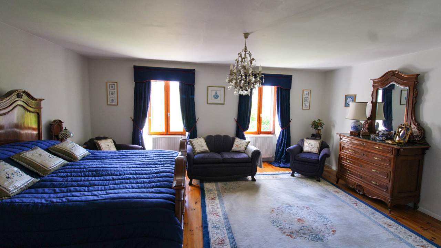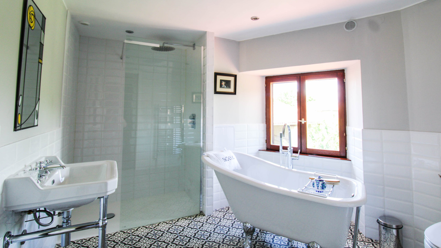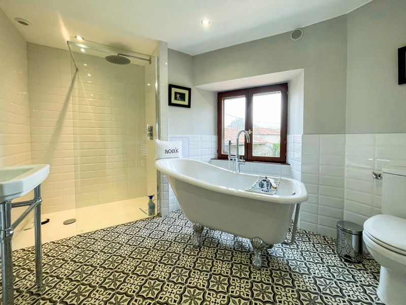Beautiful large farmhouse with gite and pool. Charente Maritime
Poitou-Charentes, Charente-Maritime
€ 595.000 ID: 165236A beautifully presented property finished to a high standard with well established gardens to the front and rear.
The house can be divided into three areas - converted barn (2 bedrooms), friends house (1 bedroom on GF) and the main house (4 bedrooms). You can however live in all spaces as a whole.
This house would make a lovely family home and has the potential to work very well either as a bed and breakfast, or with the possibility of two rental gites.
The rear garden ( over 1.5 acres) benefits from an exceptional open barn fitted with a summer kitchen bread oven and seating area.
Coupled with the large converted barn area this could also be used to do events. Obviously it also has potential for an extended family who want separate areas to live in. The house has oil fired central heating a septic tank and is mostly double glazed.
There is a ground floor bedroom with shower room making this ideal for those with needs for accessibility.
The property is set in a pretty village just 10 minutes from local shops and restaurants. The village has fish and grocery vans that pass regularly and a local general store. It is an easy 12 minute drive to the popular market towns of Aulnay and St Jean D'Angely where you find a hospital, supermarkets and a cinema.
In more detail:
Main House
Ground floor:
ENTRANCE HALL (16m2)
KITCHEN (25m2) Bespoke granite worktops, dishwasher, gas hob, oven, oak units
DINING ROOM ( 39m2) with fireplace insert
LIVING ROOM (34m2) - with potential for use as a bedroom (as there was previously a shower room with WC attached)
CONSERVATORY (31m2) with bespoke blinds fitted
UTILITY/SHOWER ROOM 6m2)
WC
First Floor:
BEDROOM 1 (40m2) with SHOWER ROOM and separate WC
BEDROOM 2(10m2)
BEDROOM 3(15m2)
BATHROOM (9m2) with slipper bath, walk in shower, WC
BEDROOM 4 (31m2) with STUDY/BEDROOM 8 (13m2) and SHOWER ROOM with WC
Small house
Ground floor:
BEDROOM 5 (24m2) with SHOWER ROOM and WC
LIVING ROOM with corner KITCHEN (29m2)
BARN
Ground Floor:
KITCHEN DINING ROOM (34m2)
LIVING ROOM ( 61m2). Glazed doors to garden, currently used as a gym and living space fitted with electric shutters for use as a cinema room
First floor (galleried landing):
BEDROOM 6 (16m2)
BEDROOM 7 (15m2)
SHOWER ROOM (4m2) with WC
GARDEN
Garden has range of fruit trees including mirabel, quince, cherry, plum, apple, peach, and some beautiful well established vines and a willow. A river runs at the end of the garden.
POOL
Above ground 3.6x7.3m, not heated, sand filter
BARN (98m2)
Housing Heating system (Detriech), recently renovated roof.
Information about risks to which this property is exposed is available on the Géorisques website : https://www.georisques.gouv.fr
-
Details
- Type Onroerend Goed
- Boerderijwoning
- Conditie
- Uitmuntend
- Categorie detail
- B&B / Gites / Camping
- Woonoppervlakte m2
- 469 m²
- Grondoppervlak
- 7.306 m²
- Grond HA of Juridisch
- 0-1 HA
- Uitzicht
- Landelijk
-
Kamerinformatie
- Slaapkamers
- 8
- Badkamers
- 5
- Garage
- Vrijstaand
-
Speciale voorzieningen
- Dubbele beglazing
- Zwembad
- Breedband Internet
- Schuur
- Gastenaccommodatie
