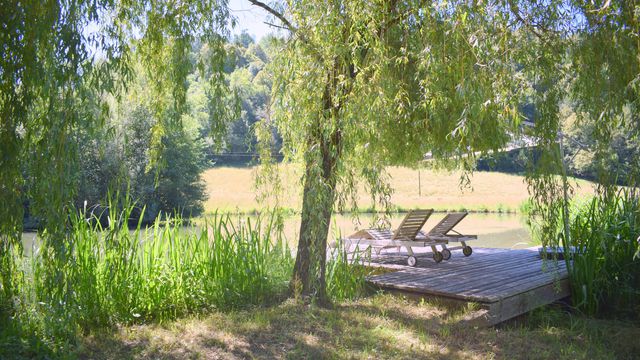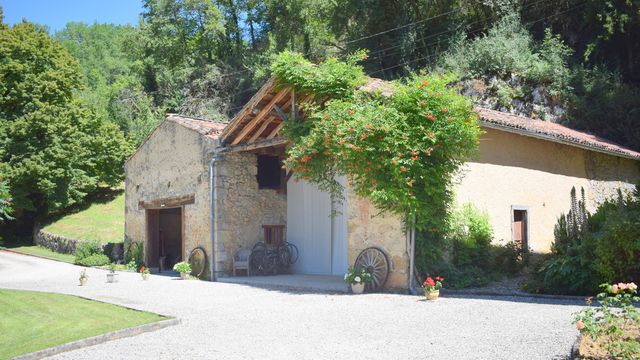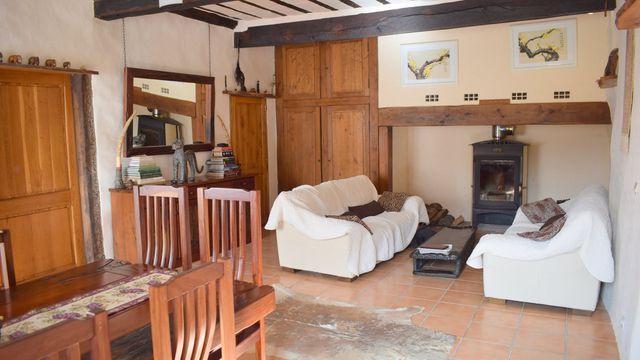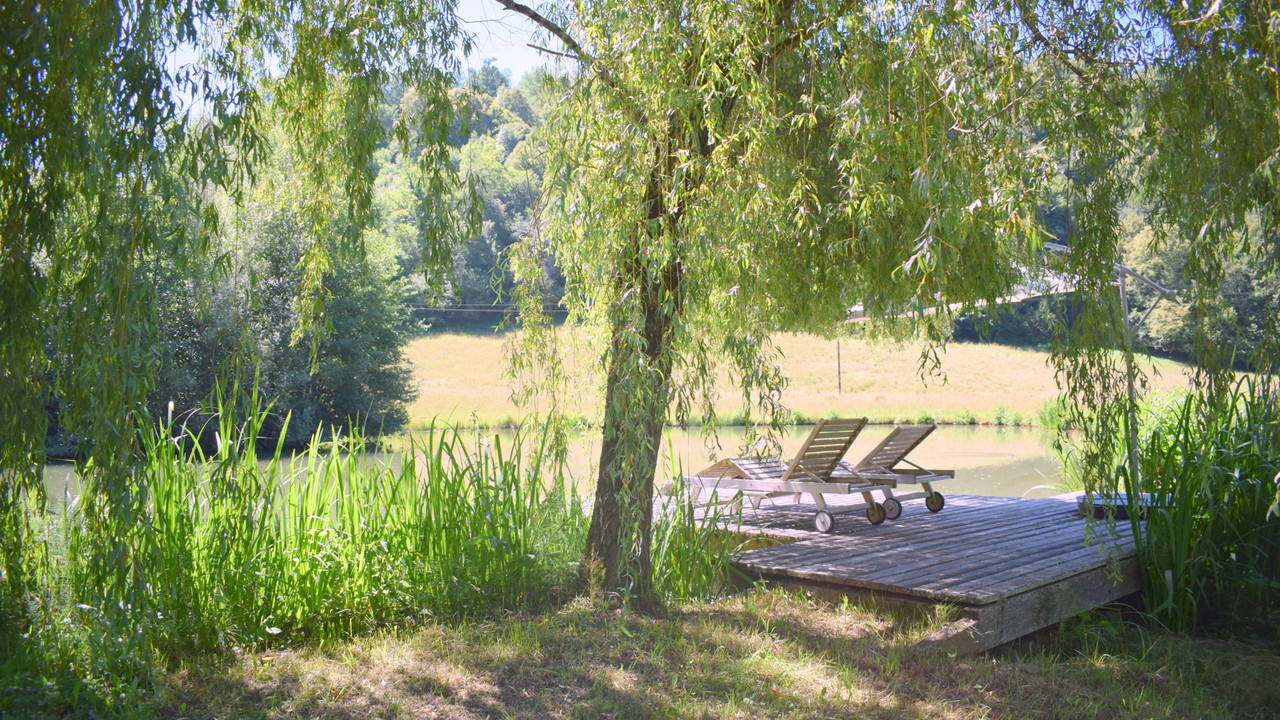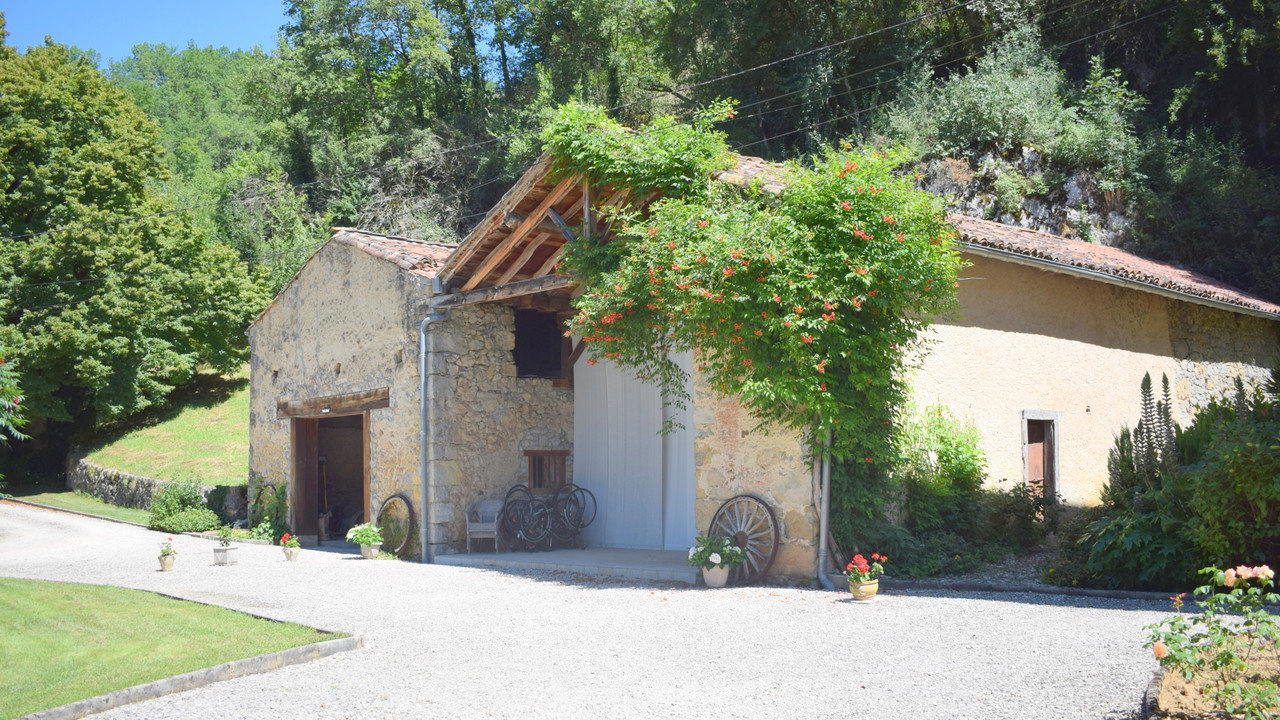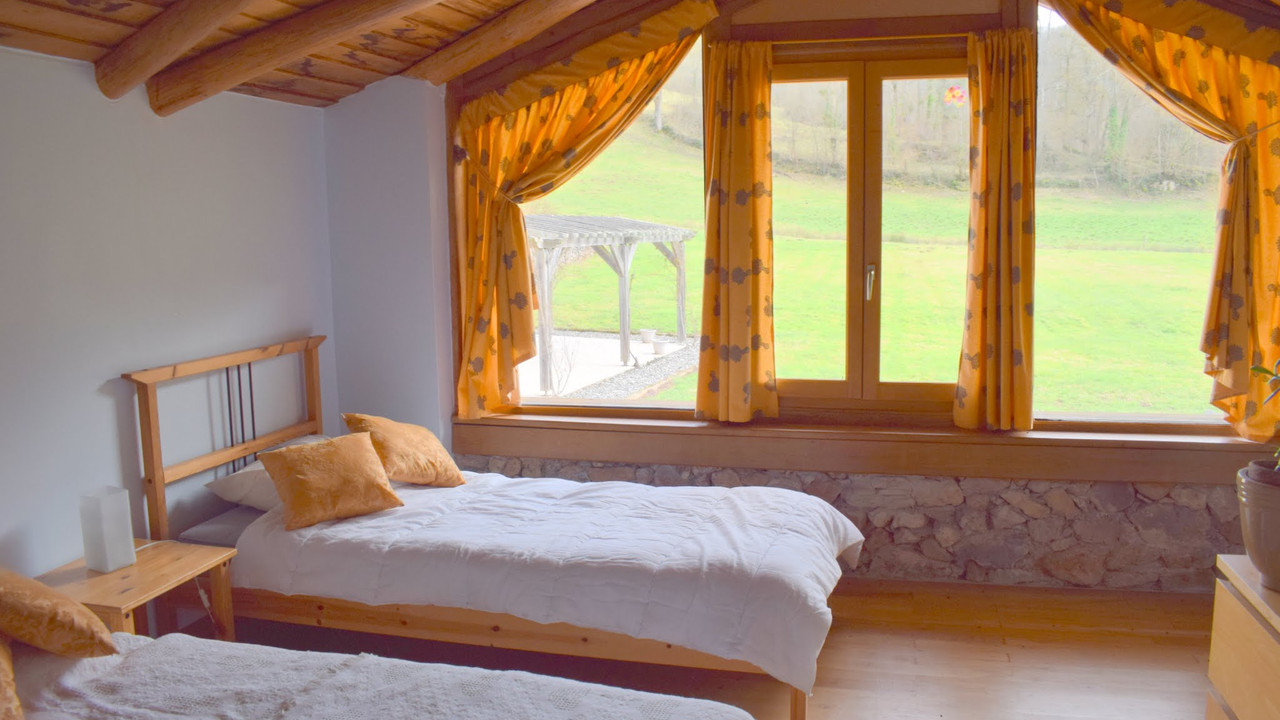Superb chateau in 7 ha with apartment, gite, renovated barn, Ariege
Midi-Pyrénées, Ariège (9)
990.000 € ID: 165519The Chateau is situated in an 18-acre estate, lying in a small tranquil valley surrounded by wooded hills, with wild-flower meadows, a spring-fed lake and bordered by a bubbling tree-shaded brook.
The building has been extensively renovated and exceptionally well maintained , all the roofs have been renovated, renewed plumbing, electrical wiring, and double glazing throughout.
Just 15 km to the mountains, 54 km to skiing at Guzet Neige, easy access to both Toulouse and Carcassonne airports, and the Mediterranean coast 188 km away. Clermont village (1 Km) has a combined small shop/cafe/bar/bistro;
Opportunities include
* a large family home
* several homes for groups of friends to live communally
* a wedding venue
* continue as a yoga retreat
* to hire to groups including artists, cooking school, nature lovers, cyclists, bikers
Many possibilities, not to be missed.
This lovely building has accommodation over three floors as follows:
Ground Floor
- Combined dining and sitting room, with exposed oak beams and ceiling joists. Large wood burning stove installed in a 'walk-in' fireplace
- Library with wood paneled bookcase running the length of the room, and with a central open fireplace
- Kitchen with fitted units for oven, hob, and microwave. Full height fridge/freezer and dish washer
- Utility room with oil-fired central heating boiler (top of the range Viessmann), and washing machine
- Lobby area leading to spiral staircase and back door
- Back door opening onto a cobbled courtyard with a covered al fresco dining area
- Rare example of an oak spiral staircase leading to first floor and second floor
- WC underneath the spiral staircase
First Floor
- Large lounge with open fireplace, and two full length French windows with south-facing views over the lake and estate
- Double bedroom overlooking the courtyard with an en-suite bathroom, comprising full-length shower, basin and WC
- Double bedroom facing west, with an en suite bathroom, comprising full-length shower, basin and WC
- Double bedroom with full length French window with south-facing views over the lake
- Full length dressing room leading to separate bathroom
- Bathroom comprising fitted vanity unit with basin, renovated cast-iron bath and WC.
Second Floor
- Most of the top floor is an open plan, fully equipped indoor yoga studio with central heating. Three full length French windows with south-facing views over the lake and estate
- Treatment room 1 with massage table and window views to the rock-face covered with wild flowers
- Treatment room 2 with inversion table.
- Small storage room.
EAST WING (approx 85 m2)
SPRING COTTAGE (approx 110 m2)
THE GRANGE (approx 249 m2)
STONE BARN, YOGA STUDIO (approx 119 m2)
GARAGE & WORKSHOP (approx 134 m2)
GROUNDS
In front of the Chateau is a small lake of approximately 2,000 sq metres, and depth up to 3 metres. It is fed from a natural spring on the estate which flows throughout the year. The water has been tested annually, and found to be of high quality.
-
Dettagli
- Tipo di Proprietà
- Castello
- condizione
- Buon
- Atmosfera
- B&B - Agri T - Campeggio
- Commercio (categoria)
- Tutta l'ospitalità / Alloggio
- zona abitabile (m2)
- 300 m²
- Terreno m2
- 74.356 m²
- Terreno HA / Giuridico
- Grounds 5-10 HA
- paesaggio
- Campagna
-
Informazioni camere
- Stanze da letto
- 15
- Totale bagni
- 14
- garage
- Libera
-
Caratteristiche speciali
- Doppia lucidatura
- Internet
- Laboratorio
- Fienile
- Guesthouse


