Stunning villa on a hill for sale in exclusive part of a golf course south of Alicante, Spain
Alicante/Costa Blanca, San Miguel de Salinas
3.300.000 € ID: 150341This stunning villa is on a privileged location at the heart of the Golf & Country Club. At this location are individual luxury villas surrounded by golf with superb views.
The villa has the best plot in this Community, overlooking the championship golf course. The Community stands out for its privacy and exclusivity within the resort.
This stunning villa is located in one of the best plots in the Golf & Country Club, overlooking the award-winning golf course from a high spot.
This villa features an open space kitchen, dining and living area and one suite bedroom on the ground floor as well as a large covered terrace and swimming pool. Revealing floor-to-ceiling windows showcase spectacular unobstructed views of the golf course.
On the first floor: two bedrooms, one suite bedroom with its own private bath-room, one bathroom and an open terrace with stunning views.
On the basement level, the garage, an entertainment room and a SPA comprising a relax area, changing room, sauna, jacuzzi and heated pool.
Truly spectacular in everyway, this villa is fully furnished and equipped with top of the range materials.
The Golf & Country Club is an exclusive residential complex with low housing density and built around an award winning 18-hole golf course. In a privileged location, it sits on a valley surrounded by hills and a Nature reserve of protected land and woodland.
The Golf & Country Club stands out for its privacy, natural beauty, exceptional climate, extremely good connections by road, train and air and conservation of the natural surroundings. Its homes, amenities, infrastructures and the golf course itself all blend perfectly into the landscape.
Details:
Plot plan
Plot area: 1589 m2
Ground Floor terrace: 85 m2
First Floor terrace: 25 m2
Barbeque terrace: 50 m2
Access terrace: 240 m2
Total Terraces: 400 m2
Swimming pool: 145.6 m2
Swimming pool: 218 m2
Jacuzzi : 9.9 m2
Ground Floor built area: 179.7 m2
First floor built area: 99.8 m2
Basement built area: 291.4 m2
Total Home Built Area: 570.9 m2
Bedrooms :4
Bathrooms: 4+2
-
Dettagli
- Tipo di Proprietà
- Villa
- condizione
- Eccellente
- Atmosfera
- Proprietà da golf
- Piani / livelli
- 3
- zona abitabile (m2)
- 570 m²
- Terreno m2
- 1.589 m²
- Terreno HA / Giuridico
- Grounds 0-1 HA
-
Informazioni camere
- Stanze da letto
- 4
- Totale bagni
- 2
- garage
- Interno
- Misura terrazza
- 400 m²
-
Caratteristiche speciali
- Piscina
- Terrazza coperta
- Terrazza privata
- Barbeque
- Aria condizionata
- Sauna
- Ascensore
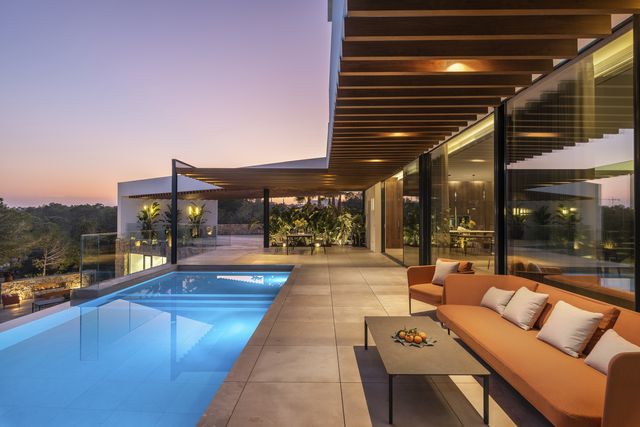
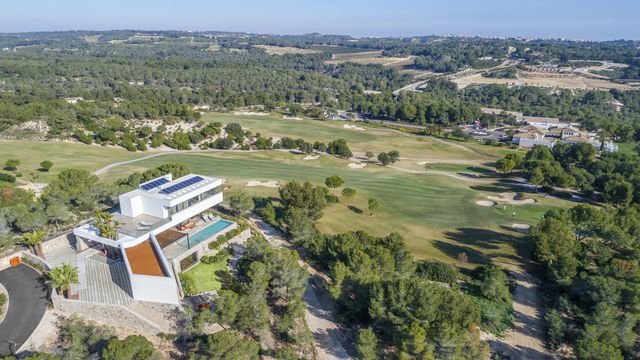
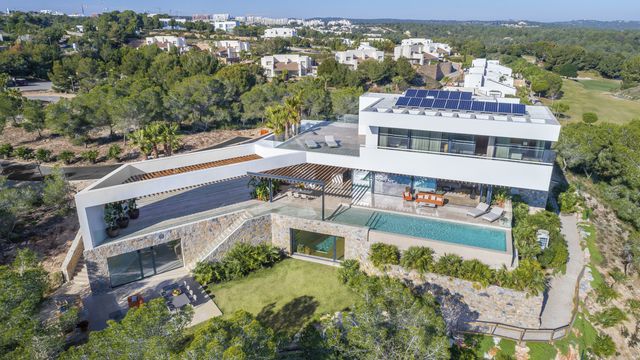
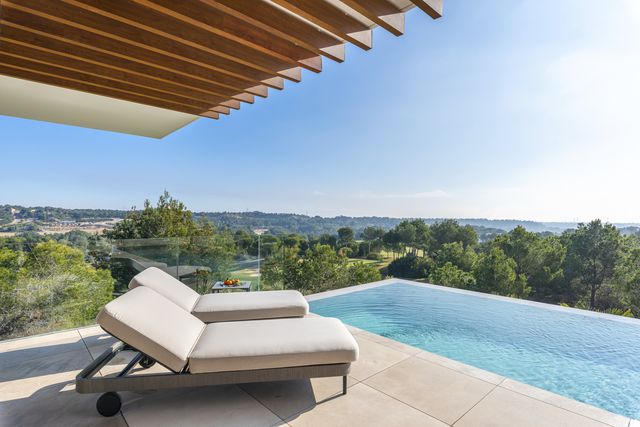
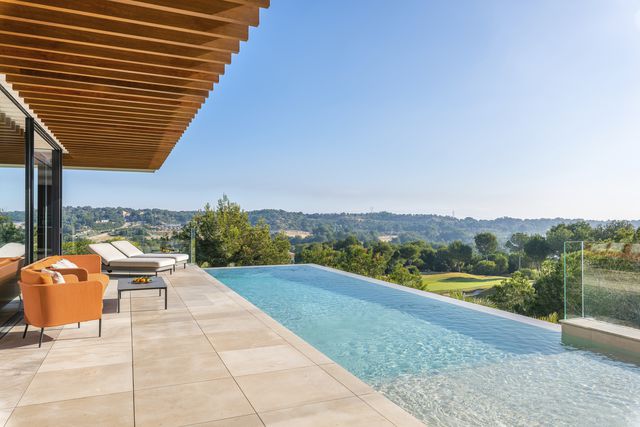
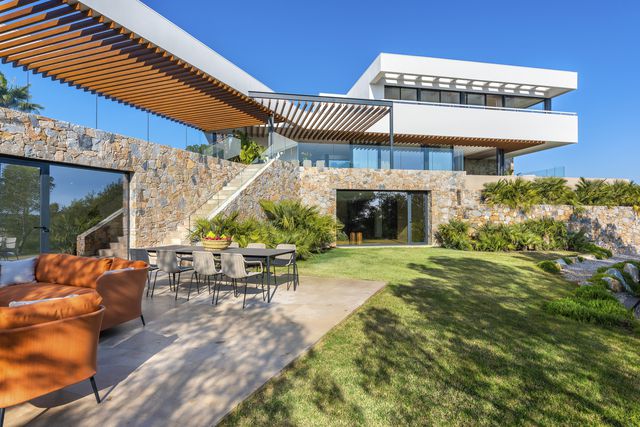

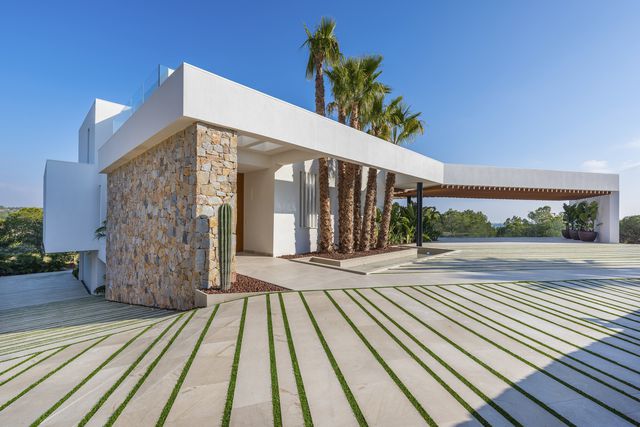


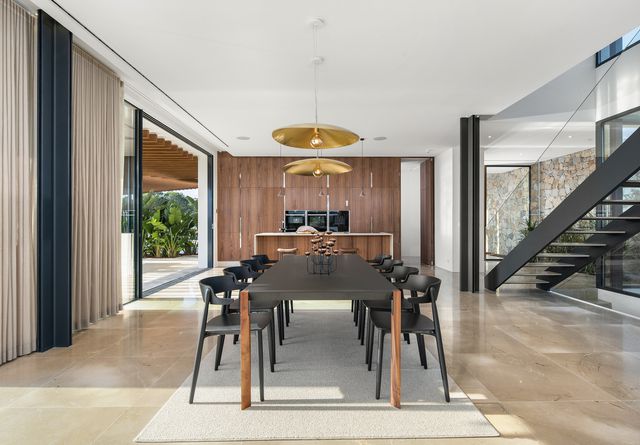

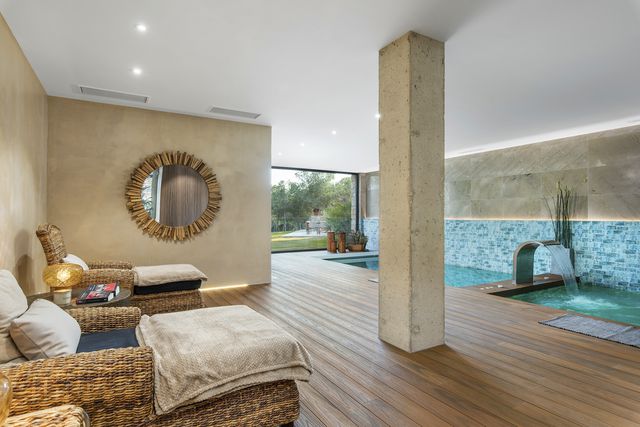
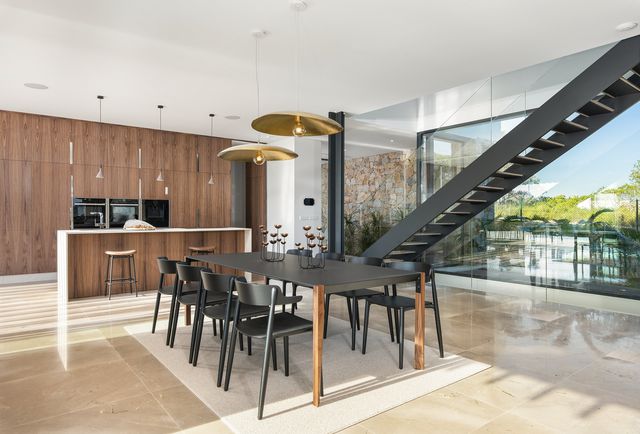
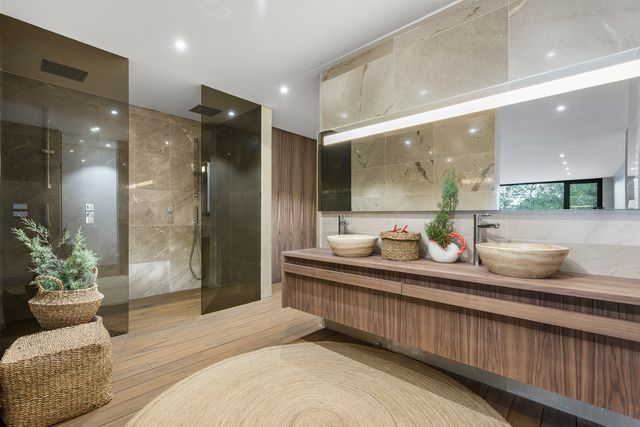
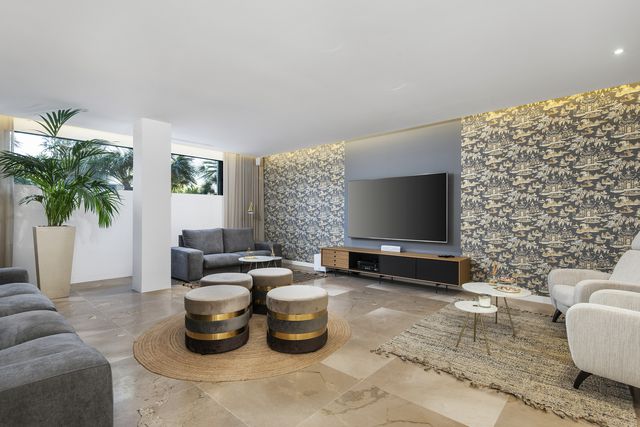




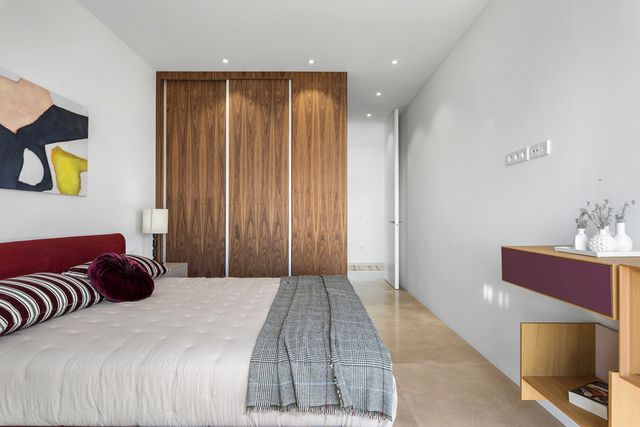
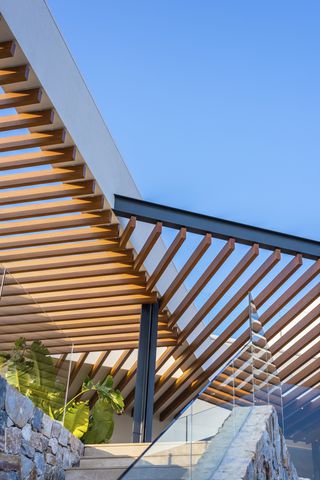
.jpg)
.jpg)
.jpg)
.jpg)
.jpg)
.jpg)
.jpg)
.jpg)
.jpg)
.jpg)
.jpg)
.jpg)
.jpg)
.jpg)
.jpg)
.jpg)
.jpg)

.jpg)
.jpg)
.jpg)
.jpg)