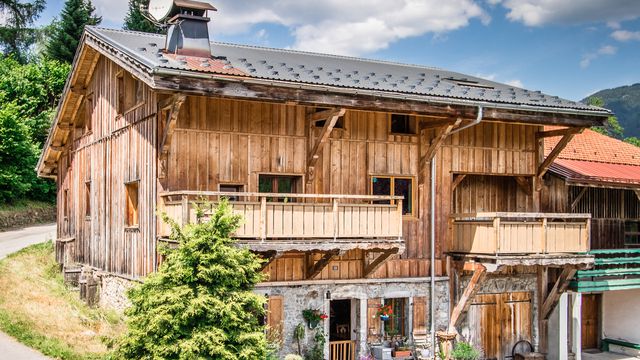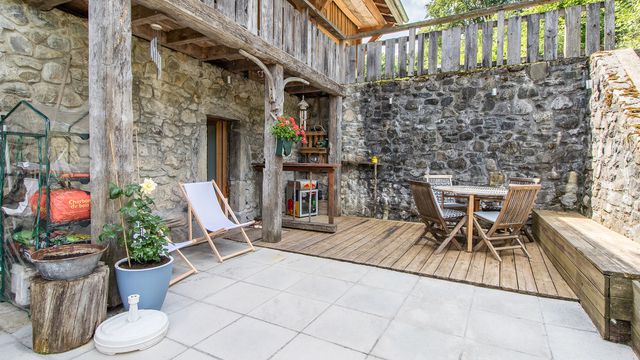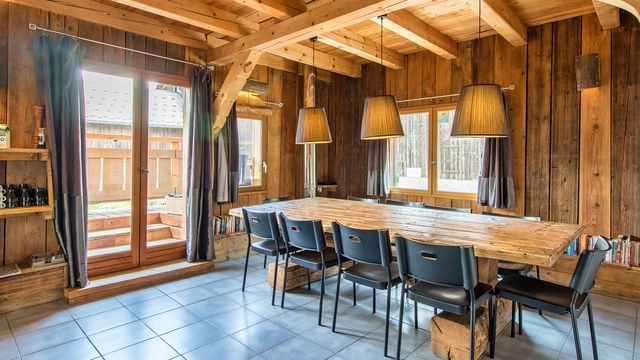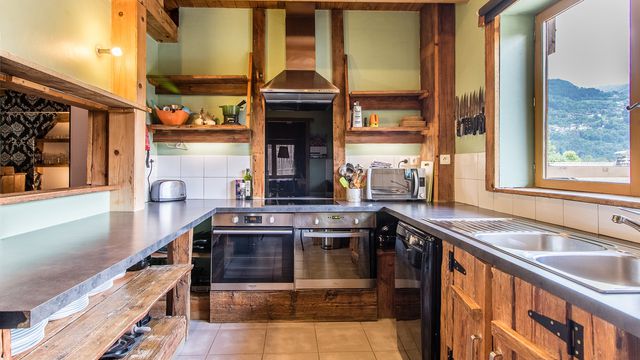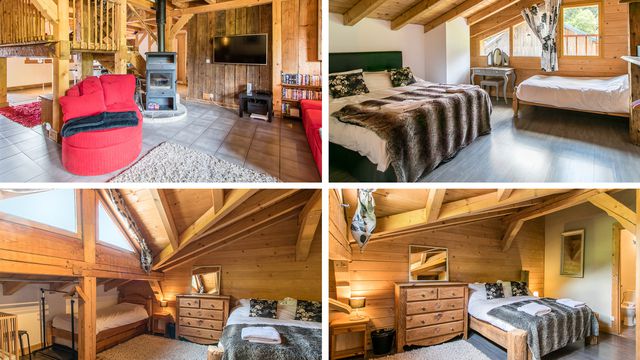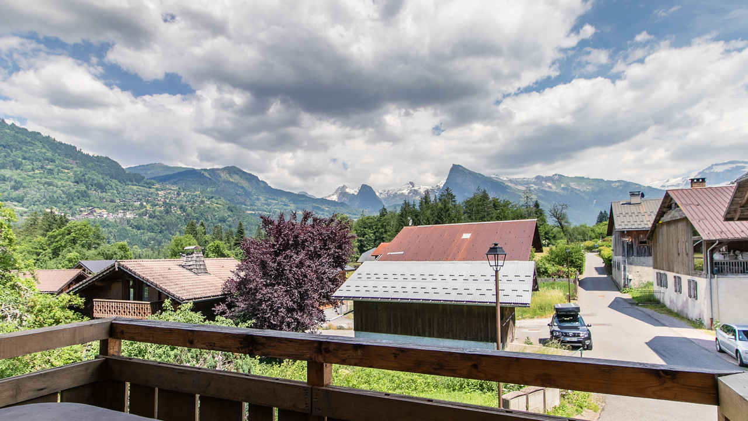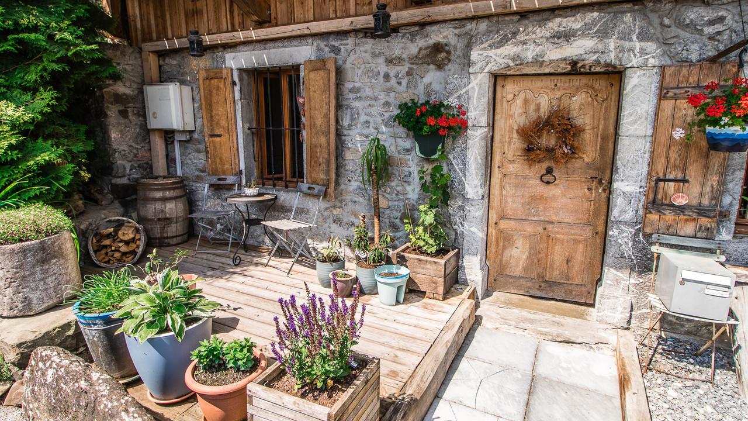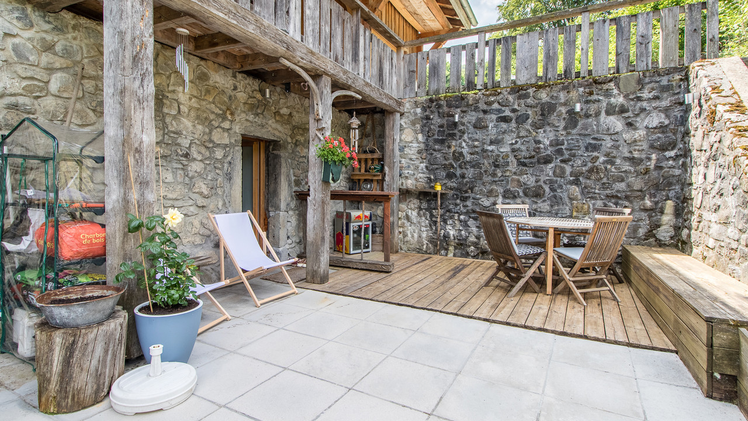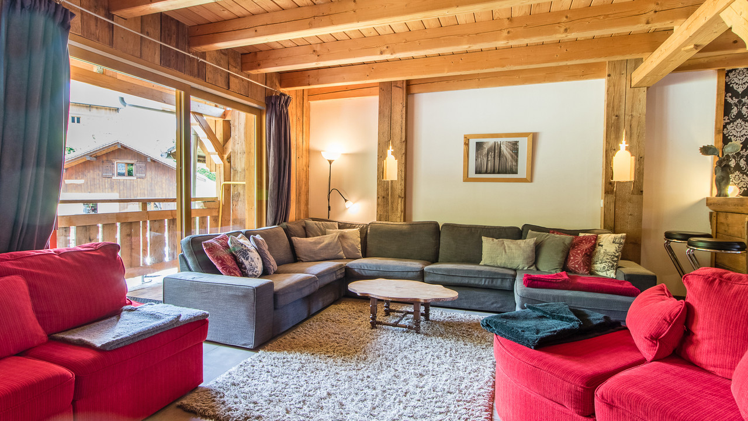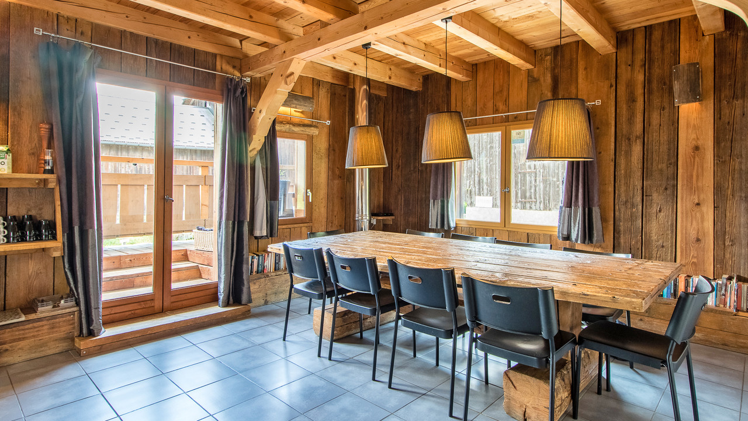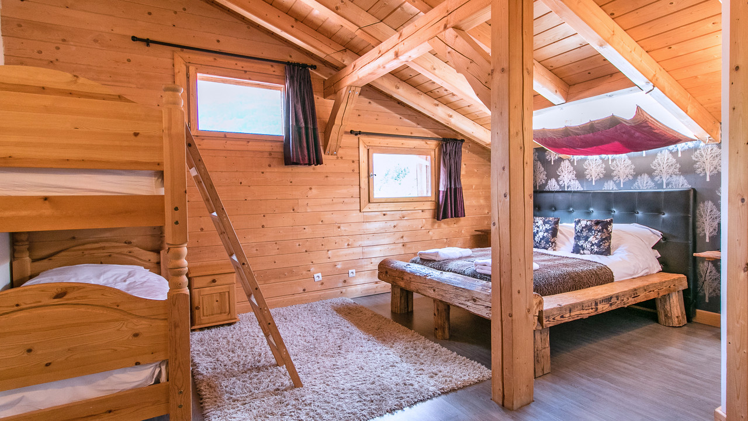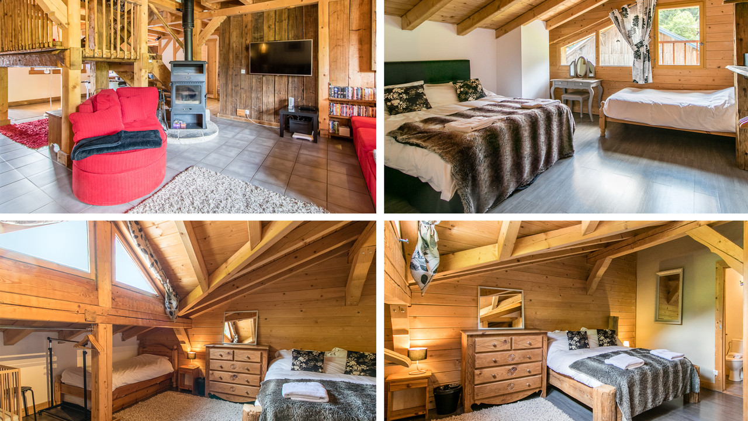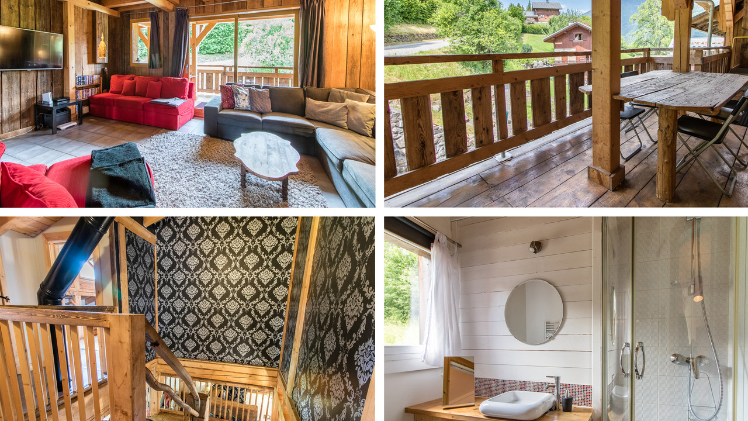Stunning family chalet for sale with 3 living spaces in Morillon
Rhône-Alpes, Haute-Savoie (74)
1.350.000 € ID: 165346Beautiful original Savoyard farmhouse situated on the edge of Morillon in the picture-perfect hamlet of Vers le Pont. Morillon forms part of the impressive Grand Massif ski domain which includes Samoens,, Les Carroz, Flaine and is just one hour from Geneva.
The ski lift and swimming lake recreation area are only 1.5 km away.
The main residence comfortably sleeps up to 14 guests in 6 ensuite rooms.
On the lower level there are two self contained apartments.
- Main house 1st floor: Terrace leading to the entrance/boot room, open plan living space & bar; dining area with access to a balcony; kitchen; utility/technical room; double bedroom with shower room; bathroom; balcony with hot tub & views to the Criou mountain; plus 4th balcony. .
- 2nd floor: 5 large bedrooms all with ensuite shower rooms
- 2 bedroom apartment Open plan dining space/kitchen; living room; 2 double bedrooms; shared bathroom; terraces;
- Studio apartment with access to terrace
- 2 external store rooms garden area
This charming Savoyard farmhouse offers authentic mountain living in the stunning Giffre valley. With a respectful renovation that preserves its historical charm, the farmhouse seamlessly blends tradition with modern comforts.
The property offers incredible views, particularly enjoyed from the east-facing balconies and is situated in a quiet hamlet on the edge of Morillon village.
Outdoor enthusiasts will appreciate the convenient access to walking trails from the front door, as well as the proximity to the ski bus stop. In addition to the Grand Massif ski area which is accessed from the ski lift in Morillon, the resorts of Praz de Lys and Les Gets are just 20 minutes away. The pretty medieval village of Samoens is only a 5 minute drive.
Currently run as a very successful catered chalet (which could be continued), the farmhouse offers spacious accommodation over two levels plus a two bedroom apartment and a studio apartment on the ground floor. Both apartments are self-contained and have access to a shared west-facing terrace. Additionally, there are two exterior storage rooms, a parking area and a garden.
The first floor of the main accommodation has a large open plan living space which includes a dining area, a lounge with a delightful wood-burning stove and a bar area. There is access to four separate terrace areas which face east and west. On this level there is also a kitchen, an ensuite double bedroom, a separate bathroom, a utility room and a boot room area at the entrance.
Accessed via an impressive central staircase, on the second floor, you’ll find 5 large double/family bedrooms all with ensuite shower rooms.
As the property has three separate living spaces, this provides flexibility for staff accommodation or separate rentals if required. If preferred, there is an option to connect the studio and apartment spaces, adding to its versatility.
With a proven track record as a successful catered chalet, the farmhouse will also appeal to those who are looking for an investment project
-
Dettagli
- Tipo di Proprietà
- Chalet-VIlletta-Loggia
- condizione
- Eccellente
- Atmosfera
- B&B - Agri T - Campeggio
- zona abitabile (m2)
- 319 m²
- Terreno m2
- 341 m²
- Terreno HA / Giuridico
- Grounds 0-1 HA
- paesaggio
- Montagne
- fognatura
- Città
-
Informazioni camere
- Stanze da letto
- 8
- Totale bagni
- 8
-
Caratteristiche speciali
- Guesthouse
