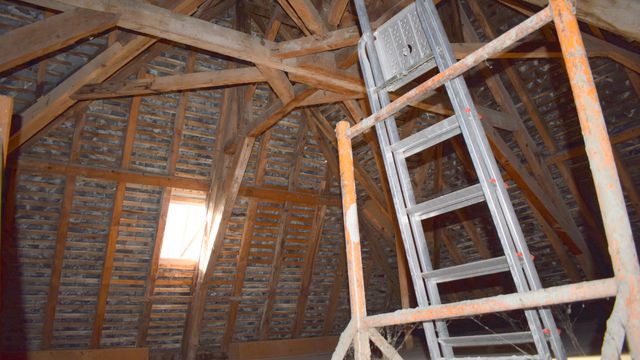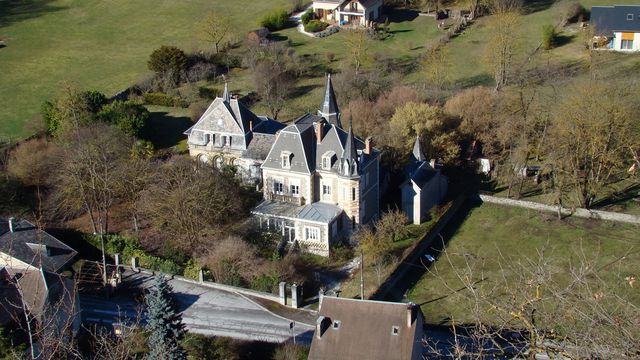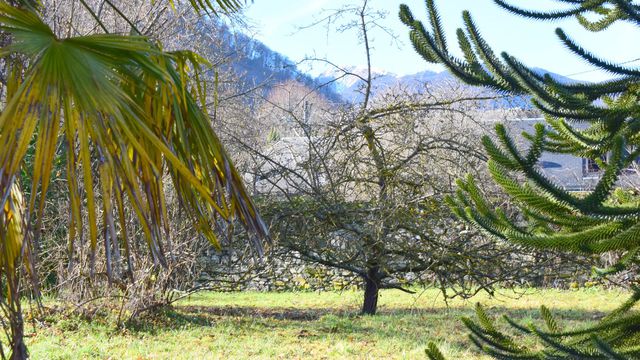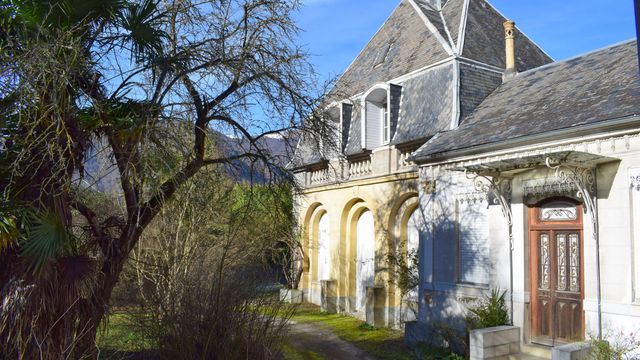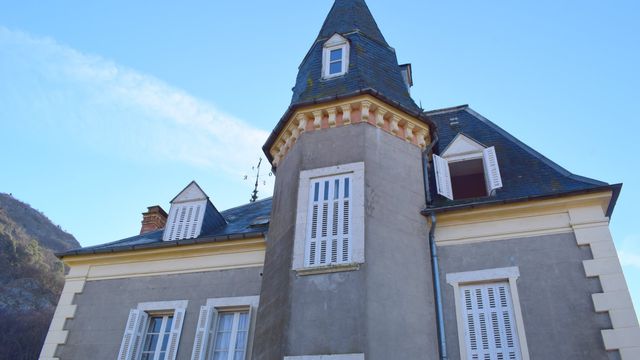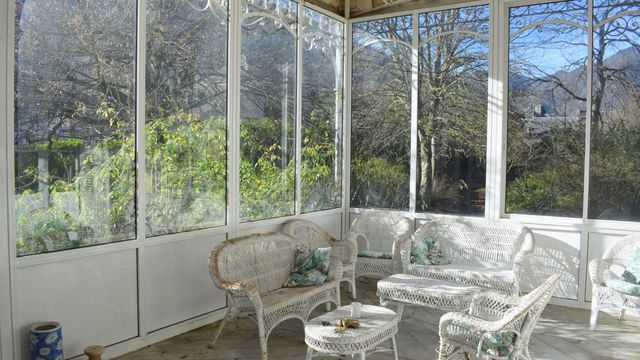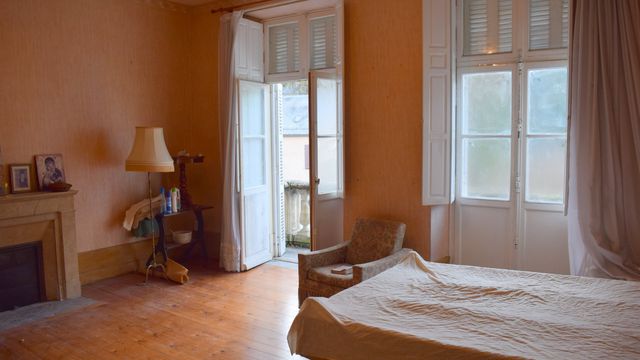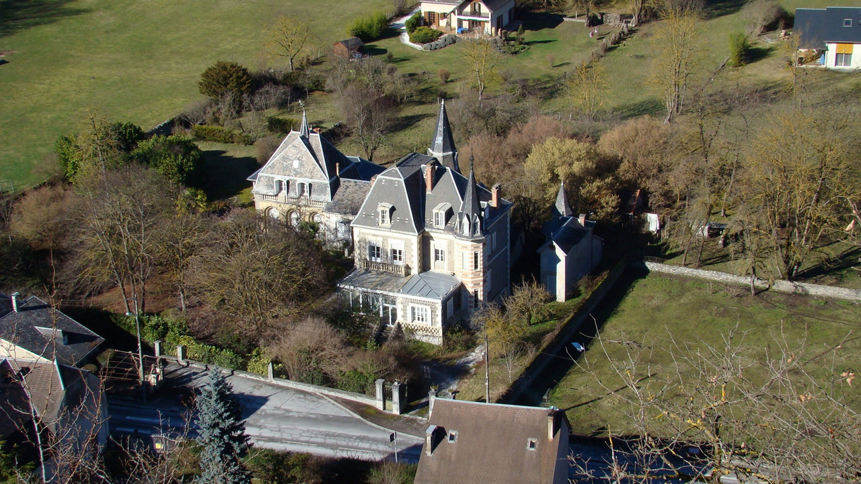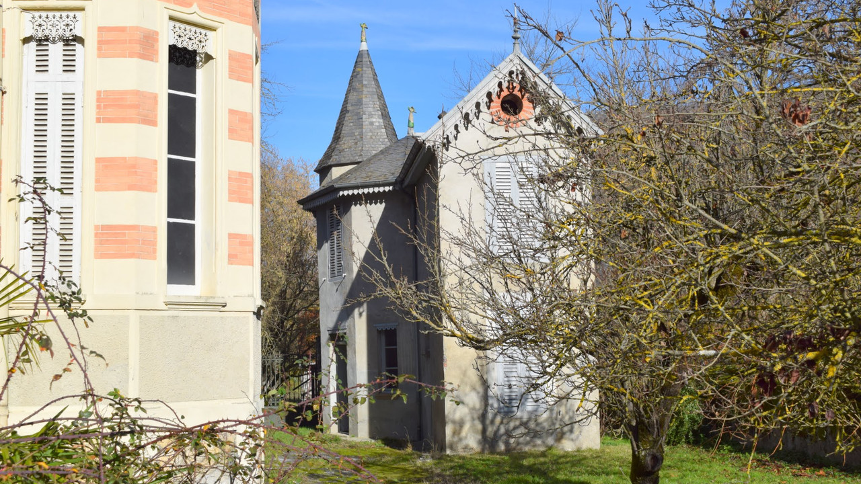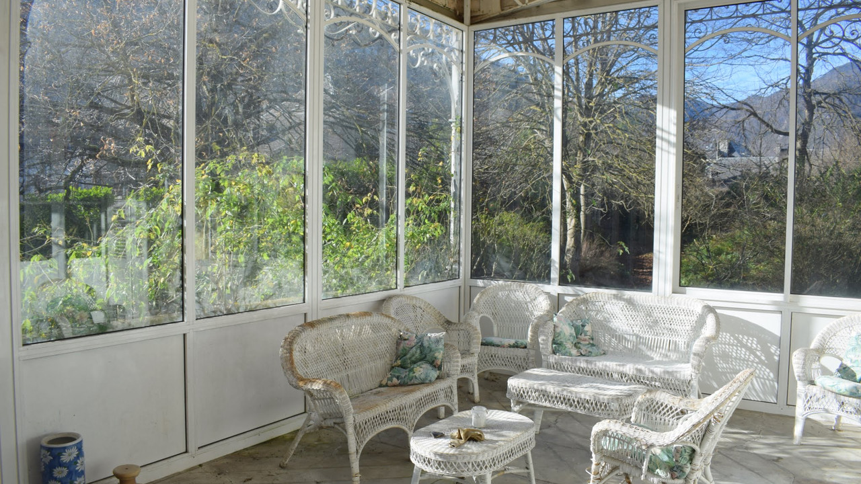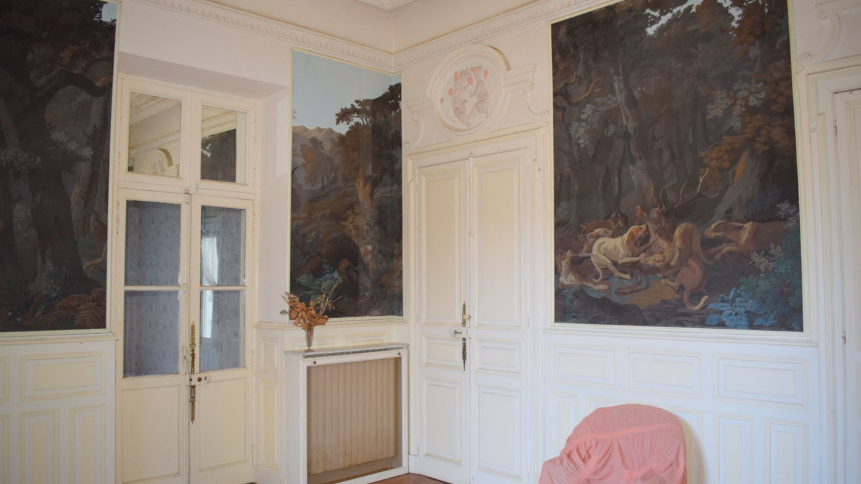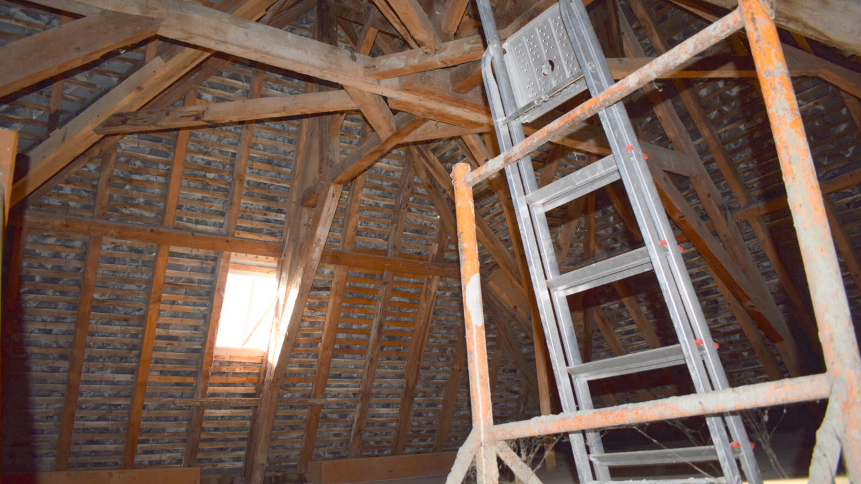Picturesque 18th chateau with pavilion for sale. Haute Garonne
Midi-Pyrénées, Haute-Garonne (31)
622.000 € ID: 168730This fairy-tale chateau is on the edge of a small village and has it own orangery and pavilion.
With 10 bedrooms and the possibility of more, the property would make an ideal hotel, B&B with gite, yoga retreat or a family home
The pavilion is completely renovated, the chateau partially renovated, and the owner is currently working in the orangery.
The property has views of the surrounding mountains and consists of 3 buildings:
CHATEAU
As you enter the iron gates into the grounds the 18th century chateau stands proudly in front of you. The owner has retained many original features and the character of the property
There is large basement area, 3 floors and a spacious attic:
BASEMENT (78 m2)
There are four large storage rooms and a boiler room on this level. Previously the basement was the staff living area and kitchen.
GROUND FLOOR
This level has
- 2 lounges
- Dining room (23.91 m2) which is bright and spacious
- Kitchen (20.19 m2) that leads out on to the 23 m2 terrace with an original glass roof
- Entrance hall
- Office
- A storage room
- WC
Doors open into the covered terrasse (conservatory) with original glass measuring 23 m2.
FIRST FLOOR
The wonderful wooden staircase leads from the ground floor to the first floor landing measuring 9.59 m2.This level has
- 4 bedrooms
- Bedrooms 1 and 3 have doors that open into the bathroom with WC
- Bedroom 2 has a private WC
- Bedroom 4 has its own shower room with WC
SECOND FLOOR
The staircase continues up to the second floor landing
This floor has - 4 bedrooms
- 2 shower rooms
- A dressing room
ATTIC
The attic has three large rooms.There is also access to the turret, offering 360° views of the village and surrounding mountains.
PAVILION
This building measuring 43 m2 has been completely renovated and would make a perfect gite or a separate home for friends and family allowing complete autonomy. The pavilion has two floors:GROUND FLOOR
- Living room
- Kitchen
- Second living room or office/library
- WC
FIRST FLOOR
- 2 bedrooms
- Shower room
Left of the Chateau is the:
ORANGERY
The owner has partially renovated this beautiful building measuring 159 m2 which has massive potential and has 3 levels as follows:GROUND FLOOR
- Living area
- Dining area
- Storage
- Utility room
- Kitchen
- Terrace
There are a two garages to the right of the orangery each measuring 16.50 m2.
The space requires further work and the use of the rooms can be adapted to your requirements.
There is access from the orangery to the 3rd large garage (50.68 m2) at the rear and the covered storage area
FIRST FLOOR
- Bedroom 1
- Bedroom 2
- Bedroom 3
- Shower room
There are three attic spaces which can also be converted for additional accommodation.
GROUNDS
The property has 8418 m2 of landSUMMARY
The property requires some final work to bring it back to its former glory.The roofs are natural slate.
It is connected to main drains
Information about risks to which this property is exposed is available on the Géorisques website : https://www.georisques.gouv.fr
-
Dettagli
- Tipo di Proprietà
- Castello
- condizione
- Buona / Alcuni ristrutturazione
- Atmosfera
- B&B - Agri T - Campeggio
- zona abitabile (m2)
- 480 m²
- Terreno m2
- 8.418 m²
- Terreno HA / Giuridico
- Grounds 0-1 HA
- paesaggio
- Campagna
- fognatura
- Città
-
Informazioni camere
- Stanze da letto
- 10
- Totale bagni
- 4
- garage
- Libera
- Spazi garage
- 4
-
Caratteristiche speciali
- Laboratorio
- Fienile
- Guesthouse
- Internet
