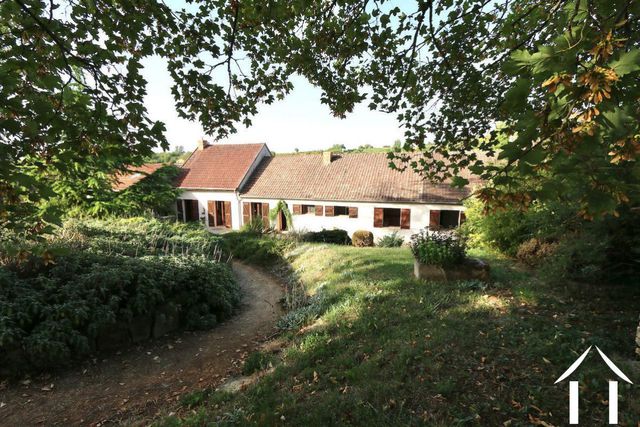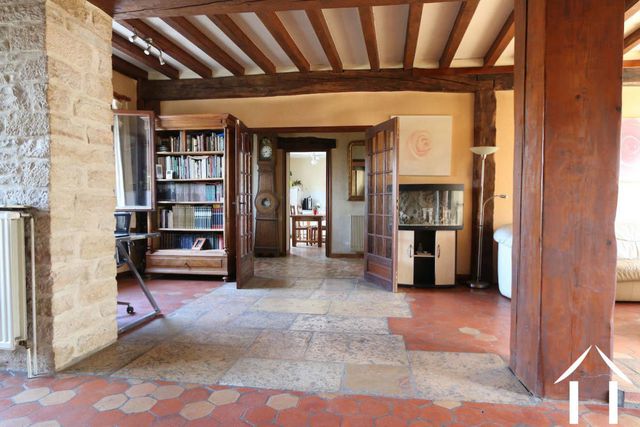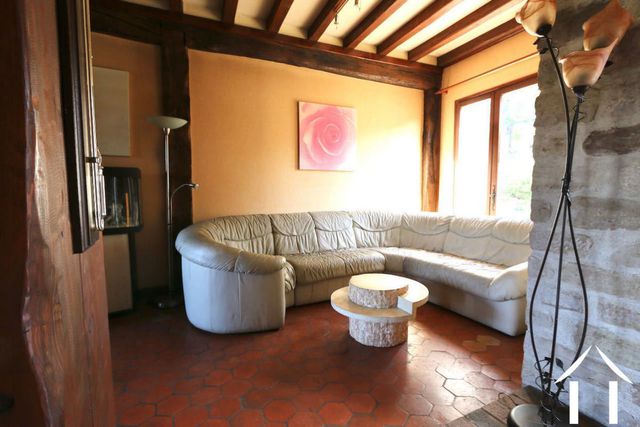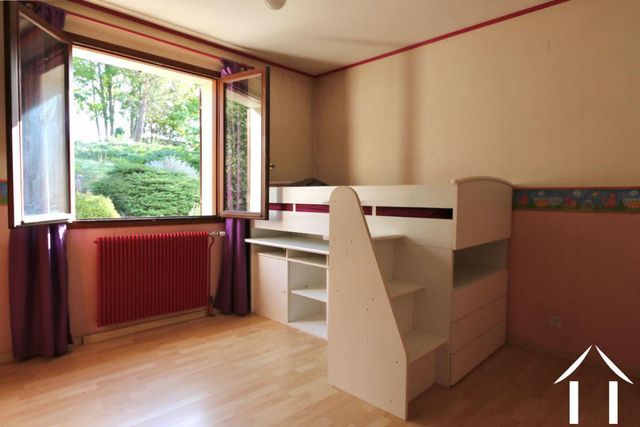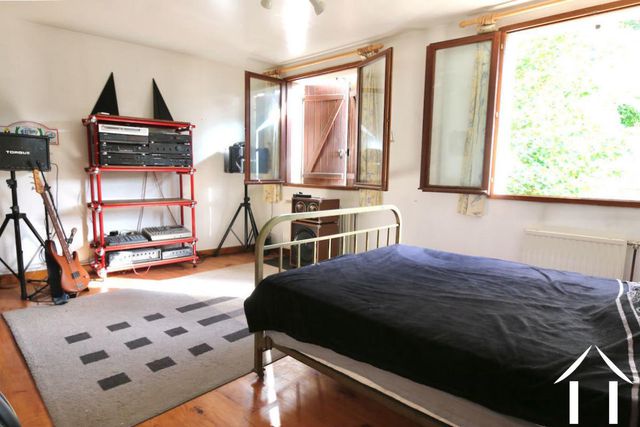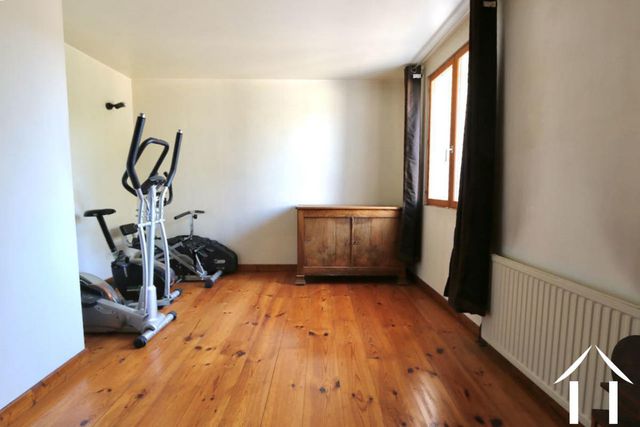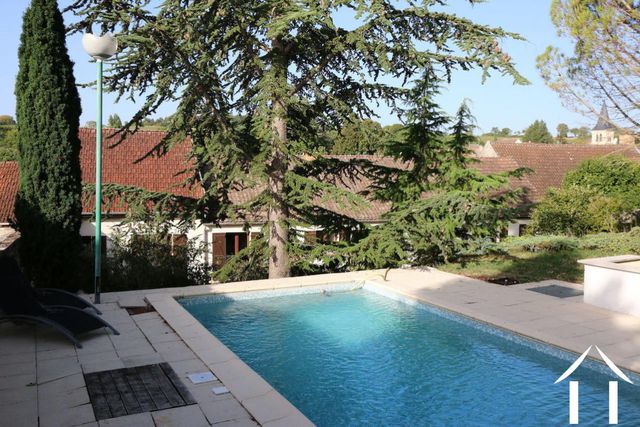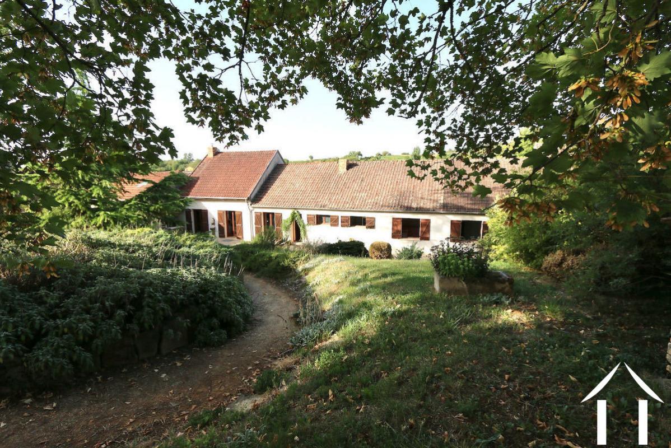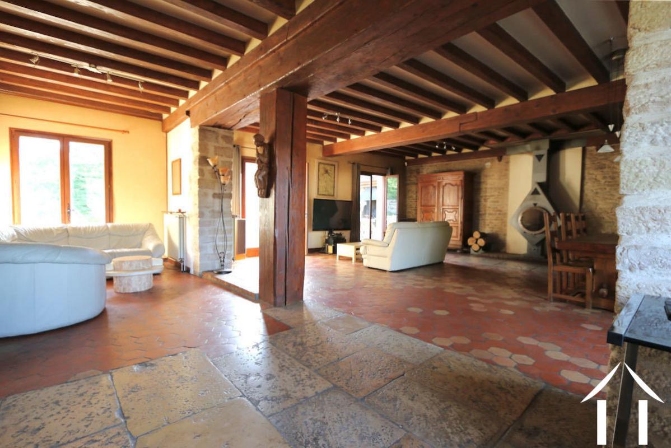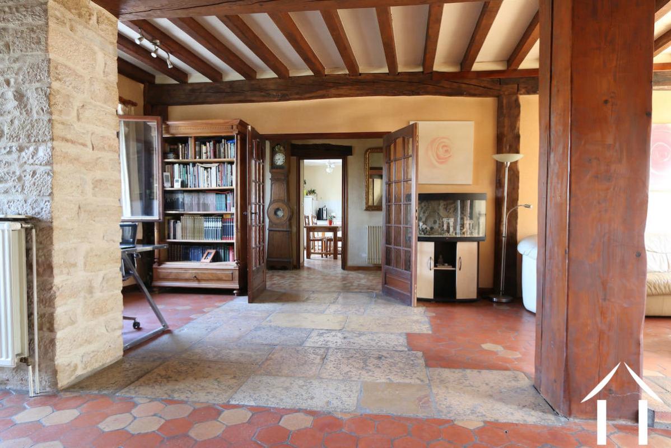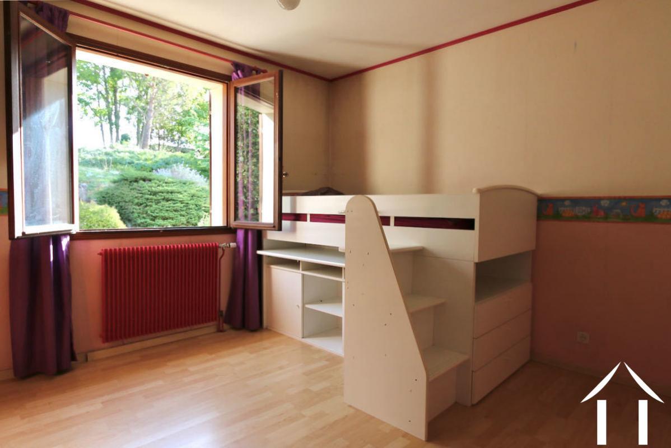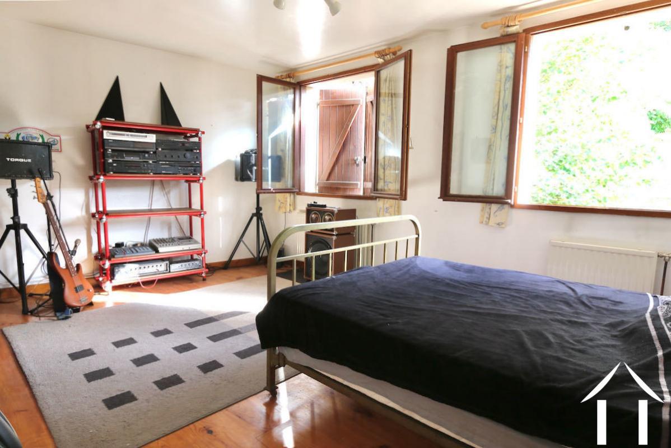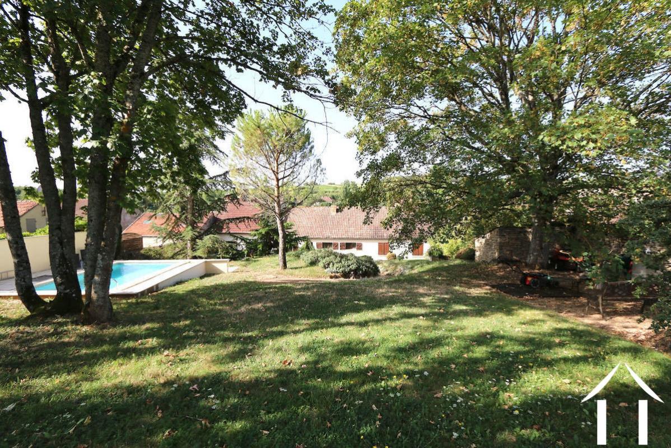Large house with swimming pool near Beaune
Burgundy, Côte-d'Or (21)
399.000 € ID: 171795
With its garden directly overlooking the vineyards, in a wine-growing village near Beaune, this large family home with fine original features, built over cellar and garage, offers a large garden with swimming pool. From the street, an outside staircase leads up to a balcony and south-west-facing terrace.
Three doors open onto the house: kitchen, entrance hall and living room. The main door opens onto an entrance hall which leads on the left to a bright, fully equipped kitchen with space for a table for 6, French doors and a window opening onto the balcony.
To the right of the entrance, a double pane door opens onto an impressive 80m2 living room with a magnificent beamed ceiling and original floor tiles and Burgundy flagstones, numerous openings including 2 French doors opening onto the balcony on the street side and onto the courtyard on the garden side.
With some original stone walls and oak pillars, small nooks such as a cozy lounge and a study area, divide up this living space. A majestic steel wood burner is centered on the far wall.
From the entrance hall, a long corridor leads to a shower room and 4 bedrooms on either side. The last bedroom at the end of the corridor could be converted into an en-suite, as a lean-to adjoining the house could be turned into a shower room. In the same hallway, a door opens onto a staircase leading down to the 2 garages. Here you'll find the interior part of a heat pump that supplies heating and hot water. On either side of these 2 garages, accessible from the street, are 2 semi-buried wine cellars on one side and two storage/workshop areas on the other.
On level 1, opposite the front door, another door opens onto the garden, which begins with a large courtyard with a dining area and bbq space.
A small pathway and stone steps lead up to the garden, planted with old trees. You arrive at the first "landing" with a 3.5 x 7.5 m tiled pool with paving around it, where you can lounge in a deckchair overlooking the house below and the garden above.
As you climb to the top of the garden, you have a direct view of the vineyards on the other side of the countryside path, as well as a view of the village with its church beyond the house.
Show less...
-
Dettagli
- Tipo di Proprietà
- Casa di famiglia
- zona abitabile (m2)
- 205 m²
- Terreno m2
- 1.573 m²
- Terreno HA / Giuridico
- Grounds 0-1 HA
-
Informazioni camere
- Stanze da letto
- 4
- Totale bagni
- 1
-
Caratteristiche speciali
- Piscina

