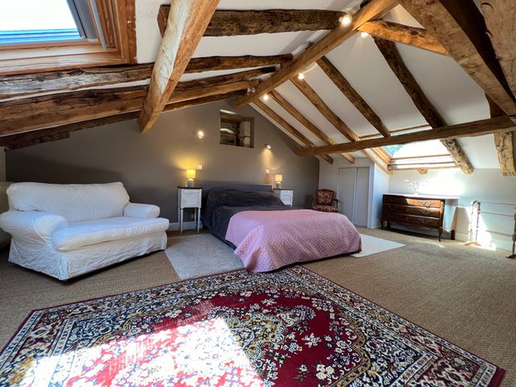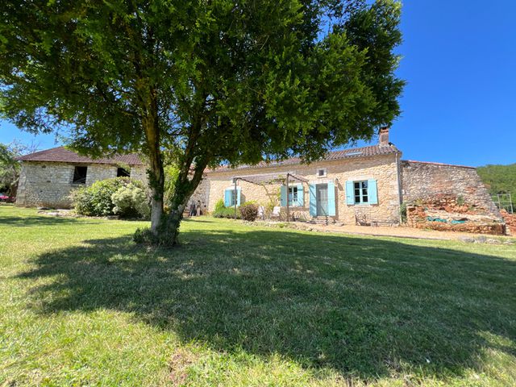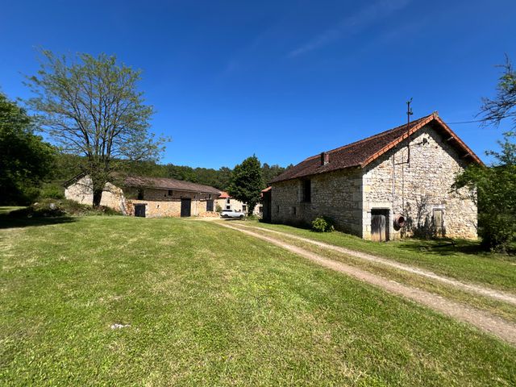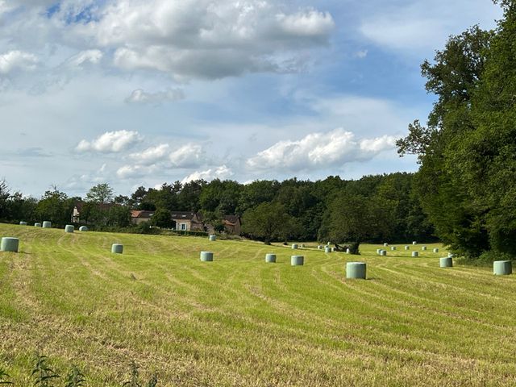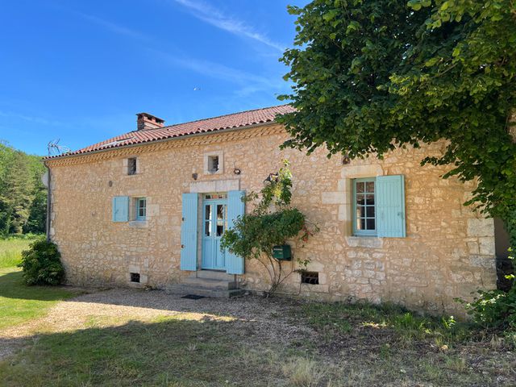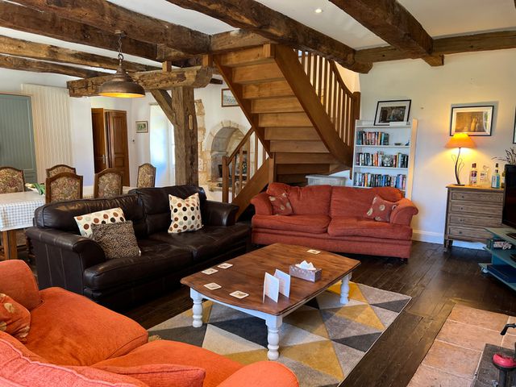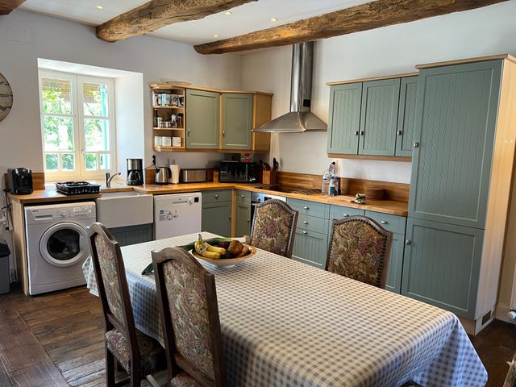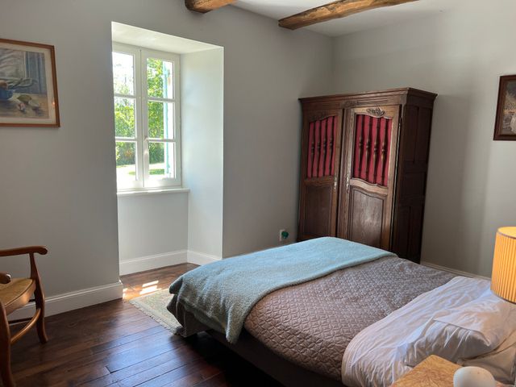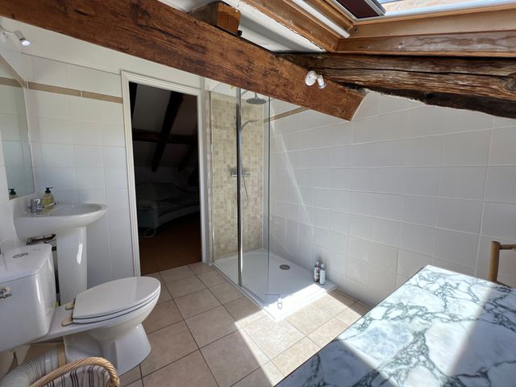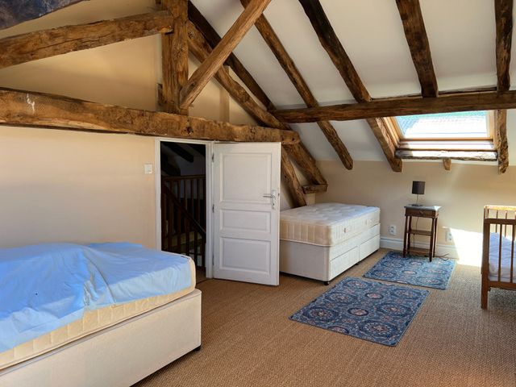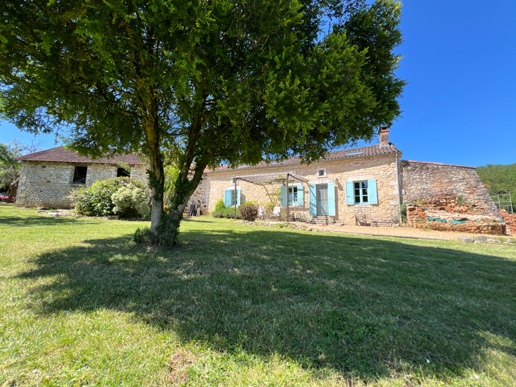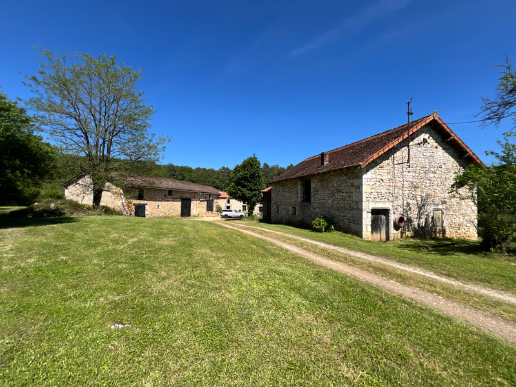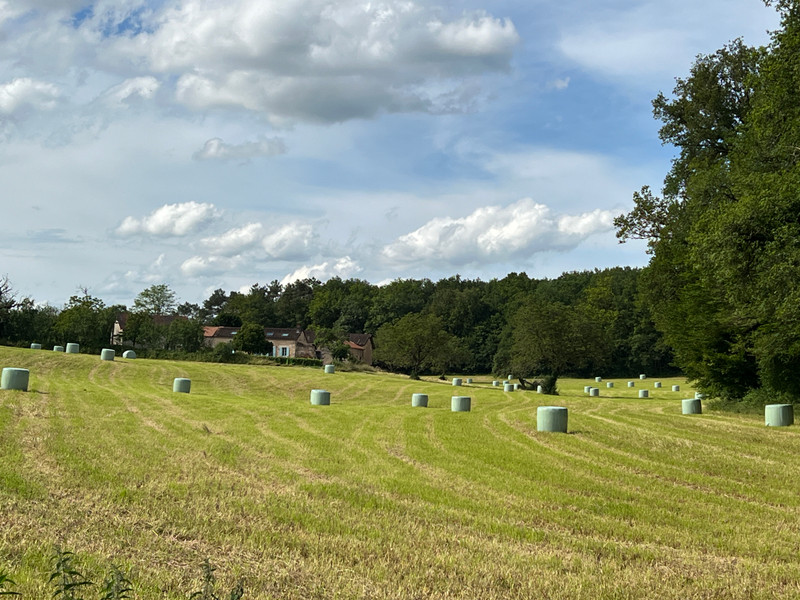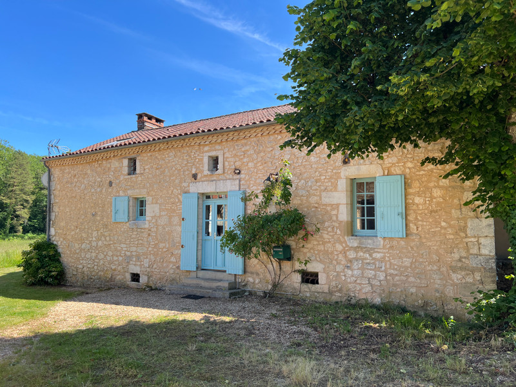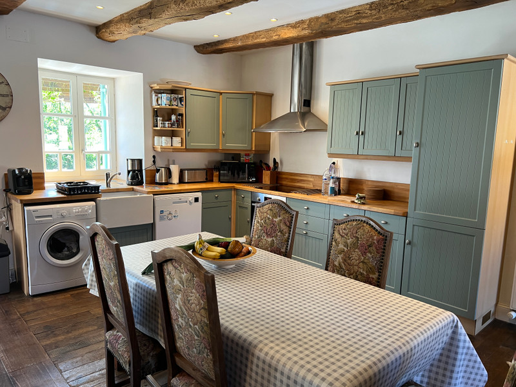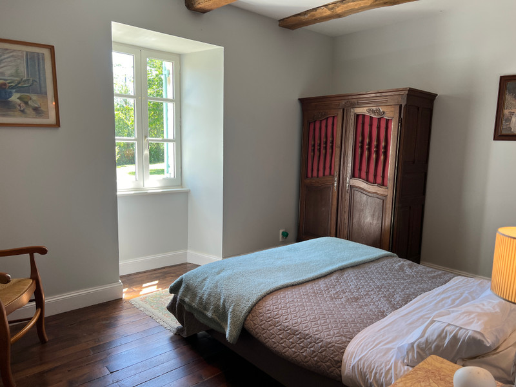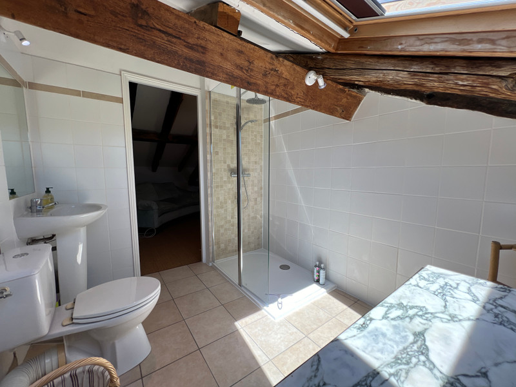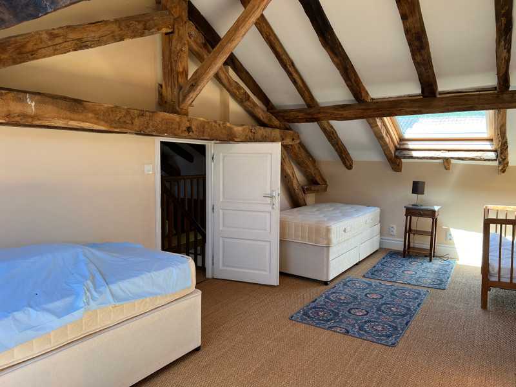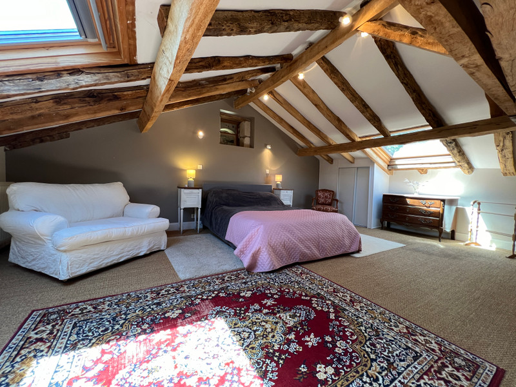Farmhouse on 10 ha with gite and outbuildings for sale. Dordogne
Aquitaine, Dordogne
398.800 € ID: 170802Authentic charming property situated near the market town of Thiviers and just 25 minutes to Périgueux, the capital of the Dordogne.
A beautiful property, ideal for horse lovers, situated in the middle of its own 25,5 acre grounds of flat pasture and woodland.
The 4 bedroom stone farmhouse has been lovingly restored with good quality materials and retains heaps of character.
There are extensive outbuildings; old house for renovation (recent roof) suitable for gite rentals, large barns and open hangars.
The property is situated in a private countryside setting and just 5 minutes to all commerces
Gravel driveway leads into the property with outbuildings to the left and right and the habitable property to the end..
The house benefits from double glazing and oil central heating throughout, exposed stone walls, feature beams - all very charming and typical of the region. There is a fireplace with wood burner in the living area.
The property has a septic tank.
HOUSE 164m2 floor space
Ground Floor:
Open plan living room and kitchen 52,32m2 (8m x 6,54m)
Dual aspect, fireplace, wood burner, ancient sink feature, tiled floor entrance, wood flooring throughout, entrance door to front and rear aspect, exposed stone walls, feature beams, staircase to 1st floor, range of base and wall units, electric hob and oven
Hallway 'L' shape 5,32m2 (store cupboard)
Separate WC and hand basin 1,71m2
Bedroom 1 - 13,02m2 (3m x 4,34m) rear aspect, wood flooring, beams.
Bathroom 6,63m2 (3m x 2,2m) shower, bath, wc, hand basin, store cupboard, window to front aspect, electric towel rail
First Floor:
Landing 16,51m2 floor space, 10,85m2 habitable (3,59m x 4,36m)
Bedroom 2 - 32m2 floor space, 16,23m2 habitable (4,92m x 3,3m) beams, 2 velux windows, dual aspect, wardrobe
Bathroom 6,75m2 (3m x 2,25m) shower, wc, hand basin, tiled floor, velux
Bedroom 3 - 9,2m2 (2,97m x 3,11m) rear, velux, beams
Bedroom 4 - 20,6m2 floor space, 14,71m2 habitable (3,13m x 4,71m) dual aspect, beams
OLD HOUSE 52m2 (Recent roof - May 2024) requires renovation
Room 11,76m2 ( 2,73m x 4,31m)
Room 19,8m2 (4,48m x 4,42m) fireplace, dual aspect, door to front
Room 20,6m2 (4,63m x 4,45m) fireplace
ADJOINING BARN 254m2 (in three parts)
Right side 126m2
Middle 95m2
Left side 33m2
OPEN BARN 55m2 (7,46m x 7,48m) with locked boiler room, Geminox oil boiler (approx 20 years old), oil tank.
CELLAR 49m2 (13,8m x 3,56m) vaulted
BARN 81m2
1st room 32m2 (7,63m x 4,2m) door to front aspect
2nd room 49m2 (6,58m x 7,49m) 6 small animal pens
HANGAR 252m2 (9m x 28m)
2ND HANGAR 97m2 (10,9m x 8,9m)
LAND (flat and open)
WOODLAND
GARDEN all around the house benefits from old walnut trees and other fruit trees. The rear aspect faces south and is an ideal position to put in a swimming pool.
-
Dettagli
- Tipo di Proprietà
- Residenza della fattoria
- condizione
- Buon
- Atmosfera
- Cavalli scuderie
- zona abitabile (m2)
- 164 m²
- Terreno m2
- 103.478 m²
- Terreno HA / Giuridico
- Grounds over 10-20 HA
- paesaggio
- Campagna
-
Informazioni camere
- Stanze da letto
- 4
- Totale bagni
- 2
- garage
- Libera
-
Caratteristiche speciali
- Doppia lucidatura
- Fienile
- Internet
- Guesthouse
