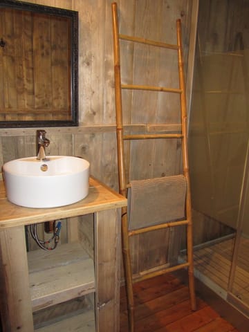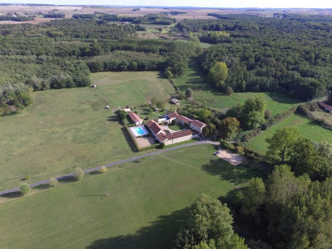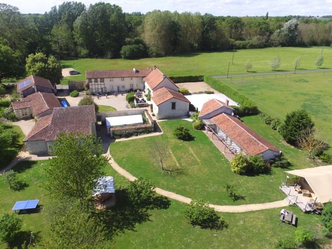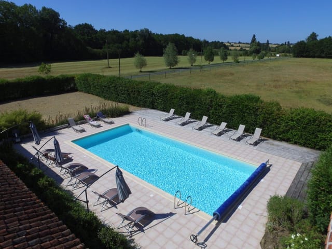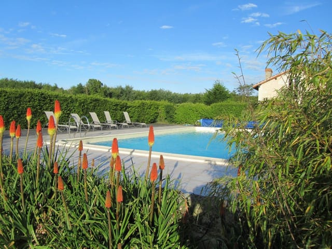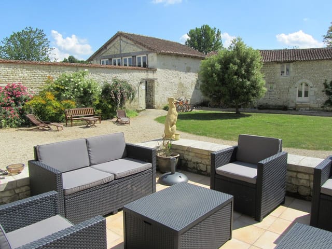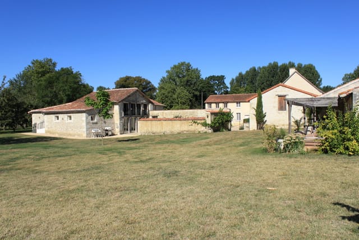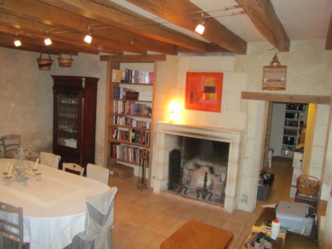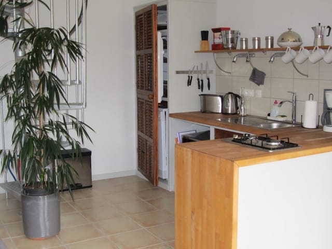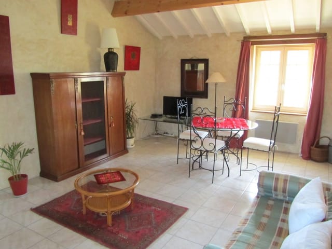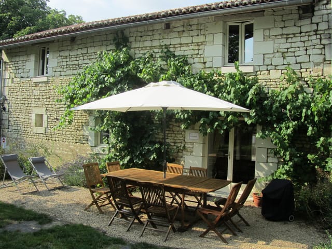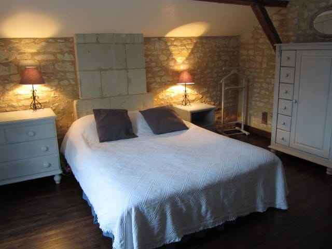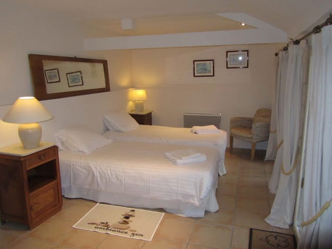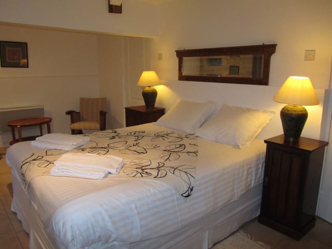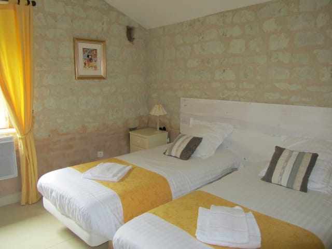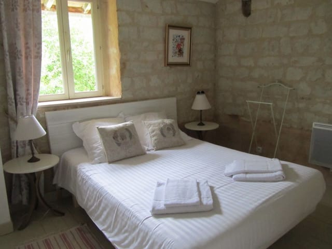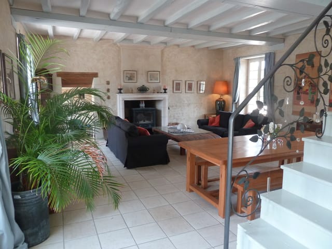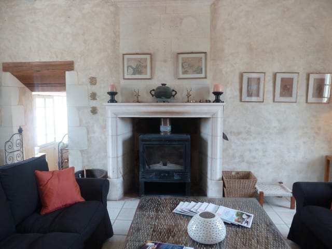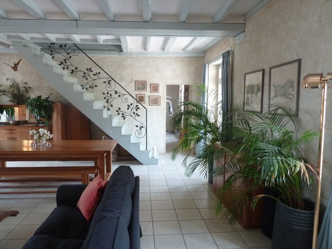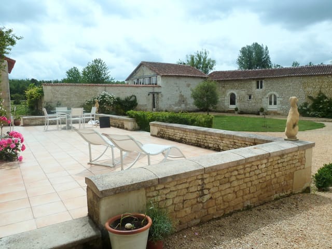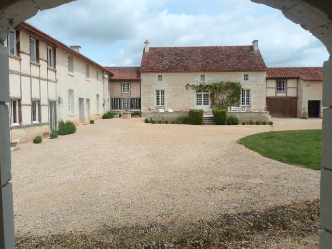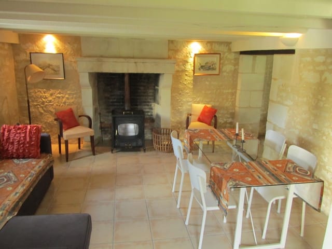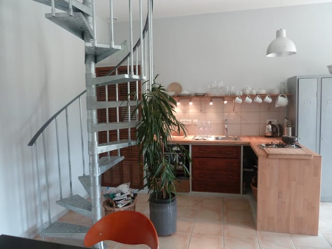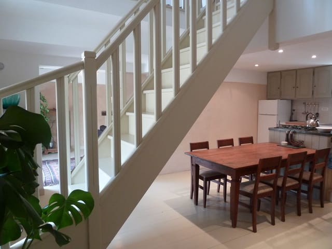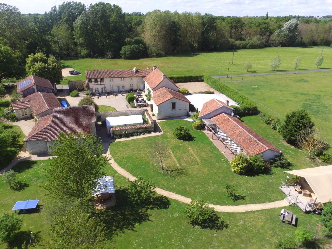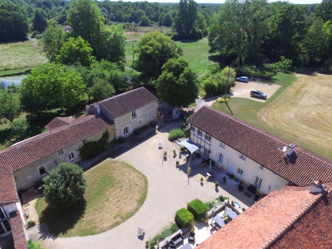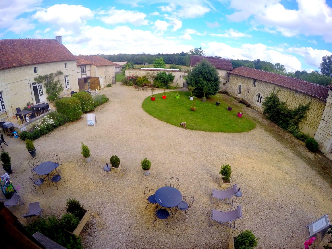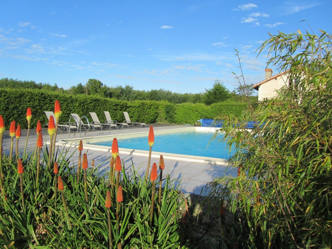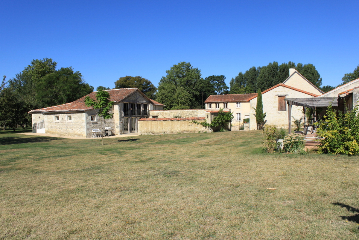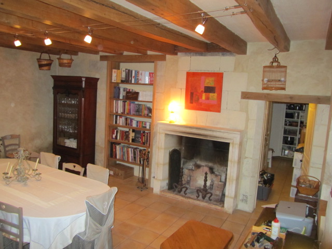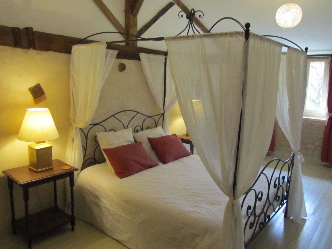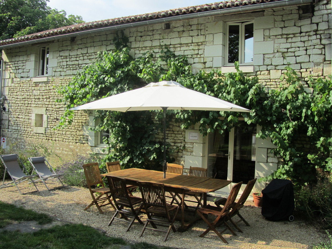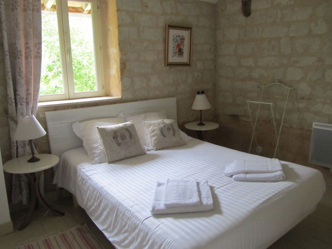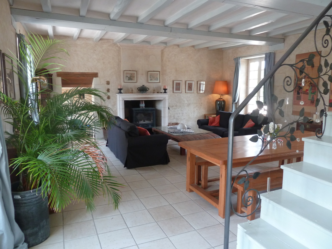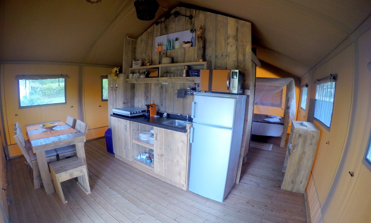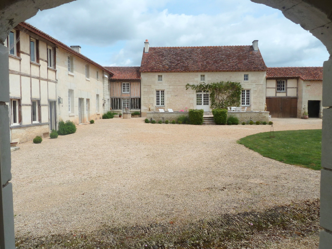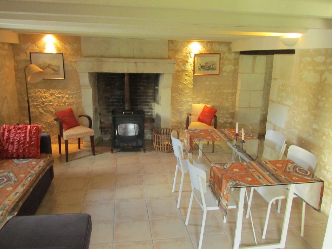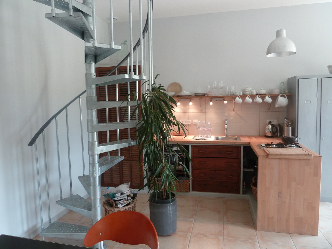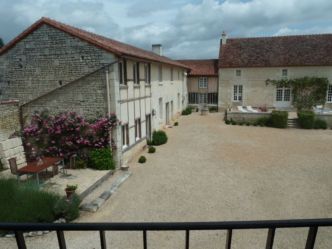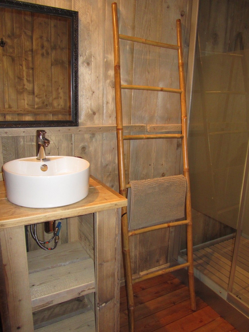Farmhouse for sale on 10 ha with 5 gites and pool, Vienne, Poitou Charentes
Poitou-Charentes, Vienne (86)
899.900 € ID: 133252GEOGRAPHIC LOCATION
In South Touraine region, south of Richelieu and 20 minutes from a TGV station and access A10.
At 3:00 from Paris, quiet in the countryside in a beautiful environment.
DESCRIPTION OF THE PROPERTY
Country property fully restored on 10 hectares.
Services of very high quality, on 800 m2.
Main house and 5 guest houses.
Swimming pool. Sauna. 2 lodges. Outbuildings.
Courtyard. Park. Meadow. Wood. Orchard and small pond.
The whole on 10 hectares.
The main house includes:
On the ground floor:
Entrance with departure of the stairs.
Kitchen of 21m2, tiles and beams.
Back kitchen 9m2, tiled floor and beams.
Large living room of 50m2, tiled floor, beams and fireplace with insert, terrace and pool access.
Other living room, tiled floor, stone fireplace and exit to the courtyard.
Bedroom 30m2, tiled floor, beams, stone fireplace, with its private bathroom-wc.
Lingerie, tiling and beams.
Cellar, stone floor and beams.
Boiler room.
Separate WC.
On the 1st floor (composed of 2 independent parts):
On the one hand (access from the main living room):
Home-cinema of 40m2, beams and cupboards.
Office of 32m2, beams.
On the other hand (access from the entrance):
Large landing.
3 bedrooms (30m2, 23m2, 11m2), one with dressing, beams.
Bathroom, tiled floor.
Shower room, tiled floor.
Toilet.
Guest House # 1 (55m2) includes:
Living room of 25m2 with open kitchen, a bedroom of 20m2 with shower room, wc.
Guest House # 2 (57m2) includes:
Living room of 28m2 with open kitchen, a bedroom of 28m2 opening onto a bathroom and toilet.
(Guest houses # 1 and # 2 can communicate).
Guest House # 3 (130m2) includes:
Dining room of 26m2 with fitted kitchen, parquet floor.
Living room of 21m2, parquet, chimney with insert and access to the garden.
Bedroom of 12m2 opening onto a showerroom and toilet.
Landing upstairs, parquet.
3 other bedrooms (10m2, 10m2, 22m2) of which one with its pribate showerroom - toilet, parquet.
Other showerroom with toilet.
Guest House # 4 (95m2) includes:
Fitted kitchen, tiled floor and beams.
Living room, tiled floor, stone fireplace with stove and beams.
Bedroom-mezzanine, parquet and beams.
2 other bedrooms with each their private showerroom - toilet.
(All parts of the ground floor have access to their private terrace overlooking the park).
Guest House # 5 includes:
Kitchen.
Large living room opening onto a patio.
Large lounge on mezzanine, parquet and beams.
Massage salon with sauna.
Fitness room.
Another room.
Showerroom.
Toilet.
Tiled roofs.
Gas central heating and heat pump in the main house and electric in the guesthouses n° 1 to n° 4. Electric heating and pellet stove in the house n° 5.
Double glazing.
Individual sanitation (5 septic tanks).
Swimming pool (11m x 5.5m) and Sauna.
2 lodges
Outbuildings:
Barn of 70m2 on the ground.
Other barn with attic.
Garage-workshop.
Ground:
Large interior courtyard.
Park. Meadows. Wood. Orchard and small pond.
The whole on 10 hectares.
Exceptional ensemble in a very quiet environment, in the countryside. This property may be suitable for large family home or tourist and professional operation.
-
Dettagli
- Tipo di Proprietà
- Residenza della fattoria
- condizione
- Eccellente
- Atmosfera
- B&B - Agri T - Campeggio
- zona abitabile (m2)
- 800 m²
- Terreno m2
- 100.000 m²
- Terreno HA / Giuridico
- Camping / Glamping
- paesaggio
- Campagna
- fognatura
- Fossa Settica
-
Informazioni camere
- Stanze da letto
- 13
- Totale bagni
- 10
- garage
- Libera
-
Caratteristiche speciali
- Doppia lucidatura
- Piscina
- Fienile
- Laboratorio
- Guesthouse
