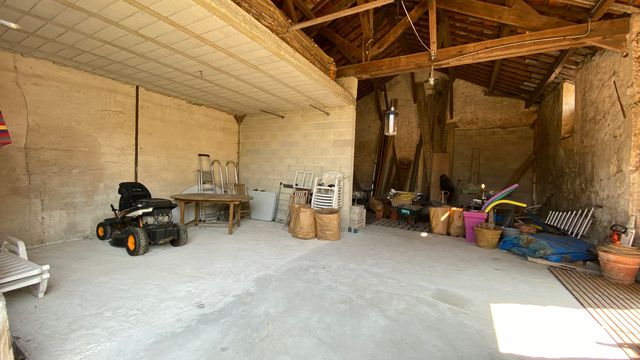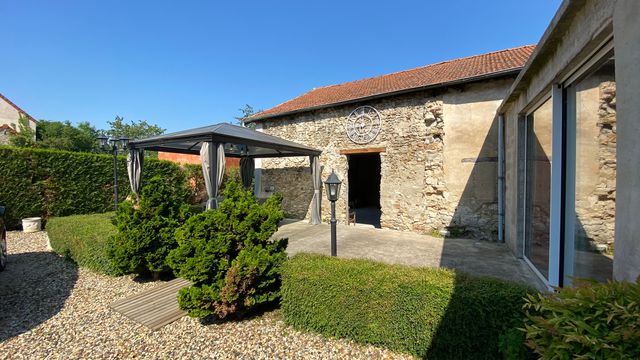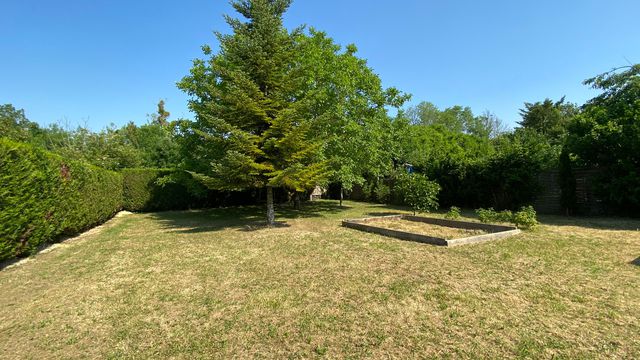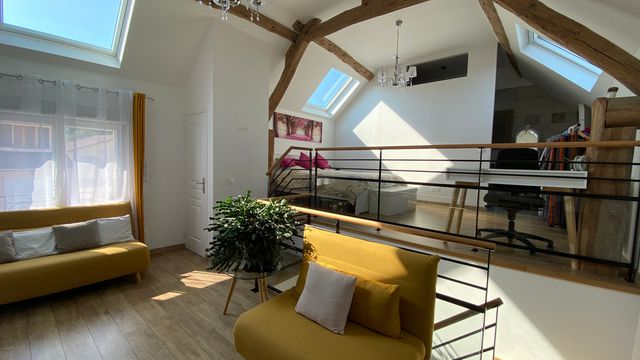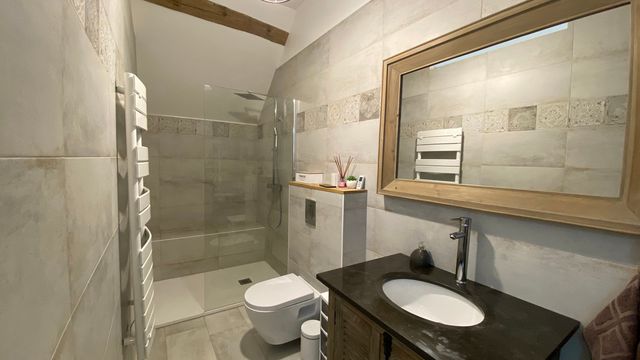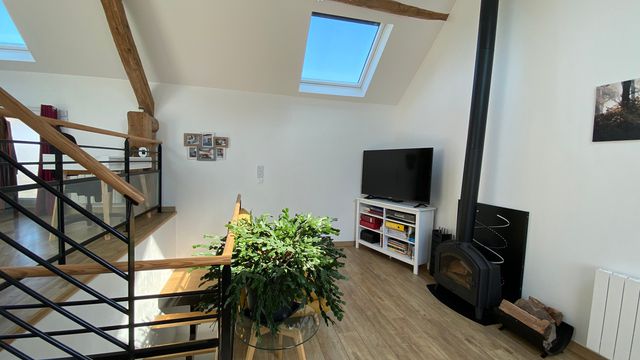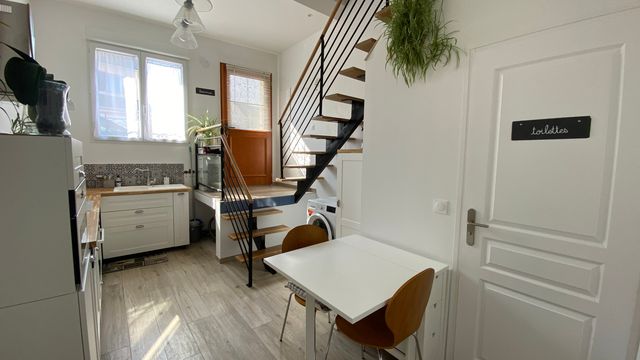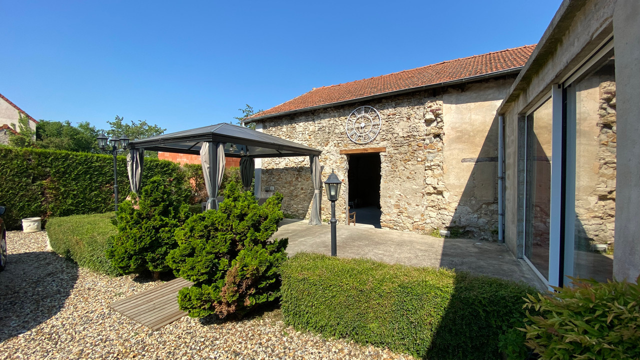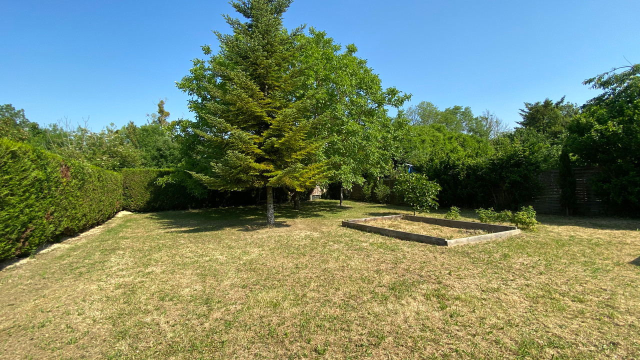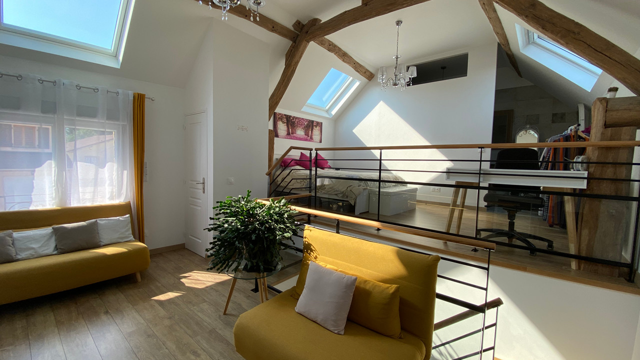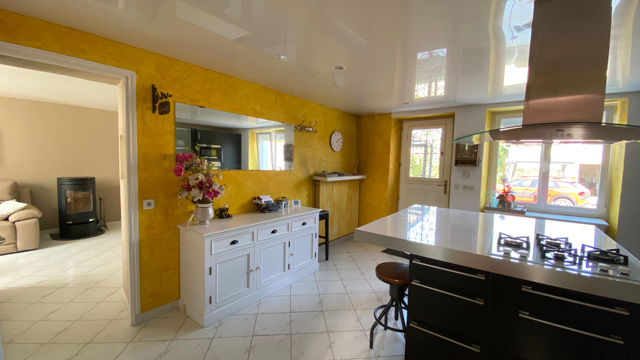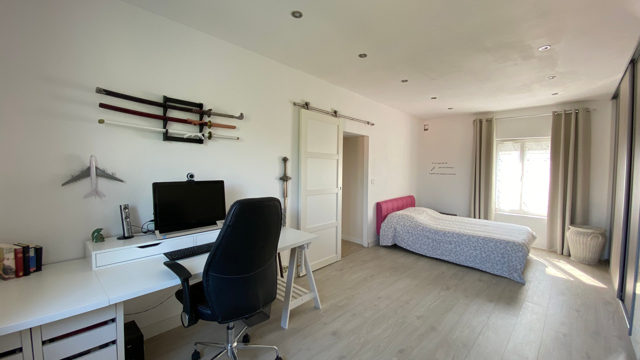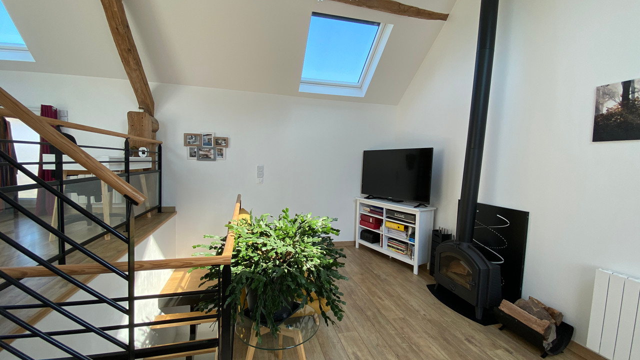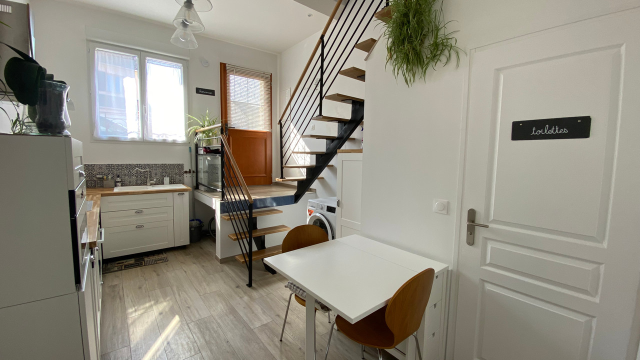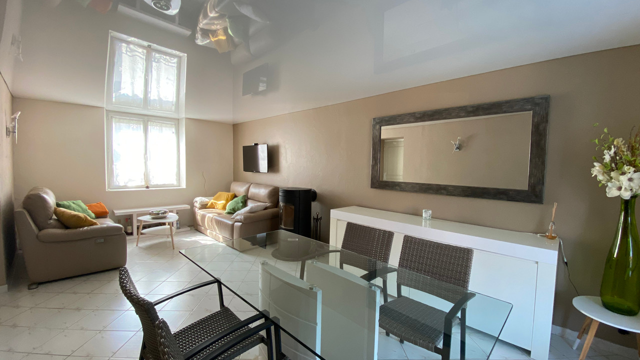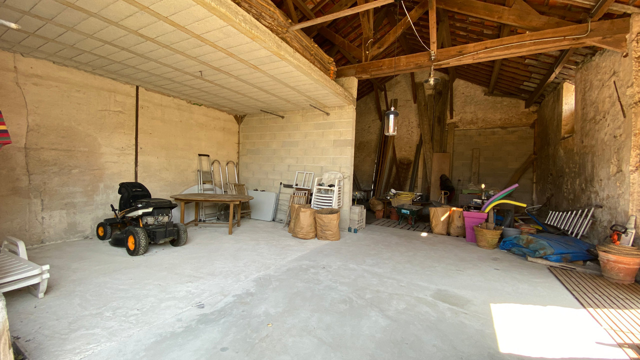Farmhouse consisting of 2 detached houses with pool. Seine et Marne
Île de France - Paris, Seine et Marne (77)
585.000 € ID: 165216Situated about 50 minutes from Paris and 15 minutes from Disneyland Paris, this former 19th century farmhouse in Mareuil-les-Meaux, consisting of two detached houses in perfect condition, set on 1311 sqm of land.
The main house has a surface area of 100sqm and comprises :
- on the ground floor, a spacious kitchen with its central island, a shower room with toilet and a living room opening onto a terrace,
- on the 1st floor, 2 bedrooms and a bathroom with toilet. Gas-fired condensing boiler and wood-burning stove. Centrally-controlled electric shutters.
The second house, with independent access, is ideal for seasonal or furnished rental.
-On the ground floor, a dining kitchen, a separate toilet and a bedroom overlooking the courtyard,
1st floor: open-plan living room, bedroom with shower room and toilet.
Electric gates-2 garages-1 outbuilding with terrace-1 barn for conversion. 1 semi-sunken swimming pool. 1 cellar.
Welcome to this exceptional real estate offering in Mareuil-les-Meaux! The main house, beautifully refurbished to perfection, boasts a generous floor area of 100sqm. Step inside and discover the following delightful features:
On the ground floor, a spacious and well-appointed kitchen awaits, complete with a central island for culinary enthusiasts. Adjacent to it, a convenient shower room with toilet adds to the modern convenience. The 20sqm living room, comprising both a cozy lounge area and a charming dining space, opens up to a terrace, providing a seamless indoor-outdoor flow.
Ascending to the first floor, you'll find two comfortable bedrooms designed for relaxation, along with a tastefully designed bathroom featuring WC facilities. The house is equipped with a gas-fired condensing boiler and a wood-burning stove, ensuring warmth and comfort throughout. Additionally, the double glazing and centrally-controlled electric shutters enhance energy efficiency and security.
Adjacent to the main house, a second dwelling of approximately 65sqm beckons, boasting its own separate entrance and offering versatile usage options. This space is perfect for seasonal rentals, accommodating up to 4 to 6 guests or serving as a furnished residence. Let's explore its layout:
The ground floor comprises a fully equipped kitchen and dining area, providing a welcoming atmosphere for shared meals. A separate toilet adds convenience, while a versatile bedroom or study opens onto a lovely courtyard, creating a tranquil retreat.
Ascending to the first floor, a spacious living room greets you, leading to a comfortable bedroom complete with a shower room and toilet. The space is thoughtfully equipped with an inertia radiator featuring a presence detector, as well as a wood-burning stove for added warmth. Electric skylights, equipped with an automatic closing system in case of rain, infuse the rooms with natural light.
Convenience is further enhanced by an electric gate providing secure access to the property. Two garages, each measuring approximately 10sqm, offer ample storage for vehicles. In addition, the courtyard provides parking space for multiple cars. An annex spanning 20sqm encompasses two rooms: a room awaiting finishing touches and a study room with a bay window opening onto a terrace, offering a peaceful area for work or relaxation.
-
Dettagli
- Tipo di Proprietà
- Residenza della fattoria
- condizione
- Eccellente
- Atmosfera
- B&B - Agri T - Campeggio
- zona abitabile (m2)
- 185 m²
- Terreno m2
- 1.311 m²
- Terreno HA / Giuridico
- Grounds 0-1 HA
- paesaggio
- Campagna
- fognatura
- Città
-
Informazioni camere
- Stanze da letto
- 4
- Totale bagni
- 3
- garage
- Libera
- Spazi garage
- 2
-
Caratteristiche speciali
- Doppia lucidatura
- Piscina
- Guesthouse
