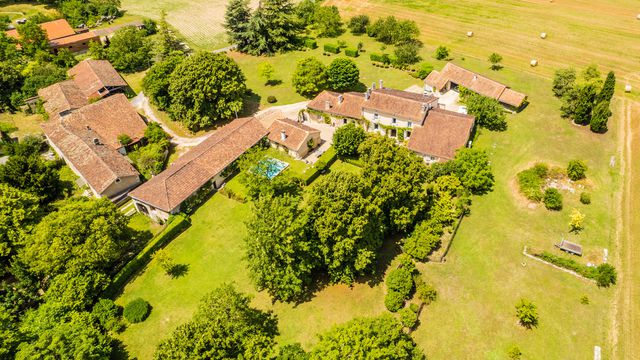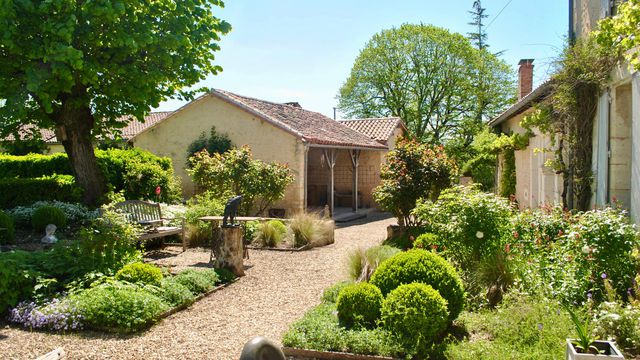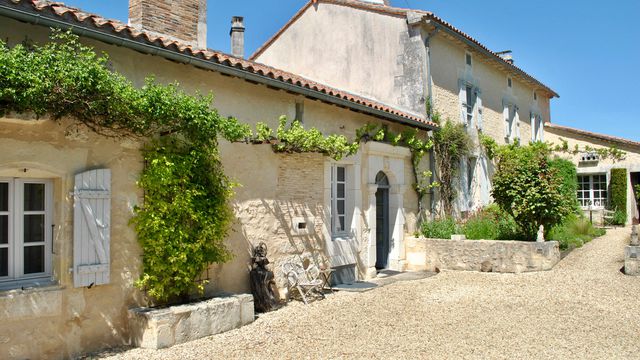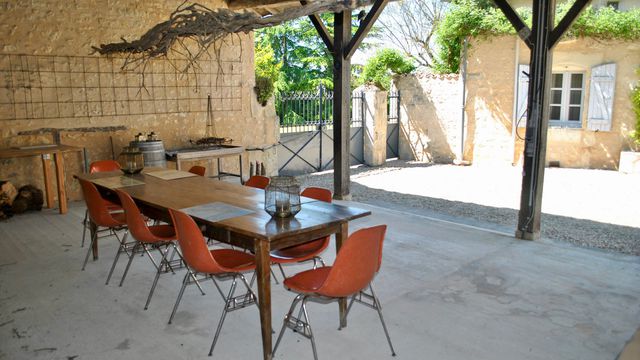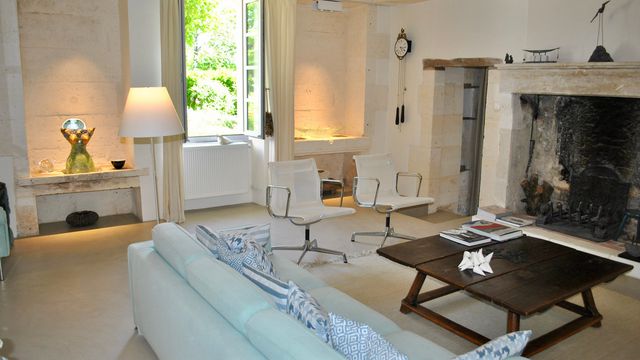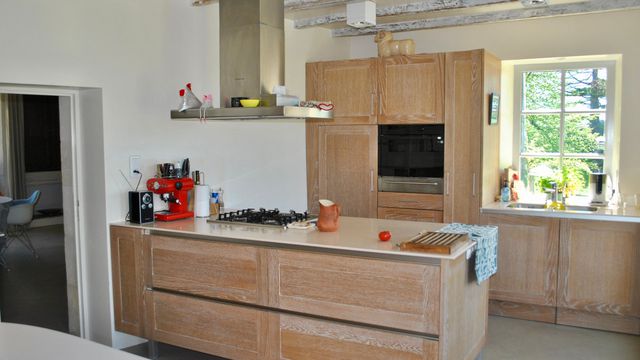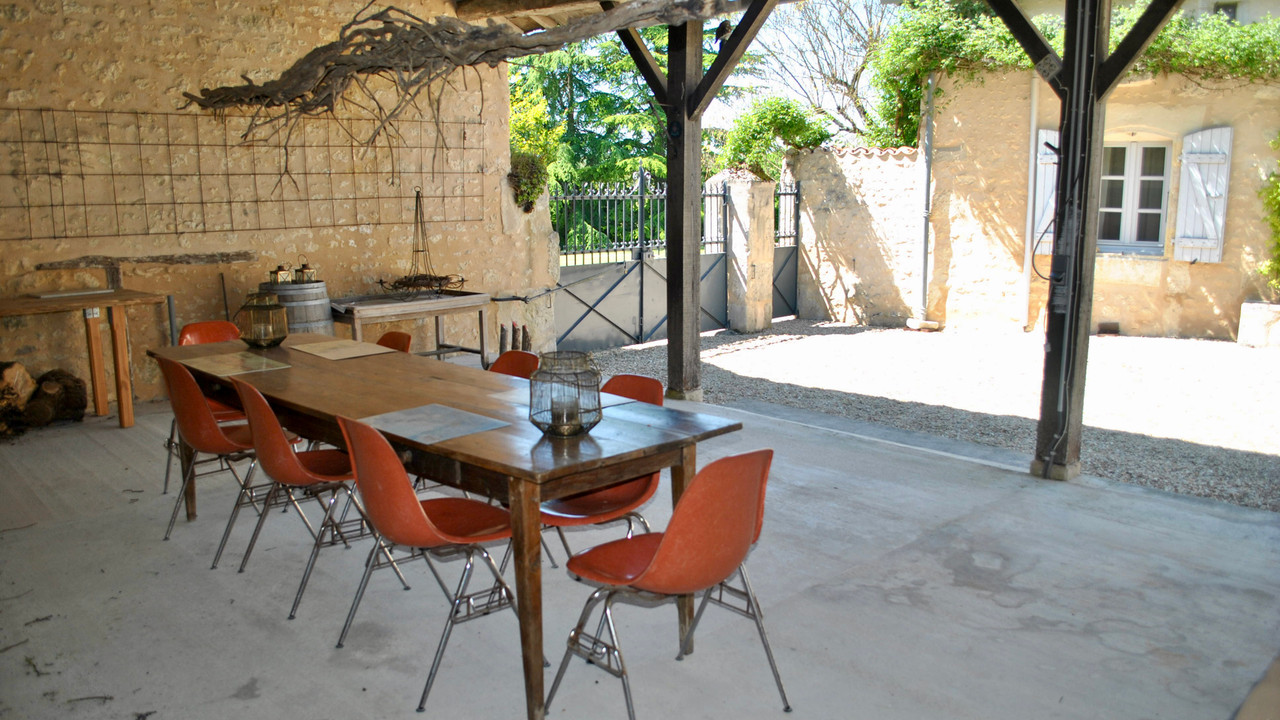Exceptional property in 1 ha with pool and views. Charente
Poitou-Charentes, Charente (16)
966.000 € ID: 163943Presenting the perfect balance for luxury living in the countryside of the beautiful Charente. The property is located near a charming village with views over the Chateau of Villebois-Lavalette. Surrounded by nature, the grounds and gardens stretch over the valley with breathtaking views.
The property has been very tastefully decorated keeping the charm of the original features.
The main house comprises of the following facilities;
GROUND FLOOR 205.50 m²
Principal entrance leading into a vast hallway. TV room, bathroom and back kitchen to the right, living room, dining room and fully equipped kitchen and breakfast room to the left of the hallway.
Guest bedroom with an ensuite shower room. further home office which can be a bedroom.
The reception areas present many authentic period elements, mixed with a contemporary design, polished concrete floors, and a mixture of 3 colours used to create light and spacious rooms with height.
Fully functioning wood burners in several rooms.
Cottage style wood double glazed windows and doors leading out on to the front and back courtyards.
FIRST FLOOR: 120 m² Original stairs leading to landing, a master bedroom, 3 further bedrooms, large bathroom, and a dressing room.
Again very tastefully decorated with style and a mixture of contemporary with the original features. In total 325 m² living space.
The entire house is serviced by a heat pump with a very high level of insulation. All the roofs have been recently timbered and retiled.
The exterior offers a pretty partially renovated gite of 100 m² with an outside covered terrace and a view across the village of Ronsenac, Chateau de la Mercerie, Magnac Lavalette and Villebois Lavalette.
There is a large barn of 255 m² ready for conversion with full architectural plans, comprising of a living/dining area, kitchen, master bedroom with ensuite bathroom, stairs leading to the first floor with provision for 3 further bedrooms.
The barn is currently used for storing garden equipment plus the pool technical area. Further barns and outbuildings comprising of an outside covered barn with a huge fireplace (ideal for evening entertainment), an orangerie, and a real workshop (man cave) equipped with central heating. The pool is situated in a secluded and sunny corner of the landscaped garden, 5 x 5 in size and built by Magiline.
The total land space is 9950 m² with a fenced in courtyard with several lockable gates.
Room dimensions as follows
GROUND FLOOR
Hallway 24 m2
TV room 20 m2
Bathroom 9m2
Back kitchen 17 m2
Bedroom 1 27,5 m2
Living room 30 m2
Dining room 31 m2
Kitchen 19 m2
Bedroom 2 26m2
FIRST FLOOR
Stairs
Landing 9 m2
Master Bedroom 28m2
Bedroom/ Office 24m2
Bathroom 12 m2
Bedroom 20m2
Dressing 7m2
Bedroom 20m2
Total 120 m2
Information about risks to which this property is exposed is available on the Géorisques website : https://www.georisques.gouv.fr
-
Dettagli
- Tipo di Proprietà
- Dimora/Palazzo
- condizione
- Eccellente
- Atmosfera
- Country Seat
- zona abitabile (m2)
- 325 m²
- Terreno m2
- 9.950 m²
- Terreno HA / Giuridico
- Grounds 0-1 HA
- paesaggio
- Campagna
-
Informazioni camere
- Stanze da letto
- 6
- Totale bagni
- 3
- garage
- Libera
-
Caratteristiche speciali
- Doppia lucidatura
- Piscina
- Internet
- Laboratorio
- Fienile
- Guesthouse
