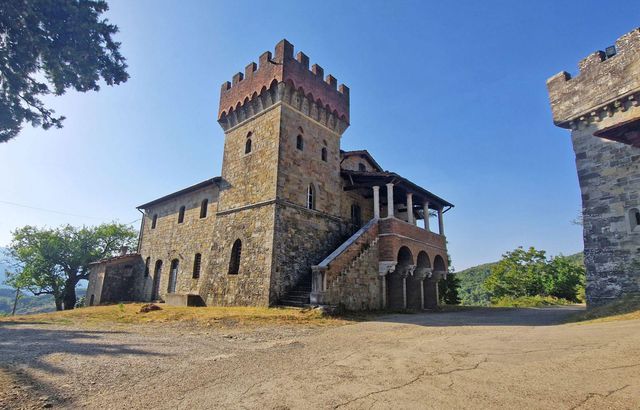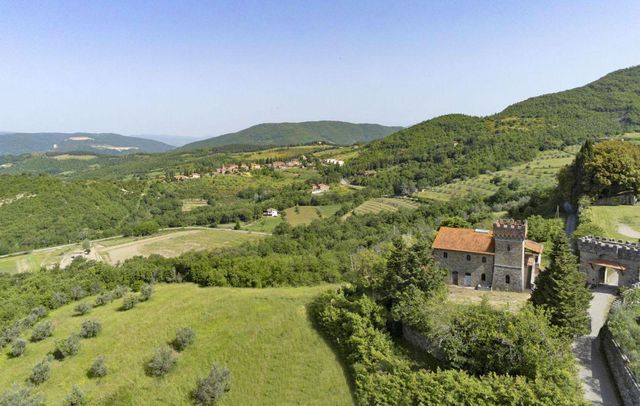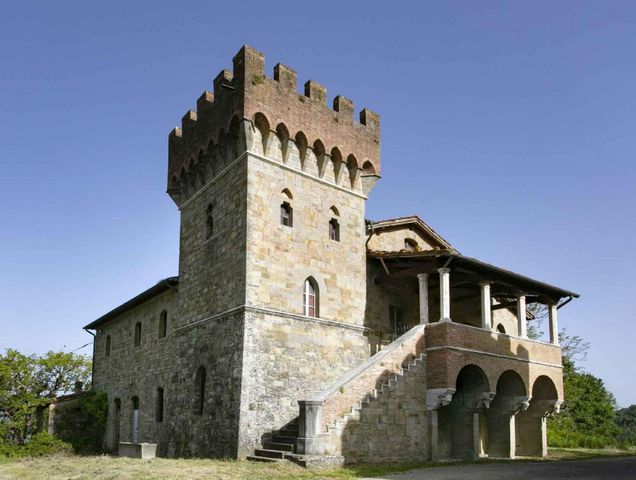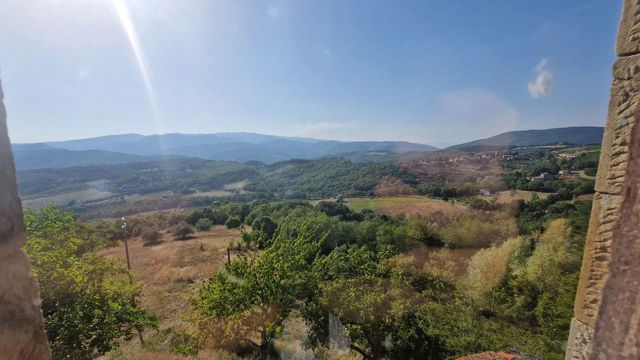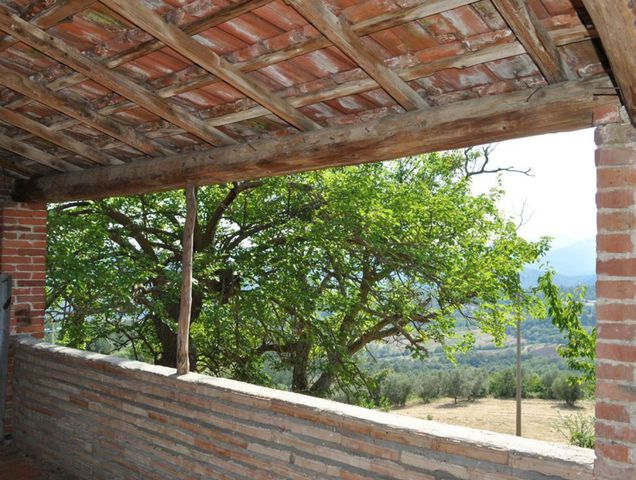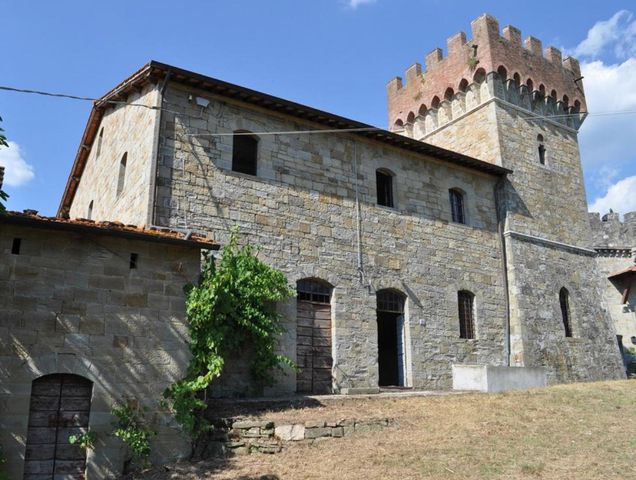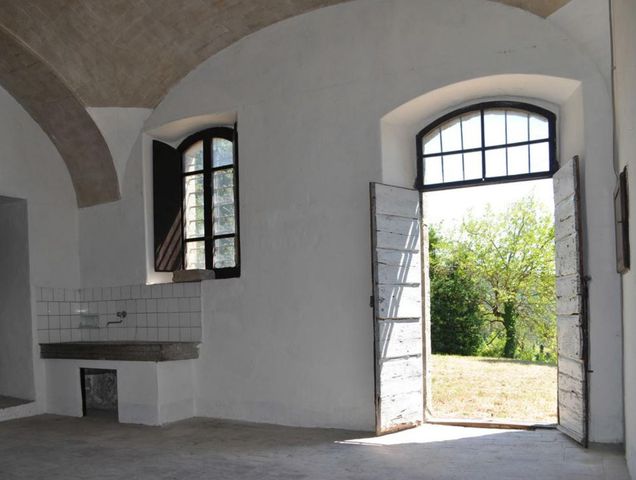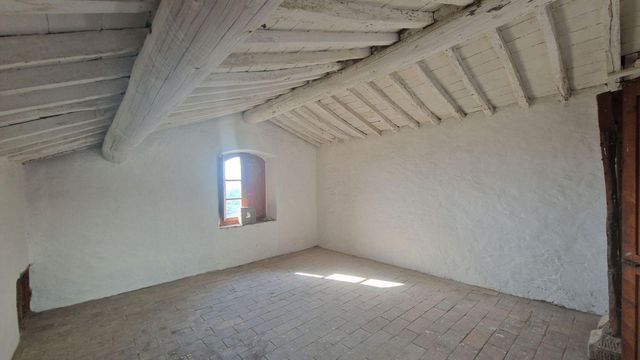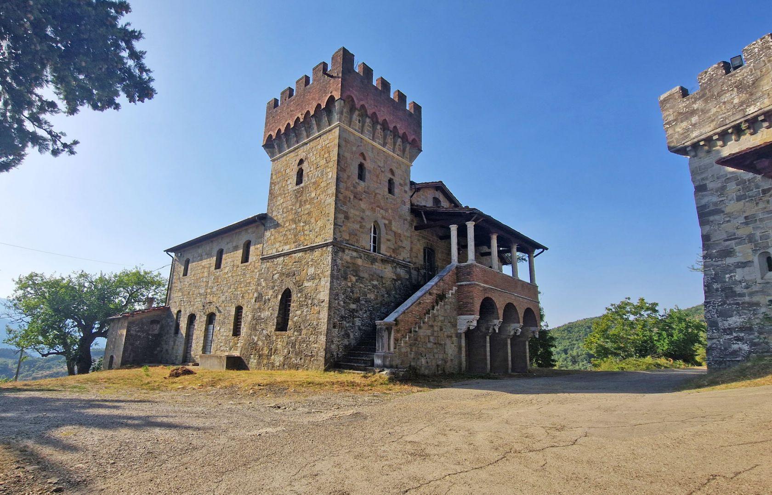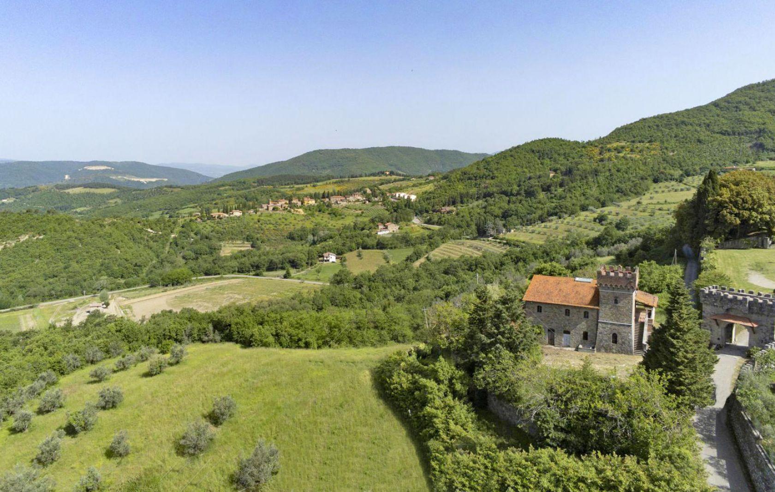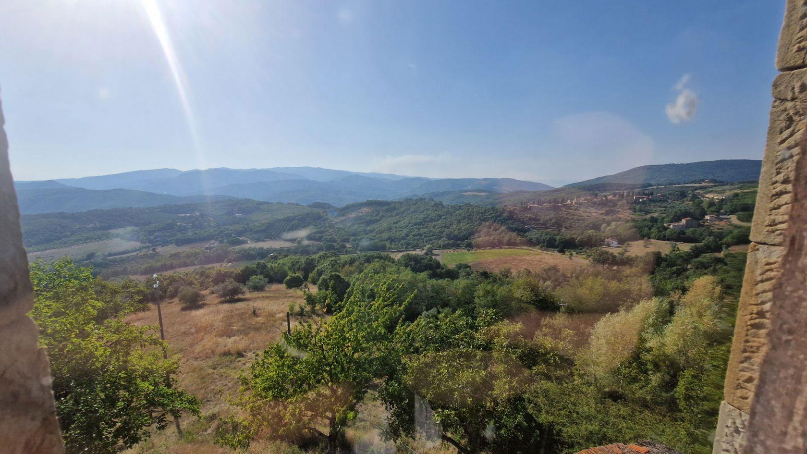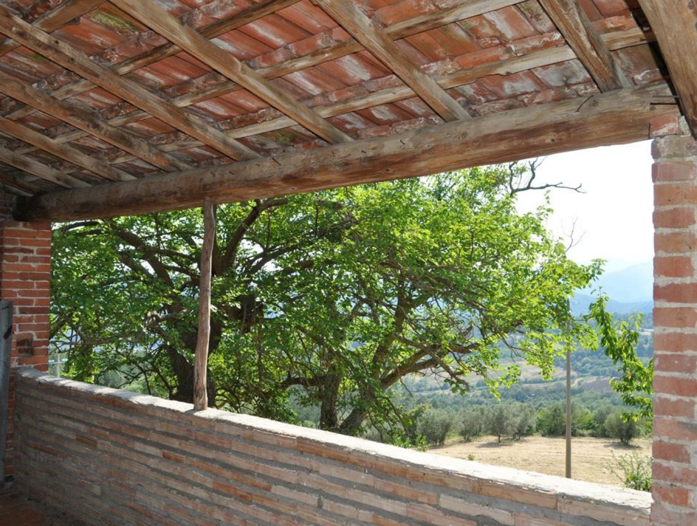Estate for sale in 200 ha with main villa and 2 farmhouses. Arezzo
Toscana, Arezzo
1.100.000 € ID: 167223Prestigious estate consisting of the main villa, two farmhouses and approximately 200 ha of land for sale in Arezzo, Tuscany.
In the past, the estate was part of an important monumental complex that represents, like Castello di Brolio, one of the most imposing and rare examples of late 19th-century neo-Gothic architecture in Tuscany and was in its time the largest and most important in the entire Casentino area.
Since the early 15th century, the property was owned by the Florentine Rondinelli Vitelli family and later, by descent, by the Counts Bastogi (famous railway magnates, to whom we owe the radical 19th-century renovation) and Paolozzi Strozzi.
The complex was designed by architect Luigi Agnolucci and built between 1887 and 1905.
The stone villa covers a total net area of 650 sqm and is composed of two units with independent entrances.
Characterised by its crenellated tower, it was originally built as a hunting lodge and guard house to protect the castle that stands in the immediate vicinity.
During the 20th century, part of the villa was used as a farmhouse.
On the ground floor, the interior is divided into large cross-vaulted rooms from which, via the monumental staircase, there is access to the upper floor and the two attic levels.
The interior finishes and all exterior details are original and maintained intact.
From a structural point of view, the building does not show any damages or failures and is in excellent condition. The building is very bright and enjoys panoramic views over the valley.
The building is bound by Law 1089/3, is regularly registered in the Cadastre of Buildings, and is urbanistically rural.
Furthermore, within the farm there are two stone farmhouses in need of restoration.
The first farmhouse to be renovated covers a total area of approximately 590 sqm.
The ground floor houses nine rooms for cellar use and three former stalls.
An external staircase leads to the former barn on the first floor.
The first floor comprises 9 rooms and the former barn.
Adjacent to the farmhouse, there is a small shed of about 40 sqm.
The second farmhouse, also in need of renovation, covers 310 sqm and is arranged as follows.
The ground floor consists of 3 cellars and a large basement.
The first floor, accessible by an internal staircase, consists of 6 rooms, a bathroom and a hallway.
This farmhouse is supplemented by two separate annexes: the first, measuring 35 sqm, consists of an oven on the ground floor and two small storage rooms on the first floor, while the second, measuring 175 sqm, consists of 6 rooms for storage use on the ground floor and a shed, accessible via an external staircase, on the first floor.
The property is completed by a total of 200 hectares with agricultural portions of various crops and mostly woodland.
-
Dettagli
- Tipo di Proprietà
- Dimora/Palazzo
- condizione
- Rinnovamento
- Atmosfera
- Country Seat
- zona abitabile (m2)
- 1.800 m²
- Terreno m2
- 2.000.000 m²
- paesaggio
- Campagna
-
Informazioni camere
- Stanze da letto
- 10
- Totale bagni
- 3
-
Caratteristiche speciali
- Fienile
- Palazzo Monumentale
