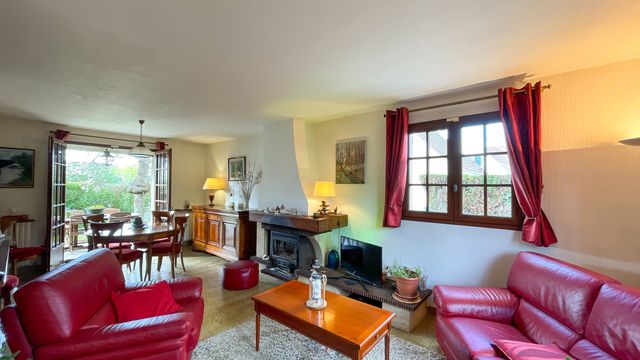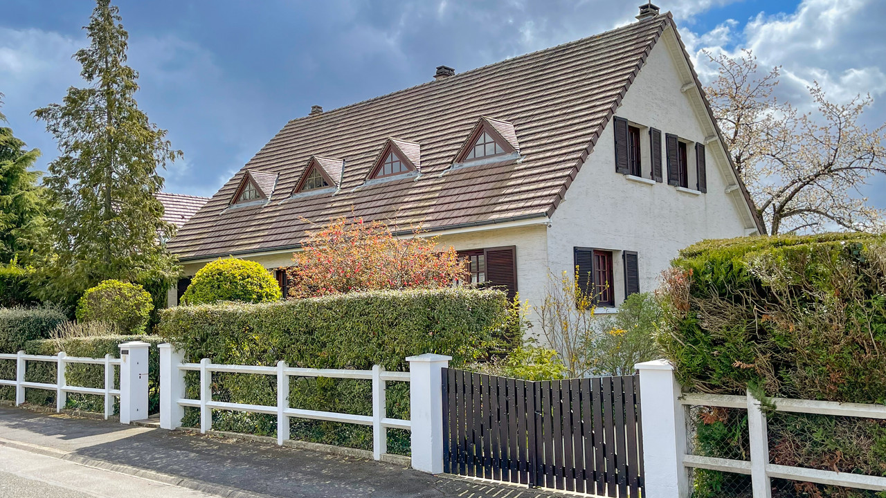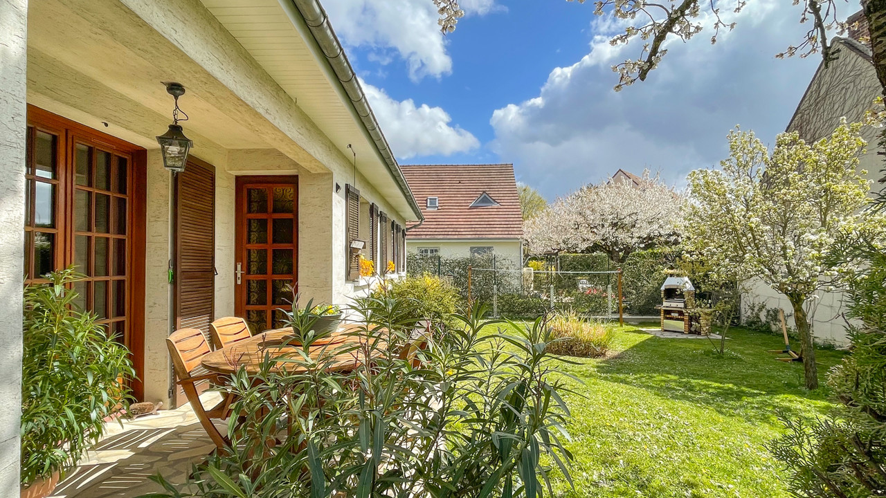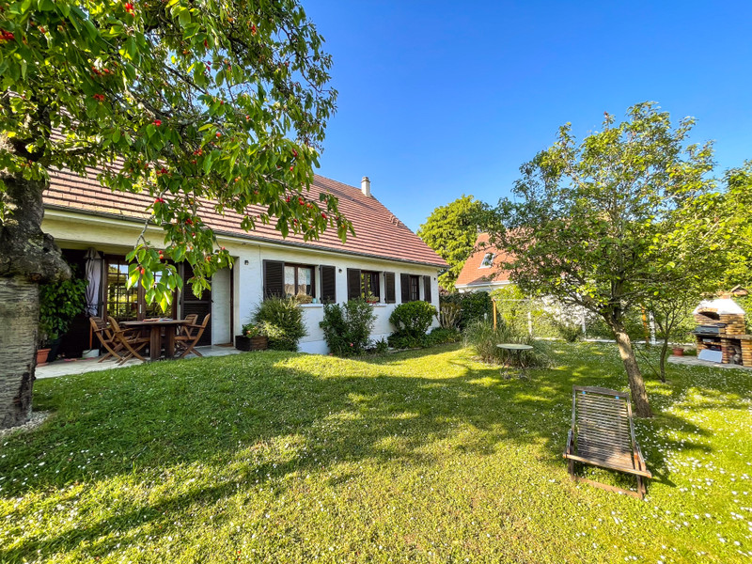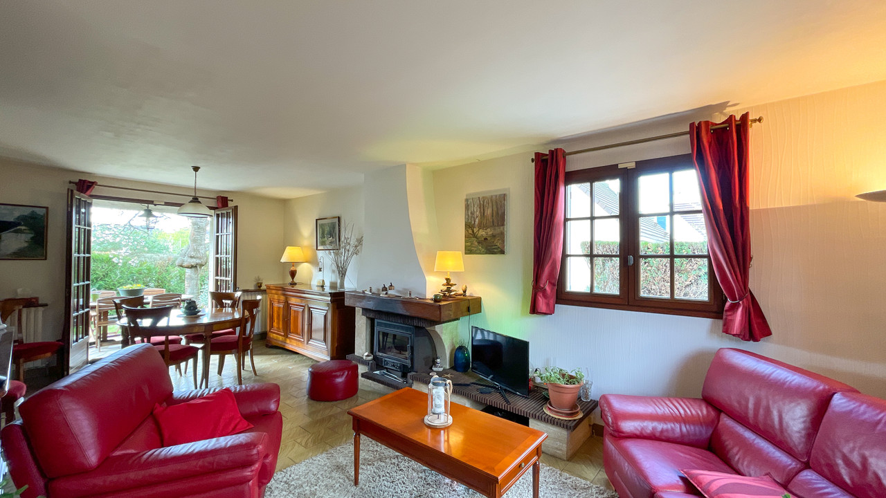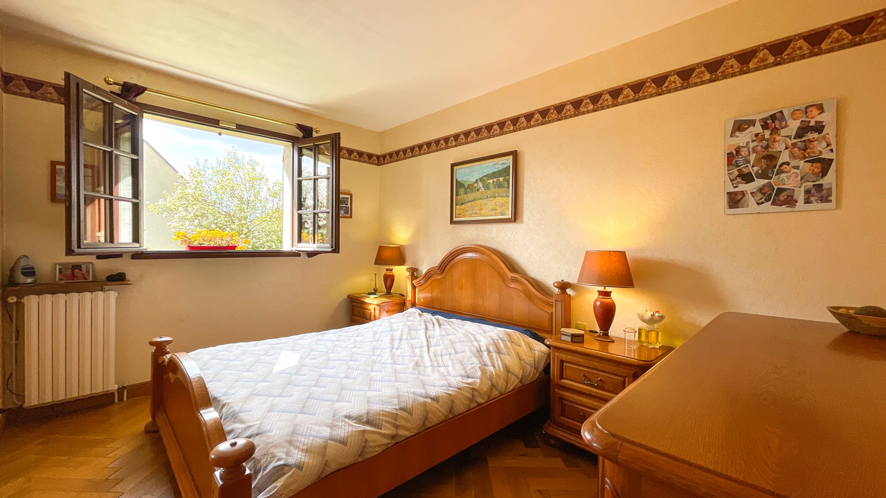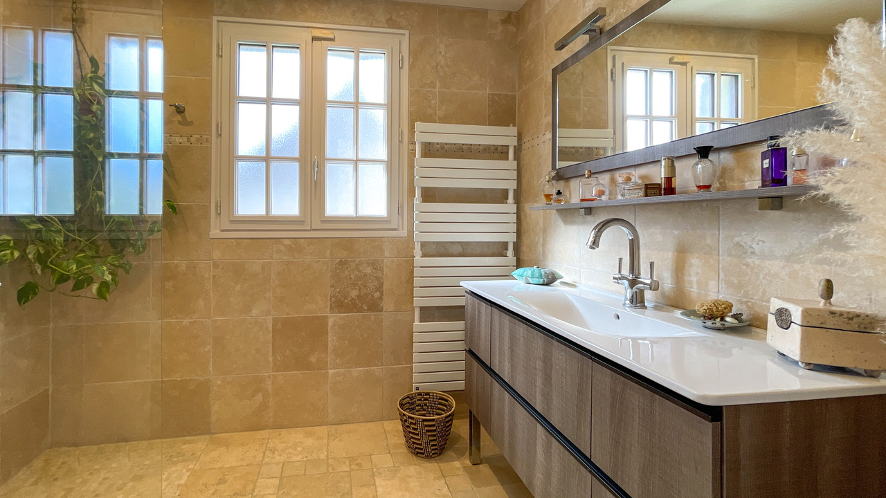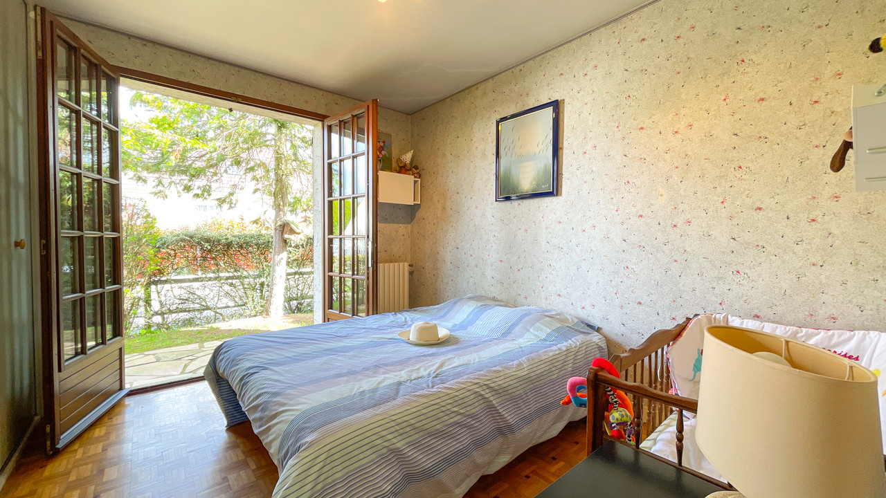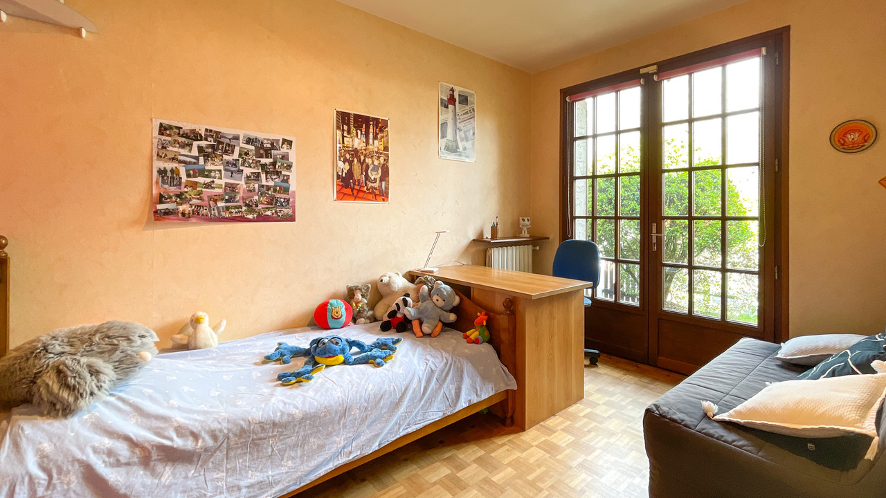Detached villa with games room and garden for sale Lamorlaye. Oise
Picardy, Oise (60)
575.000 € ID: 16462760260 Lamorlaye, beautiful detached, family house with 6 rooms on an enclosed plot of land with gardens and fruit trees.
Built in 1973, the house is in good condition, with 4 bedrooms, games room, terrace and garden, 2 bathrooms and 2 WCs, and offers an exceptional quality of life for a family.
Well situated for local schools, shops and amenities the house comprises on the ground floor: entrance hall; lounge/dining room; kitchen with direct access to the terrace; 3 bedrooms; shower room and WC.
First floor: double bedroom with office; large games room (can be converted into 2 bedrooms); shower room/WC.
Basement: boiler room; utility room/workshop area, wine cellar/storage room and space to park 3 cars.
Outside: south facing terrace overlooking mature gardens and barbeque area.
Transport: 25 mins’ drive to Paris CDG Airport. 10 mins from the station (SNCF, Paris 20 minutes, RER D). 50 minutes’ drive to Paris. Known for its equestrian centres Lamorlaye is just 10 mins from Chantilly.
Situated in a sought-after location close to schools and amenities ideal for family life this detached 4-bedroom house is just a short walk from a thriving town centre with a popular market, shops, restaurants.
Lamorlaye is a town on the southern limit of the Oise, just thirty-five kilometres north of Paris as the crow flies. The town is renowned for its equestrian centres and race horse trainers. Together with Chantilly, which is just 5 kilometers away, it forms part of a conurbation of about 36,000 inhabitants.
The house comprises:
Ground floor: Entrance, 6m2; lounge/dining room, 28m2, with a fireplace with a functioning wood burning stove and with French doors leading onto a partially covered terrace overlooking the garden; Kitchen, 10.5m2, fully equipped with breakfast table, a view overlooking the garden and access to the terrace; corridor, 9m2, with storage ; bedroom 1, 10.5m2, with oak parquet floor, built in wardrobe and French doors; bedroom 2, 10.5m2, with oak parquet floor, built in wardrobe and French doors; bedroom 3, 11m2, with oak parquet floor; shower room, 5m2, travertine natural stone tiling, a large walk in Italian style shower, luxury washbasin and storage cupboard; WC, 2m2.
First floor: a stylish wooden staircase leads to a landing, 4m2, that gives access to bedroom 4, 25m2, (which can be converted into 2 bedrooms) and a large games room, 40m2, with bar and office area (can be converted into 2 bedrooms); a shower room, 7m2 with WC and washbasin.
Heating: Individual gas heating with cast iron radiators
Windows: double glazed wood windows with anti-infraction security glass on the ground floor.
Roof: tiles in good condition
Shutters: wooden shutters in good condition
Fibre internet access
Outside: Beautiful mature gardens with fruit trees, and barbeque area.
Information about risks to which this property is exposed is available on the Géorisques website : https://www.georisques.gouv.fr
-
Dettagli
- Tipo di Proprietà
- Villa
- condizione
- Eccellente
- zona abitabile (m2)
- 157 m²
- Terreno m2
- 504 m²
- Terreno HA / Giuridico
- Grounds 0-1 HA
- fognatura
- Città
-
Informazioni camere
- Stanze da letto
- 4
- Totale bagni
- 2
- garage
- Interno
-
Caratteristiche speciali
- Doppia lucidatura
- Internet



