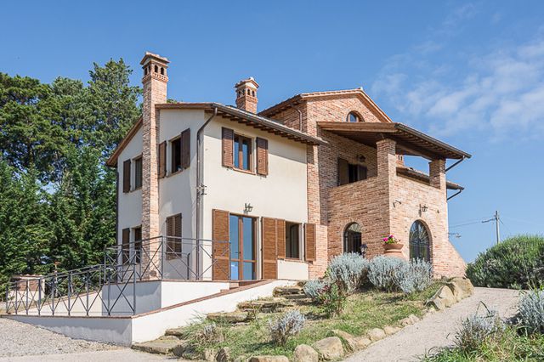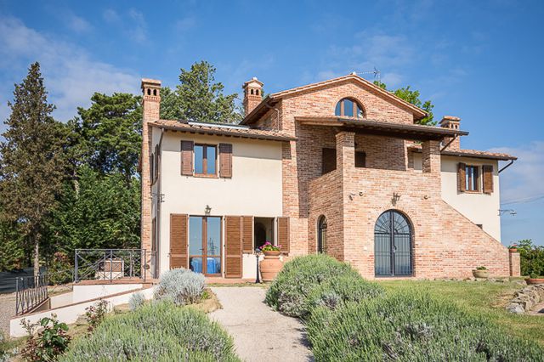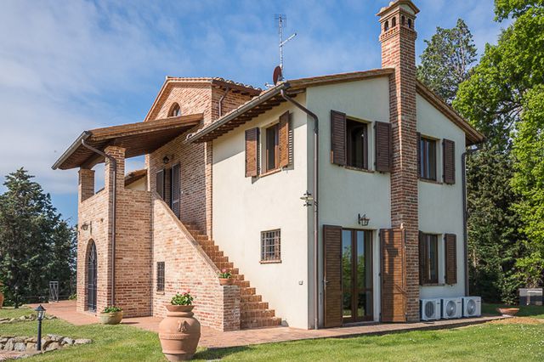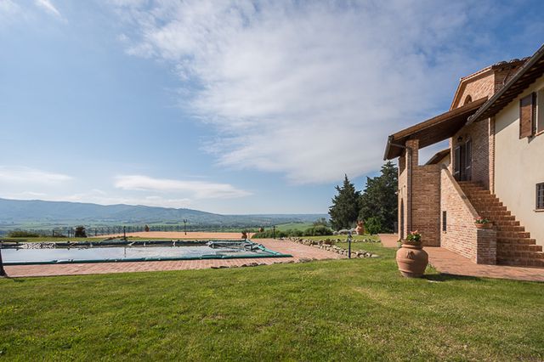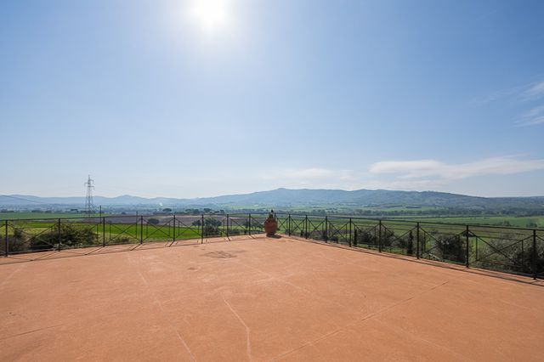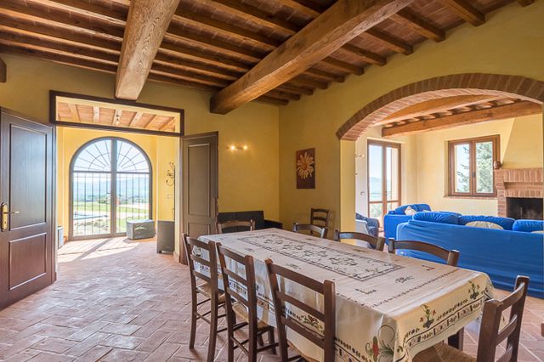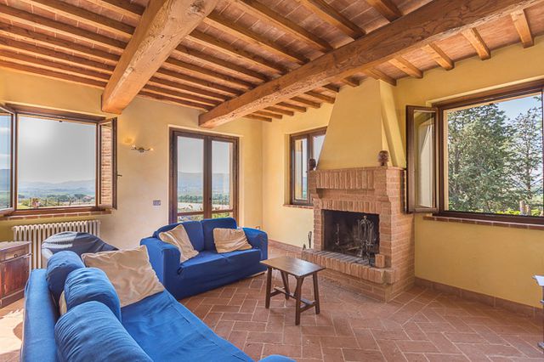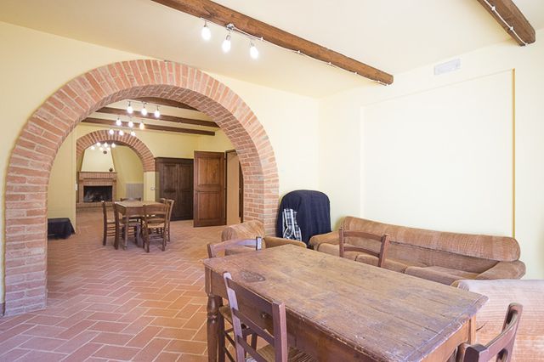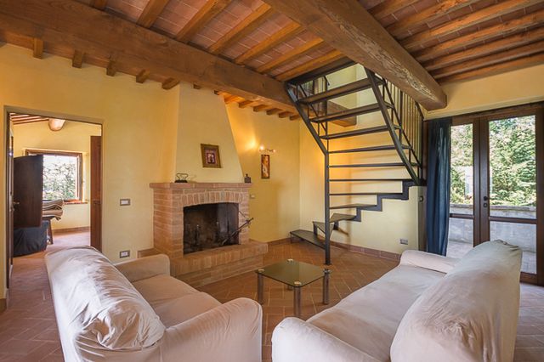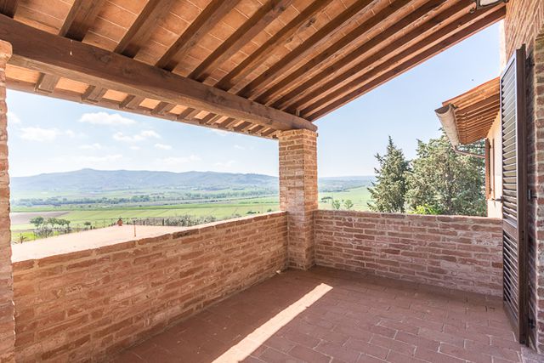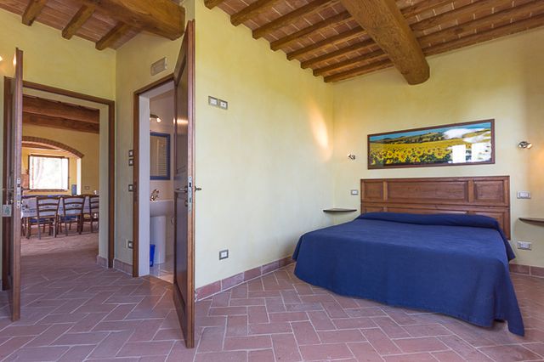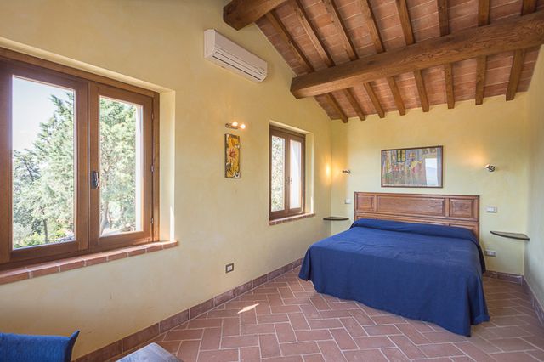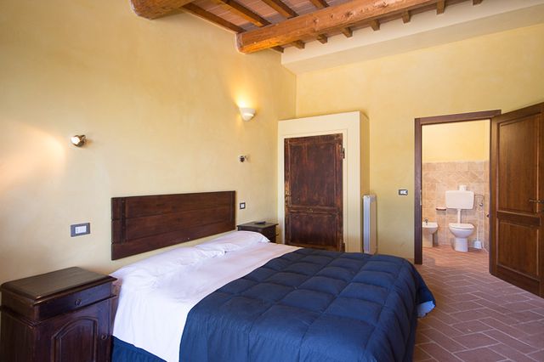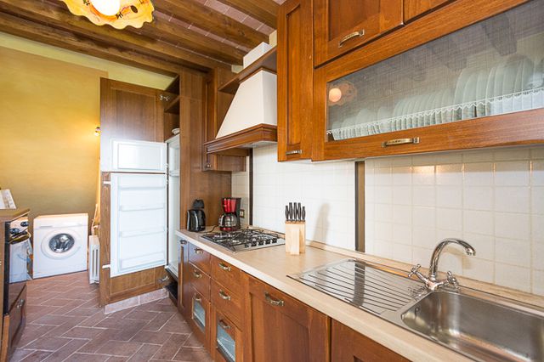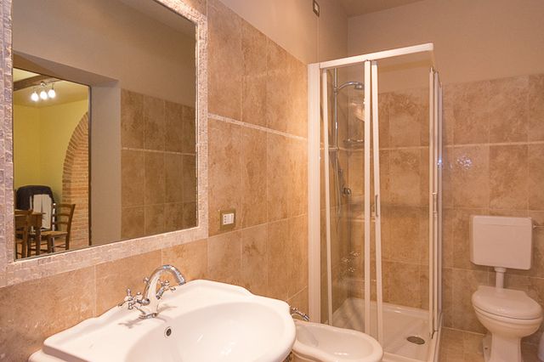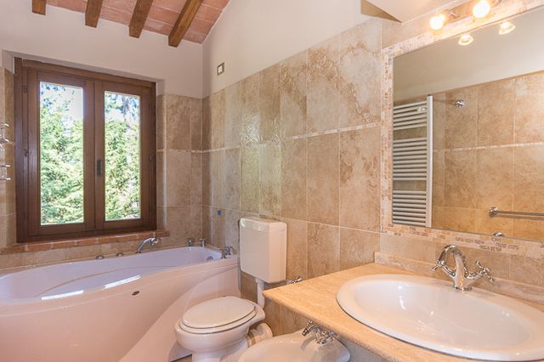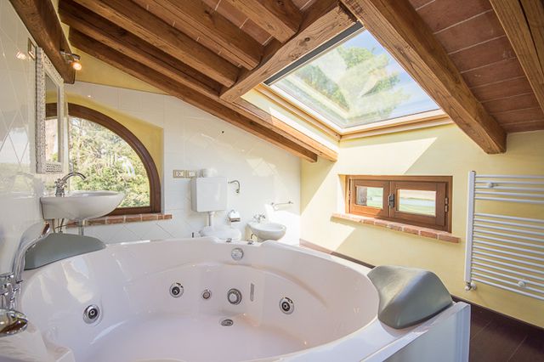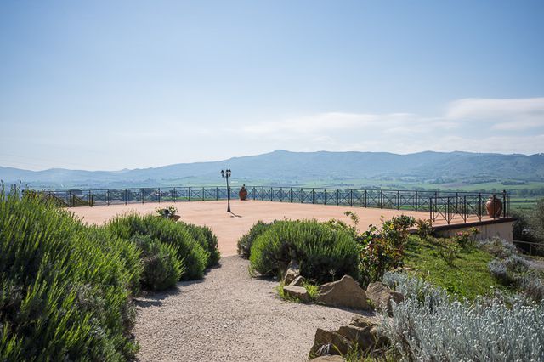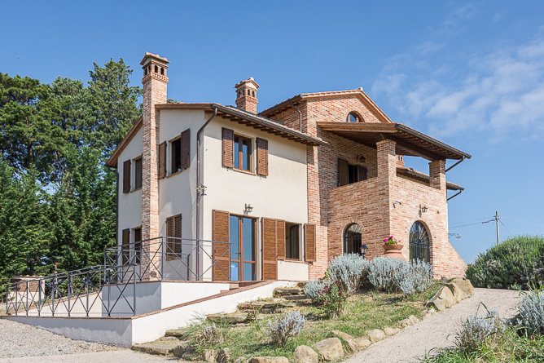CASALE LA TERRAZZA PANORAMICA, CASTIGLIONE DEL LAGO, PERUGIA – UMBRIA
Umbria, Lake Trasimeno
790.000 € ID: 154485CASALE LA TERRAZZA PANORAMICA, CASTIGLIONE DEL LAGO, PERUGIA – UMBRIA
Splendid country villa restored with elevator, swimming pool, garden and panoramic terrace for sale in Castiglione del Lago, Perugia. A few kilometers from Lake Trasimeno, and far from the city, set in green Umbria, in the areas of extra virgin olive oil production. Surrounded by a private garden, this traditional stone farmhouse boasts its origins in the 1600s, and after many years of neglect it came back to full life in 2008 thanks to a complete reconstruction project, offering today a splendid, fully functional 4-bedroom villa, full of charm and history, with all modern comforts: an elevator connects the three main floors, as well as stone stairs both inside and outside. A turret soars on the roof, and today houses a bedroom/study with bathroom. On the basement there is a tavern with a fireplace and a courtesy bathroom. On the ground floor a large living room, a dining room with kitchen in rustic Umbrian style with magnificent exposed wooden beams, brick arches and floors n cotto. All bedrooms have private bathroom with Jacuzzi. The pool is with salt water. A new structure with a terraced roof, also accessible from the villa via a basement tunnel, offers a splendid 350 sq m/3767 sq ft hall for parties and events. On the rooftop is a splendid panoramic terrace. Ideal as a private residence or vacation villa to rent.
PROPERTY Ref: CDL1662
Location: Castiglione del Lago, Province: Perugia, Region: Umbria.
Type: 325 sq m/3498 sq ft 4-story country house with 4 bedrooms, swimming pool and garden; plus large reception hall and panoramic roof terrace
Year of construction: 1600
Year of restoration: 2008
Conditions: excellent
Garden: 3000 sq m/32291 sq ft
Swimming pool: 7 x 14 m with Roman-style step and salted water system
Annex: newly built 350 sq m/3767sq ft banqueting hall on one level with roof terrace, serviced with 2 bathrooms
Layout:
Ground floor: entrance hall, lounge area with fire place, kitchen/dining room with fireplace, bedroom with en-suite bathroom
First floor: sitting room with access to the attic, 2 bedrooms with en-suite bathrooms
Attic: study with a bathroom
Basement: Spacious rooms, one with fireplace, for use as a cellar or games room and a bathroom.
Distance from services: 1 km/0.62 miles
Distance from the main airports: Perugia 52 km/32 miles, Florence 143 km/88 miles, Rome 200 km/124 miles
Utilities:
Fixed telephone network: available
Wi-Fi: available
Heating: LPG
Water: city water supply
Electricity: available
Air conditioning
Insulated roof
Energy Efficiency Rating: B
-
Dettagli
- Offerte Eccezionali
- Posizione privilegiata
- Tipo di Proprietà
- Residenza della fattoria
- condizione
- Restaurata / ristrutturate
- Commercio (categoria)
- Immobile commerciale (picole)
- zona abitabile (m2)
- 700 m²
- Piani / livelli
- 3
- Terreno m2
- 3.000 m²
- Grounds Type
- Giardini
- paesaggio
- Campagna
-
Informazioni camere
- Numero di camere
- 8
- Stanze da letto
- 4
- Totale bagni
- 7
-
Caratteristiche speciali
- Piscina
- Community Pool
- Palestra
- Aria condizionata
- Laboratorio
-
Servizi nella zona
- Supermarket 1 km
- Lago 1 km
- Autobus, Metro, Tram sì
